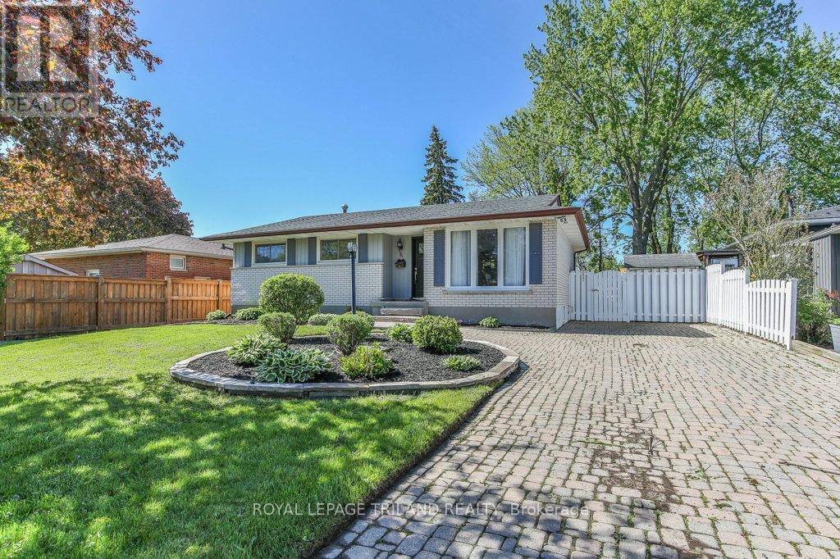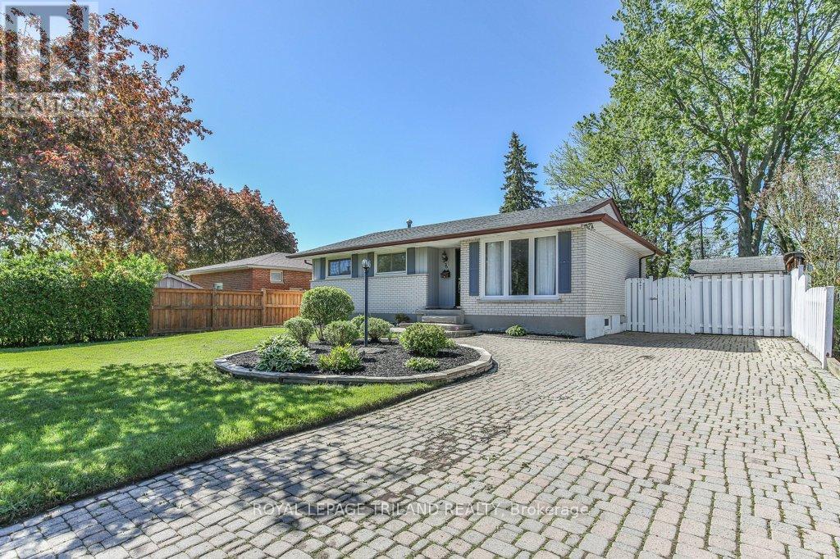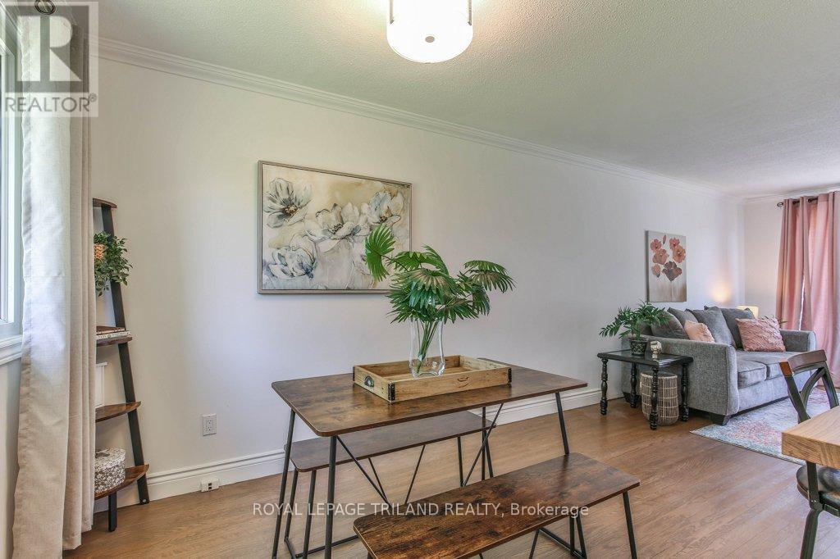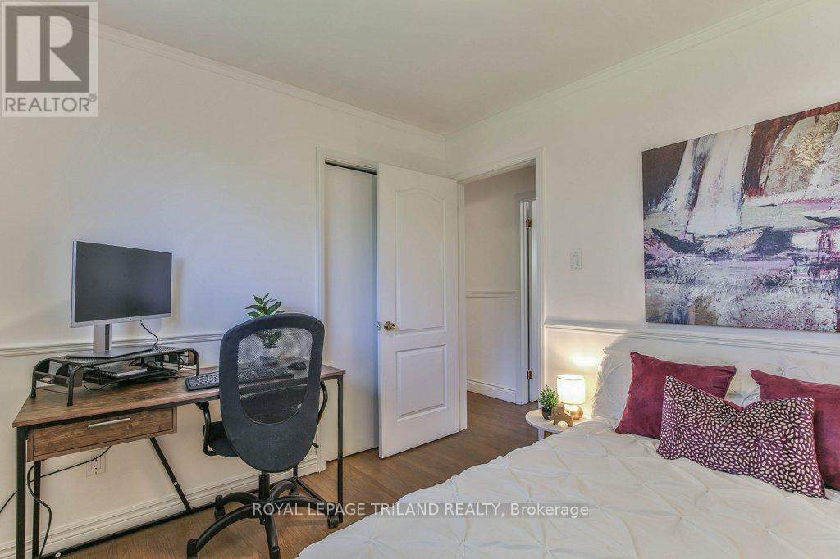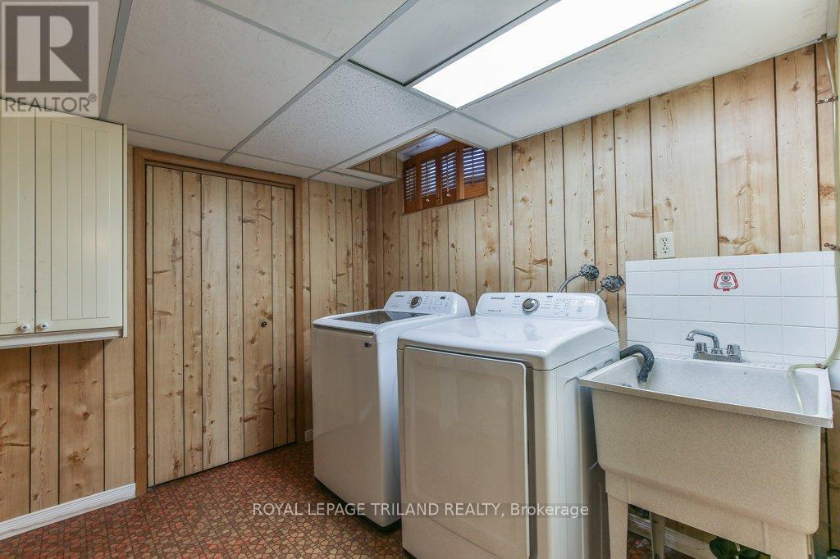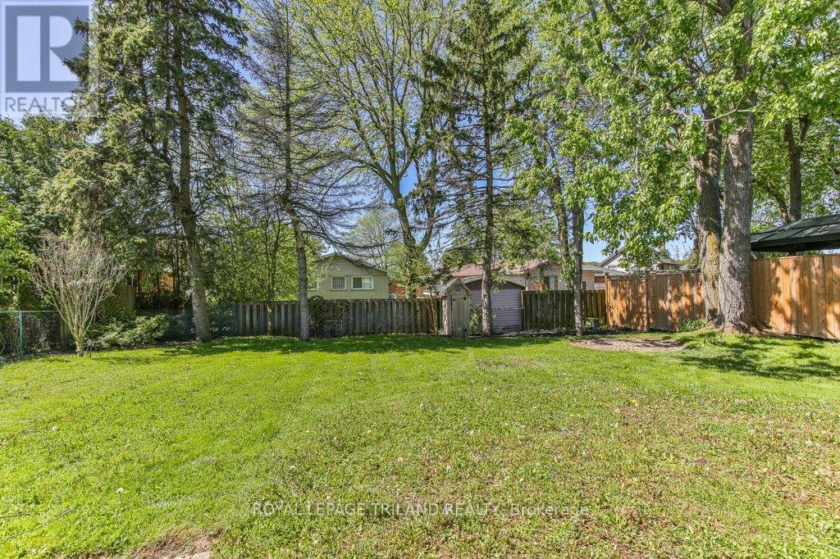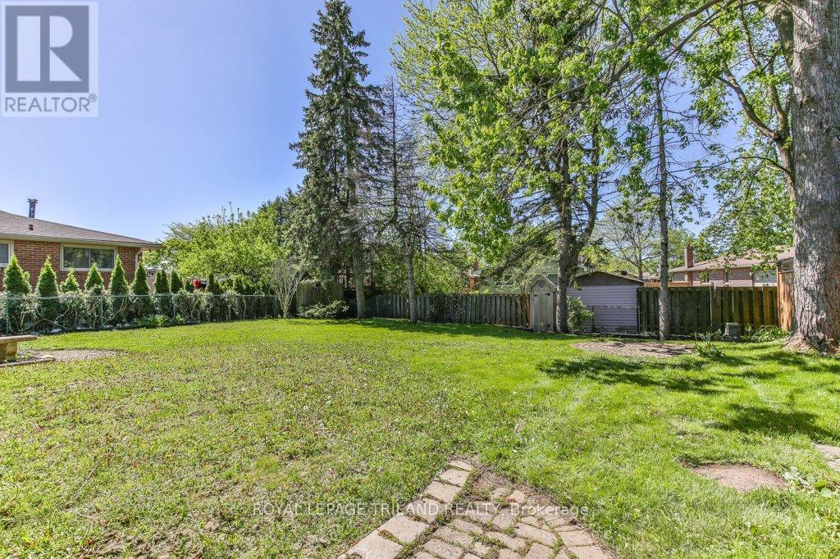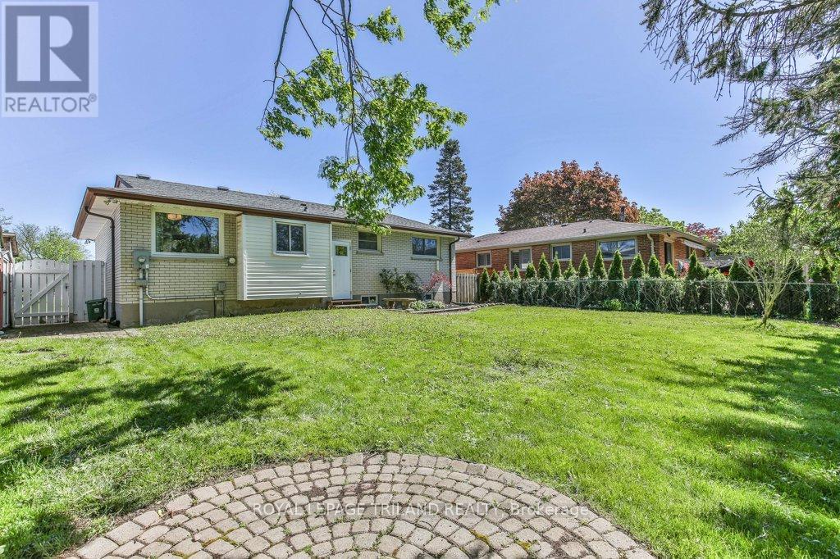76 Masson Court London South, Ontario N6E 1H3
$564,900
Welcome to 76 Masson Court - a delightful brick bungalow nestled in a serene cul-de-sac in South London. This move-in-ready home boasts a spacious open-concept main floor, ideal for entertaining. The sunlit living room features hardwood floors, seamlessly connecting to a modern white kitchen with peninsula and a great dining area. The main level offers three well-sized bedrooms adorned with hardwood flooring and crown mouldings, complemented by an updated four-piece bathroom. Descend to the fully finished lower level, where a large recreational room with a gas fireplace and built-in bookshelves awaits. An additional bedroom or office, a two-piece powder room, and a finished laundry area complete this level. Step outside to a beautifully landscaped backyard featuring a interlocking brick patio, perfect for outdoor gatherings and firepit. Mature trees provide shade and privacy, enhancing the outdoor experience. Situated close to schools, shopping centers, and major highways, this home offers both comfort and convenience. Recent updates include a breaker panel, furnace, shingles, and most windows. Don't miss the opportunity to make this gem your own! (id:53488)
Property Details
| MLS® Number | X12157806 |
| Property Type | Single Family |
| Community Name | South Y |
| Amenities Near By | Schools, Park, Public Transit |
| Equipment Type | Water Heater |
| Parking Space Total | 3 |
| Rental Equipment Type | Water Heater |
| Structure | Shed |
Building
| Bathroom Total | 2 |
| Bedrooms Above Ground | 3 |
| Bedrooms Below Ground | 1 |
| Bedrooms Total | 4 |
| Age | 51 To 99 Years |
| Amenities | Fireplace(s) |
| Appliances | Blinds, Dishwasher, Dryer, Stove, Washer, Window Coverings, Refrigerator |
| Architectural Style | Bungalow |
| Basement Development | Finished |
| Basement Type | Full (finished) |
| Construction Style Attachment | Detached |
| Cooling Type | Central Air Conditioning |
| Exterior Finish | Vinyl Siding, Brick |
| Fireplace Present | Yes |
| Fireplace Total | 1 |
| Flooring Type | Hardwood |
| Foundation Type | Poured Concrete |
| Half Bath Total | 1 |
| Heating Fuel | Natural Gas |
| Heating Type | Forced Air |
| Stories Total | 1 |
| Size Interior | 700 - 1,100 Ft2 |
| Type | House |
| Utility Water | Municipal Water |
Parking
| No Garage |
Land
| Acreage | No |
| Land Amenities | Schools, Park, Public Transit |
| Landscape Features | Landscaped |
| Sewer | Sanitary Sewer |
| Size Depth | 100 Ft ,3 In |
| Size Frontage | 60 Ft ,2 In |
| Size Irregular | 60.2 X 100.3 Ft ; 100.26ft X 60.16ft X 100.26ft X 60.16ft |
| Size Total Text | 60.2 X 100.3 Ft ; 100.26ft X 60.16ft X 100.26ft X 60.16ft|under 1/2 Acre |
| Zoning Description | R1-6 |
Rooms
| Level | Type | Length | Width | Dimensions |
|---|---|---|---|---|
| Basement | Bathroom | 2.47 m | 1.38 m | 2.47 m x 1.38 m |
| Basement | Utility Room | 1.72 m | 2.76 m | 1.72 m x 2.76 m |
| Basement | Recreational, Games Room | 6.36 m | 7.72 m | 6.36 m x 7.72 m |
| Basement | Bedroom | 3.49 m | 3.75 m | 3.49 m x 3.75 m |
| Basement | Laundry Room | 2.34 m | 2.68 m | 2.34 m x 2.68 m |
| Main Level | Living Room | 4.53 m | 3.49 m | 4.53 m x 3.49 m |
| Main Level | Dining Room | 2.91 m | 2.41 m | 2.91 m x 2.41 m |
| Main Level | Kitchen | 3.33 m | 2.74 m | 3.33 m x 2.74 m |
| Main Level | Primary Bedroom | 3.51 m | 3.16 m | 3.51 m x 3.16 m |
| Main Level | Bedroom 2 | 3.24 m | 2.87 m | 3.24 m x 2.87 m |
| Main Level | Bedroom 3 | 2.73 m | 3.06 m | 2.73 m x 3.06 m |
| Main Level | Bathroom | 2.7 m | 2.02 m | 2.7 m x 2.02 m |
https://www.realtor.ca/real-estate/28333484/76-masson-court-london-south-south-y-south-y
Contact Us
Contact us for more information
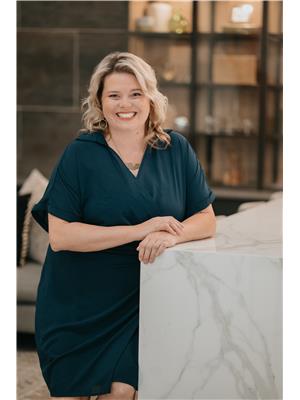
Lindsay Reid
Broker
(519) 854-0786
www.lindsayreid.ca/
www.facebook.com/LindsayNadeauReidTeam
www.linkedin.com/in/lindsaynreid/
(519) 672-9880
Tara Fujimura
Salesperson
(519) 672-9880
Holly Tornabuono
Salesperson
www.facebook.com/HollyTornabuonoRealtor/
(519) 672-9880
Contact Melanie & Shelby Pearce
Sales Representative for Royal Lepage Triland Realty, Brokerage
YOUR LONDON, ONTARIO REALTOR®

Melanie Pearce
Phone: 226-268-9880
You can rely on us to be a realtor who will advocate for you and strive to get you what you want. Reach out to us today- We're excited to hear from you!

Shelby Pearce
Phone: 519-639-0228
CALL . TEXT . EMAIL
Important Links
MELANIE PEARCE
Sales Representative for Royal Lepage Triland Realty, Brokerage
© 2023 Melanie Pearce- All rights reserved | Made with ❤️ by Jet Branding
