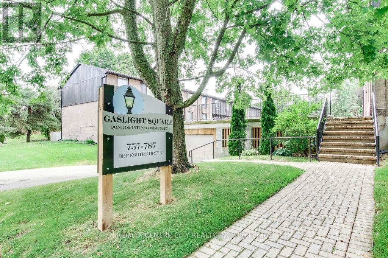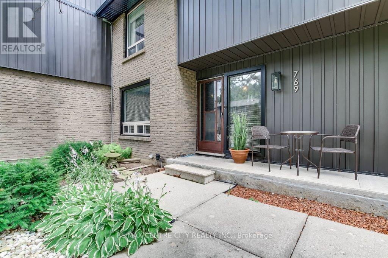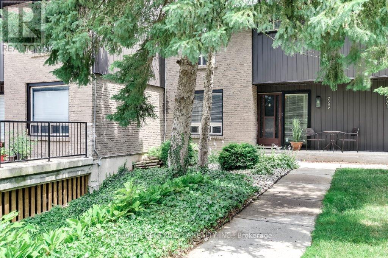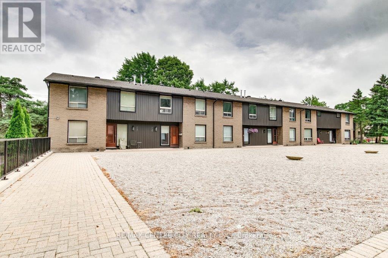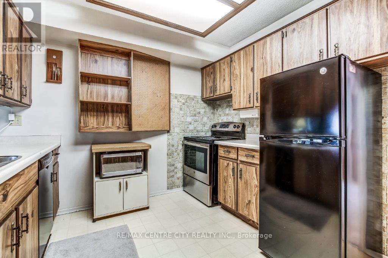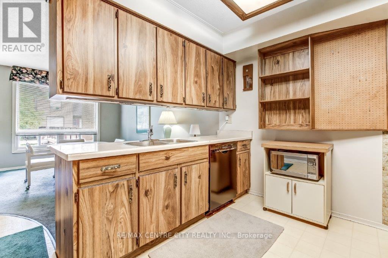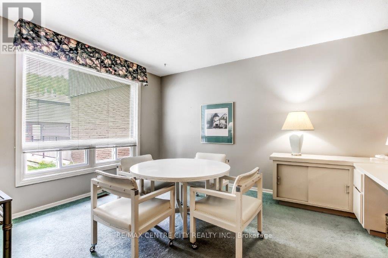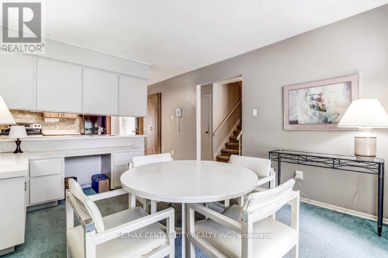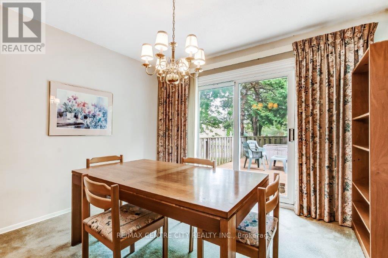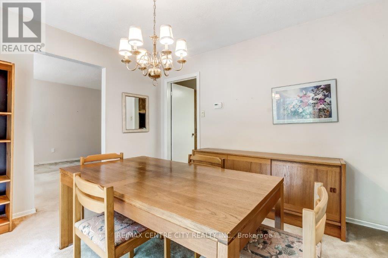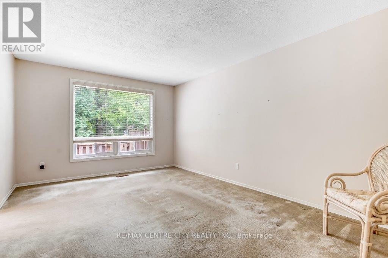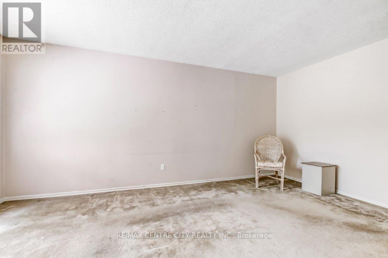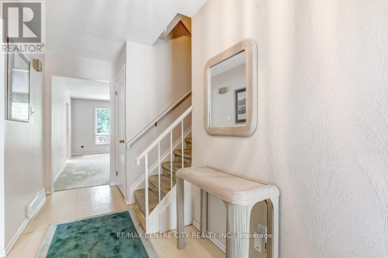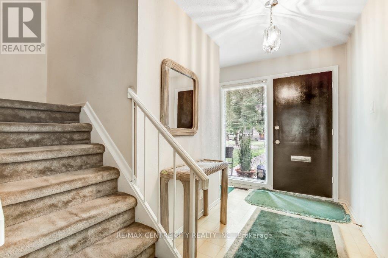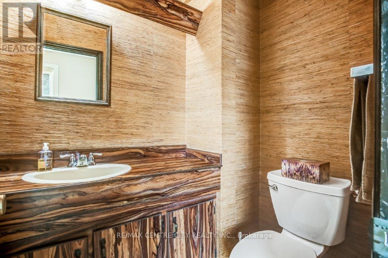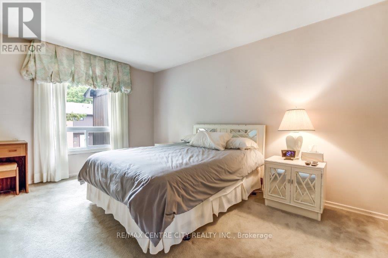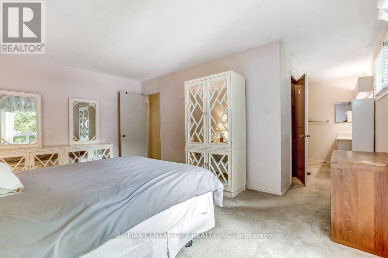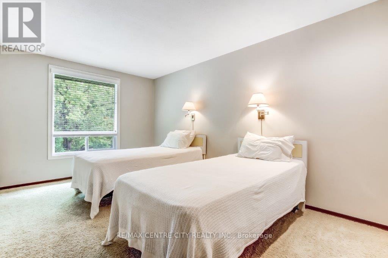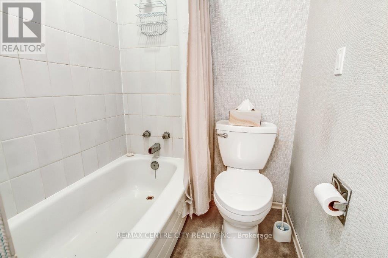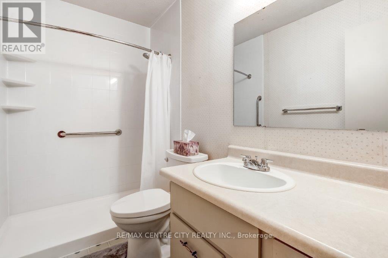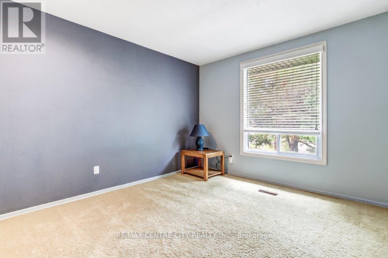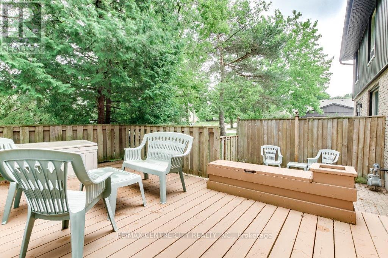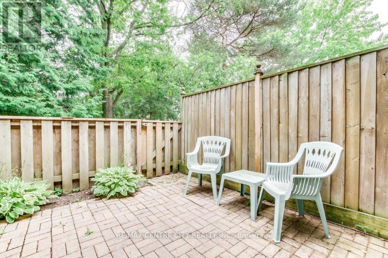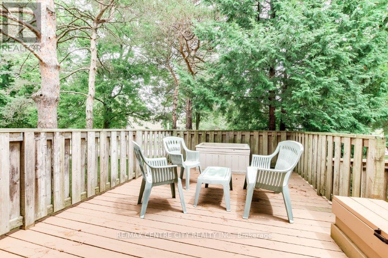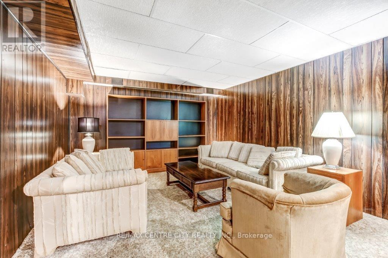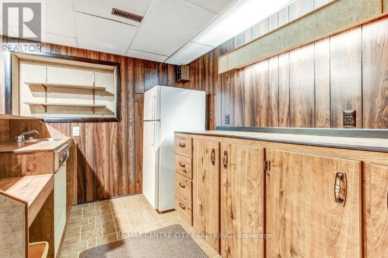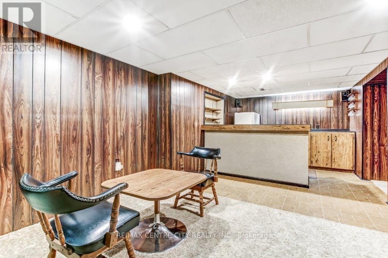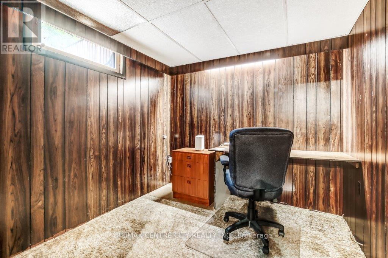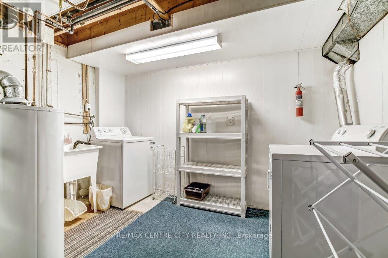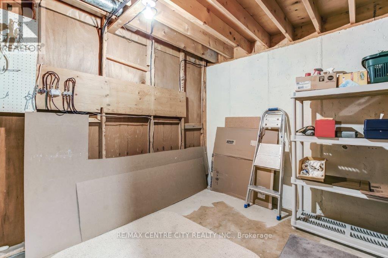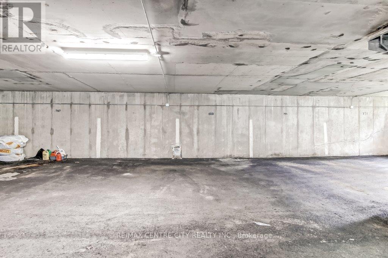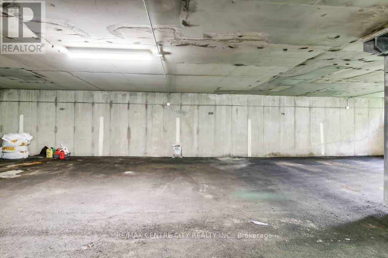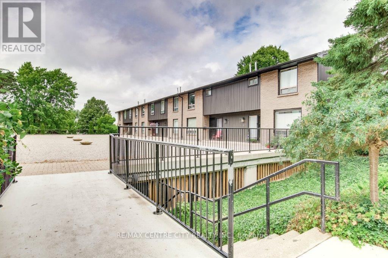769 Berkshire Drive London South, Ontario N6J 3S5
$399,000Maintenance, Common Area Maintenance, Insurance, Parking
$571 Monthly
Maintenance, Common Area Maintenance, Insurance, Parking
$571 MonthlyRetro Funky Vibes in Gaslight Square A Rare Find with Personality and Potential Step into something refreshingly different! This 3-bedroom, 3-bath townhome in the ever-popular Gaslight Square complex (Berkshire and Topping Lane) brings together space, character, and a dash of vintage charm making it the perfect starter home for someone who appreciates a little personality in their space.From the moment you enter, you'll feel the fun, retro energy. The main level is bright and spacious, featuring a large living room full of natural light, a central kitchen with its own funky flair and eating area, a two-piece powder room, and a formal dining room with walkout to your private back deck the perfect place to unwind or host summer get-togethers with a touch of groovy style.Upstairs, the primary suite features a walk-in closet and its own ensuite, while two more bedrooms offer great space for family, guests, or a creative studio. The main bath has been updated with a sleek walk-in shower to blend vintage with modern comfort.The fully finished lower level has a classic rec room with a built-in wet bar that just screams retro cool, plus an additional office or flex space perfect for working from home or jamming out.This unit also features 2 secure underground parking spots a rare bonus and sits in a community known for its well-kept grounds, mature trees, and fresh exterior updates, including new siding, soffits, and eavestroughs.Ready for your personal touch, this home is ideal for someone who wants a space with soul not a cookie-cutter condo. With shopping, schools, parks, and amenities just minutes away, this is urban convenience with vintage flair.Love a little funk in your life? This ones got it come see for yourself! (id:53488)
Property Details
| MLS® Number | X12277906 |
| Property Type | Single Family |
| Community Name | South N |
| Community Features | Pet Restrictions |
| Equipment Type | Water Heater |
| Features | Flat Site |
| Parking Space Total | 2 |
| Rental Equipment Type | Water Heater |
| Structure | Deck, Patio(s) |
Building
| Bathroom Total | 3 |
| Bedrooms Above Ground | 3 |
| Bedrooms Total | 3 |
| Age | 31 To 50 Years |
| Amenities | Visitor Parking |
| Appliances | Garage Door Opener Remote(s), Water Meter, Window Coverings |
| Basement Type | Full |
| Cooling Type | Central Air Conditioning |
| Exterior Finish | Aluminum Siding, Brick |
| Foundation Type | Poured Concrete |
| Half Bath Total | 1 |
| Heating Fuel | Natural Gas |
| Heating Type | Forced Air |
| Stories Total | 2 |
| Size Interior | 1,600 - 1,799 Ft2 |
| Type | Row / Townhouse |
Parking
| Underground | |
| Garage |
Land
| Acreage | No |
| Fence Type | Fenced Yard |
Rooms
| Level | Type | Length | Width | Dimensions |
|---|---|---|---|---|
| Second Level | Bathroom | Measurements not available | ||
| Second Level | Bathroom | Measurements not available | ||
| Second Level | Primary Bedroom | 5.18 m | 4.97 m | 5.18 m x 4.97 m |
| Second Level | Bedroom | 4.67 m | 3.6 m | 4.67 m x 3.6 m |
| Second Level | Bedroom | 4.67 m | 3.4 m | 4.67 m x 3.4 m |
| Basement | Recreational, Games Room | 10.5 m | 3.94 m | 10.5 m x 3.94 m |
| Lower Level | Workshop | 3.45 m | 2.44 m | 3.45 m x 2.44 m |
| Lower Level | Utility Room | 3.35 m | 3.12 m | 3.35 m x 3.12 m |
| Lower Level | Office | 3.45 m | 2.55 m | 3.45 m x 2.55 m |
| Main Level | Foyer | 4.51 m | 2.83 m | 4.51 m x 2.83 m |
| Main Level | Bathroom | Measurements not available | ||
| Main Level | Eating Area | 4.22 m | 3.44 m | 4.22 m x 3.44 m |
| Main Level | Kitchen | 3.44 m | 3 m | 3.44 m x 3 m |
| Main Level | Dining Room | 3.4 m | 3.31 m | 3.4 m x 3.31 m |
| Main Level | Living Room | 5.19 m | 3.49 m | 5.19 m x 3.49 m |
https://www.realtor.ca/real-estate/28590940/769-berkshire-drive-london-south-south-n-south-n
Contact Us
Contact us for more information
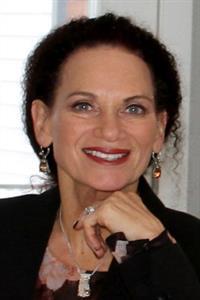
Carol Turnbull
Salesperson
(519) 667-1800

Carrie Turnbull
Salesperson
(519) 667-1800
Contact Melanie & Shelby Pearce
Sales Representative for Royal Lepage Triland Realty, Brokerage
YOUR LONDON, ONTARIO REALTOR®

Melanie Pearce
Phone: 226-268-9880
You can rely on us to be a realtor who will advocate for you and strive to get you what you want. Reach out to us today- We're excited to hear from you!

Shelby Pearce
Phone: 519-639-0228
CALL . TEXT . EMAIL
Important Links
MELANIE PEARCE
Sales Representative for Royal Lepage Triland Realty, Brokerage
© 2023 Melanie Pearce- All rights reserved | Made with ❤️ by Jet Branding
