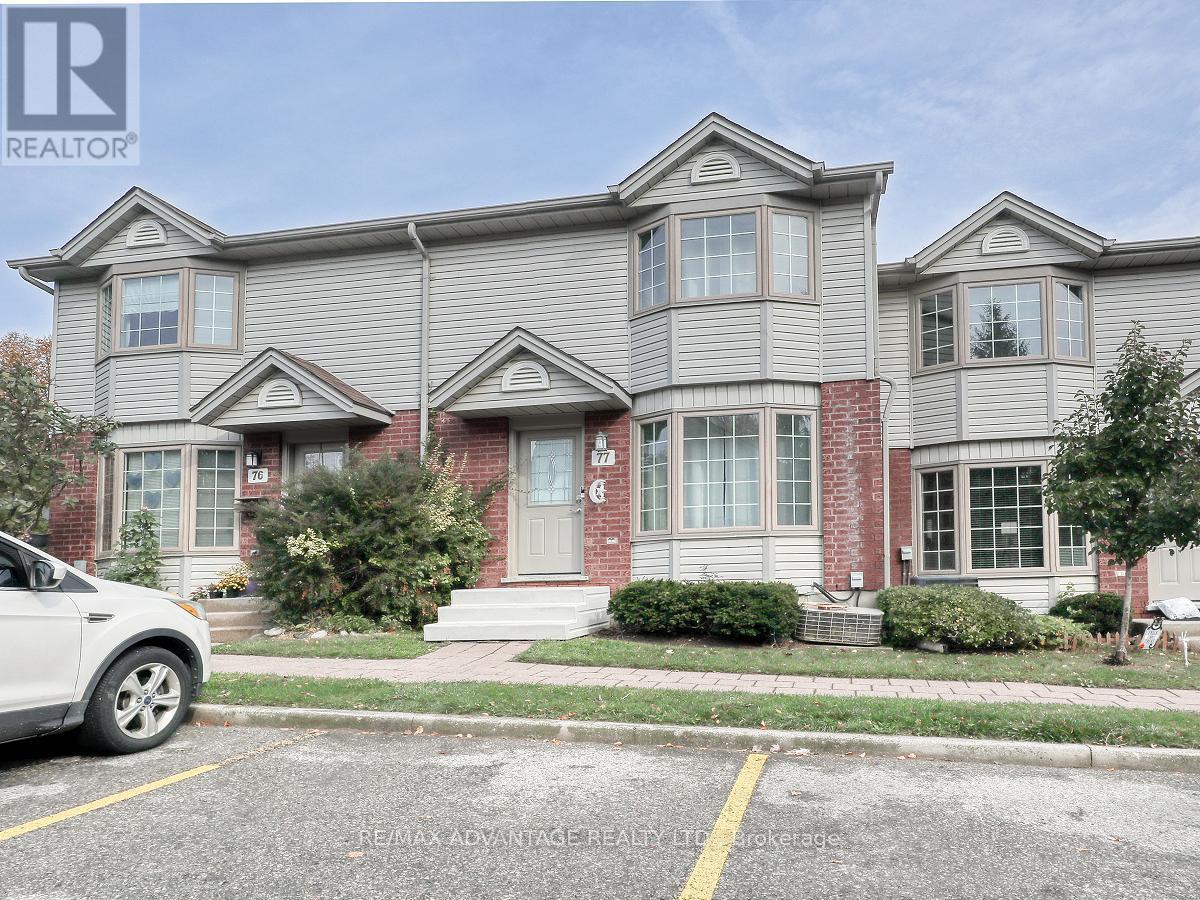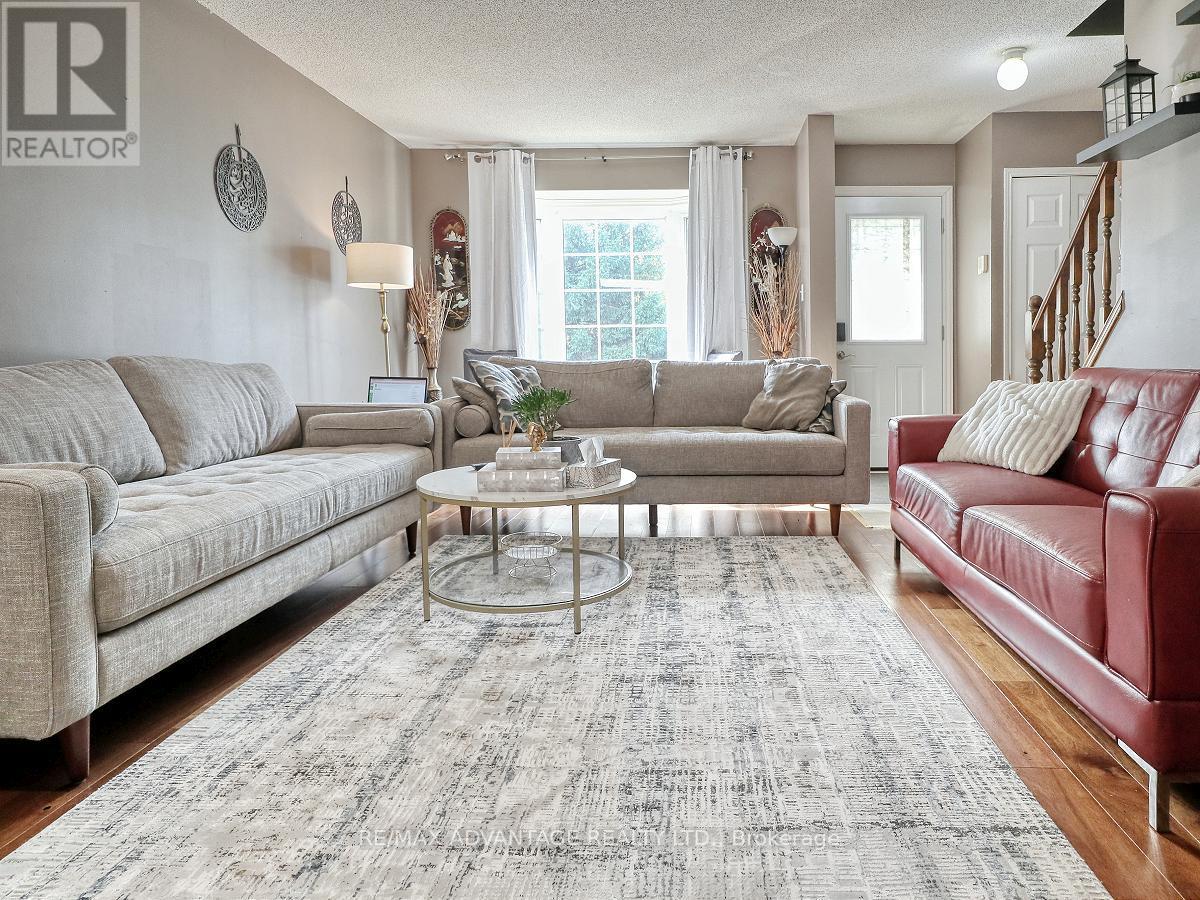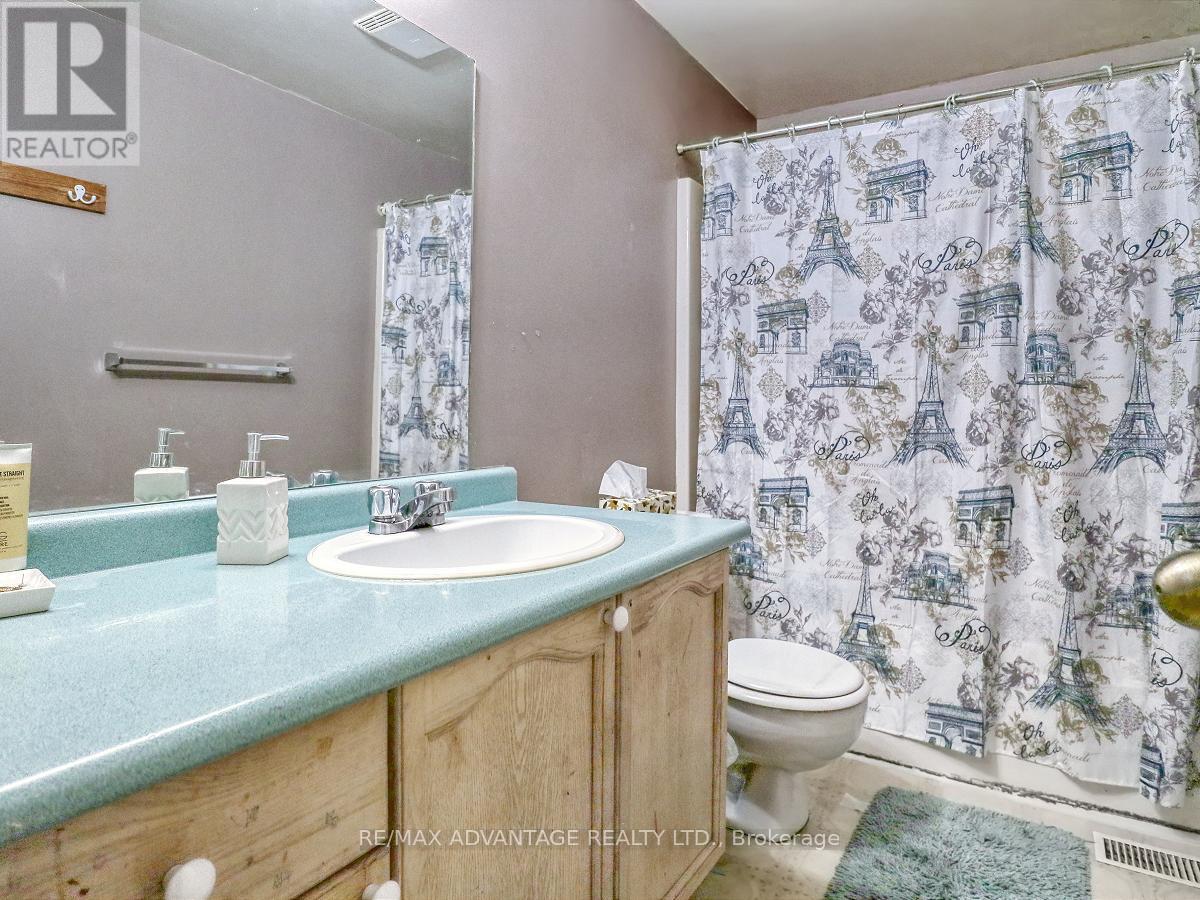77 - 70 Chapman Court London, Ontario N6G 4Z4
$434,900Maintenance, Parking, Common Area Maintenance
$311 Monthly
Maintenance, Parking, Common Area Maintenance
$311 MonthlyThis attractive condo complex rarely has units available! Located within walking distance of Western University, Costco, Aquatic Centre and lots of other amenities! Short drive to all the great shopping in the new and growing northwest London! Quiet treed setting with back deck. Large Living/Dining Room (currently just used as a living room) plus a spacious eat-in kitchen. Main floor powder room. 3 bedrooms upstairs include a huge master bedroom with lots of closet space. Lower level features a finished family room and abundant storage. Forced air gas heating and central air. Very Affordable Condo Fees of $311 includes windows, roof, exterior building maintenance, etc. Status Certificate for the condo is available for interested buyers. Each unit comes with 2 parking spaces! Do not miss this fabulous opportunity! (id:53488)
Property Details
| MLS® Number | X12062309 |
| Property Type | Single Family |
| Community Name | North I |
| Amenities Near By | Public Transit, Hospital |
| Community Features | Pet Restrictions, Community Centre |
| Features | Wooded Area, In Suite Laundry |
| Parking Space Total | 2 |
| Structure | Deck |
Building
| Bathroom Total | 2 |
| Bedrooms Above Ground | 3 |
| Bedrooms Total | 3 |
| Age | 16 To 30 Years |
| Appliances | Dishwasher, Dryer, Stove, Washer, Refrigerator |
| Basement Development | Partially Finished |
| Basement Type | N/a (partially Finished) |
| Cooling Type | Central Air Conditioning |
| Exterior Finish | Aluminum Siding, Brick |
| Foundation Type | Poured Concrete |
| Half Bath Total | 1 |
| Heating Fuel | Natural Gas |
| Heating Type | Forced Air |
| Stories Total | 2 |
| Size Interior | 1,000 - 1,199 Ft2 |
| Type | Row / Townhouse |
Parking
| No Garage |
Land
| Acreage | No |
| Land Amenities | Public Transit, Hospital |
| Zoning Description | R5-7 R9-3 H38 |
Rooms
| Level | Type | Length | Width | Dimensions |
|---|---|---|---|---|
| Second Level | Primary Bedroom | 4.45 m | 3.95 m | 4.45 m x 3.95 m |
| Second Level | Bedroom | 4.07 m | 2.522 m | 4.07 m x 2.522 m |
| Second Level | Bedroom | 2.83 m | 2.44 m | 2.83 m x 2.44 m |
| Lower Level | Family Room | 5.118 m | 3.867 m | 5.118 m x 3.867 m |
| Lower Level | Laundry Room | 5.095 m | 3.668 m | 5.095 m x 3.668 m |
| Main Level | Living Room | 5.74 m | 3.969 m | 5.74 m x 3.969 m |
| Main Level | Kitchen | 3.168 m | 2.836 m | 3.168 m x 2.836 m |
| Main Level | Dining Room | 2.75 m | 2.22 m | 2.75 m x 2.22 m |
https://www.realtor.ca/real-estate/28121050/77-70-chapman-court-london-north-i
Contact Us
Contact us for more information

Myra Hueniken
Salesperson
myraandchristine.com/
(519) 649-6000

Christine Panyi
Salesperson
(519) 649-6000
Contact Melanie & Shelby Pearce
Sales Representative for Royal Lepage Triland Realty, Brokerage
YOUR LONDON, ONTARIO REALTOR®

Melanie Pearce
Phone: 226-268-9880
You can rely on us to be a realtor who will advocate for you and strive to get you what you want. Reach out to us today- We're excited to hear from you!

Shelby Pearce
Phone: 519-639-0228
CALL . TEXT . EMAIL
Important Links
MELANIE PEARCE
Sales Representative for Royal Lepage Triland Realty, Brokerage
© 2023 Melanie Pearce- All rights reserved | Made with ❤️ by Jet Branding


















