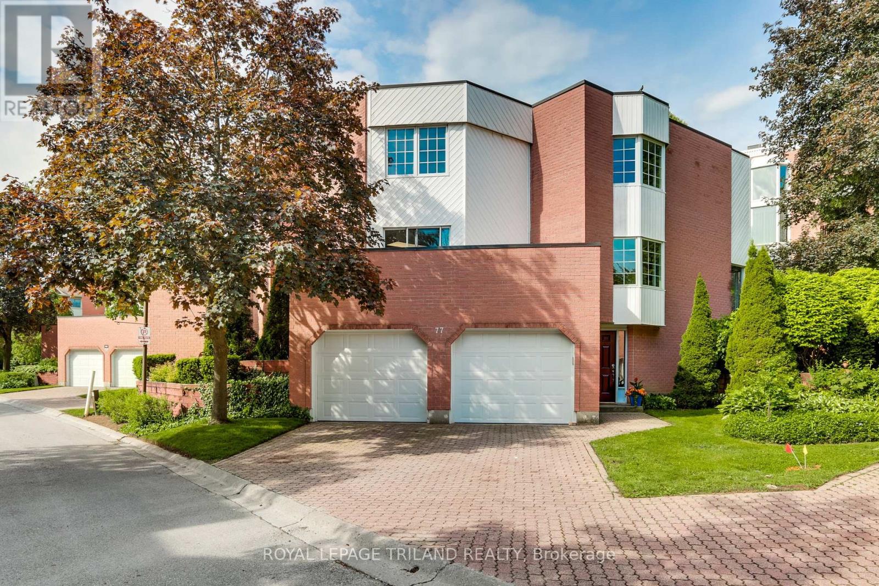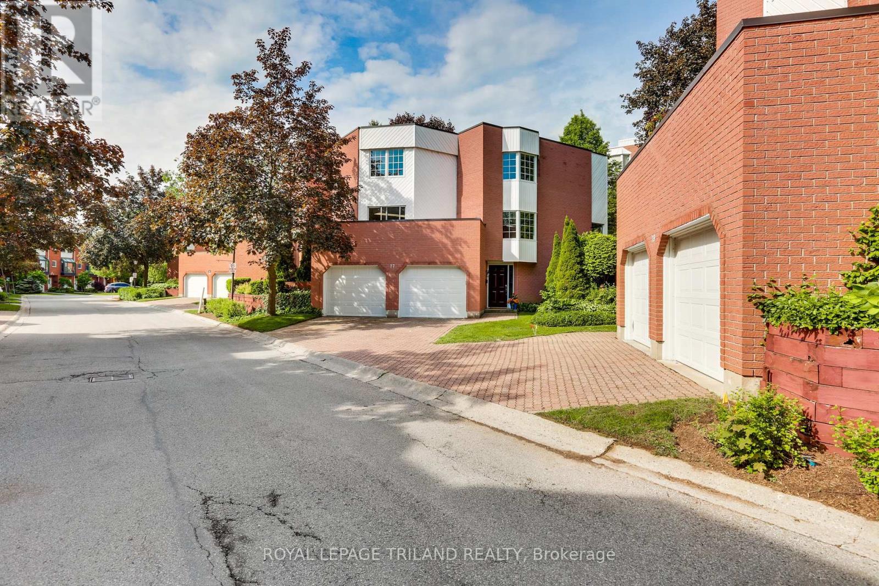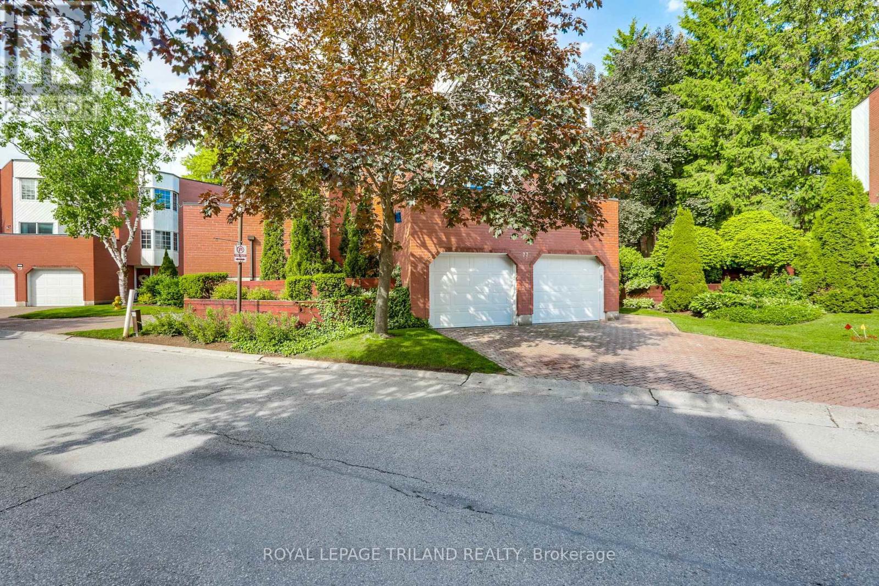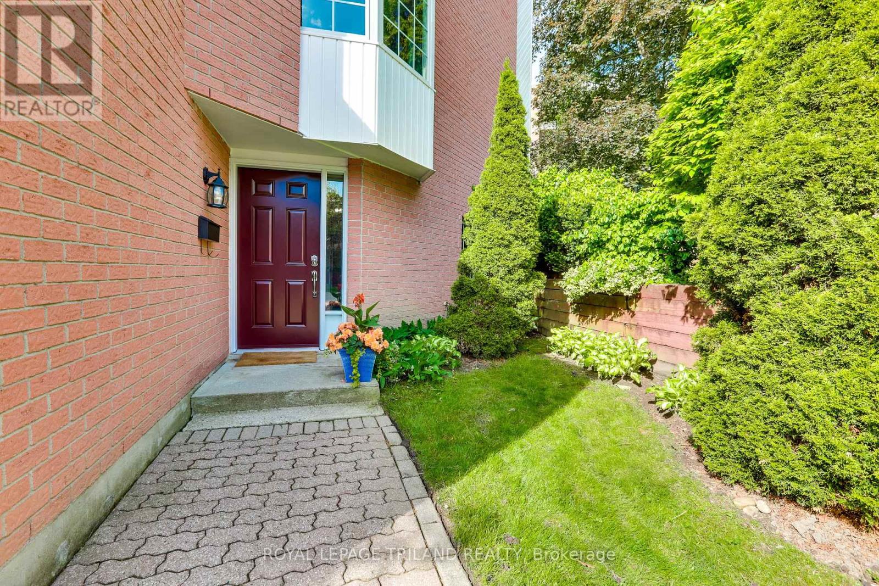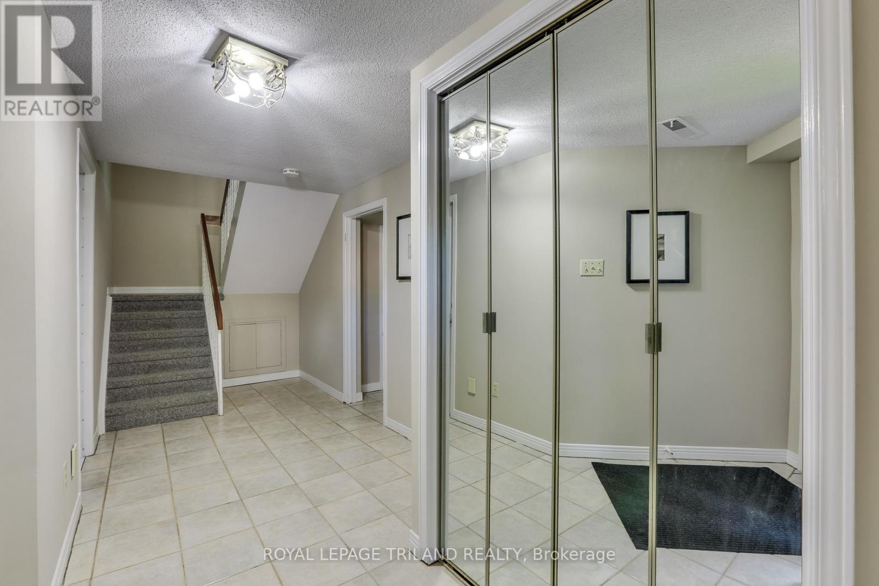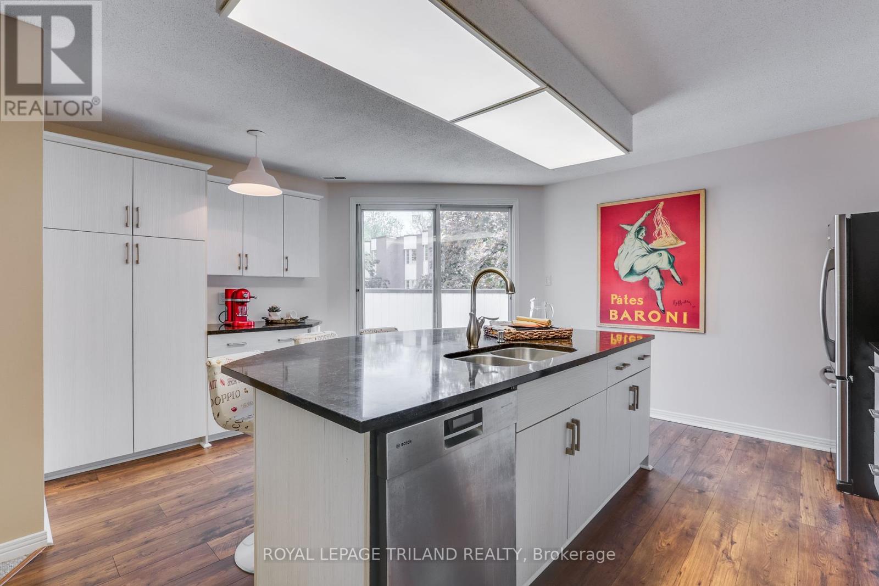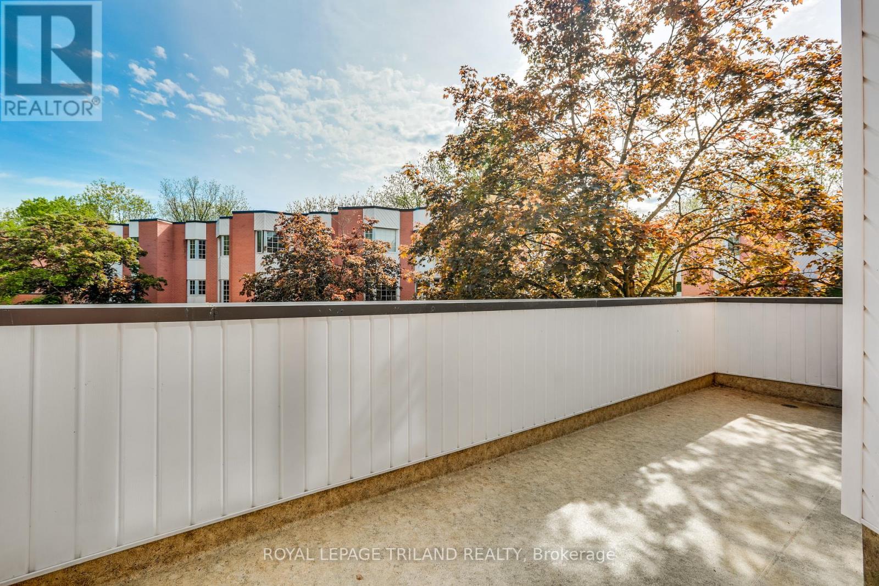77 - 703 Windermere Road London North, Ontario N5X 2P1
$569,900Maintenance, Common Area Maintenance
$641.88 Monthly
Maintenance, Common Area Maintenance
$641.88 Monthly"Windermere on the Thames" Exclusive Enclave. Welcome to this beautifully maintained and freshly painted condo offering 3+1 bedrooms, 4 bathrooms, and a spacious 2-car garage. Ideally situated steps from the Thames Valley Trails and North London premier sports fields, just minutes to Masonville Mall, Western University, University Hospital, and a variety of fine and casual dining options. The heart of the home is a gourmet kitchen featuring quartz countertops, stainless steel appliances including a gas stove, ample cabinetry, a coffee bar, pantry, oversized island with seating for five, and abundant storage for all your culinary needs. The kitchen opens directly to a private terrace, perfect for morning coffee or entertaining guests. Bright natural light fills the main level through a bay window in the dining room and a large patio door in the living room, which leads to a spacious rear deck. Enjoy cozy evenings by the gas fireplace, framed by a large mantel that adds charm and warmth to the space. This home offers two convenient 2-piece powder rooms, a luxurious 5-piece main bath, and a newly renovated 3-piece ensuite in the primary bedroom. The primary suite also features a generous walk-in closet for added convenience. With its thoughtful layout, quality finishes, and unbeatable location, this condo combines comfort, style, and functionality perfect for families, professionals, or anyone seeking vibrant urban living with nature at your doorstep. (id:53488)
Property Details
| MLS® Number | X12190138 |
| Property Type | Single Family |
| Community Name | North G |
| Amenities Near By | Schools, Public Transit |
| Community Features | Pets Not Allowed, School Bus |
| Equipment Type | Air Conditioner, Water Heater, Furnace |
| Features | Wooded Area, Ravine |
| Parking Space Total | 4 |
| Rental Equipment Type | Air Conditioner, Water Heater, Furnace |
Building
| Bathroom Total | 4 |
| Bedrooms Above Ground | 3 |
| Bedrooms Below Ground | 1 |
| Bedrooms Total | 4 |
| Age | 31 To 50 Years |
| Amenities | Fireplace(s) |
| Appliances | Garage Door Opener Remote(s) |
| Cooling Type | Central Air Conditioning |
| Exterior Finish | Vinyl Siding, Brick |
| Fireplace Present | Yes |
| Fireplace Total | 1 |
| Half Bath Total | 2 |
| Heating Fuel | Natural Gas |
| Heating Type | Forced Air |
| Stories Total | 3 |
| Size Interior | 2,250 - 2,499 Ft2 |
| Type | Row / Townhouse |
Parking
| Attached Garage | |
| Garage |
Land
| Acreage | No |
| Land Amenities | Schools, Public Transit |
| Zoning Description | R5-3 |
Rooms
| Level | Type | Length | Width | Dimensions |
|---|---|---|---|---|
| Second Level | Primary Bedroom | 4.22 m | 4.55 m | 4.22 m x 4.55 m |
| Second Level | Bedroom 2 | 3.15 m | 4.09 m | 3.15 m x 4.09 m |
| Second Level | Bedroom 3 | 4.11 m | 4.93 m | 4.11 m x 4.93 m |
| Main Level | Living Room | 4.19 m | 6.76 m | 4.19 m x 6.76 m |
| Main Level | Dining Room | 3.15 m | 4.09 m | 3.15 m x 4.09 m |
| Main Level | Kitchen | 4.75 m | 4.9 m | 4.75 m x 4.9 m |
| Ground Level | Office | 4.11 m | 3.43 m | 4.11 m x 3.43 m |
| Ground Level | Foyer | 5.49 m | 3.05 m | 5.49 m x 3.05 m |
https://www.realtor.ca/real-estate/28403194/77-703-windermere-road-london-north-north-g-north-g
Contact Us
Contact us for more information

Joellen Wright
Salesperson
(519) 878-3337
(519) 672-9880
Contact Melanie & Shelby Pearce
Sales Representative for Royal Lepage Triland Realty, Brokerage
YOUR LONDON, ONTARIO REALTOR®

Melanie Pearce
Phone: 226-268-9880
You can rely on us to be a realtor who will advocate for you and strive to get you what you want. Reach out to us today- We're excited to hear from you!

Shelby Pearce
Phone: 519-639-0228
CALL . TEXT . EMAIL
Important Links
MELANIE PEARCE
Sales Representative for Royal Lepage Triland Realty, Brokerage
© 2023 Melanie Pearce- All rights reserved | Made with ❤️ by Jet Branding
