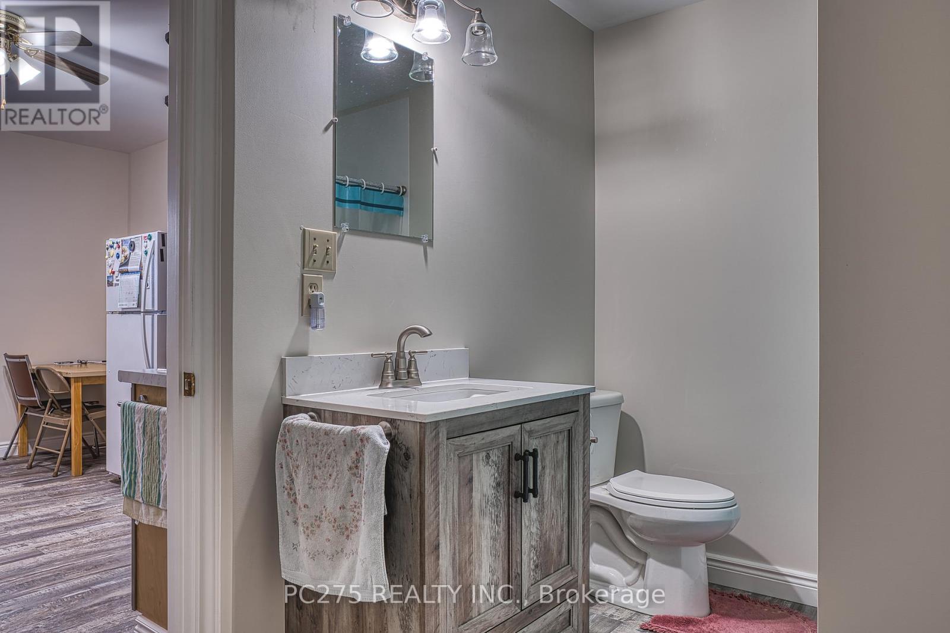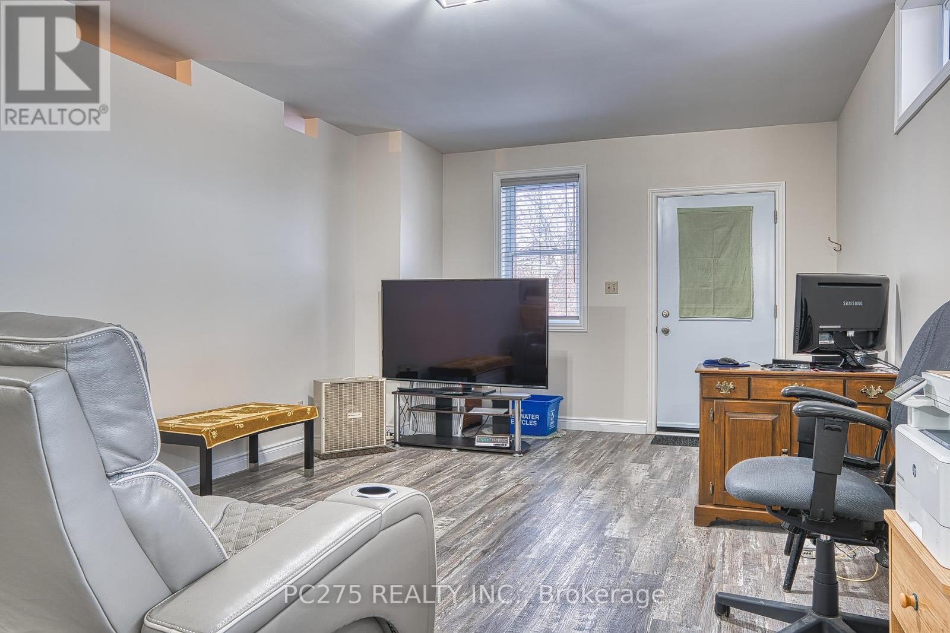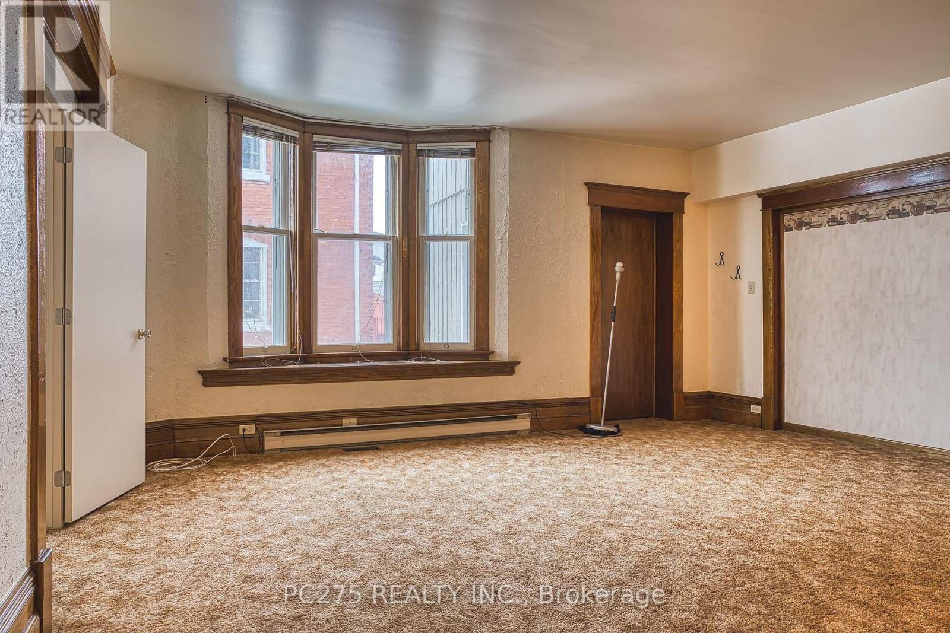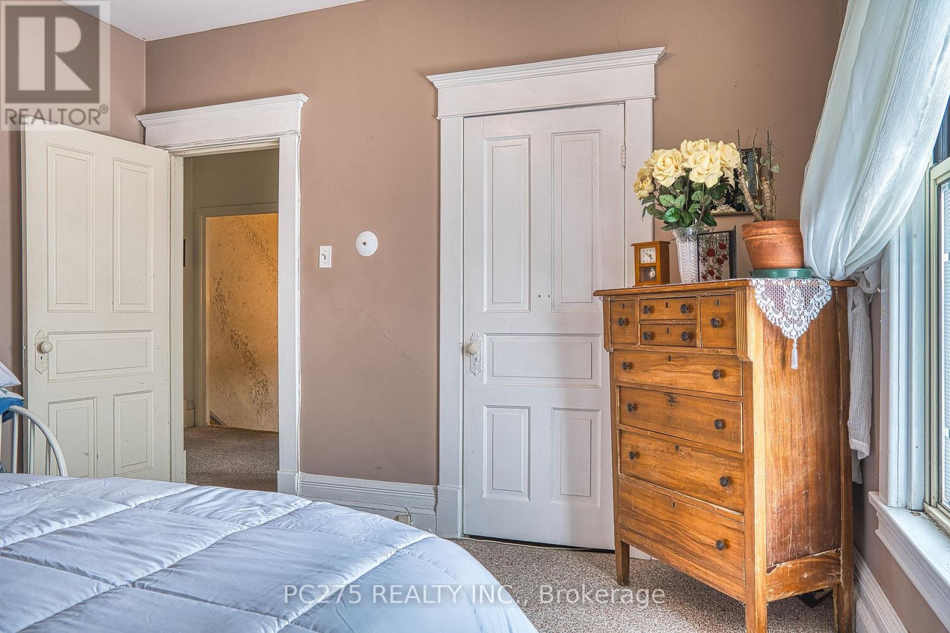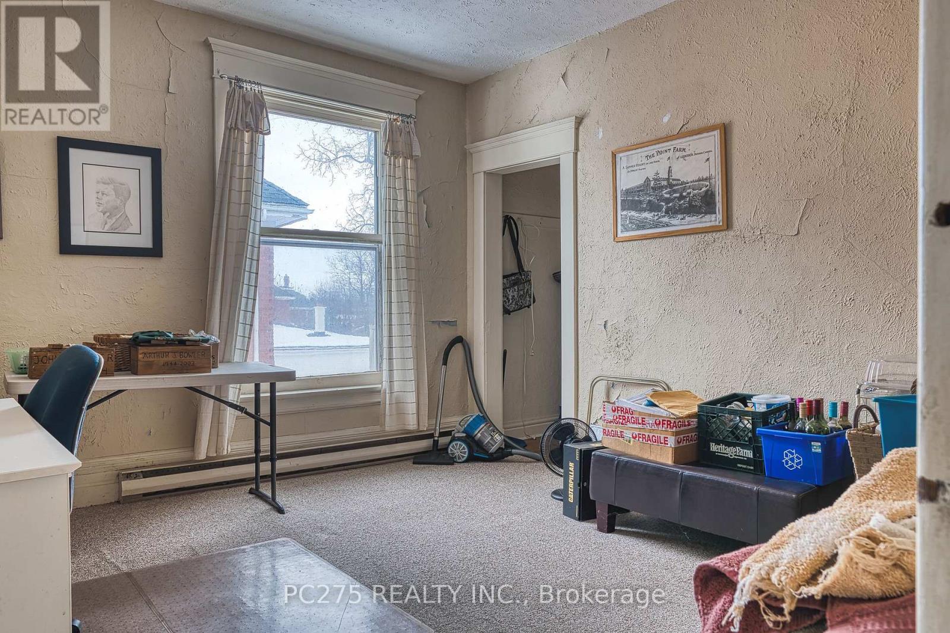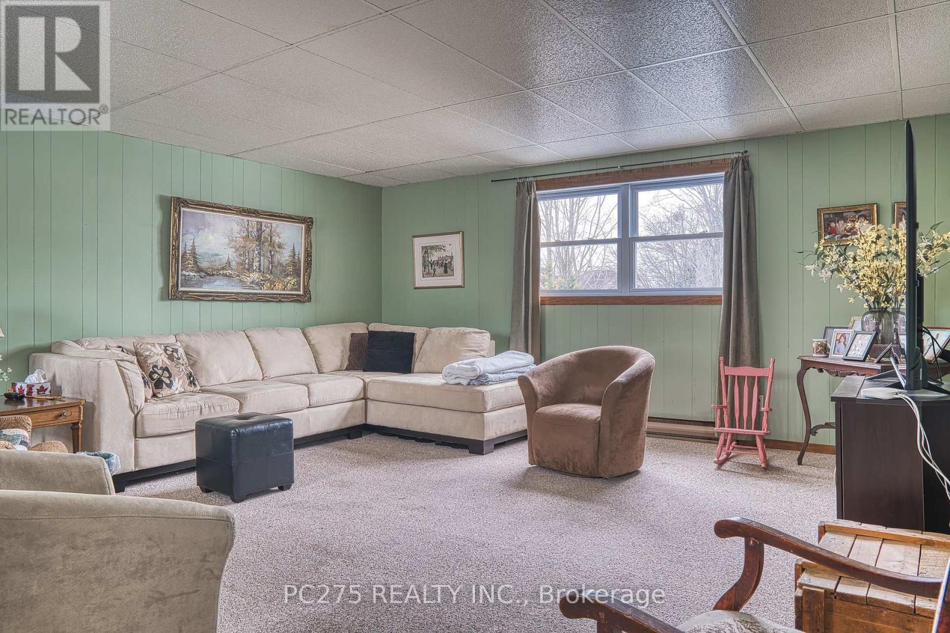77 Montreal Street Goderich, Ontario N7A 2G5
$1,900,000
Investors take note! With approximately 10,800 sq. ft. of combined finished and development ready floorspace on all levels combined, the income potential here is palpable! Currently set up as a functional and legal 5-plex with strong income potential in its current, turn-key state, this property also features a number of unique development opportunities to expand your investment further well beyond current average CAP rates even after including further development costs! Each unit is large and spacious for their respective bedroom counts. There are two 1 bed units, two 2-beds, and a surprisingly large 4 bedroom unit! With extra, unused gas meter hubs, plenty of additional hydro meter slots, unfinished basement for development access or additional units, and plenty of parking space, a savvy investor will find plenty of opportunity waiting to be unlocked. (id:53488)
Property Details
| MLS® Number | X11889856 |
| Property Type | Multi-family |
| Community Name | Goderich (Town) |
| Amenities Near By | Park, Place Of Worship, Schools |
| Features | Lighting |
| Parking Space Total | 11 |
Building
| Bathroom Total | 7 |
| Bedrooms Above Ground | 9 |
| Bedrooms Below Ground | 1 |
| Bedrooms Total | 10 |
| Age | 100+ Years |
| Amenities | Separate Heating Controls, Separate Electricity Meters |
| Appliances | Dryer, Stove, Washer, Refrigerator |
| Basement Development | Unfinished |
| Basement Type | Full (unfinished) |
| Cooling Type | Central Air Conditioning |
| Exterior Finish | Brick |
| Fireplace Present | Yes |
| Foundation Type | Block, Stone |
| Heating Fuel | Natural Gas |
| Heating Type | Forced Air |
| Stories Total | 2 |
| Size Interior | 5,000 - 100,000 Ft2 |
| Type | Other |
| Utility Water | Municipal Water |
Parking
| Attached Garage |
Land
| Acreage | No |
| Land Amenities | Park, Place Of Worship, Schools |
| Sewer | Sanitary Sewer |
| Size Depth | 101 Ft ,8 In |
| Size Frontage | 126 Ft |
| Size Irregular | 126 X 101.7 Ft ; Not Rectangular. 2 Diff Depths. |
| Size Total Text | 126 X 101.7 Ft ; Not Rectangular. 2 Diff Depths.|under 1/2 Acre |
| Surface Water | Lake/pond |
| Zoning Description | C5 |
Rooms
| Level | Type | Length | Width | Dimensions |
|---|---|---|---|---|
| Second Level | Living Room | 6.32 m | 5.46 m | 6.32 m x 5.46 m |
| Second Level | Kitchen | 7.62 m | 6.32 m | 7.62 m x 6.32 m |
| Second Level | Bedroom | 3.43 m | 3.78 m | 3.43 m x 3.78 m |
| Second Level | Bedroom | 4.04 m | 3.23 m | 4.04 m x 3.23 m |
| Second Level | Bedroom | 3.71 m | 3.61 m | 3.71 m x 3.61 m |
| Second Level | Bedroom | 3.71 m | 3.68 m | 3.71 m x 3.68 m |
| Main Level | Bedroom | 4.88 m | 5.13 m | 4.88 m x 5.13 m |
| Main Level | Bedroom 2 | 3.86 m | 4.11 m | 3.86 m x 4.11 m |
| Main Level | Bedroom 3 | 6.4 m | 2.54 m | 6.4 m x 2.54 m |
| Main Level | Bedroom 4 | 3.73 m | 4.32 m | 3.73 m x 4.32 m |
| Main Level | Bedroom 5 | 3.43 m | 4.6 m | 3.43 m x 4.6 m |
| Main Level | Bedroom | 5.51 m | 3.23 m | 5.51 m x 3.23 m |
Utilities
| Cable | Available |
| Electricity | Installed |
| Sewer | Installed |
https://www.realtor.ca/real-estate/27731236/77-montreal-street-goderich-goderich-town-goderich-town
Contact Us
Contact us for more information

Chris Howlett
Broker
(888) 415-0275
Contact Melanie & Shelby Pearce
Sales Representative for Royal Lepage Triland Realty, Brokerage
YOUR LONDON, ONTARIO REALTOR®

Melanie Pearce
Phone: 226-268-9880
You can rely on us to be a realtor who will advocate for you and strive to get you what you want. Reach out to us today- We're excited to hear from you!

Shelby Pearce
Phone: 519-639-0228
CALL . TEXT . EMAIL
Important Links
MELANIE PEARCE
Sales Representative for Royal Lepage Triland Realty, Brokerage
© 2023 Melanie Pearce- All rights reserved | Made with ❤️ by Jet Branding





