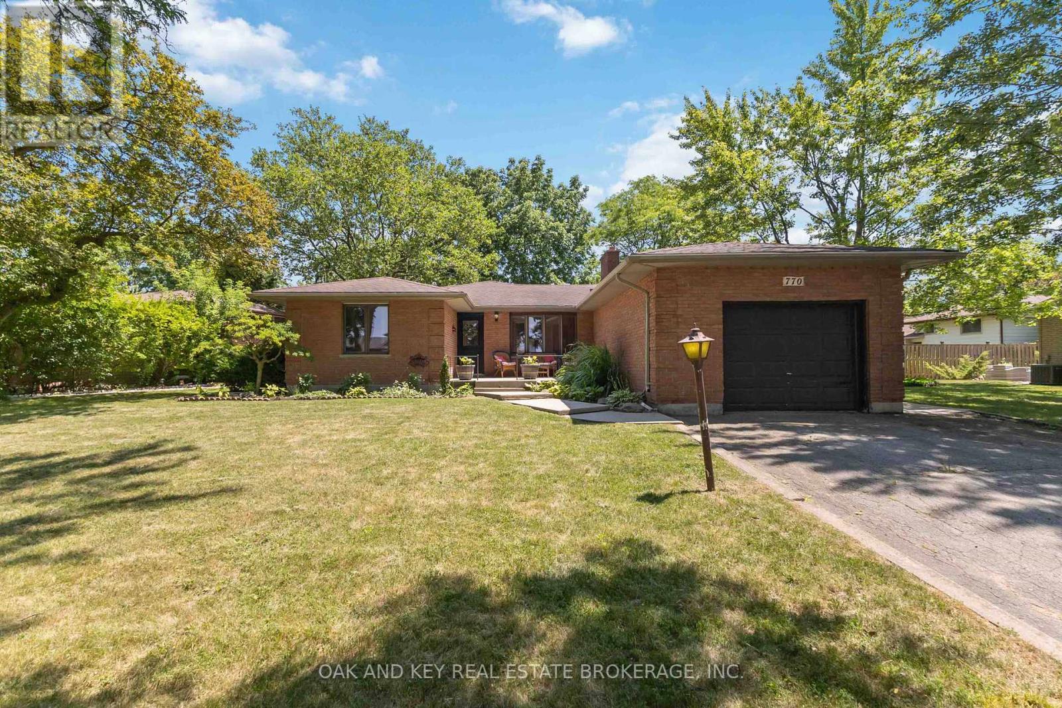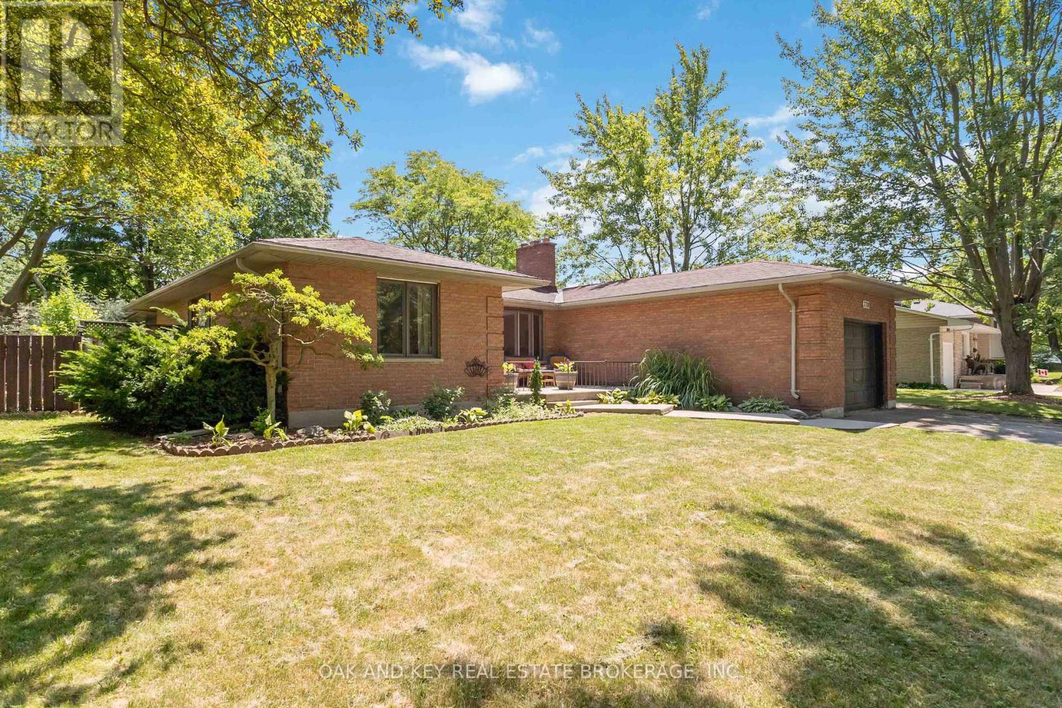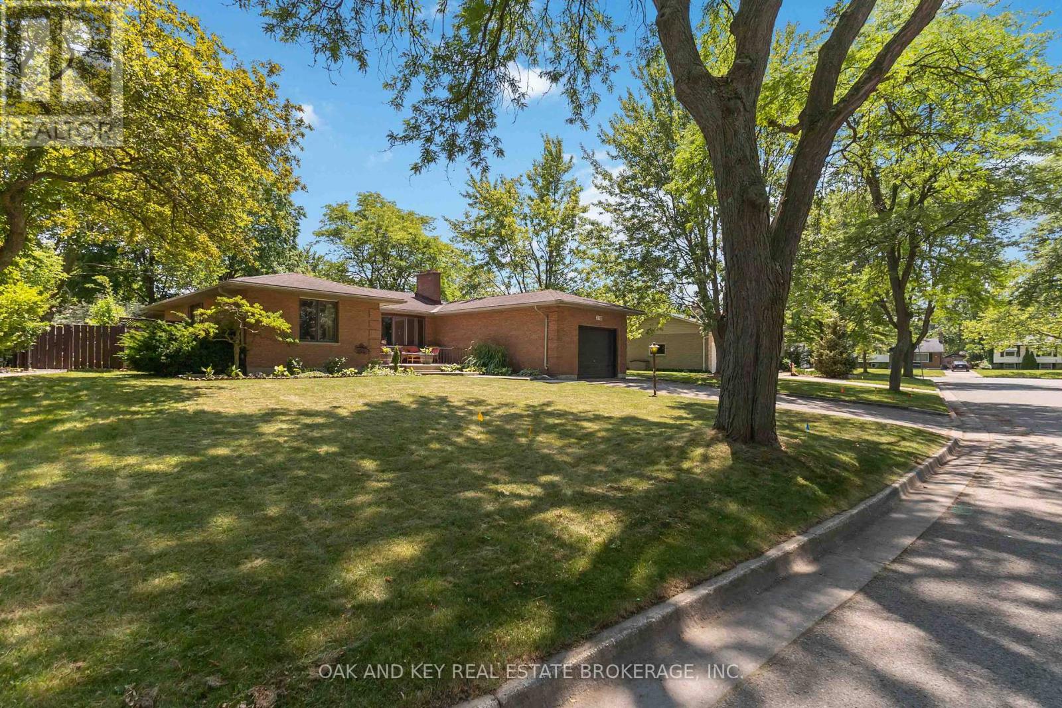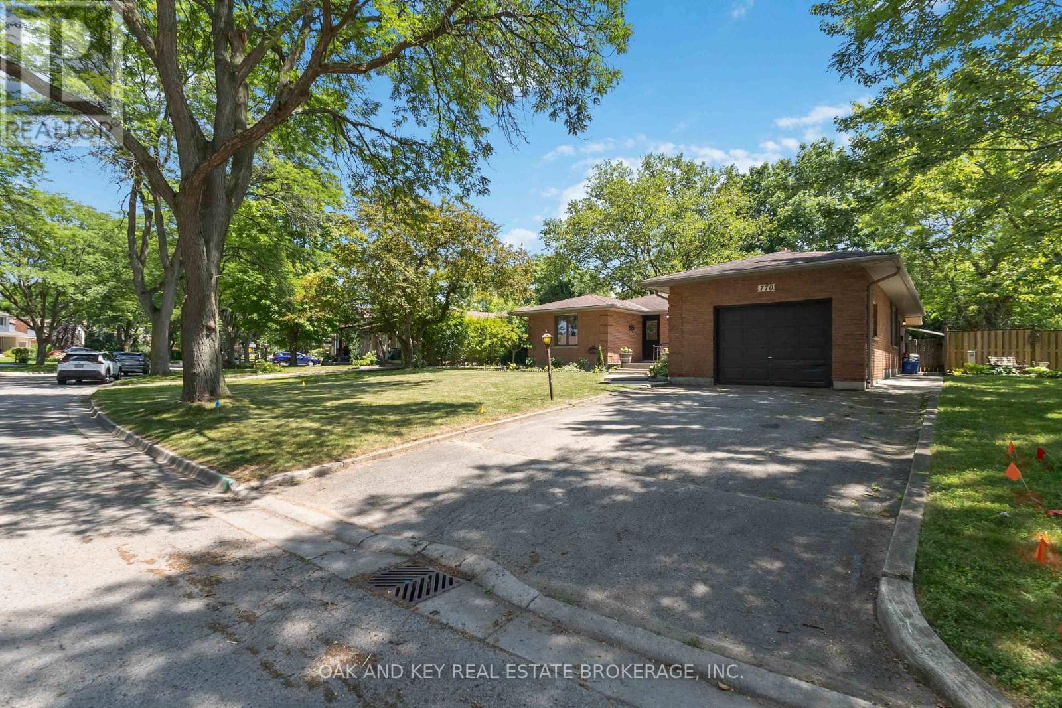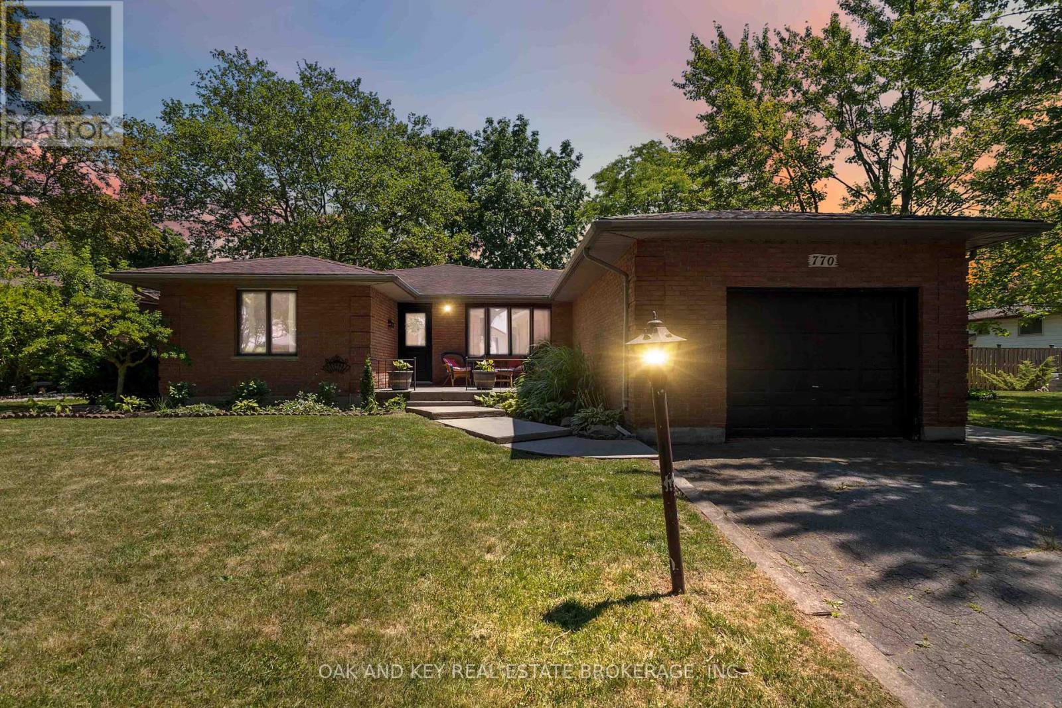770 Galloway Crescent London South, Ontario N6J 2Y7
$730,000
Welcome to 770 Galloway Crescent an elegantly updated 3+1 bedroom, 2 bathroom bungalow situated on a mature, tree-lined crescent in one of London's most established and sought-after neighbourhoods. This freshly updated residence offers a thoughtfully modernized main floor, featuring new flooring throughout, an updated kitchen, formal dining area, and a spacious family room addition with an abundance of natural light.The upper level hosts three generously sized bedrooms and a refreshed full bath, while the partially finished lower level provides a versatile fourth bedroom or recreation space, complemented by a full bathroom ideal for guests or extended family living. Numerous updates include upstairs flooring across the main floor, bathroom, doors, roof, furnace, central air conditioning, new back patio, and custom kitchen finishes, ensuring both style and peace of mind.Set on a beautifully landscaped 66' 131' lot with a fully fenced backyard, this property provides privacy, functionality, and exceptional outdoor space. Located within walking distance to reputable schools, parks, shopping, and public transit, and offering easy access to major routes, this home seamlessly blends convenience, comfort, and long-term value.A rare opportunity to own a move-in-ready home in a well-established community. Schedule your private viewing today. (id:53488)
Property Details
| MLS® Number | X12266572 |
| Property Type | Single Family |
| Community Name | South O |
| Amenities Near By | Hospital, Park, Place Of Worship, Public Transit, Schools |
| Equipment Type | Water Heater - Gas |
| Features | Irregular Lot Size, Lighting, Carpet Free |
| Parking Space Total | 5 |
| Rental Equipment Type | Water Heater - Gas |
| Structure | Patio(s), Porch |
| Water Front Type | Waterfront |
Building
| Bathroom Total | 2 |
| Bedrooms Above Ground | 3 |
| Bedrooms Below Ground | 1 |
| Bedrooms Total | 4 |
| Age | 51 To 99 Years |
| Amenities | Fireplace(s) |
| Appliances | Water Heater, Range, Dishwasher, Dryer, Stove, Washer, Refrigerator |
| Architectural Style | Bungalow |
| Basement Development | Partially Finished |
| Basement Type | Full (partially Finished) |
| Construction Style Attachment | Detached |
| Cooling Type | Central Air Conditioning |
| Exterior Finish | Brick |
| Fireplace Present | Yes |
| Fireplace Total | 1 |
| Foundation Type | Poured Concrete |
| Heating Fuel | Natural Gas |
| Heating Type | Forced Air |
| Stories Total | 1 |
| Size Interior | 1,500 - 2,000 Ft2 |
| Type | House |
| Utility Water | Municipal Water |
Parking
| Garage |
Land
| Acreage | No |
| Fence Type | Fenced Yard |
| Land Amenities | Hospital, Park, Place Of Worship, Public Transit, Schools |
| Sewer | Sanitary Sewer |
| Size Depth | 131 Ft ,4 In |
| Size Frontage | 67 Ft |
| Size Irregular | 67 X 131.4 Ft ; 31.54 Ft X 67.41 Ft X 131.39ft X 45.20ft |
| Size Total Text | 67 X 131.4 Ft ; 31.54 Ft X 67.41 Ft X 131.39ft X 45.20ft |
| Zoning Description | R1-8 |
https://www.realtor.ca/real-estate/28566609/770-galloway-crescent-london-south-south-o-south-o
Contact Us
Contact us for more information

Josh Ely
Salesperson
(226) 289-5555
Contact Melanie & Shelby Pearce
Sales Representative for Royal Lepage Triland Realty, Brokerage
YOUR LONDON, ONTARIO REALTOR®

Melanie Pearce
Phone: 226-268-9880
You can rely on us to be a realtor who will advocate for you and strive to get you what you want. Reach out to us today- We're excited to hear from you!

Shelby Pearce
Phone: 519-639-0228
CALL . TEXT . EMAIL
Important Links
MELANIE PEARCE
Sales Representative for Royal Lepage Triland Realty, Brokerage
© 2023 Melanie Pearce- All rights reserved | Made with ❤️ by Jet Branding
