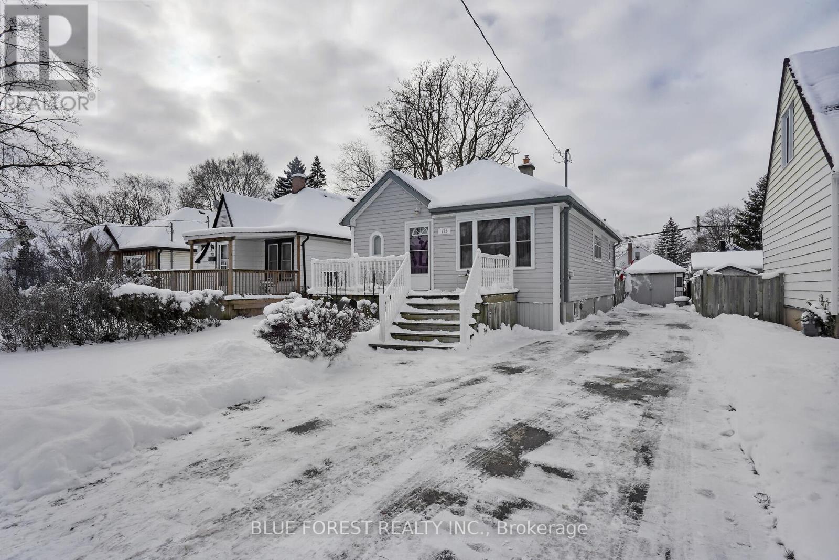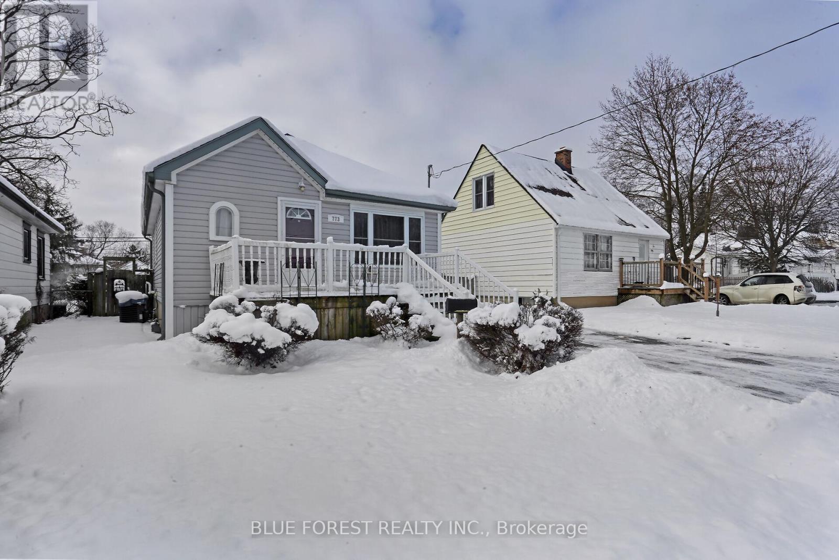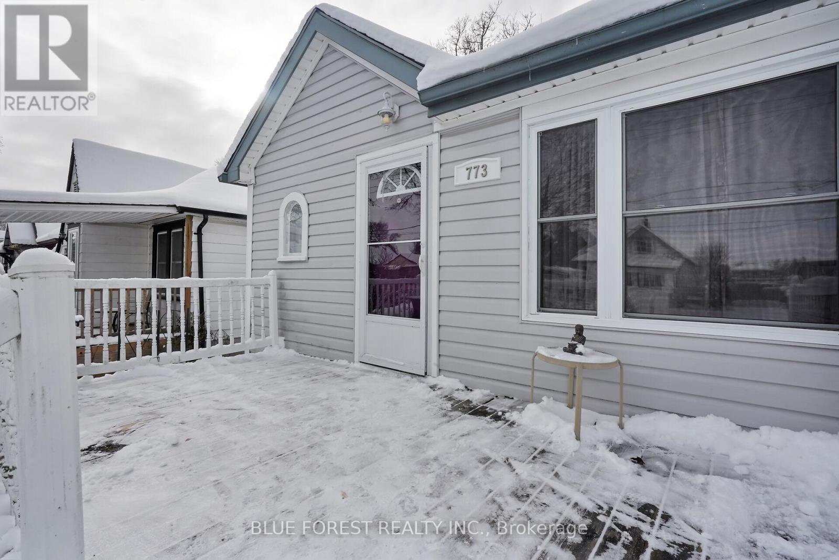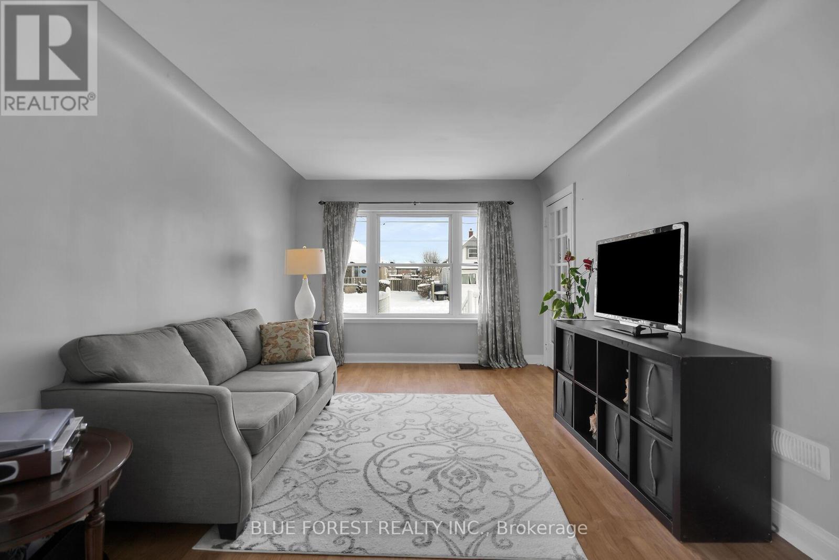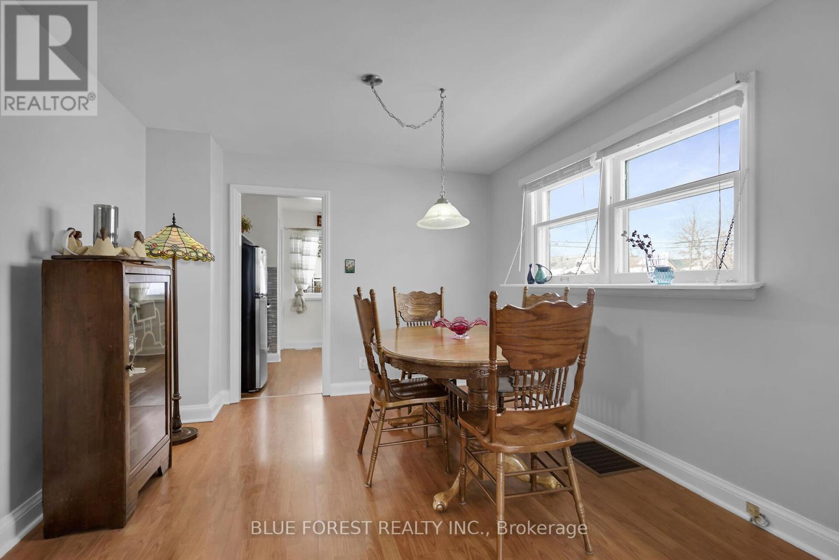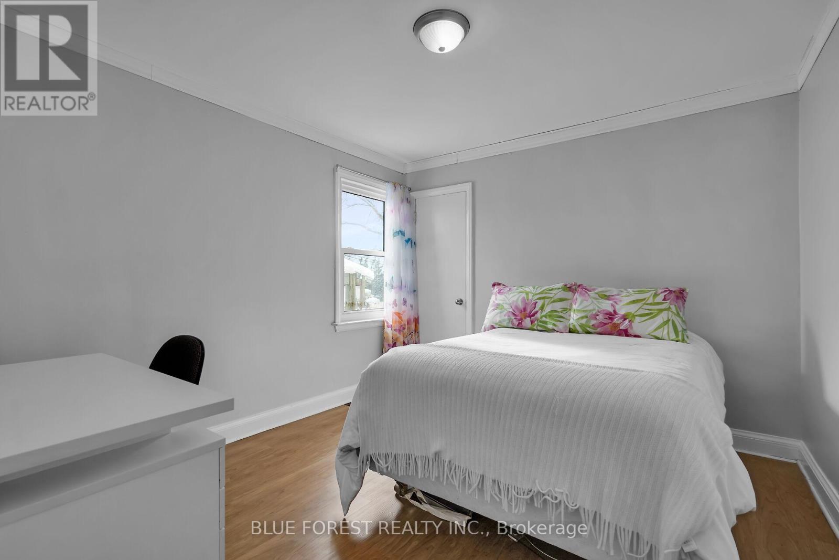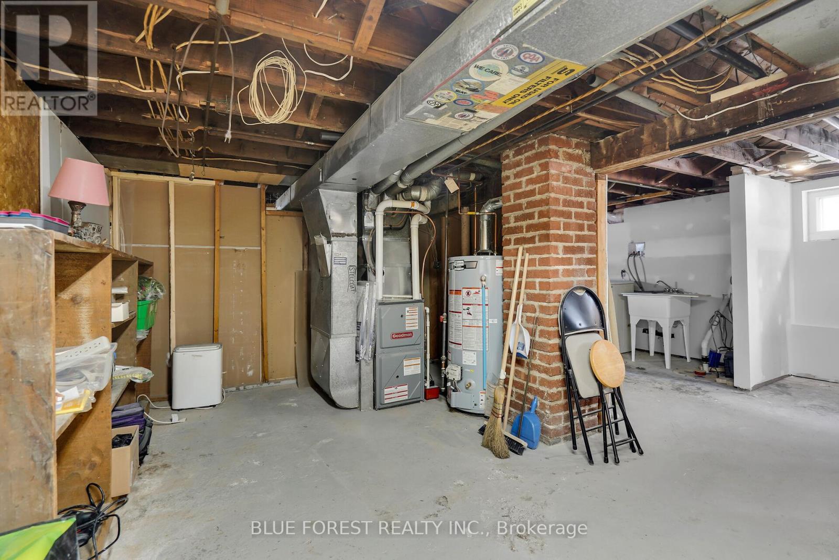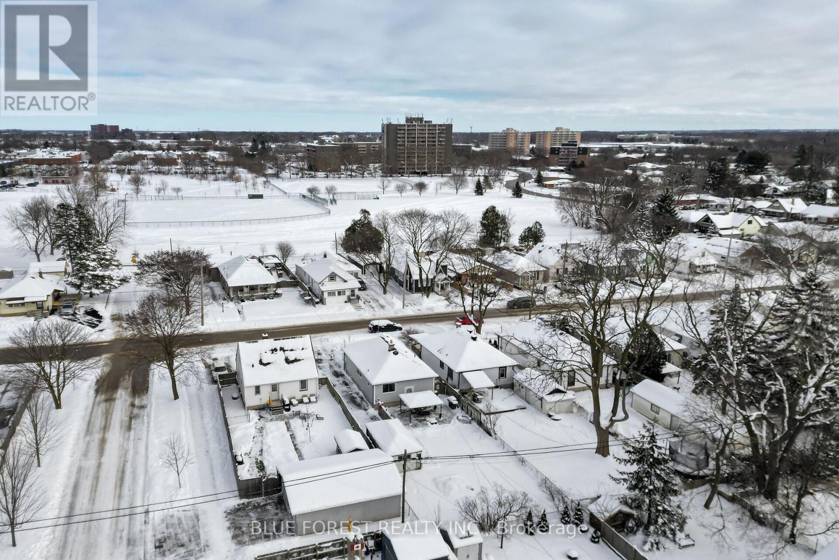773 Curry Street London, Ontario N5Y 1N5
$469,900
Perfectly suited for first-time buyers or those looking to downsize, this delightful 2-bedroom, 1-bath bungalow radiates warmth and charm. As you step inside, you'll be greeted by a cozy living room filled with natural light. The living room flows seamlessly into the formal dining area, ideal for entertaining or family dinners. The kitchen is well-equipped and functional. The home features two modestly sized bedrooms, providing versatility as guest accommodations or a home office setup. A unique highlight is the back entrance, which conveniently leads to both the basement and the kitchen. This space offers potential for customization and can be closed off if desired. The exterior is equally appealing with a large deck/patio, the space is perfect for outdoor dining, gardening, or simply enjoying the fresh air. Whether you're downsizing or embarking on home-ownership, this property promises comfort, convenience, and potential. (id:53488)
Property Details
| MLS® Number | X11916954 |
| Property Type | Single Family |
| Community Name | East G |
| Features | Carpet Free |
| ParkingSpaceTotal | 4 |
Building
| BathroomTotal | 1 |
| BedroomsAboveGround | 2 |
| BedroomsTotal | 2 |
| Appliances | Dishwasher, Dryer, Refrigerator, Stove, Washer, Water Heater |
| ArchitecturalStyle | Bungalow |
| BasementDevelopment | Unfinished |
| BasementFeatures | Separate Entrance |
| BasementType | N/a (unfinished) |
| ConstructionStyleAttachment | Detached |
| CoolingType | Central Air Conditioning |
| ExteriorFinish | Aluminum Siding |
| FoundationType | Poured Concrete |
| HeatingFuel | Natural Gas |
| HeatingType | Forced Air |
| StoriesTotal | 1 |
| Type | House |
| UtilityWater | Municipal Water |
Land
| Acreage | No |
| Sewer | Sanitary Sewer |
| SizeDepth | 120 Ft ,3 In |
| SizeFrontage | 39 Ft ,1 In |
| SizeIrregular | 39.1 X 120.3 Ft |
| SizeTotalText | 39.1 X 120.3 Ft |
| ZoningDescription | R1-1 |
Rooms
| Level | Type | Length | Width | Dimensions |
|---|---|---|---|---|
| Basement | Laundry Room | 2.78 m | 4.35 m | 2.78 m x 4.35 m |
| Basement | Recreational, Games Room | 6.27 m | 5.29 m | 6.27 m x 5.29 m |
| Main Level | Living Room | 3.24 m | 4.43 m | 3.24 m x 4.43 m |
| Main Level | Dining Room | 3.24 m | 3.59 m | 3.24 m x 3.59 m |
| Main Level | Primary Bedroom | 3.15 m | 3.47 m | 3.15 m x 3.47 m |
| Main Level | Bedroom 2 | 3.15 m | 3.16 m | 3.15 m x 3.16 m |
| Main Level | Kitchen | 3.24 m | 3.06 m | 3.24 m x 3.06 m |
https://www.realtor.ca/real-estate/27787792/773-curry-street-london-east-g
Interested?
Contact us for more information
Kelly Marshall
Salesperson
931 Oxford Street East
London, Ontario N5Y 3K1
Samantha Ainscough
Salesperson
931 Oxford Street East
London, Ontario N5Y 3K1
Contact Melanie & Shelby Pearce
Sales Representative for Royal Lepage Triland Realty, Brokerage
YOUR LONDON, ONTARIO REALTOR®

Melanie Pearce
Phone: 226-268-9880
You can rely on us to be a realtor who will advocate for you and strive to get you what you want. Reach out to us today- We're excited to hear from you!

Shelby Pearce
Phone: 519-639-0228
CALL . TEXT . EMAIL
MELANIE PEARCE
Sales Representative for Royal Lepage Triland Realty, Brokerage
© 2023 Melanie Pearce- All rights reserved | Made with ❤️ by Jet Branding
