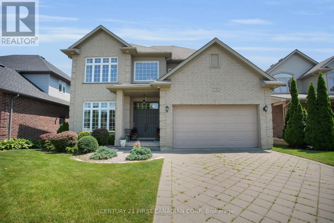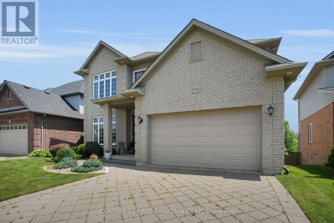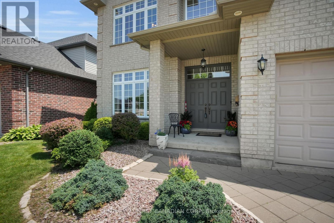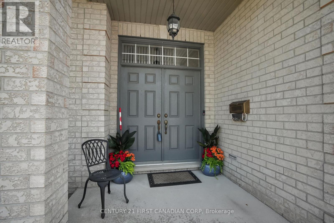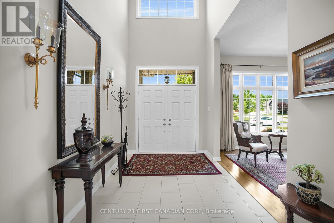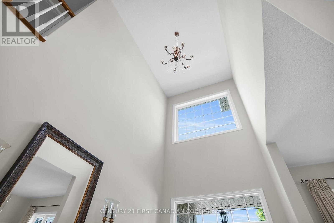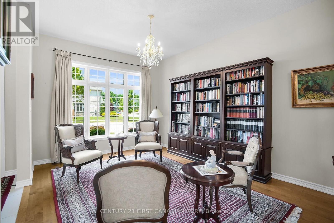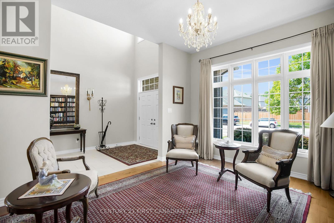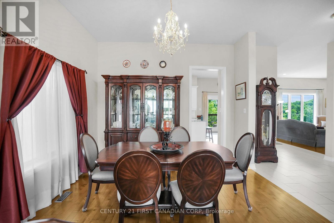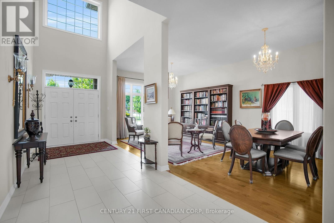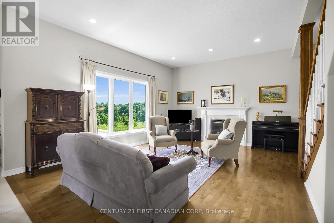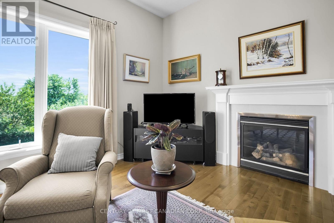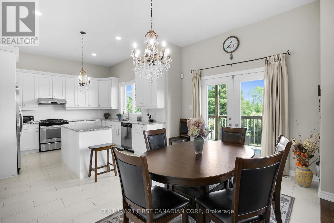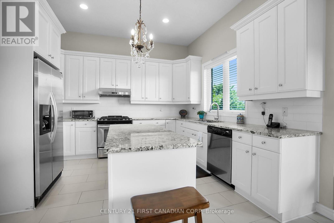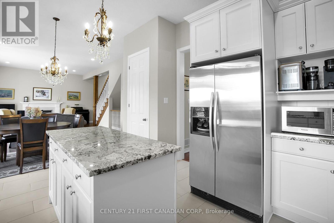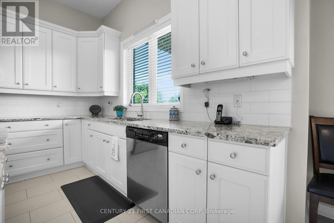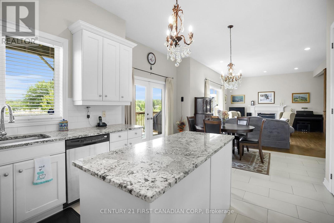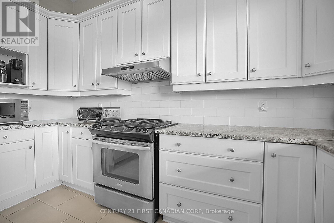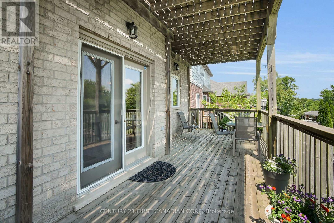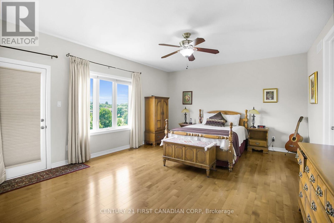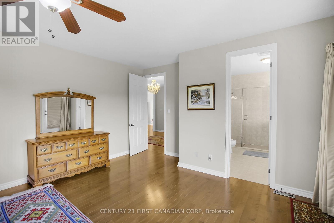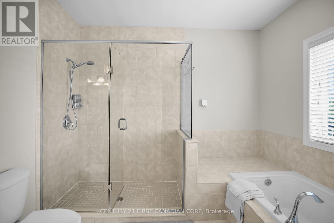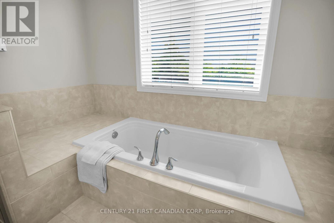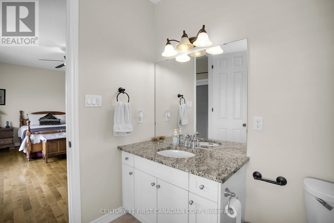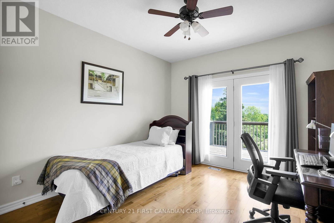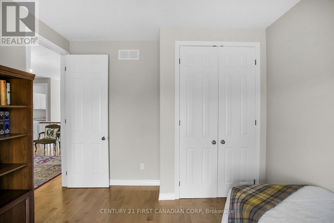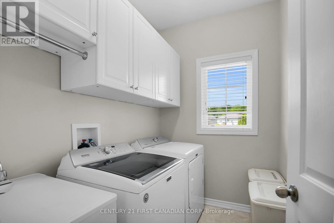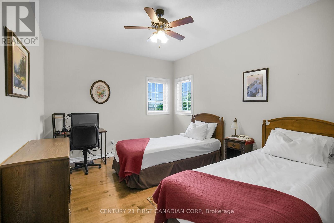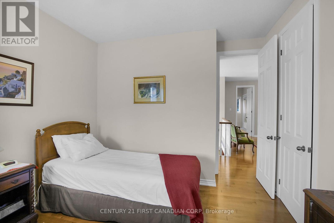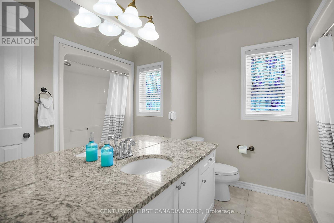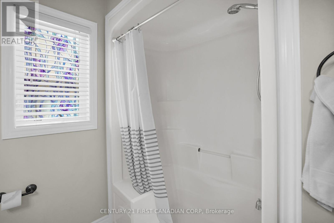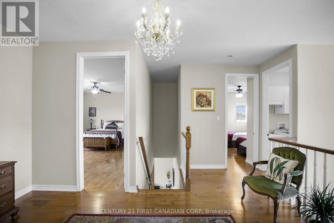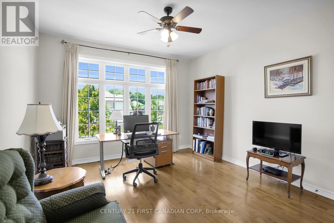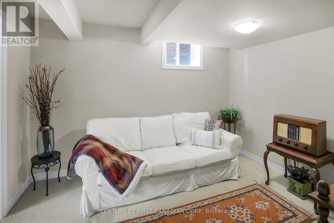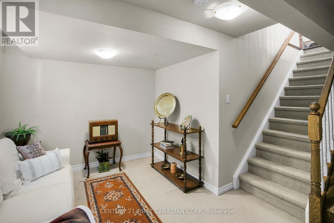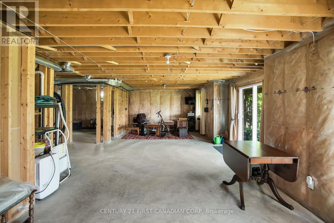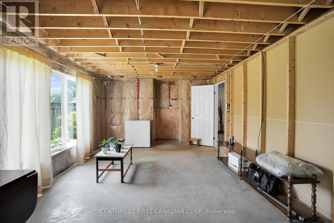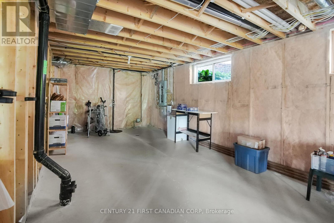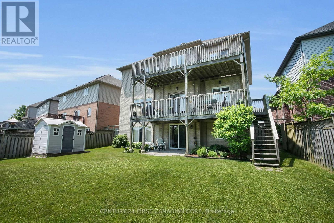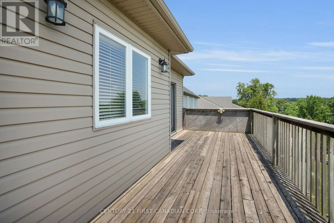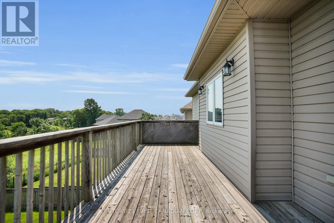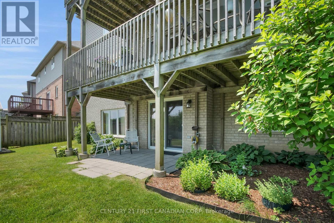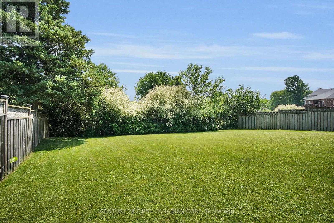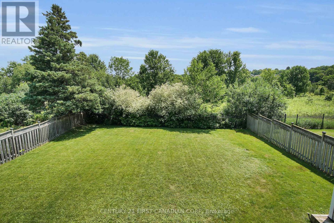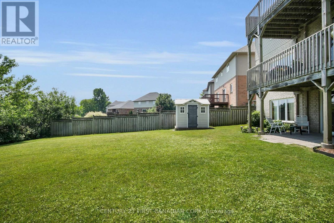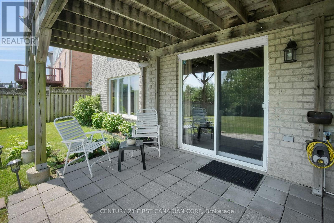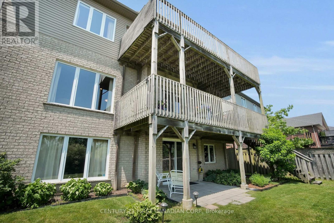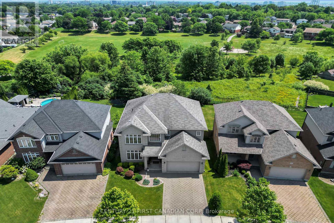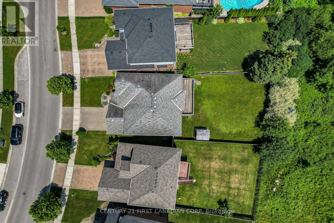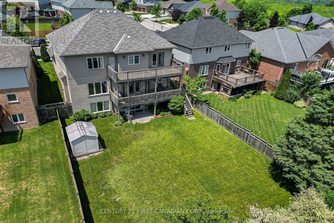774 Longworth Road London South, Ontario N6K 0B5
$998,000
Welcome to this beautifully appointed 4-bedroom, 2.5-bathroom home offering over 2,800 square feet of finished living space, set on an impressive 144-foot deep lot backing directly onto mature trees, parkland, and tranquil green space. Step inside to a grand 19-foot foyer and experience the elegance of 10-foot ceilings on the main floor, complemented by rich hardwood flooring that extends throughout the main and second levels. The main floor features a spacious living room, formal dining area, and a cozy family room with a gas fireplace-- perfect for entertaining or relaxing with family. The bright, modern kitchen boasts white cabinetry, granite countertops, and a functional layout ideal for both cooking and hosting. Upstairs, you'll find four generously sized bedrooms, a convenient second-floor laundry room, and beautifully appointed bathrooms. The full walkout basement expands your living and entertaining options with access to three separate outdoor spaces, including multiple decks and a private patio-- perfect for summer gatherings. The professionally landscaped yard features an in-ground sprinkler system to keep everything lush and green. Additional highlights include a double-car garage, excellent proximity to top-rated schools and shopping, and a quiet, family-friendly neighbourhood. This is a rare opportunity to own a spacious, upgraded home with premium outdoor space and exceptional views. Within 5 min drive to the 401. Don't miss out-- schedule your private showing today! (id:53488)
Property Details
| MLS® Number | X12269724 |
| Property Type | Single Family |
| Community Name | South L |
| Amenities Near By | Park, Schools |
| Community Features | School Bus |
| Equipment Type | Water Heater - Gas, Water Heater |
| Features | Wooded Area, Backs On Greenbelt, Carpet Free, Sump Pump |
| Parking Space Total | 6 |
| Rental Equipment Type | Water Heater - Gas, Water Heater |
| Structure | Deck, Patio(s), Shed |
| View Type | View |
Building
| Bathroom Total | 3 |
| Bedrooms Above Ground | 4 |
| Bedrooms Total | 4 |
| Age | 16 To 30 Years |
| Amenities | Fireplace(s) |
| Appliances | Garage Door Opener Remote(s), Central Vacuum, Blinds, Dishwasher, Dryer, Stove, Washer, Refrigerator |
| Basement Development | Partially Finished |
| Basement Features | Walk Out |
| Basement Type | N/a (partially Finished) |
| Construction Style Attachment | Detached |
| Cooling Type | Central Air Conditioning |
| Exterior Finish | Aluminum Siding, Brick |
| Fire Protection | Security System, Smoke Detectors |
| Fireplace Present | Yes |
| Foundation Type | Poured Concrete |
| Half Bath Total | 1 |
| Heating Fuel | Natural Gas |
| Heating Type | Forced Air |
| Stories Total | 2 |
| Size Interior | 2,500 - 3,000 Ft2 |
| Type | House |
| Utility Water | Municipal Water |
Parking
| Attached Garage | |
| Garage |
Land
| Acreage | No |
| Fence Type | Fully Fenced, Fenced Yard |
| Land Amenities | Park, Schools |
| Landscape Features | Landscaped, Lawn Sprinkler |
| Sewer | Sanitary Sewer |
| Size Depth | 144 Ft ,8 In |
| Size Frontage | 47 Ft |
| Size Irregular | 47 X 144.7 Ft |
| Size Total Text | 47 X 144.7 Ft |
| Zoning Description | R1-6(4) |
Rooms
| Level | Type | Length | Width | Dimensions |
|---|---|---|---|---|
| Second Level | Primary Bedroom | 5.7 m | 4.43 m | 5.7 m x 4.43 m |
| Second Level | Bathroom | 2.58 m | 2.61 m | 2.58 m x 2.61 m |
| Second Level | Bathroom | 2.58 m | 2.61 m | 2.58 m x 2.61 m |
| Second Level | Laundry Room | 0.52 m | 0.72 m | 0.52 m x 0.72 m |
| Second Level | Bedroom | 3.74 m | 4.58 m | 3.74 m x 4.58 m |
| Second Level | Bedroom | 3.34 m | 4.27 m | 3.34 m x 4.27 m |
| Second Level | Bedroom | 4.04 m | 3.32 m | 4.04 m x 3.32 m |
| Ground Level | Foyer | 2.39 m | 7.14 m | 2.39 m x 7.14 m |
| Ground Level | Living Room | 3.58 m | 4.33 m | 3.58 m x 4.33 m |
| Ground Level | Dining Room | 3.58 m | 3.23 m | 3.58 m x 3.23 m |
| Ground Level | Kitchen | 3.51 m | 3.95 m | 3.51 m x 3.95 m |
| Ground Level | Eating Area | 3.07 m | 4.03 m | 3.07 m x 4.03 m |
| Ground Level | Family Room | 5.27 m | 4.45 m | 5.27 m x 4.45 m |
| Ground Level | Bathroom | 0.66 m | 0.3 m | 0.66 m x 0.3 m |
https://www.realtor.ca/real-estate/28573315/774-longworth-road-london-south-south-l-south-l
Contact Us
Contact us for more information

Michael Kalopsis
Broker
(519) 673-3390
Contact Melanie & Shelby Pearce
Sales Representative for Royal Lepage Triland Realty, Brokerage
YOUR LONDON, ONTARIO REALTOR®

Melanie Pearce
Phone: 226-268-9880
You can rely on us to be a realtor who will advocate for you and strive to get you what you want. Reach out to us today- We're excited to hear from you!

Shelby Pearce
Phone: 519-639-0228
CALL . TEXT . EMAIL
Important Links
MELANIE PEARCE
Sales Representative for Royal Lepage Triland Realty, Brokerage
© 2023 Melanie Pearce- All rights reserved | Made with ❤️ by Jet Branding
