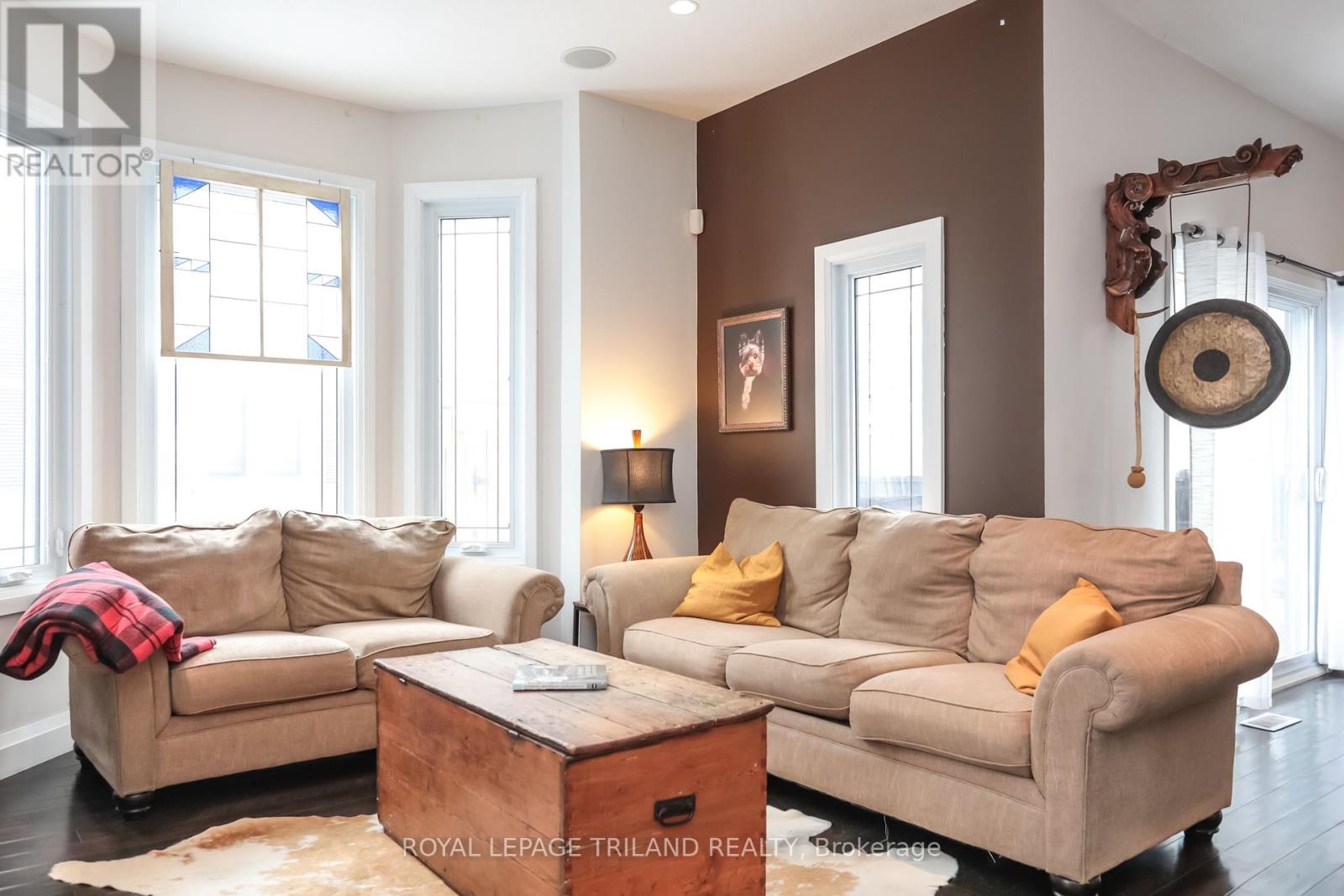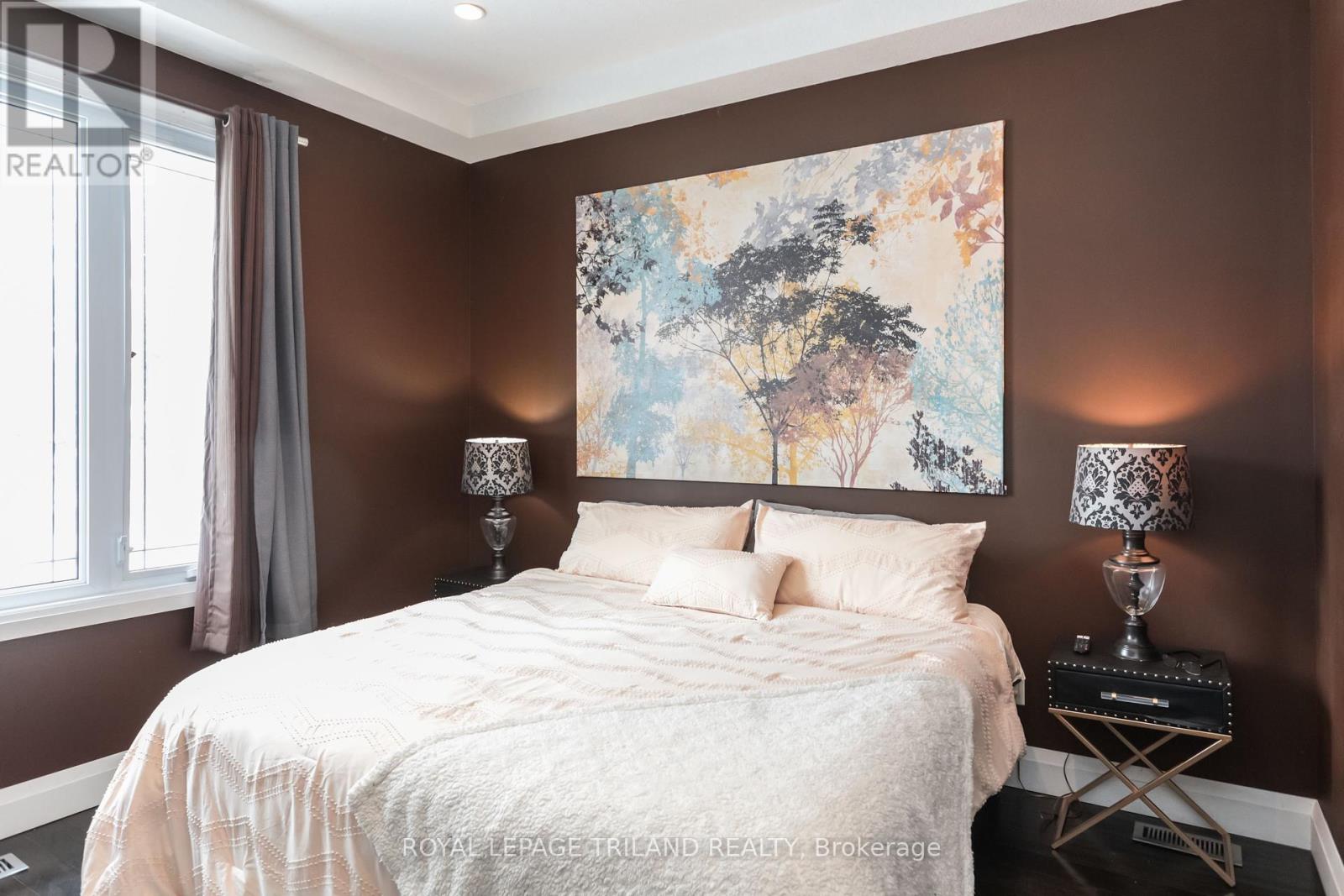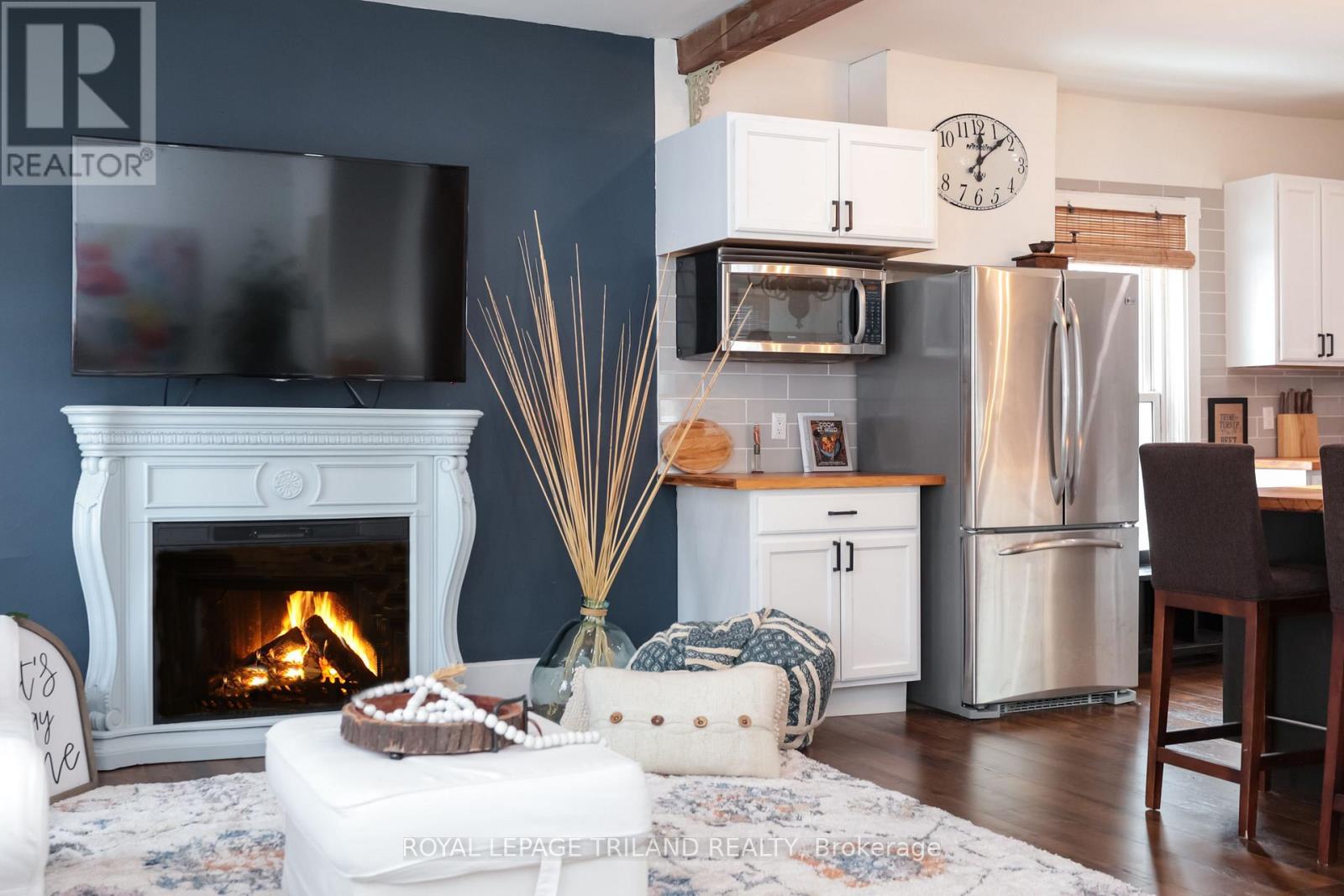775 Colborne Street London, Ontario N6A 3Z8
$874,000
Loft & Main: A Fabulous Old North London Moneymaker Welcome to Loft & Main, an exceptional property located in the heart of Old North London. This remarkable opportunity is perfect for those seeking a smart investment or a comfortable home with income potential. Property Highlights Recently Renovated: This property has been fully updated and is ready for immediate possession. Enjoy modern amenities within a charming, historic neighborhood. Prime Location: Situated close to the University of Western Ontario (UWO), local hospitals, and city amenities, Loft & Main provides convenient access to everything you need. Dual Units: The property features two separate units, making it ideal for live-in landlords or investors seeking generous monthly income. Spacious Living: With four bedrooms, there is plenty of space for families or multiple tenants. Comfortable Amenities: The property is equipped with gas heating and central air to ensure year-round comfort. Outdoor Features: Enjoy a fully fenced, mature yard featuring a hot tub and an above-ground pool perfect for relaxation and entertainment. Turnkey Opportunity: Available fully furnished (excluding personal items), making your move-in process seamless or your rental listing ready from day one. A Rare Investment Opportunity Loft & Main offers a unique chance to live comfortably while earning income or to invest in a property that promises solid returns. The combination of location, amenities, and potential makes this a rare find in the real estate market. Don't miss out on this fabulous moneymaker in Old North London! (id:53488)
Property Details
| MLS® Number | X11927097 |
| Property Type | Single Family |
| Community Name | East B |
| AmenitiesNearBy | Hospital, Place Of Worship, Schools |
| Features | Flat Site, Carpet Free |
| ParkingSpaceTotal | 3 |
| PoolType | Above Ground Pool |
| Structure | Deck |
| ViewType | City View |
Building
| BathroomTotal | 2 |
| BedroomsAboveGround | 4 |
| BedroomsTotal | 4 |
| Amenities | Fireplace(s) |
| Appliances | Hot Tub, Oven - Built-in, Dishwasher, Dryer, Refrigerator, Stove, Washer |
| BasementDevelopment | Unfinished |
| BasementType | N/a (unfinished) |
| CoolingType | Central Air Conditioning |
| ExteriorFinish | Vinyl Siding |
| FireplacePresent | Yes |
| FoundationType | Unknown |
| HeatingFuel | Natural Gas |
| HeatingType | Forced Air |
| StoriesTotal | 2 |
| Type | Duplex |
| UtilityWater | Municipal Water |
Land
| Acreage | No |
| FenceType | Fenced Yard |
| LandAmenities | Hospital, Place Of Worship, Schools |
| Sewer | Sanitary Sewer |
| SizeDepth | 165 Ft |
| SizeFrontage | 44 Ft |
| SizeIrregular | 44 X 165 Ft |
| SizeTotalText | 44 X 165 Ft |
Rooms
| Level | Type | Length | Width | Dimensions |
|---|---|---|---|---|
| Second Level | Kitchen | 4.26 m | 6.46 m | 4.26 m x 6.46 m |
| Second Level | Living Room | 3.34 m | 6.32 m | 3.34 m x 6.32 m |
| Second Level | Bedroom | 3.58 m | 3.44 m | 3.58 m x 3.44 m |
| Second Level | Primary Bedroom | 3.53 m | 4.15 m | 3.53 m x 4.15 m |
| Main Level | Living Room | 4.05 m | 5.37 m | 4.05 m x 5.37 m |
| Main Level | Dining Room | 3.59 m | 5.94 m | 3.59 m x 5.94 m |
| Main Level | Kitchen | 3.65 m | 3.84 m | 3.65 m x 3.84 m |
| Main Level | Primary Bedroom | 3.7 m | 3.82 m | 3.7 m x 3.82 m |
| Main Level | Bedroom | 2.58 m | 1.82 m | 2.58 m x 1.82 m |
Utilities
| Cable | Installed |
| Sewer | Installed |
https://www.realtor.ca/real-estate/27810457/775-colborne-street-london-east-b
Interested?
Contact us for more information
John Crosby
Salesperson
Contact Melanie & Shelby Pearce
Sales Representative for Royal Lepage Triland Realty, Brokerage
YOUR LONDON, ONTARIO REALTOR®

Melanie Pearce
Phone: 226-268-9880
You can rely on us to be a realtor who will advocate for you and strive to get you what you want. Reach out to us today- We're excited to hear from you!

Shelby Pearce
Phone: 519-639-0228
CALL . TEXT . EMAIL
MELANIE PEARCE
Sales Representative for Royal Lepage Triland Realty, Brokerage
© 2023 Melanie Pearce- All rights reserved | Made with ❤️ by Jet Branding



































