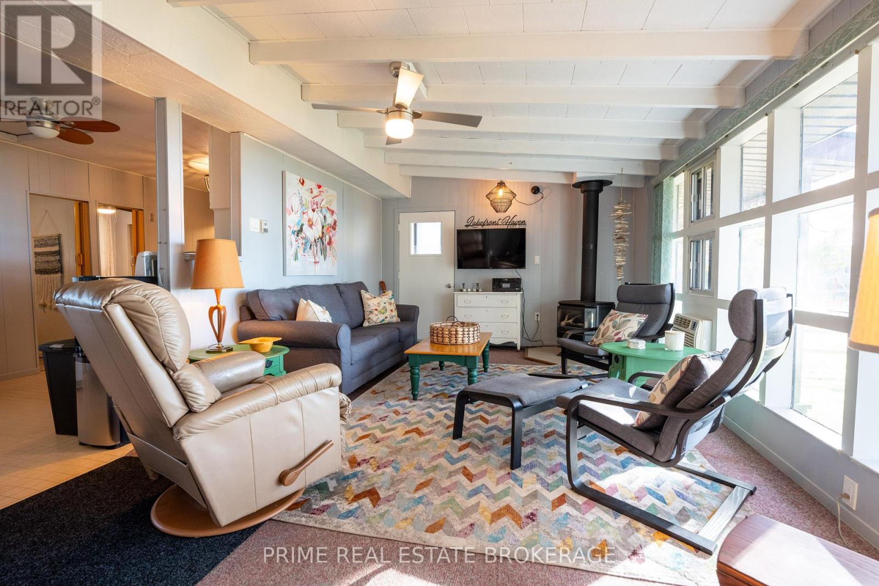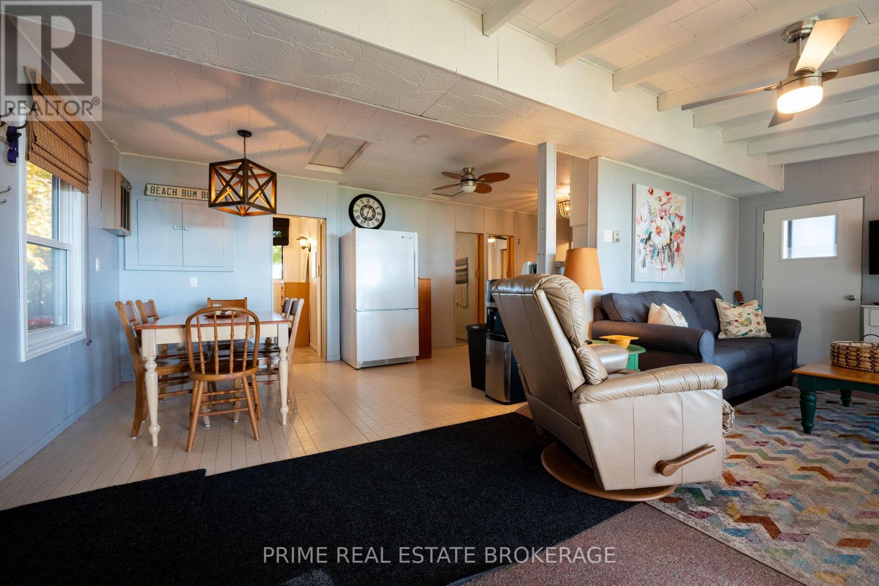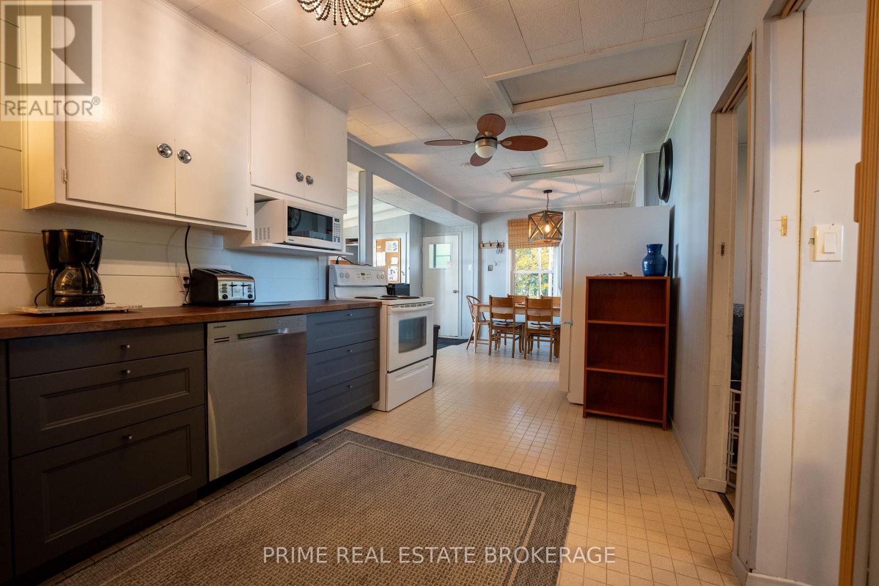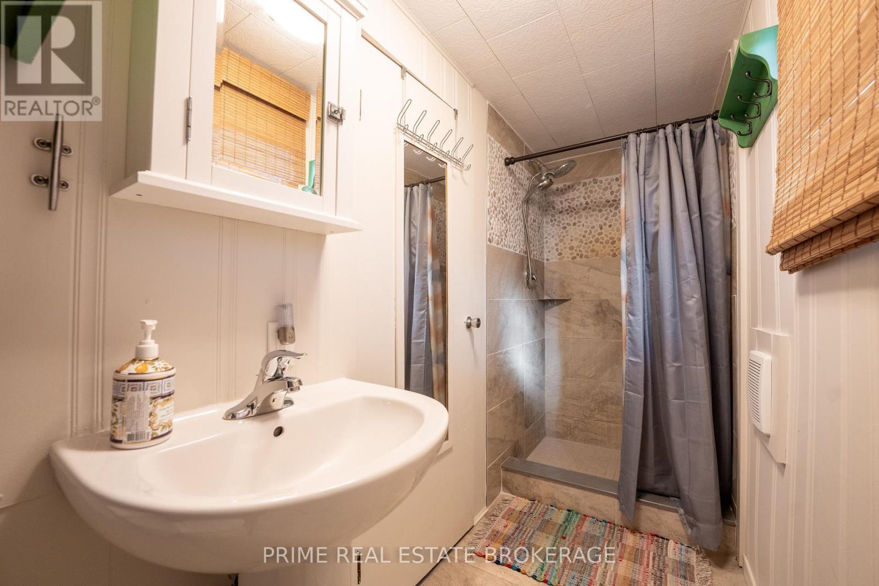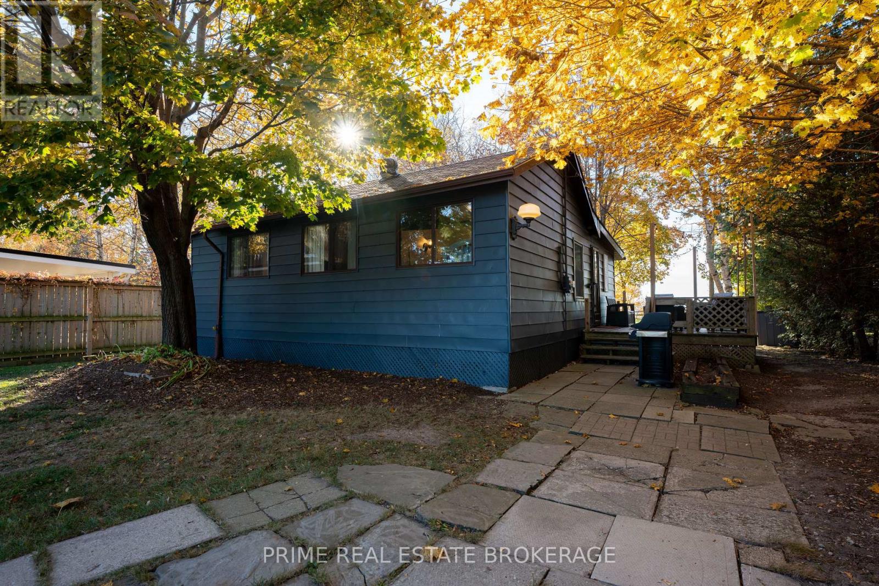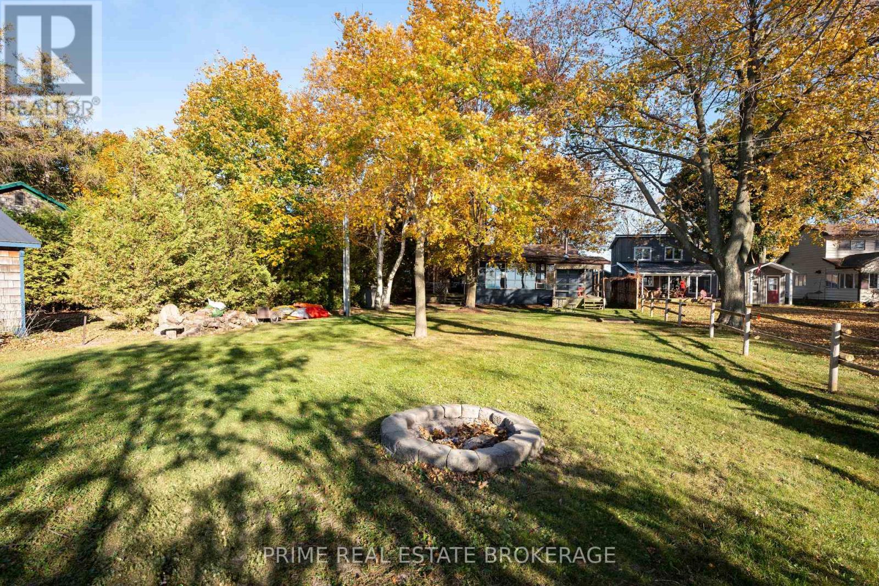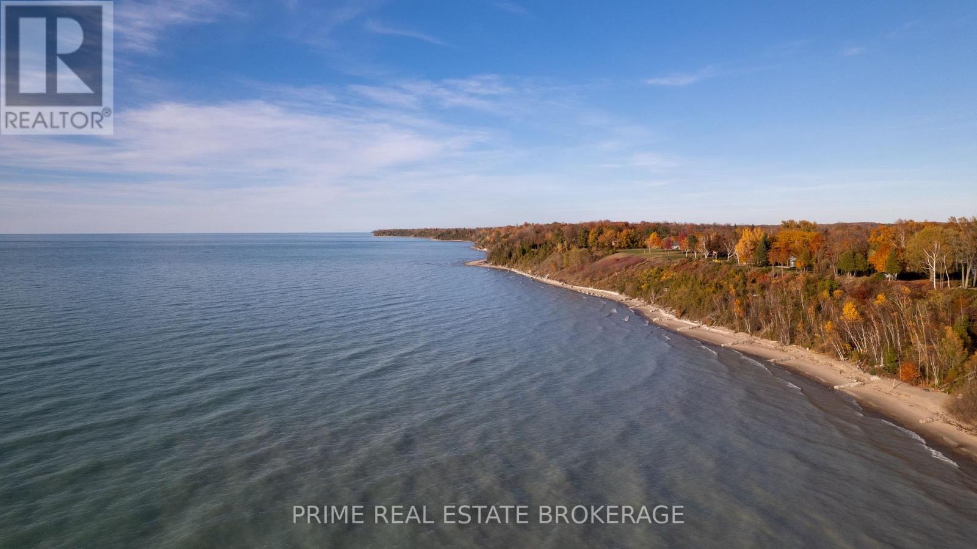77899 Dryden Lane Bluewater, Ontario N0M 1G0
$919,900
Discover a rare opportunity to own a stunning waterfront cottage on the picturesque shores of Lake Huron, just minutes north of Bayfield, Ontario. This charming four-season cottage features three spacious bedrooms and one bath, set on a large private lot that offers endless possibilities for family enjoyment. This waterfront cottage boasts updated plumbing and electrical systems, ensuring modern comfort and convenience. Supplied by a newer well, the property offers a reliable water source. Its prime geographical location places you close to Bayfield, Grand Bend, and Port Franks, making it an ideal spot for summer entertainment. Embrace the perfect blend of relaxation and adventure in this charming retreat! Experience unforgettable sunsets and create lasting memories in this idyllic retreat. Don't miss your chance to own a slice of paradise! **** EXTRAS **** New water heater last fall. New Well 2 years ago(shared). No maintenance fees. Electrical andplumbing new. (id:53488)
Property Details
| MLS® Number | X10346718 |
| Property Type | Single Family |
| Community Name | Bayfield |
| AmenitiesNearBy | Beach, Marina |
| Features | Recreational |
| ParkingSpaceTotal | 4 |
| Structure | Shed |
| ViewType | View |
| WaterFrontType | Waterfront |
Building
| BathroomTotal | 1 |
| BedroomsAboveGround | 3 |
| BedroomsTotal | 3 |
| Appliances | Dishwasher, Dryer, Microwave, Refrigerator, Stove, Washer |
| ArchitecturalStyle | Bungalow |
| BasementType | Crawl Space |
| ConstructionStyleAttachment | Detached |
| CoolingType | Window Air Conditioner |
| ExteriorFinish | Vinyl Siding |
| FireplacePresent | Yes |
| FoundationType | Concrete |
| HeatingFuel | Propane |
| HeatingType | Other |
| StoriesTotal | 1 |
| SizeInterior | 699.9943 - 1099.9909 Sqft |
| Type | House |
Land
| Acreage | No |
| LandAmenities | Beach, Marina |
| Sewer | Septic System |
| SizeDepth | 348 Ft ,3 In |
| SizeFrontage | 49 Ft ,9 In |
| SizeIrregular | 49.8 X 348.3 Ft |
| SizeTotalText | 49.8 X 348.3 Ft|under 1/2 Acre |
| ZoningDescription | Rc1 |
Rooms
| Level | Type | Length | Width | Dimensions |
|---|---|---|---|---|
| Main Level | Bedroom | 2.59 m | 2.22 m | 2.59 m x 2.22 m |
| Main Level | Bedroom 2 | 2.4 m | 2.59 m | 2.4 m x 2.59 m |
| Main Level | Bedroom 3 | 2.43 m | 1.86 m | 2.43 m x 1.86 m |
| Main Level | Bathroom | 1.13 m | 3.54 m | 1.13 m x 3.54 m |
| Main Level | Kitchen | 3.69 m | 2.77 m | 3.69 m x 2.77 m |
| Main Level | Dining Room | 2.96 m | 1.65 m | 2.96 m x 1.65 m |
| Main Level | Family Room | 6.61 m | 3.69 m | 6.61 m x 3.69 m |
https://www.realtor.ca/real-estate/27607303/77899-dryden-lane-bluewater-bayfield-bayfield
Interested?
Contact us for more information
Justin Konikow
Salesperson
Ryan Mclean
Salesperson
Contact Melanie & Shelby Pearce
Sales Representative for Royal Lepage Triland Realty, Brokerage
YOUR LONDON, ONTARIO REALTOR®

Melanie Pearce
Phone: 226-268-9880
You can rely on us to be a realtor who will advocate for you and strive to get you what you want. Reach out to us today- We're excited to hear from you!

Shelby Pearce
Phone: 519-639-0228
CALL . TEXT . EMAIL
MELANIE PEARCE
Sales Representative for Royal Lepage Triland Realty, Brokerage
© 2023 Melanie Pearce- All rights reserved | Made with ❤️ by Jet Branding





