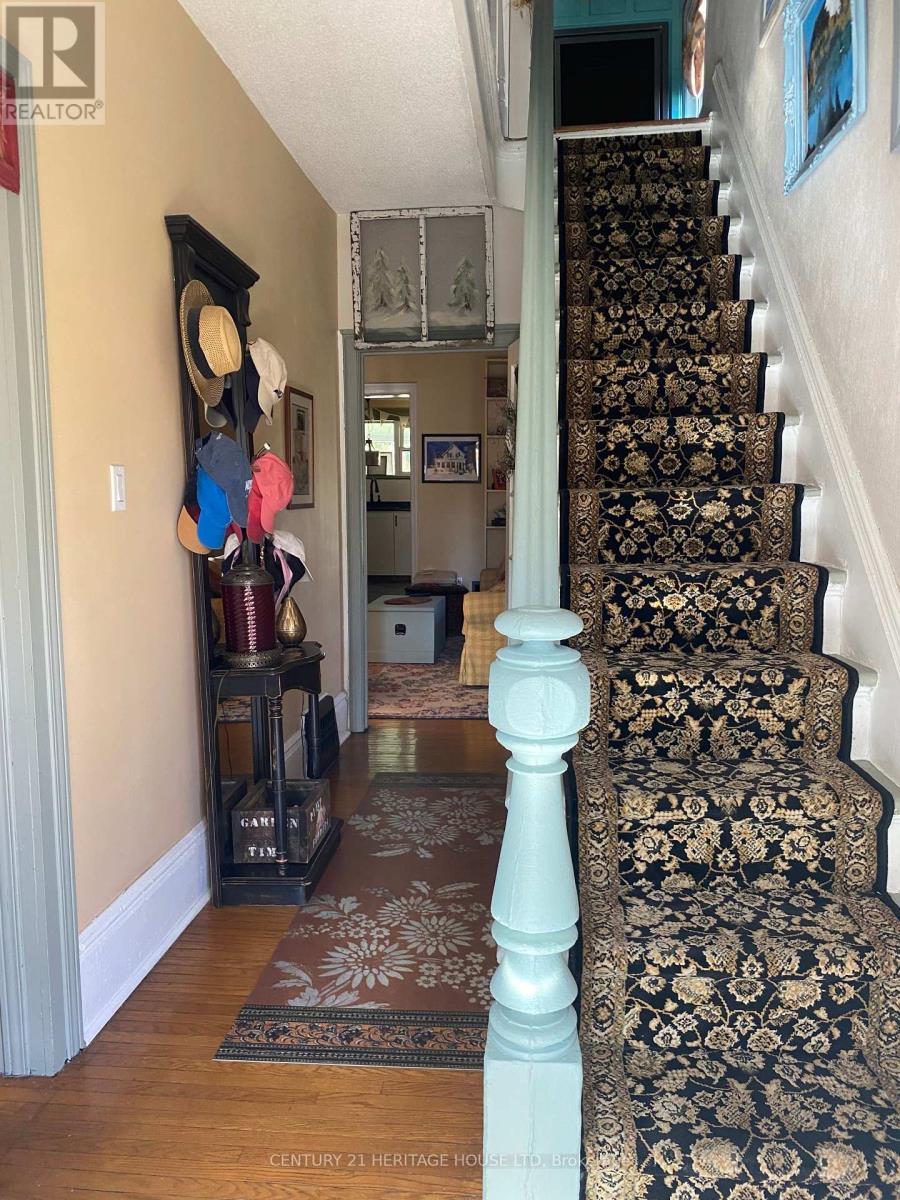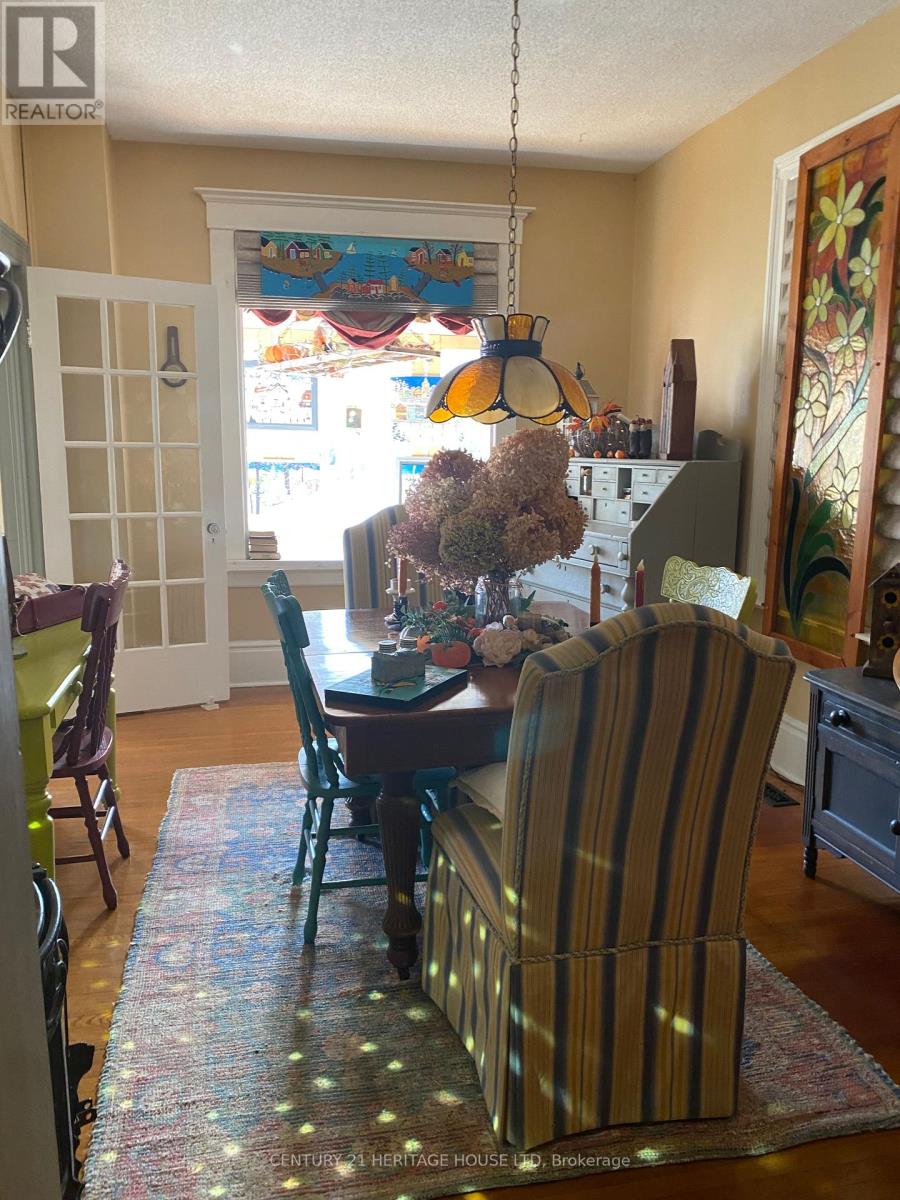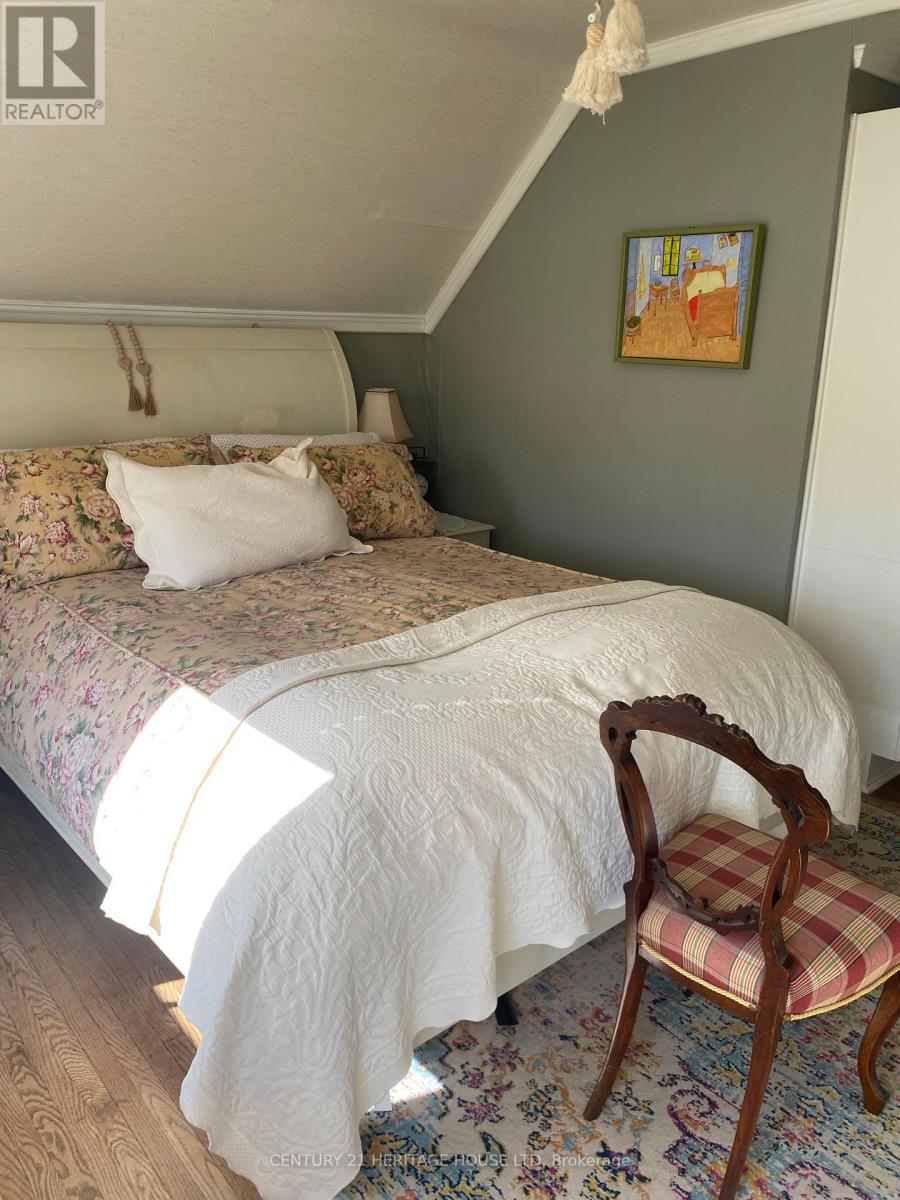78 Forest Avenue St. Thomas, Ontario N5R 2J5
$447,500
Charming 1 1/2 storey home on a quiet tree lined st., south St. Thomas. Enjoy the exceptionally large fenced and landscaped yard. Lg covered deck with outdoor kitchen, dining and lounge areas. Cozy wood cabin with hydro plus a storage shed. The windows have been replaced and updated. Hardwood floors throughout except the kitchen and bath rooms. Furnace and Air conditioner are now owned, not a rental. Large side entry mud room with main floor laundry and storage. Private double wide driveway. (id:53488)
Property Details
| MLS® Number | X10420853 |
| Property Type | Single Family |
| Community Name | SW |
| AmenitiesNearBy | Hospital, Park, Place Of Worship |
| Features | Flat Site, Dry |
| ParkingSpaceTotal | 4 |
| Structure | Deck, Patio(s), Shed, Workshop |
Building
| BathroomTotal | 2 |
| BedroomsAboveGround | 2 |
| BedroomsTotal | 2 |
| BasementDevelopment | Unfinished |
| BasementType | Full (unfinished) |
| ConstructionStyleAttachment | Detached |
| CoolingType | Central Air Conditioning |
| ExteriorFinish | Vinyl Siding |
| FlooringType | Hardwood, Concrete |
| FoundationType | Unknown |
| HeatingFuel | Natural Gas |
| HeatingType | Forced Air |
| StoriesTotal | 2 |
| SizeInterior | 1099.9909 - 1499.9875 Sqft |
| Type | House |
| UtilityWater | Municipal Water |
Land
| Acreage | No |
| FenceType | Fenced Yard |
| LandAmenities | Hospital, Park, Place Of Worship |
| LandscapeFeatures | Landscaped |
| Sewer | Sanitary Sewer |
| SizeDepth | 59 Ft ,1 In |
| SizeFrontage | 132 Ft ,4 In |
| SizeIrregular | 132.4 X 59.1 Ft |
| SizeTotalText | 132.4 X 59.1 Ft|under 1/2 Acre |
Rooms
| Level | Type | Length | Width | Dimensions |
|---|---|---|---|---|
| Second Level | Bedroom | 3.01 m | 3.88 m | 3.01 m x 3.88 m |
| Second Level | Bedroom 2 | 2.54 m | 2.45 m | 2.54 m x 2.45 m |
| Basement | Workshop | 6.07 m | 3.17 m | 6.07 m x 3.17 m |
| Basement | Utility Room | 3.17 m | 3.17 m | 3.17 m x 3.17 m |
| Main Level | Sunroom | 6.51 m | 2.07 m | 6.51 m x 2.07 m |
| Main Level | Dining Room | 4.51 m | 3.08 m | 4.51 m x 3.08 m |
| Main Level | Living Room | 4.87 m | 3.71 m | 4.87 m x 3.71 m |
| Main Level | Kitchen | 4.64 m | 3.39 m | 4.64 m x 3.39 m |
| Main Level | Laundry Room | 5.51 m | 1.26 m | 5.51 m x 1.26 m |
Utilities
| Cable | Installed |
| Sewer | Installed |
https://www.realtor.ca/real-estate/27643977/78-forest-avenue-st-thomas-sw
Interested?
Contact us for more information
Kathy Kewley
Salesperson
Contact Melanie & Shelby Pearce
Sales Representative for Royal Lepage Triland Realty, Brokerage
YOUR LONDON, ONTARIO REALTOR®

Melanie Pearce
Phone: 226-268-9880
You can rely on us to be a realtor who will advocate for you and strive to get you what you want. Reach out to us today- We're excited to hear from you!

Shelby Pearce
Phone: 519-639-0228
CALL . TEXT . EMAIL
MELANIE PEARCE
Sales Representative for Royal Lepage Triland Realty, Brokerage
© 2023 Melanie Pearce- All rights reserved | Made with ❤️ by Jet Branding

































