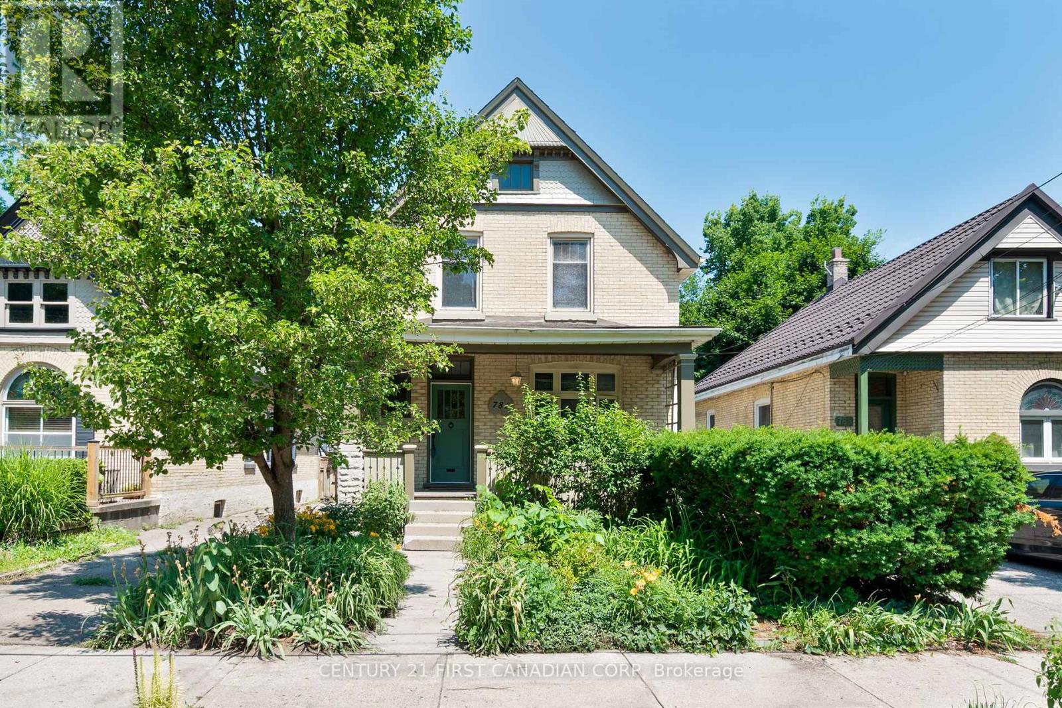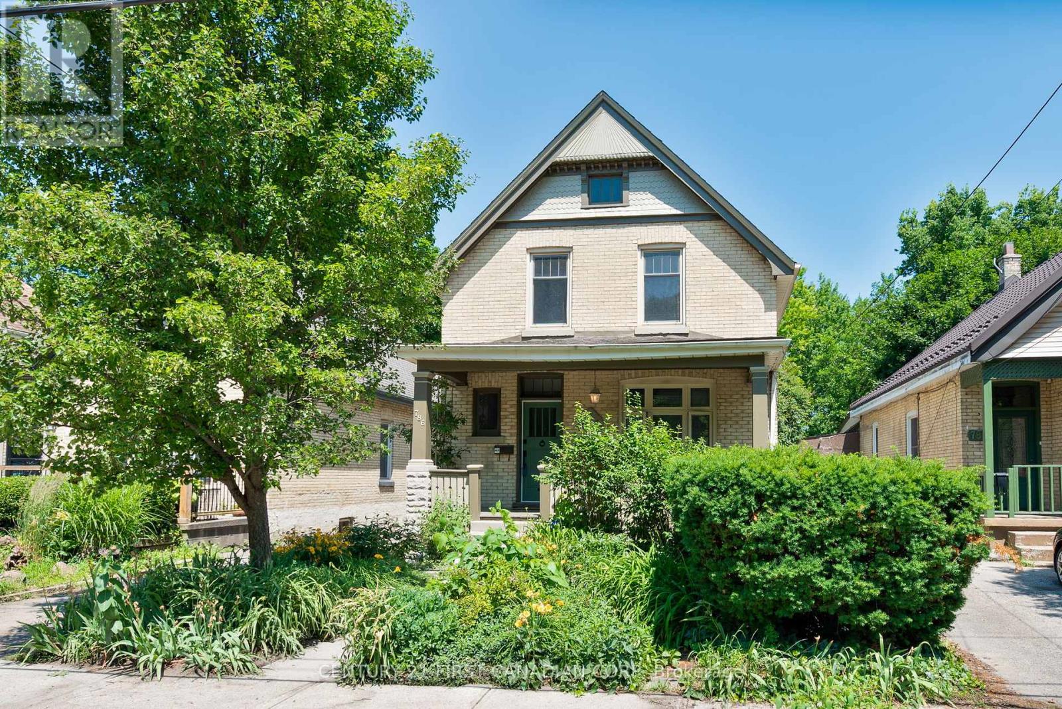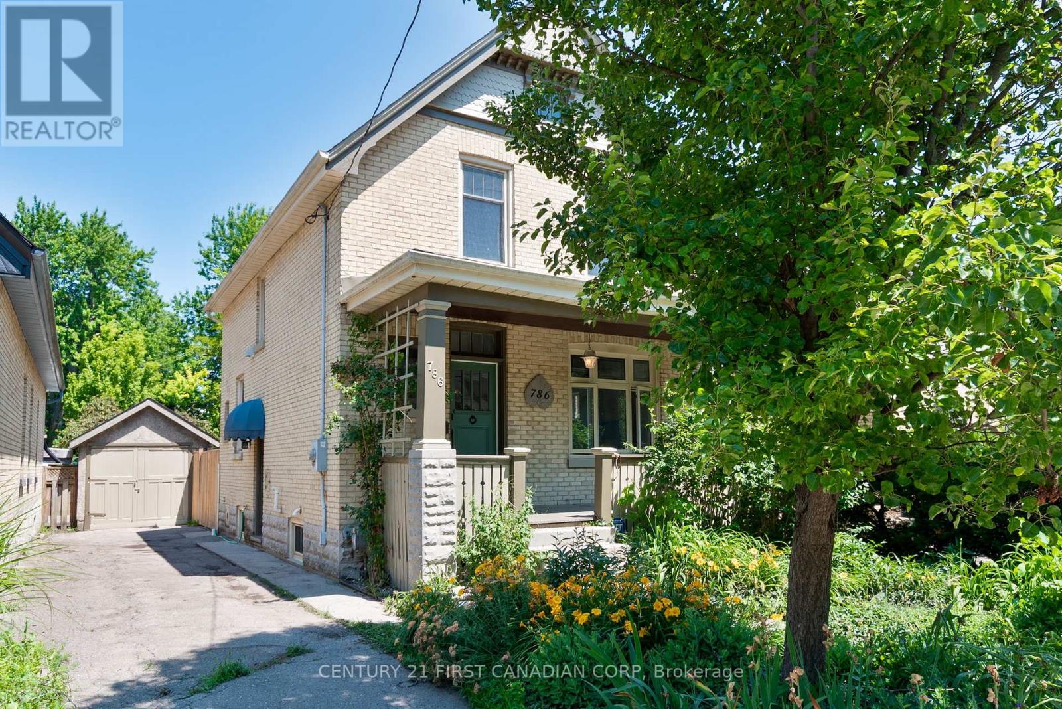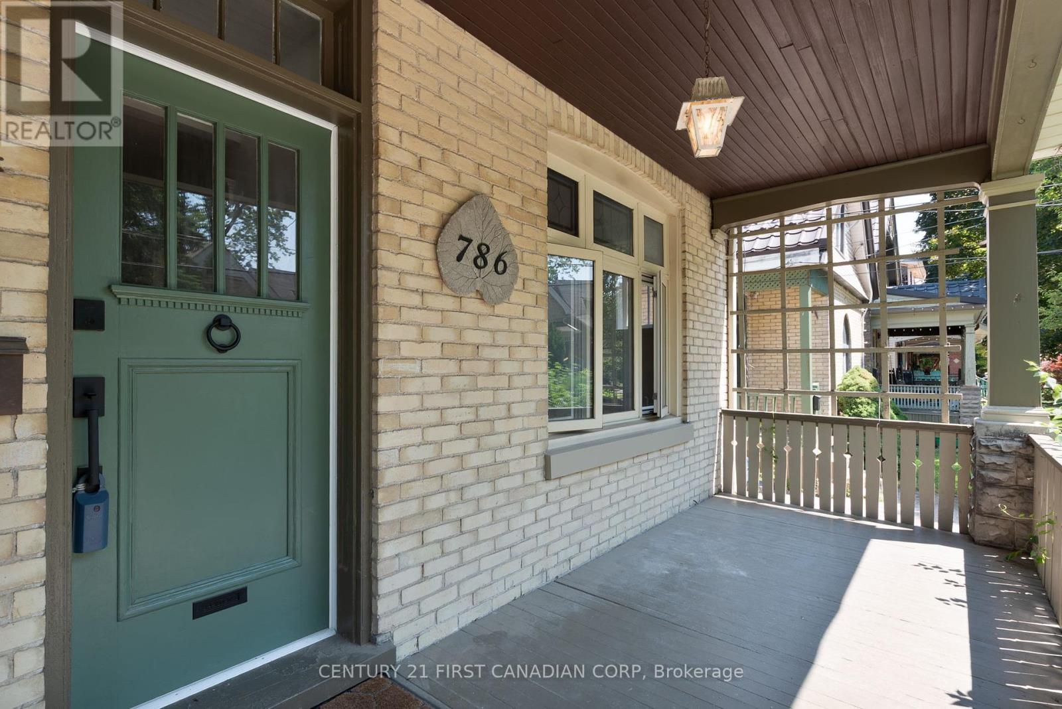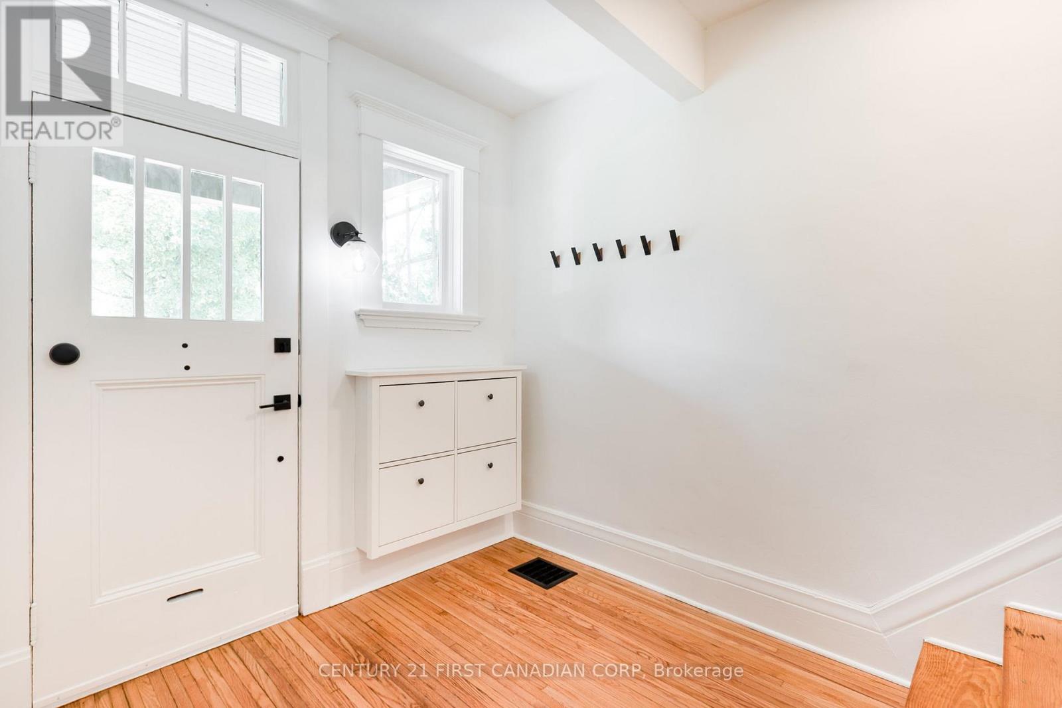786 Dufferin Avenue London East, Ontario N5W 3K1
$599,900
Welcome 786 Dufferin Ave, nestled in the vibrant heart of Old East Village! This beautifully maintained 3-bedroom, 2-bathroom residence offers a perfect blend of modern amenities and classic charm, making it an ideal sanctuary for families, professionals, or anyone looking to enjoy the unique lifestyle this community has to offer. Step inside to discover a stunning, fully renovated kitchen that is a true chefs delight. Featuring modern cabinetry, sleek countertops, and stainless steel appliances, this space is designed for both functionality and style. The adjacent dining area is perfect for entertaining friends and family, creating memories over shared meals. Indulge in comfort with an updated upstairs bathroom that exudes tranquility. With contemporary fixtures, ample storage, and tasteful design, it serves as a private retreat for relaxation after a long day. Step outside into your own private oasis! The fully fenced yard features a pond and expansive garden beds, ideal for gardening enthusiasts or those looking to create a serene outdoor retreat. Enjoy summer barbecues, afternoon lounging, or playful days with pets and children in this spacious outdoor space. This home is just a stones throw away from trendy cafes, boutique shops, and community parks. Enjoy the charm of neighbourhood living with easy access to urban amenities, making it the perfect location for those who value both convenience and community. (id:53488)
Property Details
| MLS® Number | X12261980 |
| Property Type | Single Family |
| Community Name | East G |
| Amenities Near By | Park, Place Of Worship, Public Transit, Schools |
| Equipment Type | Water Heater - Gas |
| Features | Flat Site |
| Parking Space Total | 4 |
| Rental Equipment Type | Water Heater - Gas |
| Structure | Deck, Porch |
Building
| Bathroom Total | 2 |
| Bedrooms Above Ground | 3 |
| Bedrooms Total | 3 |
| Age | 100+ Years |
| Amenities | Fireplace(s) |
| Appliances | Water Heater, Water Meter, Dishwasher, Dryer, Microwave, Oven, Washer, Refrigerator |
| Basement Development | Partially Finished |
| Basement Type | N/a (partially Finished) |
| Construction Style Attachment | Detached |
| Cooling Type | Central Air Conditioning |
| Exterior Finish | Brick |
| Fireplace Present | Yes |
| Foundation Type | Block |
| Heating Fuel | Natural Gas |
| Heating Type | Forced Air |
| Stories Total | 2 |
| Size Interior | 1,100 - 1,500 Ft2 |
| Type | House |
| Utility Water | Municipal Water |
Parking
| Detached Garage | |
| Garage |
Land
| Acreage | No |
| Fence Type | Fenced Yard |
| Land Amenities | Park, Place Of Worship, Public Transit, Schools |
| Landscape Features | Landscaped |
| Sewer | Sanitary Sewer |
| Size Depth | 150 Ft ,8 In |
| Size Frontage | 34 Ft ,9 In |
| Size Irregular | 34.8 X 150.7 Ft |
| Size Total Text | 34.8 X 150.7 Ft |
| Surface Water | Pond Or Stream |
Rooms
| Level | Type | Length | Width | Dimensions |
|---|---|---|---|---|
| Second Level | Primary Bedroom | 2.97 m | 4.51 m | 2.97 m x 4.51 m |
| Second Level | Bedroom 2 | 3.44 m | 3.7 m | 3.44 m x 3.7 m |
| Second Level | Bedroom 3 | 3.14 m | 3.48 m | 3.14 m x 3.48 m |
| Second Level | Bathroom | 2.67 m | 2.27 m | 2.67 m x 2.27 m |
| Basement | Laundry Room | 2.37 m | 4.58 m | 2.37 m x 4.58 m |
| Basement | Recreational, Games Room | 3.17 m | 4.5 m | 3.17 m x 4.5 m |
| Basement | Utility Room | 3.74 m | 4.58 m | 3.74 m x 4.58 m |
| Basement | Other | 2.93 m | 5.32 m | 2.93 m x 5.32 m |
| Main Level | Foyer | 2.42 m | 2.11 m | 2.42 m x 2.11 m |
| Main Level | Living Room | 3.69 m | 4.32 m | 3.69 m x 4.32 m |
| Main Level | Dining Room | 3.03 m | 3.33 m | 3.03 m x 3.33 m |
| Main Level | Kitchen | 3.08 m | 3.76 m | 3.08 m x 3.76 m |
| Main Level | Bathroom | 2.86 m | 1.33 m | 2.86 m x 1.33 m |
| Main Level | Other | 2.8 m | 3.69 m | 2.8 m x 3.69 m |
Utilities
| Cable | Installed |
| Electricity | Installed |
| Sewer | Installed |
https://www.realtor.ca/real-estate/28557254/786-dufferin-avenue-london-east-east-g-east-g
Contact Us
Contact us for more information

Addison Kipp
Salesperson
(519) 281-0911
addison-kipp.c21.ca/
www.facebook.com/addisonkipprealestate
420 York Street
London, Ontario N6B 1R1
(519) 673-3390
Contact Melanie & Shelby Pearce
Sales Representative for Royal Lepage Triland Realty, Brokerage
YOUR LONDON, ONTARIO REALTOR®

Melanie Pearce
Phone: 226-268-9880
You can rely on us to be a realtor who will advocate for you and strive to get you what you want. Reach out to us today- We're excited to hear from you!

Shelby Pearce
Phone: 519-639-0228
CALL . TEXT . EMAIL
Important Links
MELANIE PEARCE
Sales Representative for Royal Lepage Triland Realty, Brokerage
© 2023 Melanie Pearce- All rights reserved | Made with ❤️ by Jet Branding
