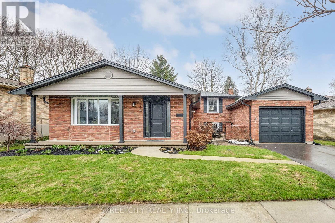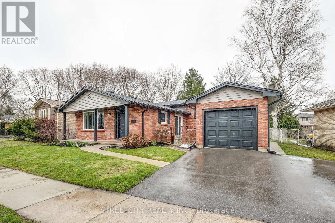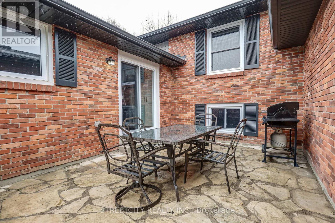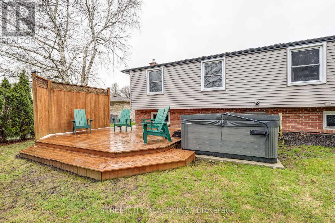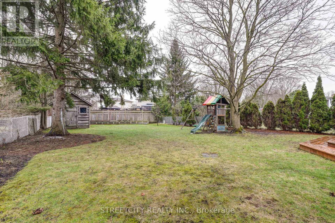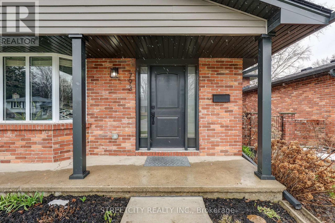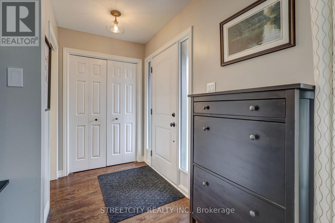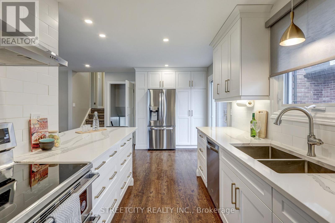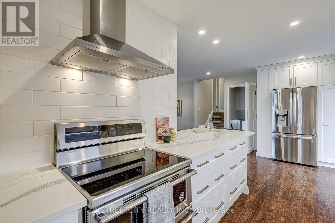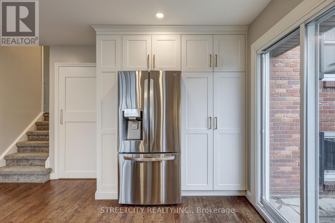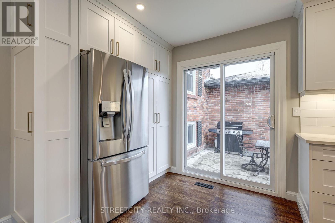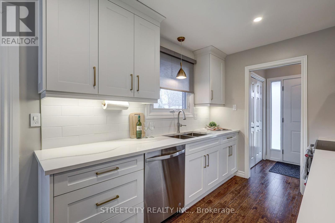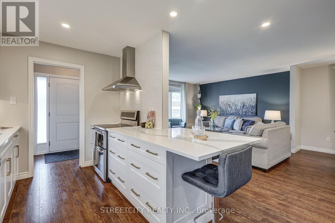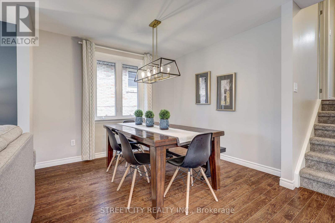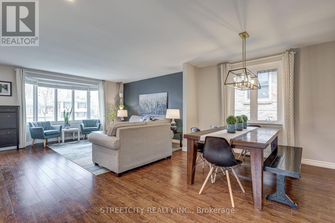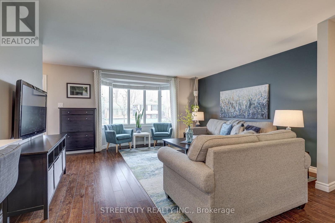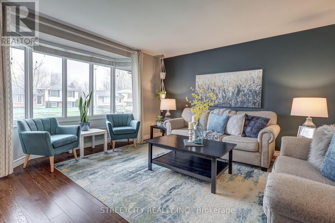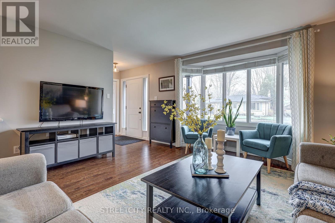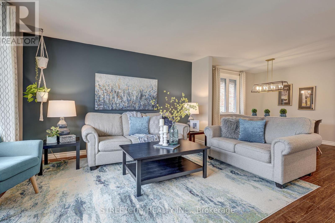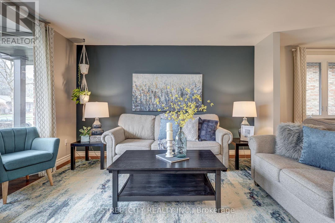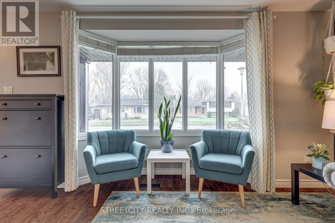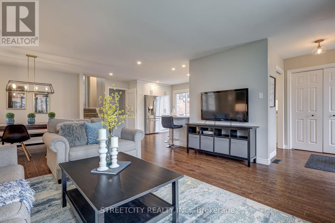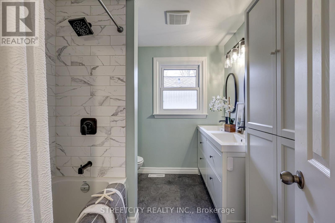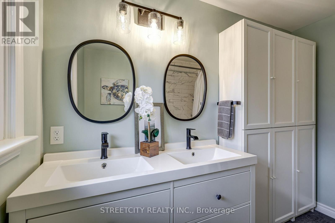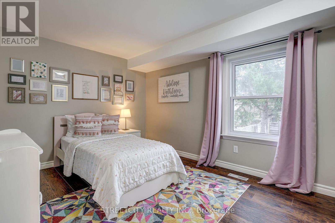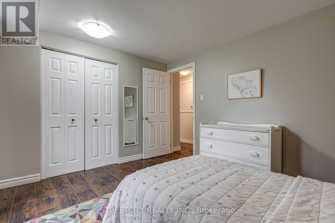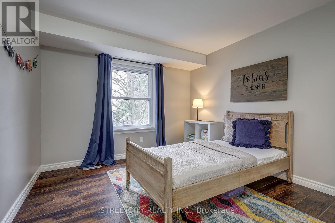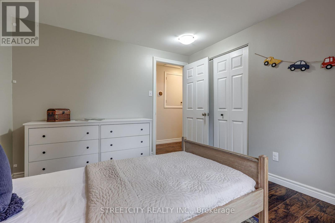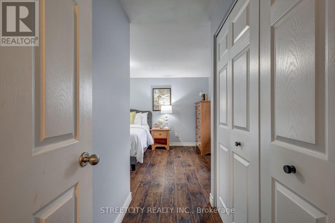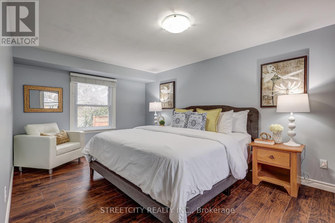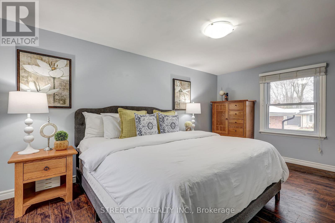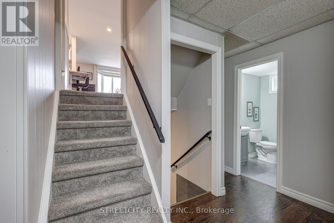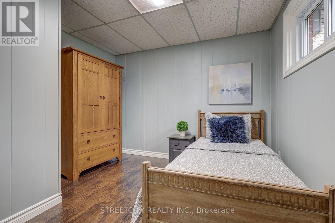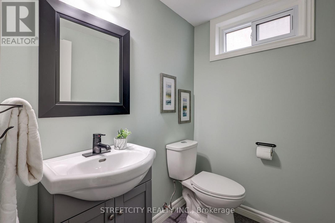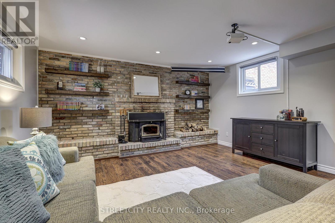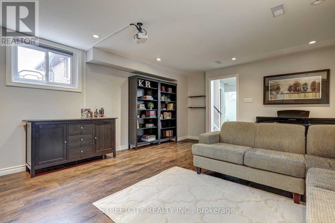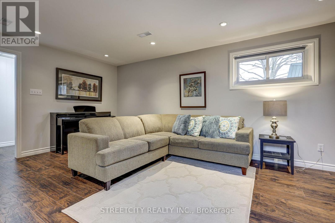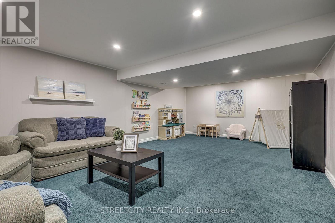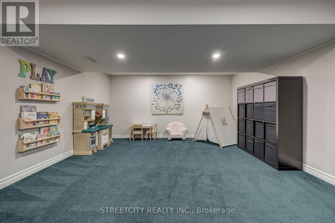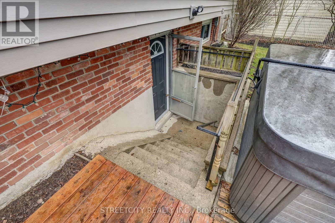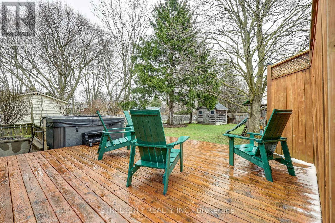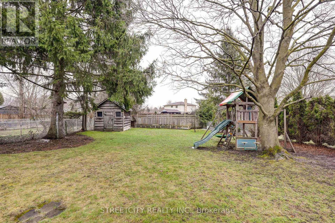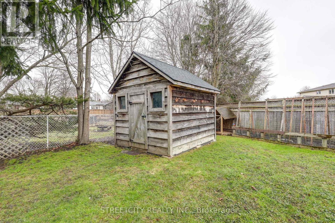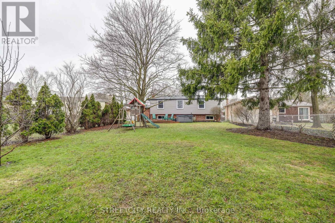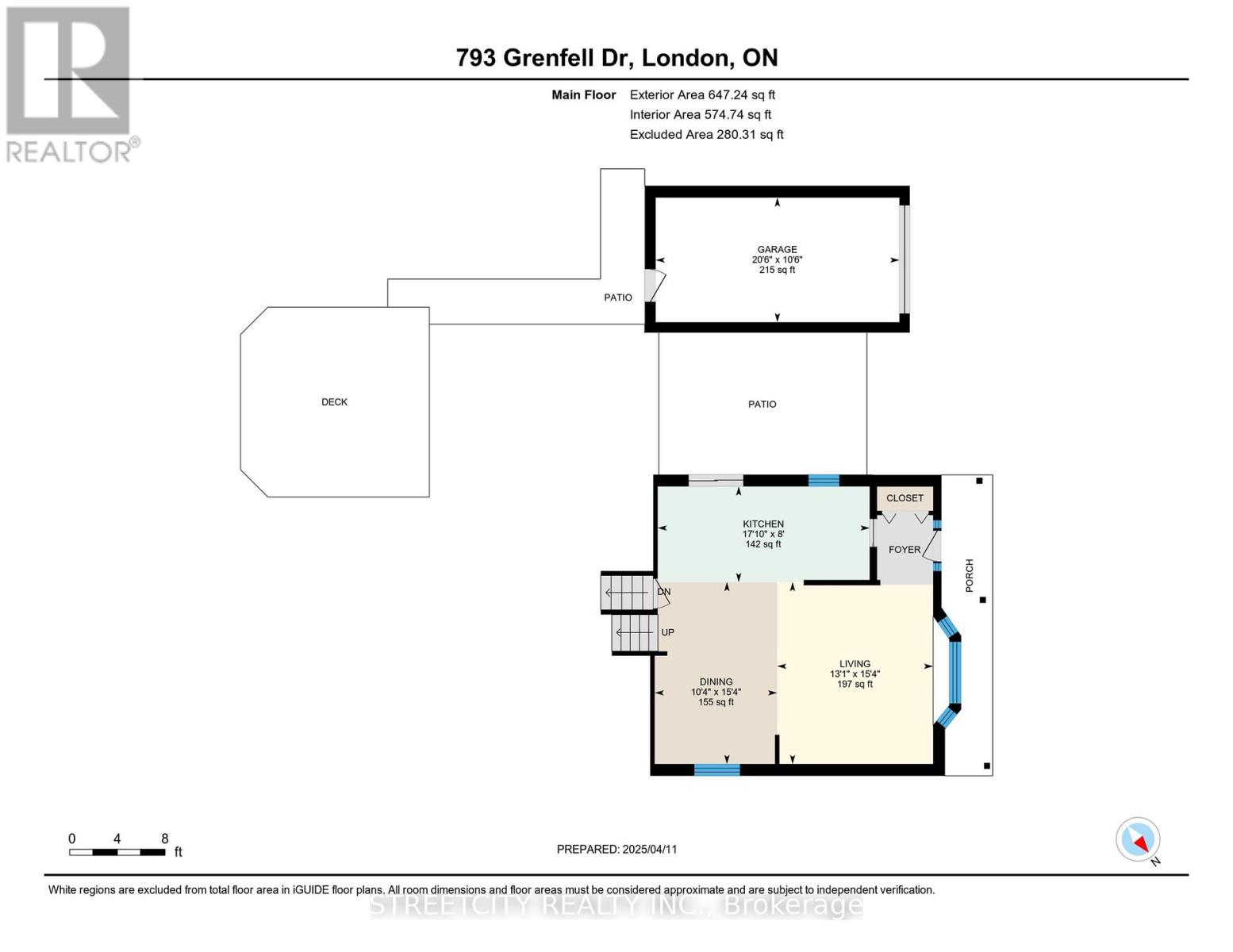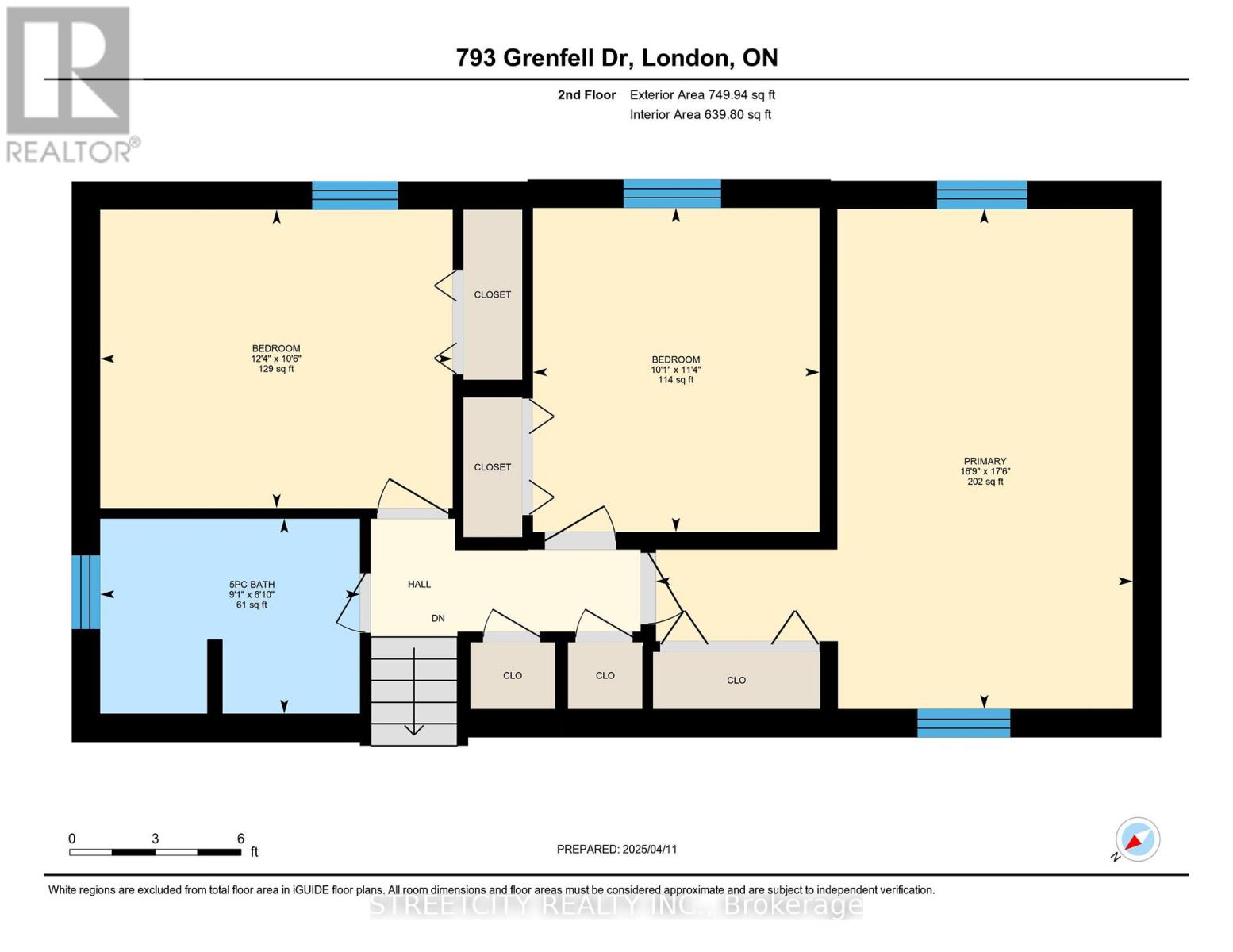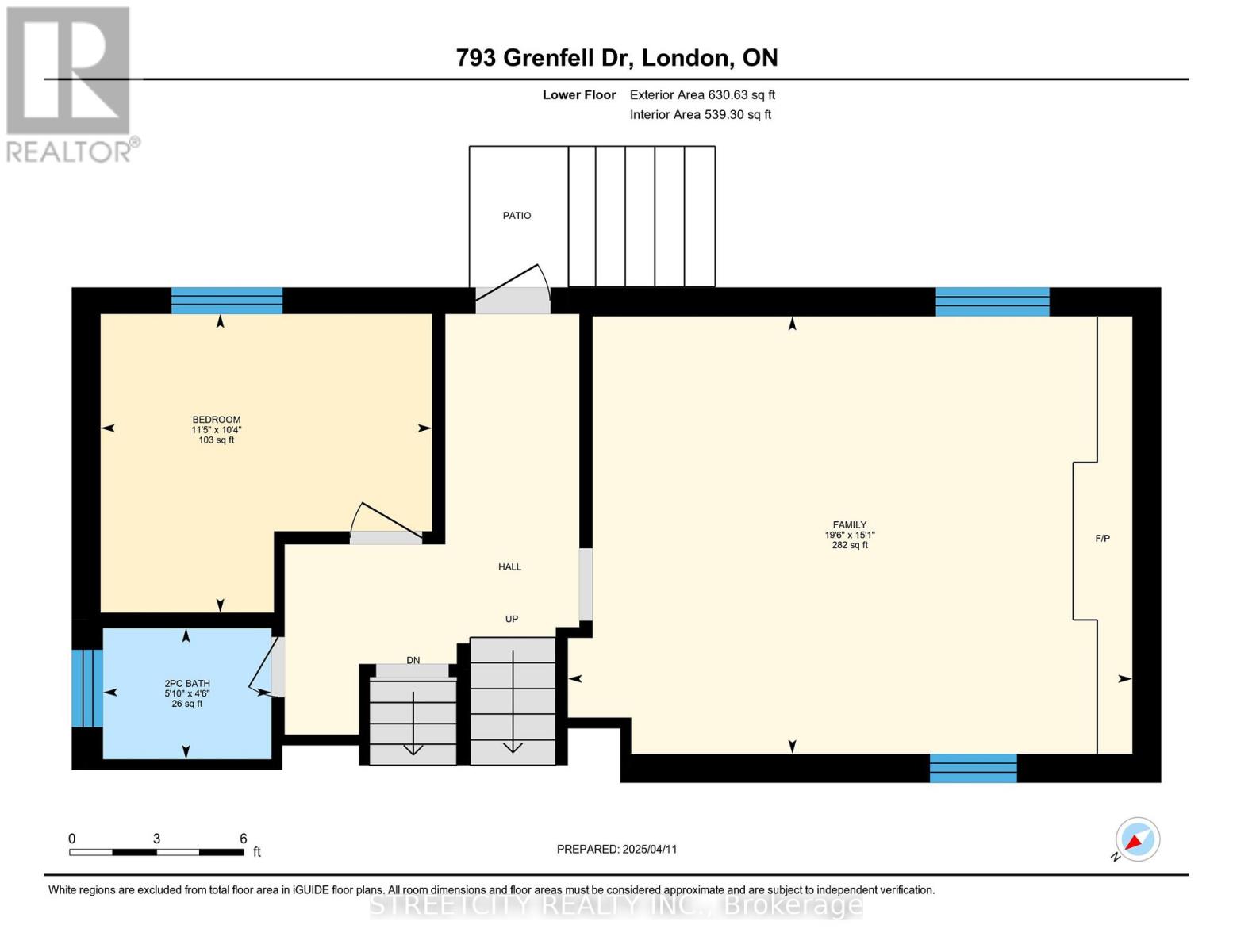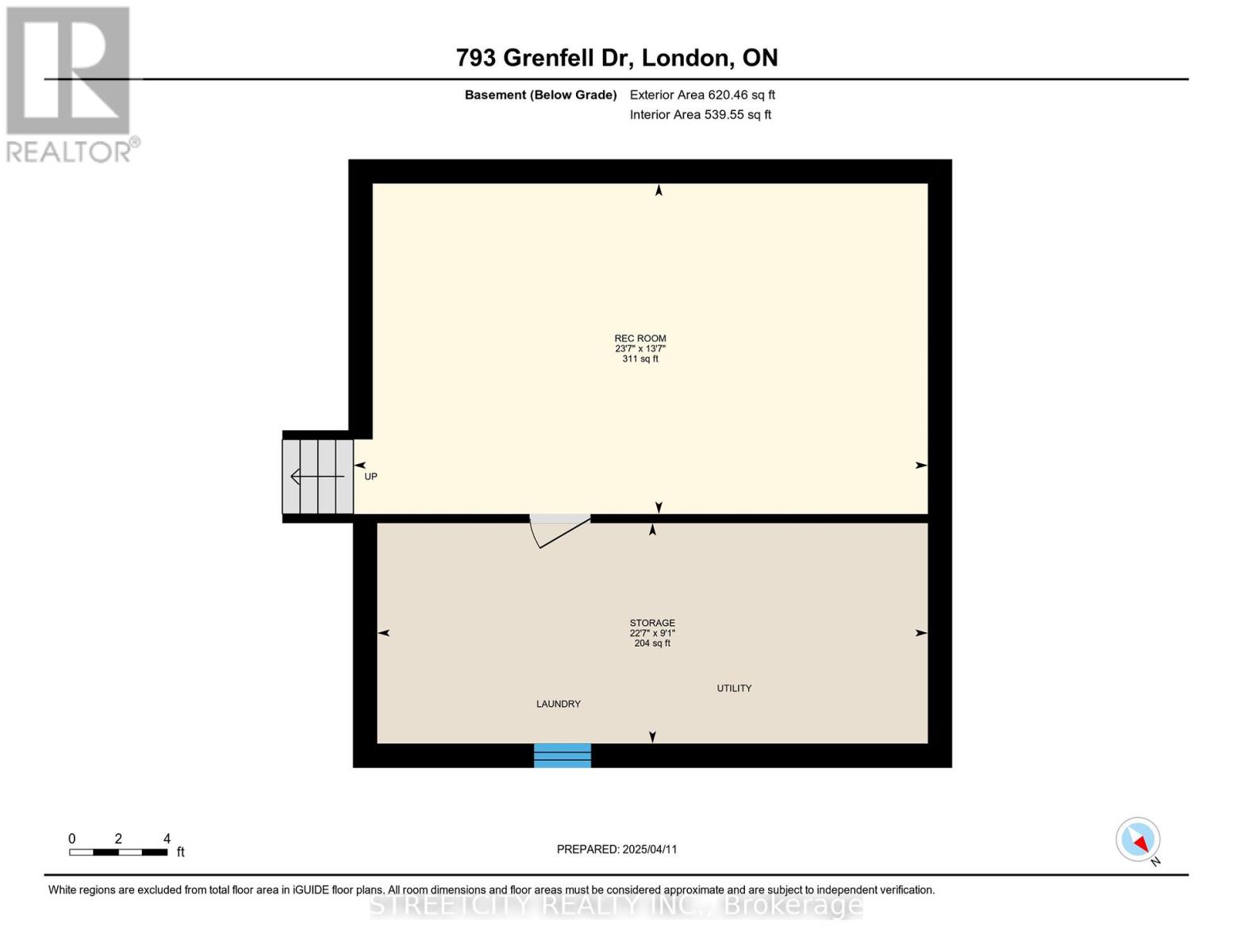793 Grenfell Drive London North, Ontario N5X 2C4
$699,900
Location, location, location! Welcome to 793 Grenfell Drive. This updated home is located in the exceptional Stoney Creek neighbourhood and is steps away from Constitution Park, which has a public playground, splash pad, soccer field, & a basketball court. The highly rated schools Stoney Creek PS, A.B. Lucas SS, and Mother Teresa Catholic SS are all within walking distance, as well as the stunning Stoney Creek Valley Trails. Shopping, the Stoney Creek Community Centre, YMCA & Library, and other amenities are all close by as well. The property features a beautiful lot with lots of gardens, space to play, a large deck, and a shed for storage. When you head inside, you'll find a home that has been updated top to bottom including a beautiful open concept kitchen with quartz counters and lots of cabinetry. 4 total bedrooms and a potential separate entrance to the basement offers a wonderful opportunity for larger or multigenerational families as well as someone needing an at home workspace. Come see for yourself and don't miss your chance to call this one home! Some of the many additional updates include: Garage door (2020), Front door (2020) Siding, eaves, soffit, fascia (2022), Front and side concrete walkways (2022), Driveway (2022) (id:53488)
Open House
This property has open houses!
2:00 pm
Ends at:4:00 pm
Property Details
| MLS® Number | X12077402 |
| Property Type | Single Family |
| Community Name | North C |
| Amenities Near By | Park, Public Transit |
| Community Features | Community Centre, School Bus |
| Equipment Type | Water Heater - Gas |
| Features | Irregular Lot Size |
| Parking Space Total | 3 |
| Rental Equipment Type | Water Heater - Gas |
| Structure | Porch, Deck, Shed |
Building
| Bathroom Total | 2 |
| Bedrooms Above Ground | 3 |
| Bedrooms Below Ground | 1 |
| Bedrooms Total | 4 |
| Amenities | Fireplace(s) |
| Appliances | Dishwasher, Dryer, Stove, Refrigerator |
| Basement Features | Separate Entrance, Walk-up |
| Basement Type | N/a |
| Construction Style Attachment | Detached |
| Construction Style Split Level | Backsplit |
| Cooling Type | Central Air Conditioning |
| Exterior Finish | Brick, Vinyl Siding |
| Fireplace Present | Yes |
| Fireplace Total | 1 |
| Foundation Type | Poured Concrete |
| Half Bath Total | 1 |
| Heating Fuel | Natural Gas |
| Heating Type | Forced Air |
| Size Interior | 1,100 - 1,500 Ft2 |
| Type | House |
| Utility Water | Municipal Water |
Parking
| Detached Garage | |
| Garage |
Land
| Acreage | No |
| Fence Type | Fenced Yard |
| Land Amenities | Park, Public Transit |
| Sewer | Sanitary Sewer |
| Size Depth | 135 Ft ,10 In |
| Size Frontage | 64 Ft ,10 In |
| Size Irregular | 64.9 X 135.9 Ft |
| Size Total Text | 64.9 X 135.9 Ft|under 1/2 Acre |
| Zoning Description | R1-7 |
https://www.realtor.ca/real-estate/28155576/793-grenfell-drive-london-north-north-c-north-c
Contact Us
Contact us for more information

Zachary Timmerman
Salesperson
zacharytimmerman.com/
www.facebook.com/soldwithzachary
linkedin.com/in/soldwithzachary/
519 York Street
London, Ontario N6B 1R4
(519) 649-6900
Contact Melanie & Shelby Pearce
Sales Representative for Royal Lepage Triland Realty, Brokerage
YOUR LONDON, ONTARIO REALTOR®

Melanie Pearce
Phone: 226-268-9880
You can rely on us to be a realtor who will advocate for you and strive to get you what you want. Reach out to us today- We're excited to hear from you!

Shelby Pearce
Phone: 519-639-0228
CALL . TEXT . EMAIL
Important Links
MELANIE PEARCE
Sales Representative for Royal Lepage Triland Realty, Brokerage
© 2023 Melanie Pearce- All rights reserved | Made with ❤️ by Jet Branding
