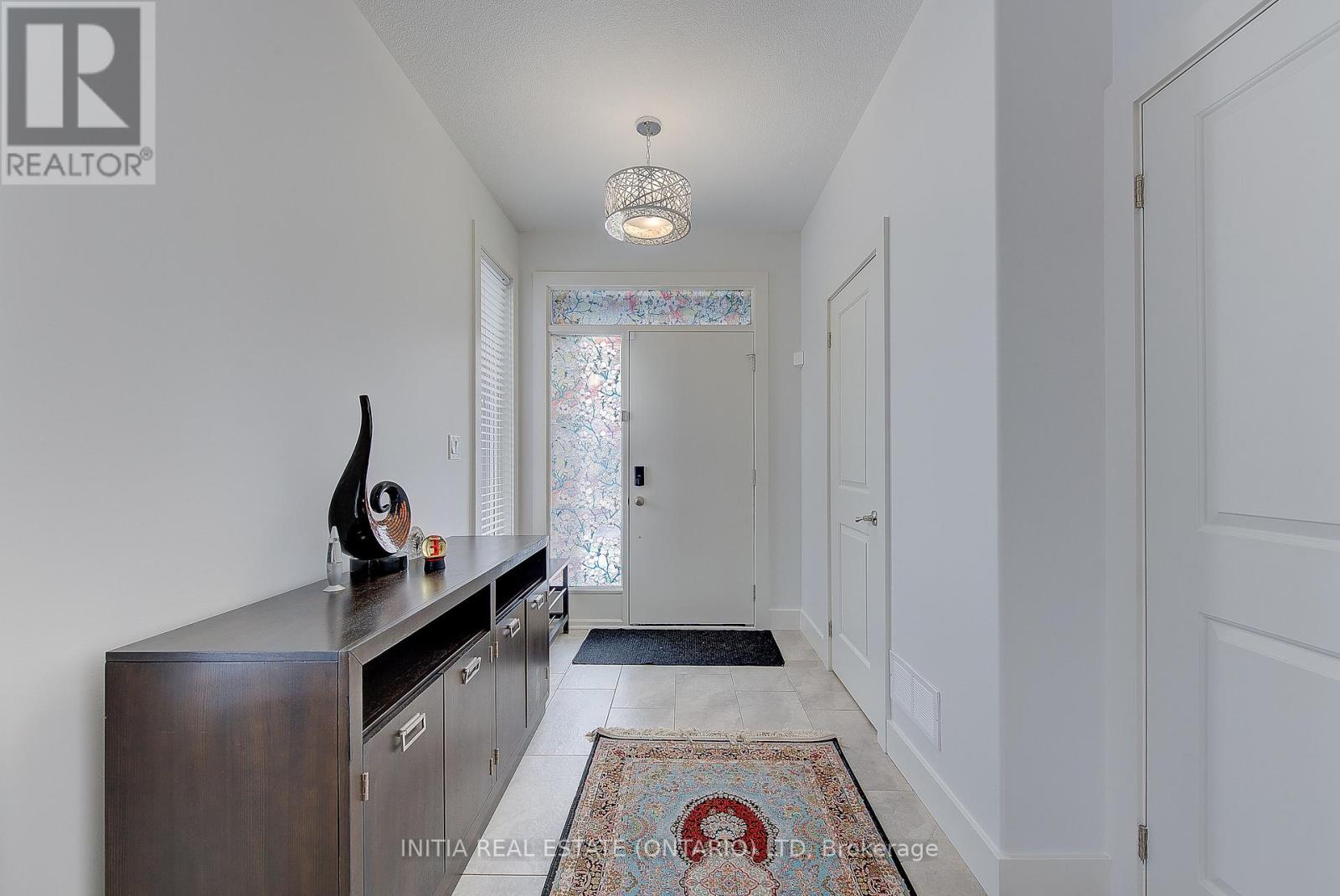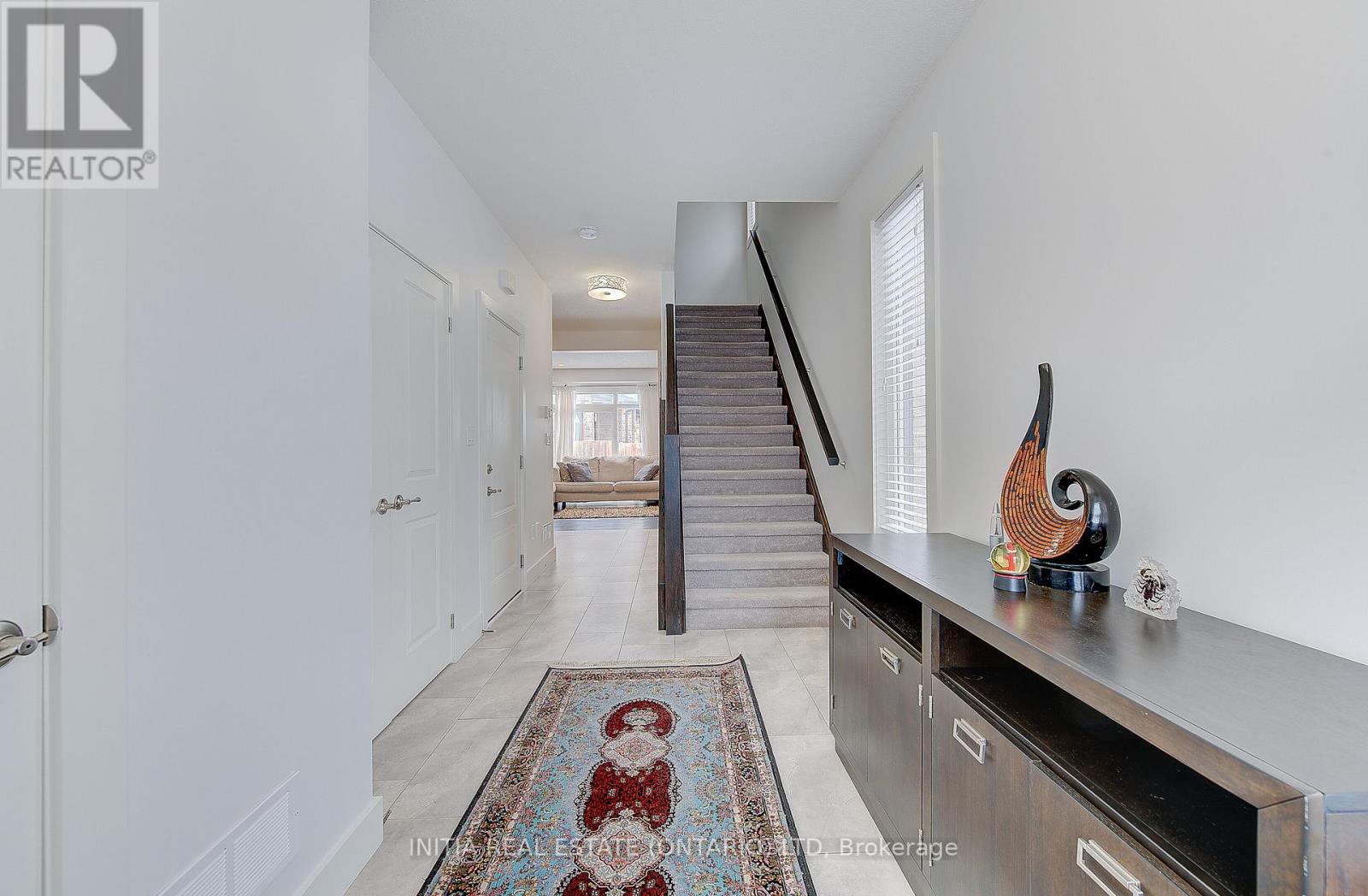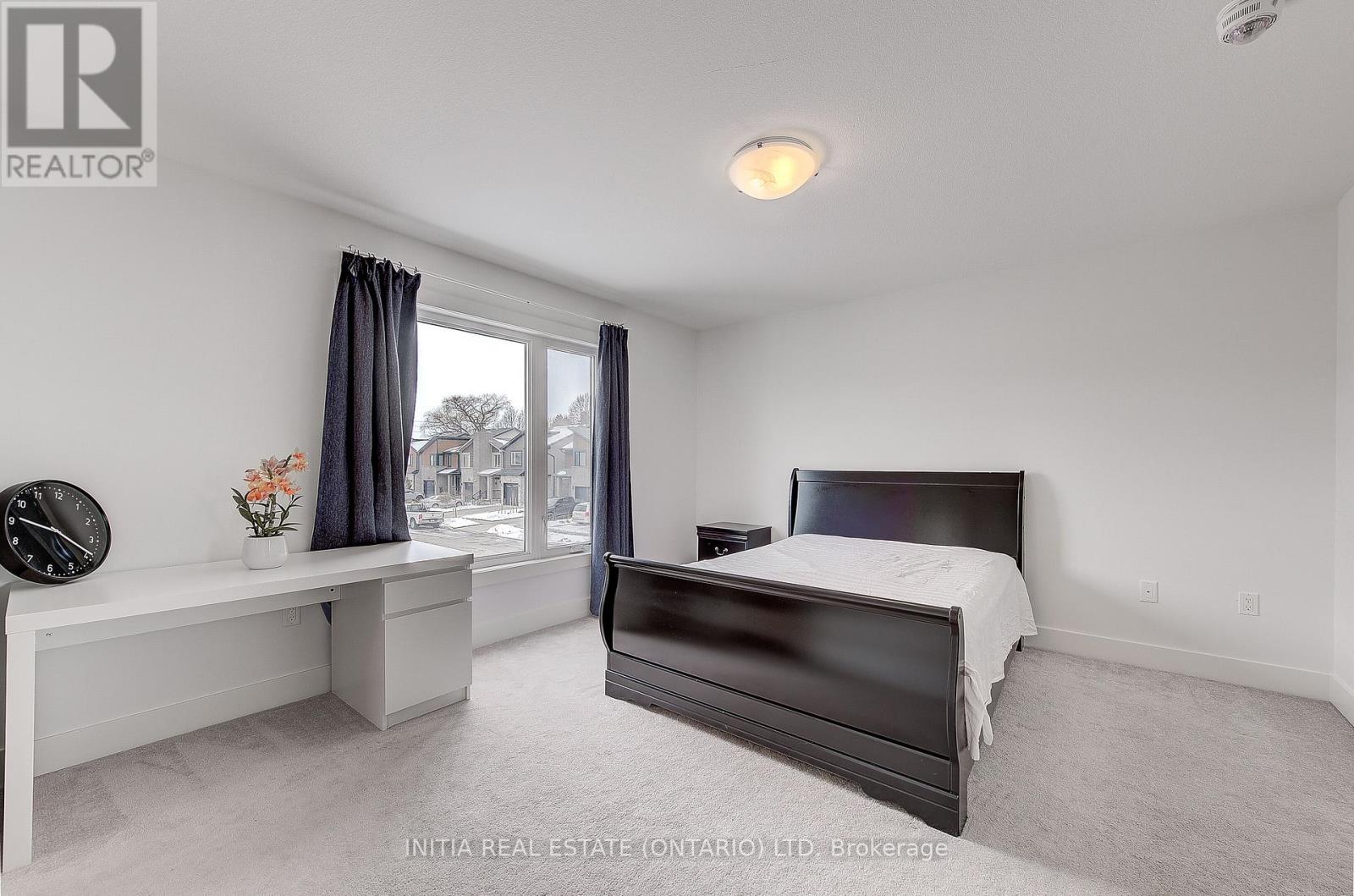795 Freeport Street London, Ontario N6G 0R5
$799,900
Location, Location and Location, Discover this beautifully designed home in one of the most sought after north west location of London. This house comes with modern open-concept living! The main floor seamlessly combines the kitchen, dining, and living areas, creating an inviting space for everyday living and entertaining. The second level boasts three spacious bedrooms, including a luxurious primary suite with a large walk-in closet and ensuite bathroom. Two additional generously sized bedrooms share another well-appointed bathroom. A versatile family room on this level offers the perfect space for a cozy retreat or a functional home office. Adding to the appeal is the finished basement, which features a large multi-purpose room, a stylish wet bar, a recreation area, and a convenient bathroom ideal for hosting or creating your personal sanctuary. Step outside to the fully fenced backyard, complete with a patio, perfect for outdoor relaxation and gatherings. This home is a must-see for anyone seeking comfort, space, and style in a well-rounded property! This house is close to all the amenities and schools, book your viewing today. (id:53488)
Property Details
| MLS® Number | X11902465 |
| Property Type | Single Family |
| Community Name | North E |
| AmenitiesNearBy | Public Transit, Schools, Place Of Worship, Hospital |
| CommunityFeatures | School Bus |
| EquipmentType | Water Heater - Gas |
| Features | Irregular Lot Size, Dry, Sump Pump |
| ParkingSpaceTotal | 4 |
| RentalEquipmentType | Water Heater - Gas |
Building
| BathroomTotal | 4 |
| BedroomsAboveGround | 3 |
| BedroomsBelowGround | 1 |
| BedroomsTotal | 4 |
| Appliances | Water Heater, Dryer, Refrigerator, Stove, Washer |
| BasementDevelopment | Finished |
| BasementType | Full (finished) |
| ConstructionStyleAttachment | Detached |
| CoolingType | Central Air Conditioning |
| ExteriorFinish | Concrete, Brick |
| FoundationType | Poured Concrete |
| HalfBathTotal | 1 |
| HeatingFuel | Natural Gas |
| HeatingType | Forced Air |
| StoriesTotal | 2 |
| Type | House |
| UtilityWater | Municipal Water |
Parking
| Attached Garage |
Land
| Acreage | No |
| FenceType | Fenced Yard |
| LandAmenities | Public Transit, Schools, Place Of Worship, Hospital |
| Sewer | Sanitary Sewer |
| SizeDepth | 100 Ft ,1 In |
| SizeFrontage | 45 Ft ,8 In |
| SizeIrregular | 45.72 X 100.15 Ft ; 47.36 Ft X 100.15 Ft X 45.72 Ft X 99.67 |
| SizeTotalText | 45.72 X 100.15 Ft ; 47.36 Ft X 100.15 Ft X 45.72 Ft X 99.67|under 1/2 Acre |
| ZoningDescription | R1-13(3) |
Rooms
| Level | Type | Length | Width | Dimensions |
|---|---|---|---|---|
| Second Level | Primary Bedroom | 3.92 m | 3.95 m | 3.92 m x 3.95 m |
| Second Level | Bedroom 2 | 4.16 m | 3.36 m | 4.16 m x 3.36 m |
| Second Level | Bedroom 3 | 2.67 m | 3.36 m | 2.67 m x 3.36 m |
| Second Level | Family Room | 4.02 m | 2.77 m | 4.02 m x 2.77 m |
| Second Level | Bathroom | 2.46 m | 2.17 m | 2.46 m x 2.17 m |
| Second Level | Bathroom | 2.47 m | 2.21 m | 2.47 m x 2.21 m |
| Basement | Bedroom 4 | 3.81 m | 2.5 m | 3.81 m x 2.5 m |
| Basement | Recreational, Games Room | 6.05 m | 3.5 m | 6.05 m x 3.5 m |
| Main Level | Kitchen | 2.42 m | 5.15 m | 2.42 m x 5.15 m |
| Main Level | Dining Room | 3.91 m | 2.12 m | 3.91 m x 2.12 m |
| Main Level | Living Room | 3.92 m | 4.1 m | 3.92 m x 4.1 m |
Utilities
| Cable | Installed |
| Sewer | Installed |
https://www.realtor.ca/real-estate/27757304/795-freeport-street-london-north-e
Interested?
Contact us for more information
Lawangeen Khan
Salesperson
Contact Melanie & Shelby Pearce
Sales Representative for Royal Lepage Triland Realty, Brokerage
YOUR LONDON, ONTARIO REALTOR®

Melanie Pearce
Phone: 226-268-9880
You can rely on us to be a realtor who will advocate for you and strive to get you what you want. Reach out to us today- We're excited to hear from you!

Shelby Pearce
Phone: 519-639-0228
CALL . TEXT . EMAIL
MELANIE PEARCE
Sales Representative for Royal Lepage Triland Realty, Brokerage
© 2023 Melanie Pearce- All rights reserved | Made with ❤️ by Jet Branding









































