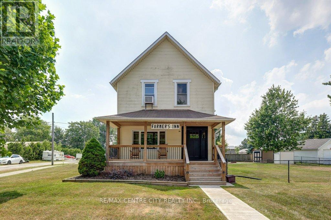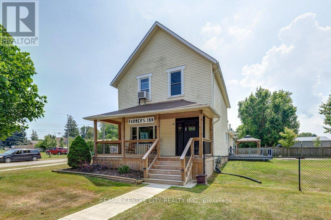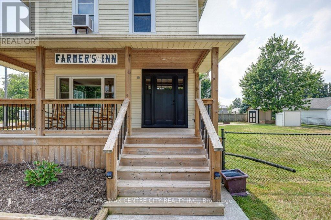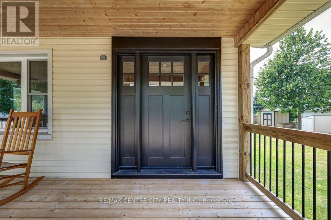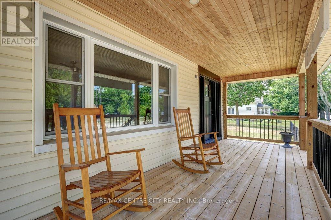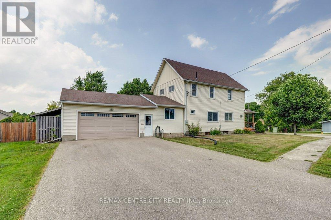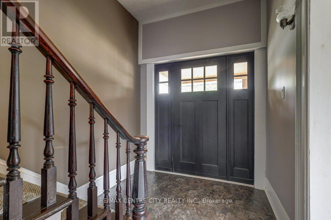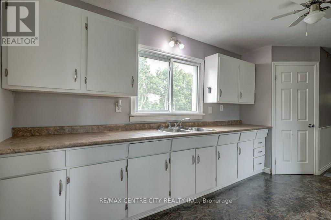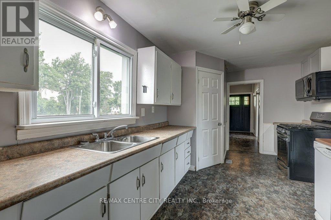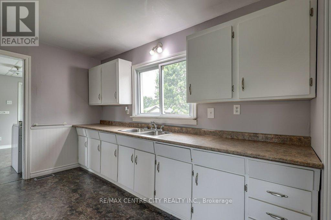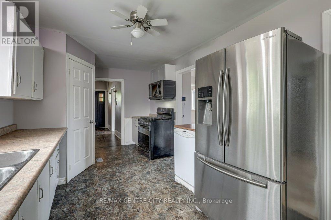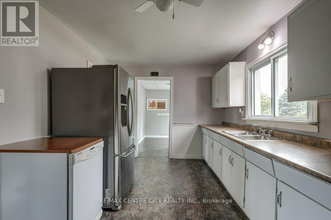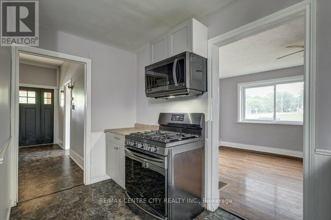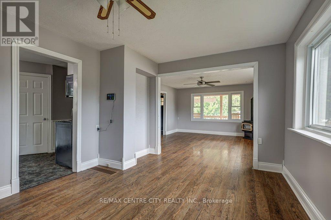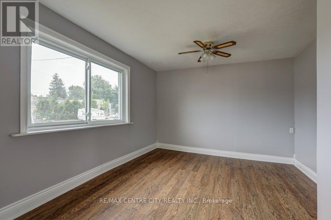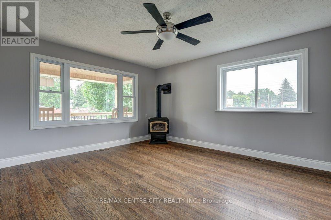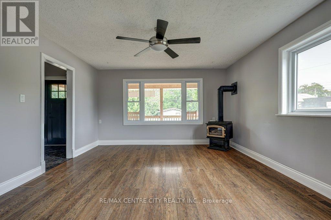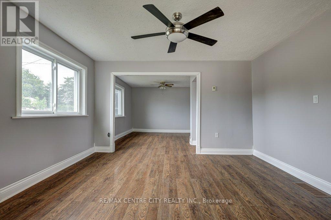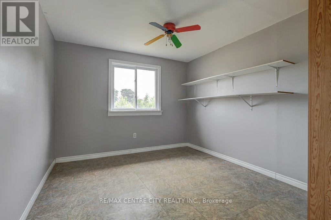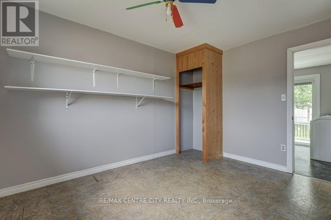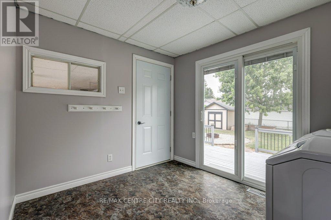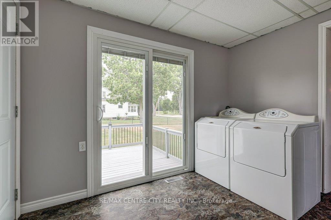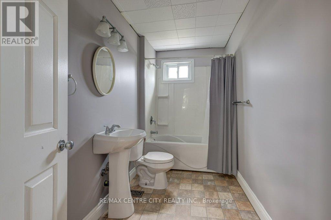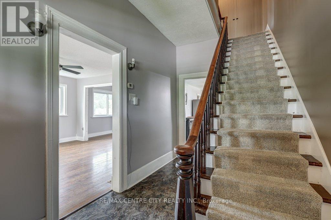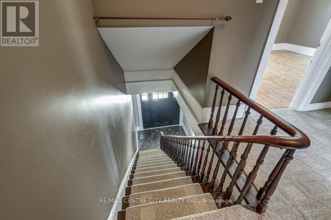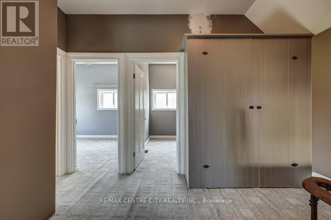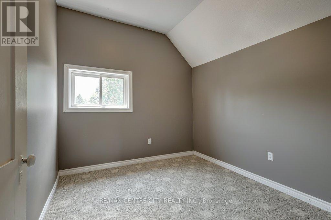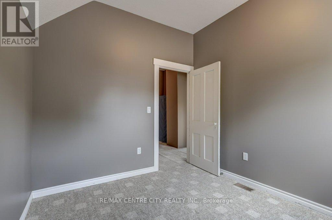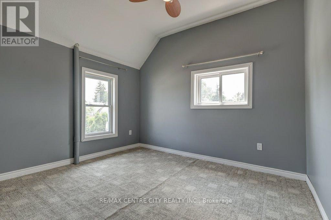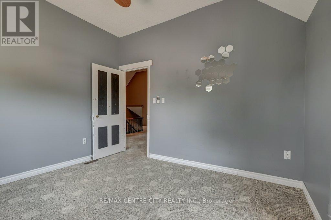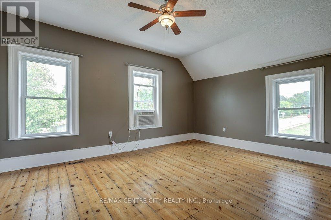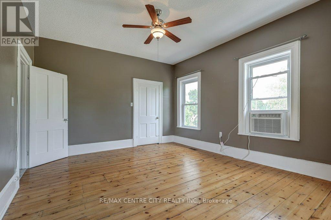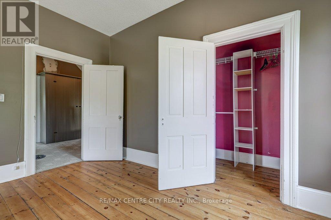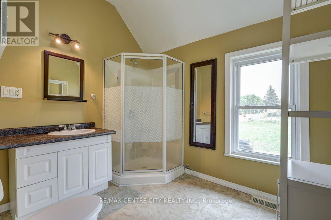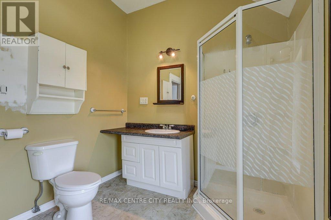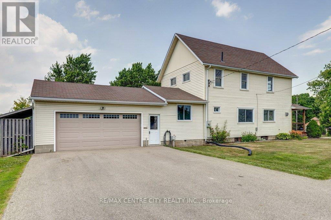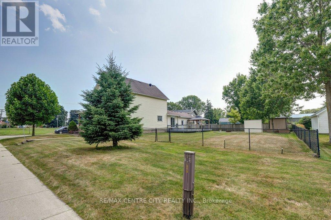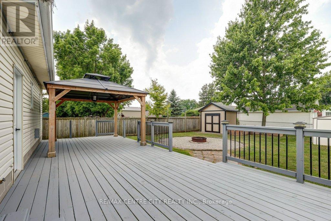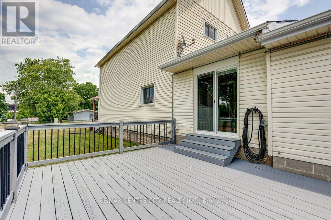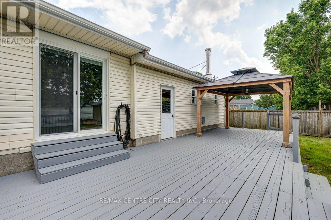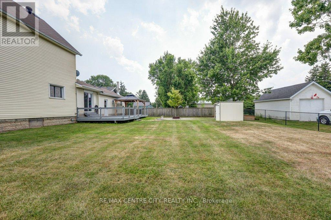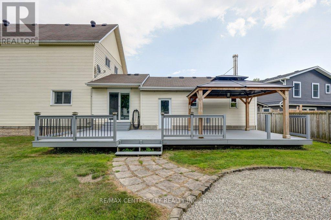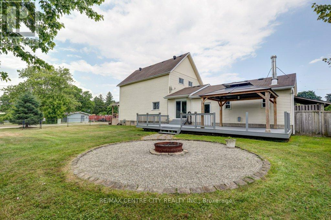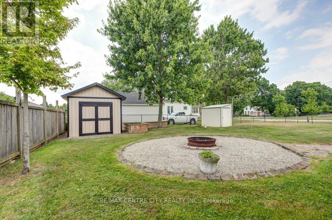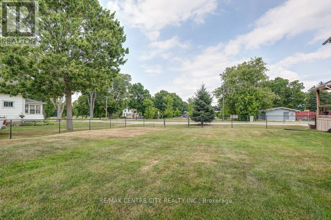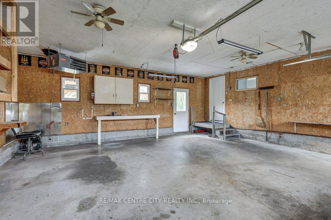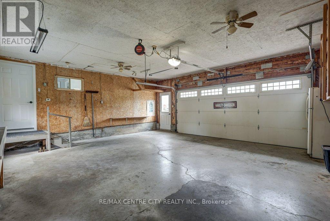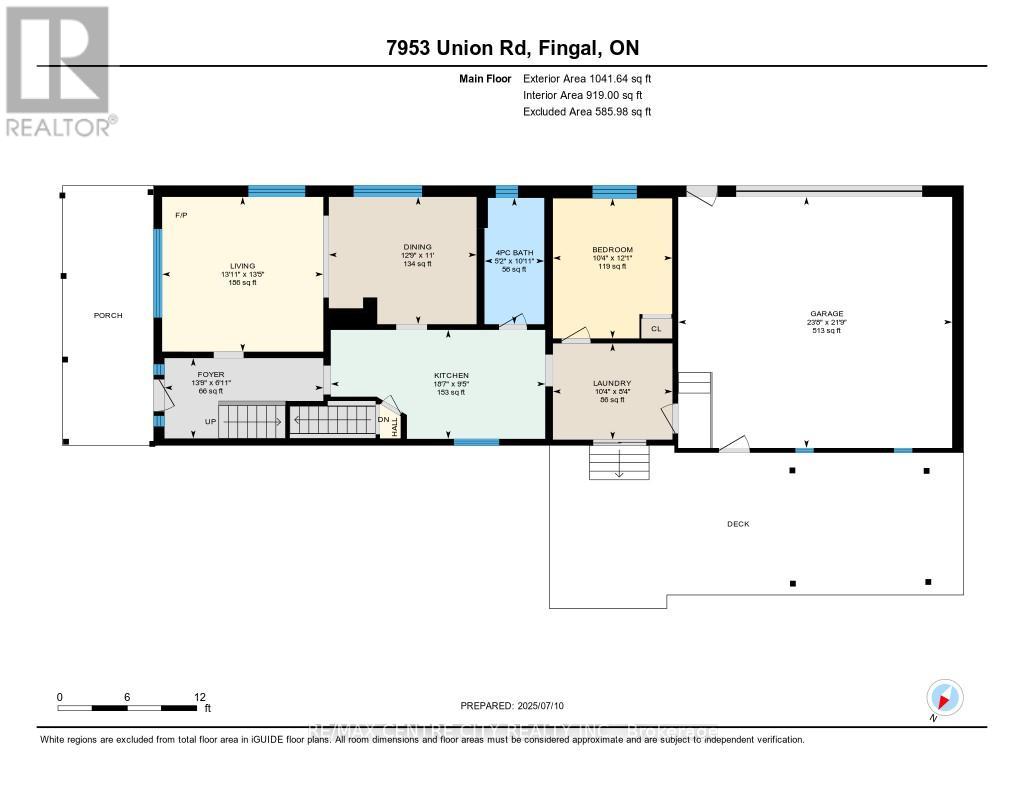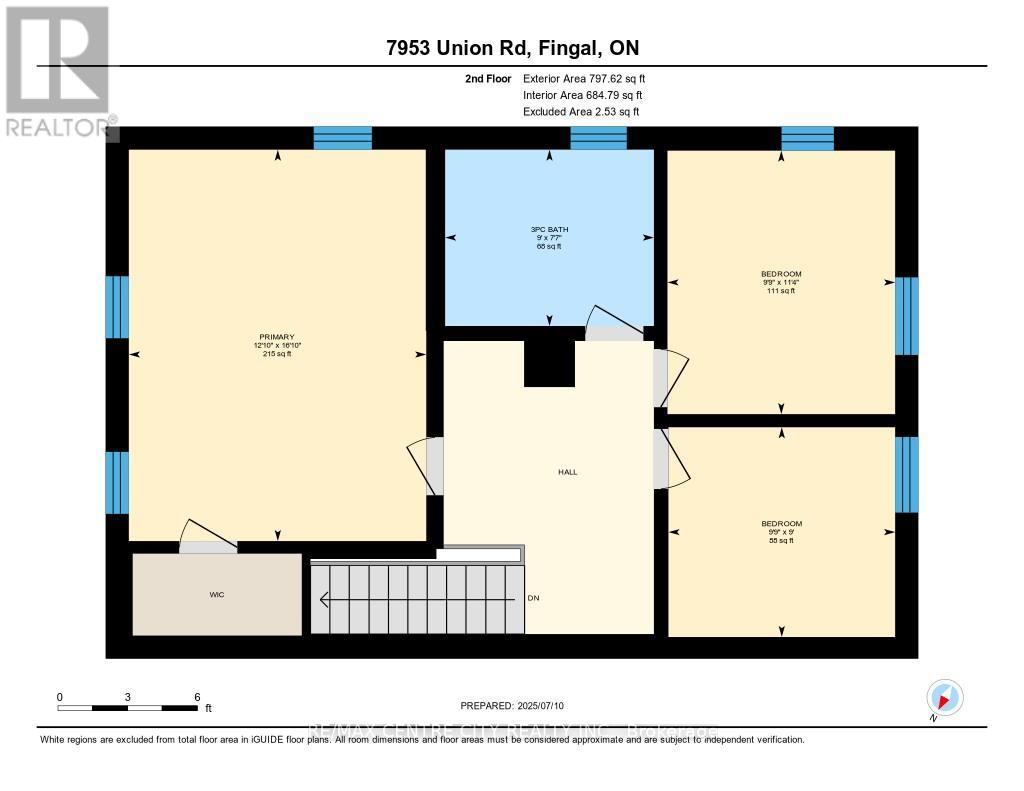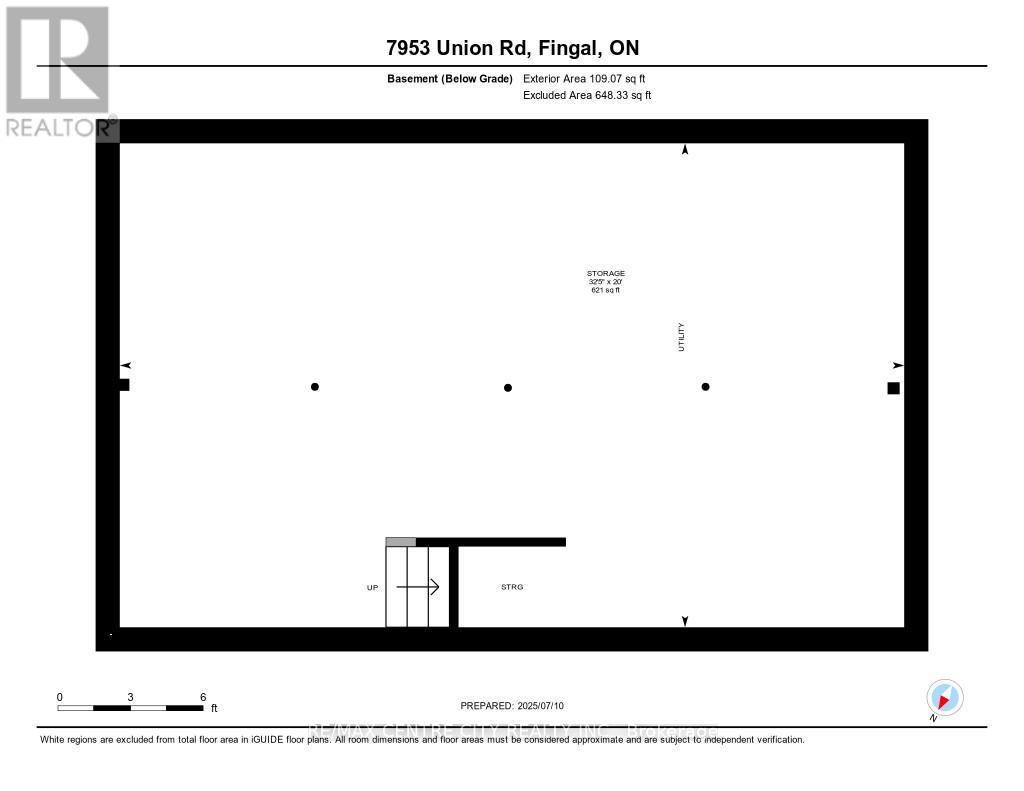7953 Union Road Southwold, Ontario N0L 1K0
$529,900
Welcome to Your Perfect Family Home in the Heart of Fingal. This beautiful two-story home offers the ideal blend of history, comfort, character, space, and convenience. Known as the Farmer's inn built in 1860. Featuring 3+1 spacious bedrooms and 2 full bathrooms, this well-maintained property is situated directly across from the park, perfect for families and outdoor enthusiasts alike. Step inside to a bright, open-concept main floor with a cozy gas fireplace, perfect for gatherings year-round. The layout includes a main floor laundry room, a mudroom area for easy organization, and access to a double car heated garage a true bonus in any season. Outside, enjoy the fully fenced yard, covered front porch, and rear deck with fire pit, making it ideal for entertaining. The backyard is also wired for a hot tub, and there's plenty of room to fire up the a gas BBQ and relax with friends and family. Located just minutes from Highway 401, Port Stanley, and St. Thomas, this home offers small-town charm with unbeatable accessibility .Don't miss your opportunity to live in a welcoming quiet community. Southwold school district and more. (id:53488)
Property Details
| MLS® Number | X12279334 |
| Property Type | Single Family |
| Community Name | Fingal |
| Amenities Near By | Park, Place Of Worship, Schools |
| Community Features | Community Centre |
| Features | Sump Pump |
| Parking Space Total | 6 |
| Structure | Deck, Patio(s), Porch, Shed |
Building
| Bathroom Total | 2 |
| Bedrooms Above Ground | 3 |
| Bedrooms Total | 3 |
| Age | 100+ Years |
| Appliances | Garage Door Opener Remote(s), Water Heater, Dishwasher, Dryer, Microwave, Stove, Washer, Refrigerator |
| Basement Development | Unfinished |
| Basement Type | Full (unfinished) |
| Construction Style Attachment | Detached |
| Cooling Type | Window Air Conditioner |
| Exterior Finish | Vinyl Siding |
| Fireplace Present | Yes |
| Fireplace Total | 1 |
| Foundation Type | Brick, Concrete |
| Heating Fuel | Natural Gas |
| Heating Type | Forced Air |
| Stories Total | 2 |
| Size Interior | 1,500 - 2,000 Ft2 |
| Type | House |
| Utility Water | Municipal Water |
Parking
| Attached Garage | |
| Garage |
Land
| Acreage | No |
| Fence Type | Fully Fenced, Fenced Yard |
| Land Amenities | Park, Place Of Worship, Schools |
| Landscape Features | Landscaped |
| Sewer | Septic System |
| Size Depth | 108 Ft |
| Size Frontage | 115 Ft ,6 In |
| Size Irregular | 115.5 X 108 Ft |
| Size Total Text | 115.5 X 108 Ft |
Rooms
| Level | Type | Length | Width | Dimensions |
|---|---|---|---|---|
| Second Level | Primary Bedroom | 5.13 m | 3.9 m | 5.13 m x 3.9 m |
| Second Level | Bathroom | 2.31 m | 2.74 m | 2.31 m x 2.74 m |
| Second Level | Bedroom | 2.75 m | 2.97 m | 2.75 m x 2.97 m |
| Second Level | Bedroom | 3.45 m | 2.98 m | 3.45 m x 2.98 m |
| Main Level | Bathroom | 3.33 m | 1.58 m | 3.33 m x 1.58 m |
| Main Level | Bedroom | 3.69 m | 3.14 m | 3.69 m x 3.14 m |
| Main Level | Dining Room | 3.35 m | 3.89 m | 3.35 m x 3.89 m |
| Main Level | Foyer | 2.12 m | 4.19 m | 2.12 m x 4.19 m |
| Main Level | Kitchen | 2.87 m | 5.65 m | 2.87 m x 5.65 m |
| Main Level | Laundry Room | 2.53 m | 3.15 m | 2.53 m x 3.15 m |
| Main Level | Living Room | 4.08 m | 4.25 m | 4.08 m x 4.25 m |
Utilities
| Natural Gas Available | Available |
https://www.realtor.ca/real-estate/28593440/7953-union-road-southwold-fingal-fingal
Contact Us
Contact us for more information
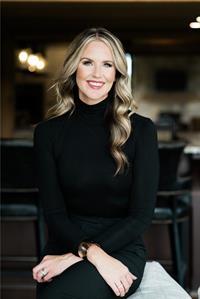
Rosalynd Ayres
Salesperson
(519) 633-1000

Joe Mavretic
Salesperson
www.remaxmastersgroup.com/
www.facebook.com/profile.php?id=100076458020313
(519) 633-1000
Contact Melanie & Shelby Pearce
Sales Representative for Royal Lepage Triland Realty, Brokerage
YOUR LONDON, ONTARIO REALTOR®

Melanie Pearce
Phone: 226-268-9880
You can rely on us to be a realtor who will advocate for you and strive to get you what you want. Reach out to us today- We're excited to hear from you!

Shelby Pearce
Phone: 519-639-0228
CALL . TEXT . EMAIL
Important Links
MELANIE PEARCE
Sales Representative for Royal Lepage Triland Realty, Brokerage
© 2023 Melanie Pearce- All rights reserved | Made with ❤️ by Jet Branding
