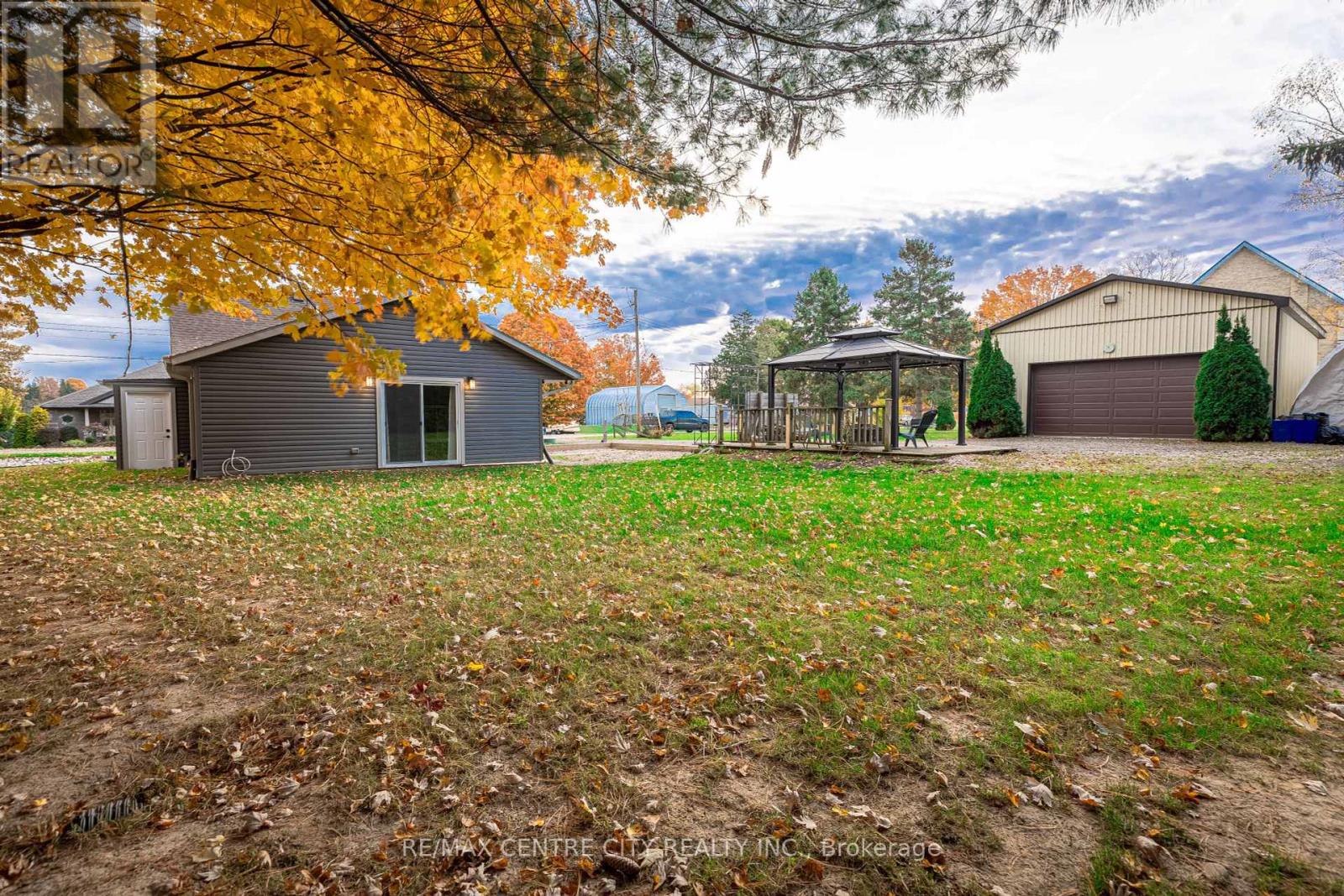7957 Argyle Street Southwold, Ontario N0L 1K0
$659,900
Welcome home!! This 3 bedroom, 2 bathroom home was renovated top to bottom in 2020, located on a large 178 ft by 132 ft (1/2 acre) property, 24 ft x 32 ft steel-sided shop finished inside with concrete floors, garage door opener, electric heat, hydro, water, perfect for entertaining and the shop lovers dream! A 20 min commute to London, a 15 min drive to St. Thomas & easy Hwy 401 access. Home features a spacious living room with a cathedral ceiling with patio door access to yard, gas fireplace with shiplap and built ins, open concept with laminate floors throughout. GCW eat-in kitchen boasts quartz counters, large 8 ft island with ample seating, pantry closet, custom rangehood, included gas stove, dishwasher & fridge. The main floor also offers laundry a 4 piece bathroom with ceramic tile floors and master bedroom with ensuite and large closets. Most recent updates new septic system (2023) gutter guards (2023) waterproofed basement(2023) (id:53488)
Property Details
| MLS® Number | X9509042 |
| Property Type | Single Family |
| Community Name | Fingal |
| Features | Sump Pump |
| ParkingSpaceTotal | 12 |
Building
| BathroomTotal | 2 |
| BedroomsAboveGround | 3 |
| BedroomsTotal | 3 |
| Appliances | Dishwasher, Dryer, Garage Door Opener, Microwave, Refrigerator, Stove, Washer, Water Heater |
| BasementDevelopment | Partially Finished |
| BasementType | N/a (partially Finished) |
| ConstructionStyleAttachment | Detached |
| CoolingType | Central Air Conditioning |
| ExteriorFinish | Vinyl Siding |
| FoundationType | Block |
| HeatingFuel | Natural Gas |
| HeatingType | Forced Air |
| StoriesTotal | 2 |
| Type | House |
| UtilityWater | Municipal Water |
Parking
| Detached Garage |
Land
| Acreage | No |
| Sewer | Septic System |
| SizeDepth | 178 Ft ,2 In |
| SizeFrontage | 132 Ft |
| SizeIrregular | 132 X 178.2 Ft |
| SizeTotalText | 132 X 178.2 Ft|1/2 - 1.99 Acres |
Rooms
| Level | Type | Length | Width | Dimensions |
|---|---|---|---|---|
| Second Level | Bedroom | 4.32 m | 3.51 m | 4.32 m x 3.51 m |
| Second Level | Bedroom | 2.29 m | 5.13 m | 2.29 m x 5.13 m |
| Basement | Other | Measurements not available | ||
| Main Level | Dining Room | 4.7381 m | 3.81 m | 4.7381 m x 3.81 m |
| Main Level | Kitchen | 2.74 m | 3.48 m | 2.74 m x 3.48 m |
| Main Level | Living Room | 4.95 m | 5.21 m | 4.95 m x 5.21 m |
| Main Level | Primary Bedroom | 5.13 m | 3.28 m | 5.13 m x 3.28 m |
| Main Level | Laundry Room | 1.83 m | 4.44 m | 1.83 m x 4.44 m |
https://www.realtor.ca/real-estate/27576130/7957-argyle-street-southwold-fingal-fingal
Interested?
Contact us for more information
Cody Hodgins
Broker
Damian Steele
Salesperson
Contact Melanie & Shelby Pearce
Sales Representative for Royal Lepage Triland Realty, Brokerage
YOUR LONDON, ONTARIO REALTOR®

Melanie Pearce
Phone: 226-268-9880
You can rely on us to be a realtor who will advocate for you and strive to get you what you want. Reach out to us today- We're excited to hear from you!

Shelby Pearce
Phone: 519-639-0228
CALL . TEXT . EMAIL
MELANIE PEARCE
Sales Representative for Royal Lepage Triland Realty, Brokerage
© 2023 Melanie Pearce- All rights reserved | Made with ❤️ by Jet Branding




























