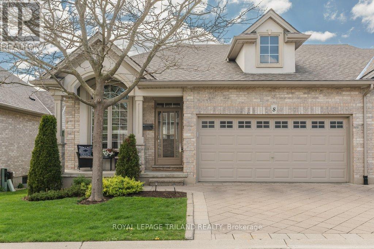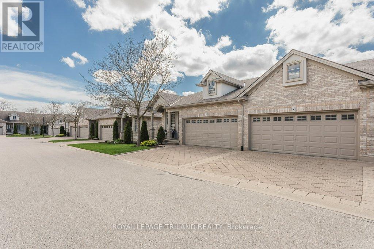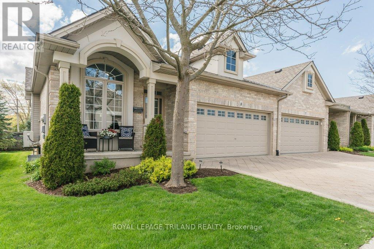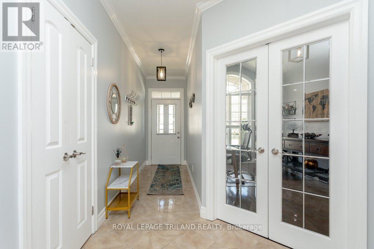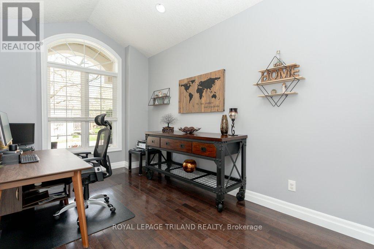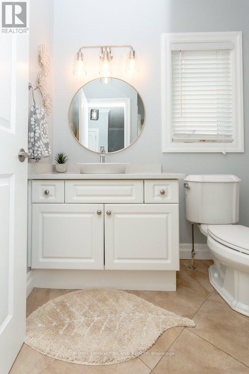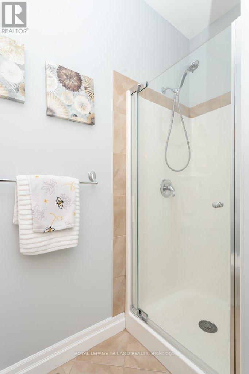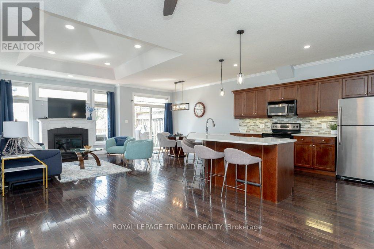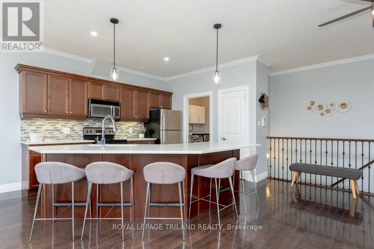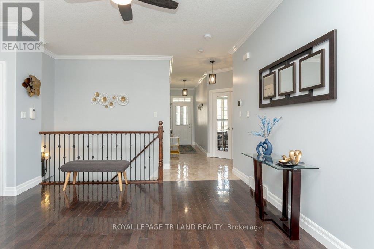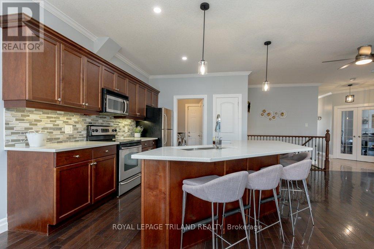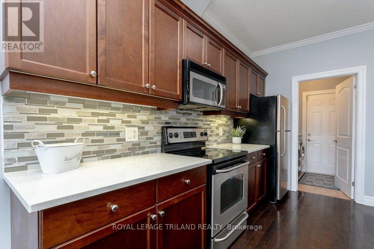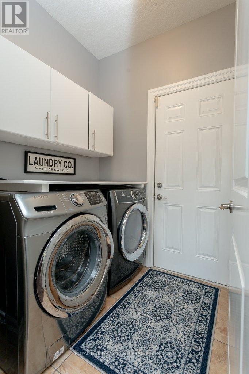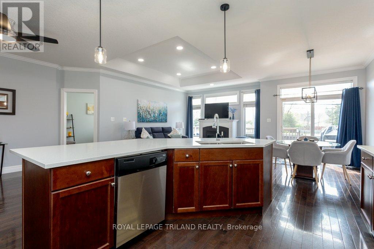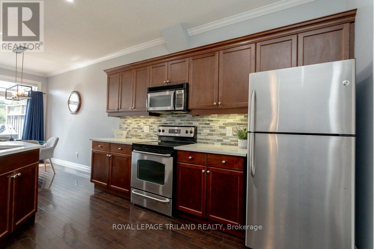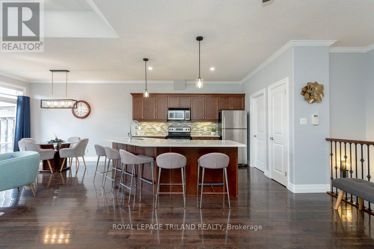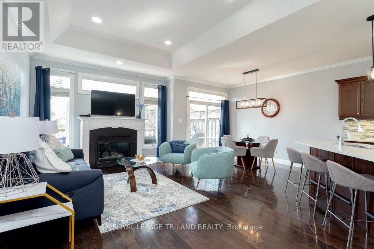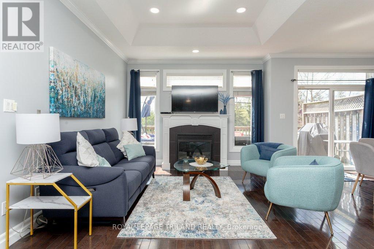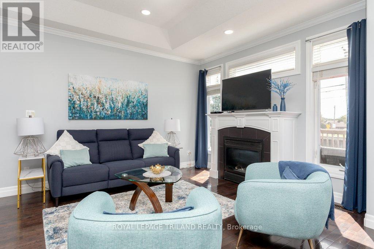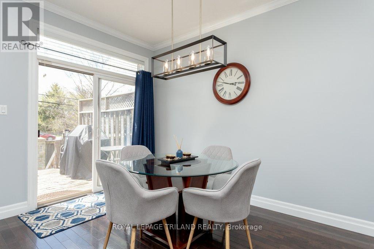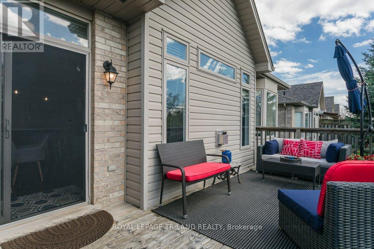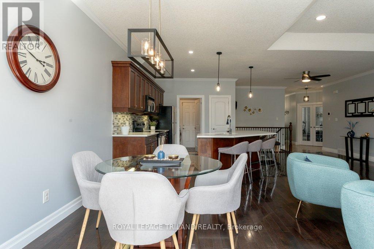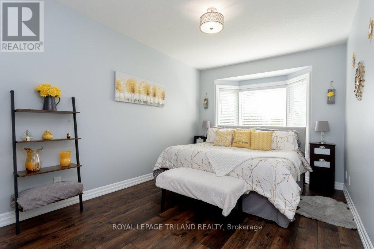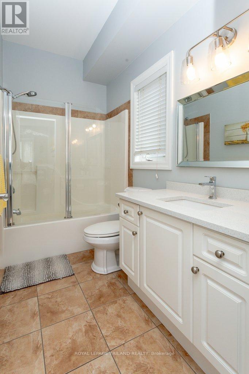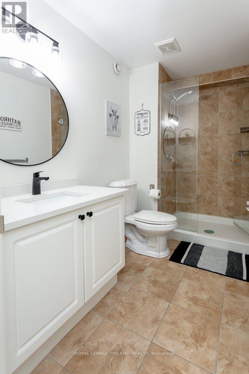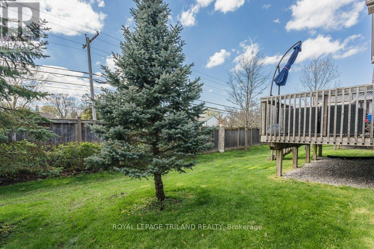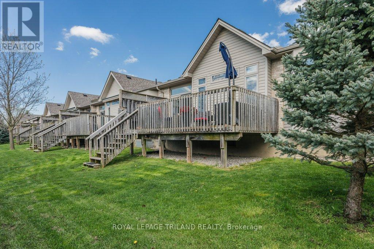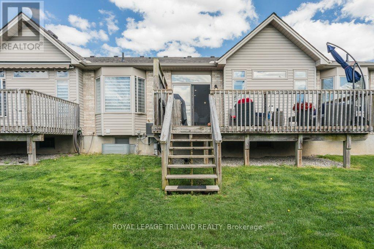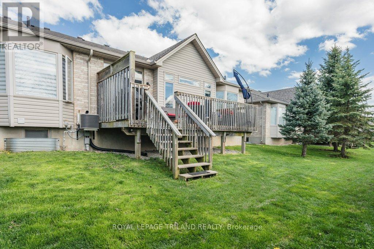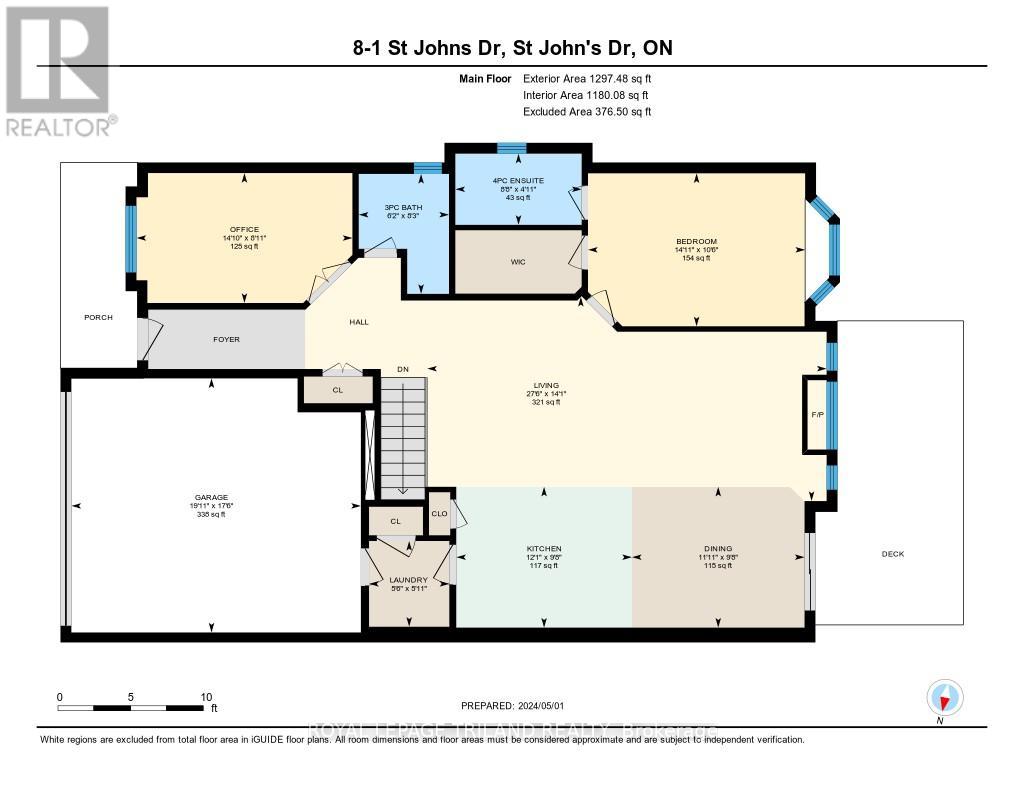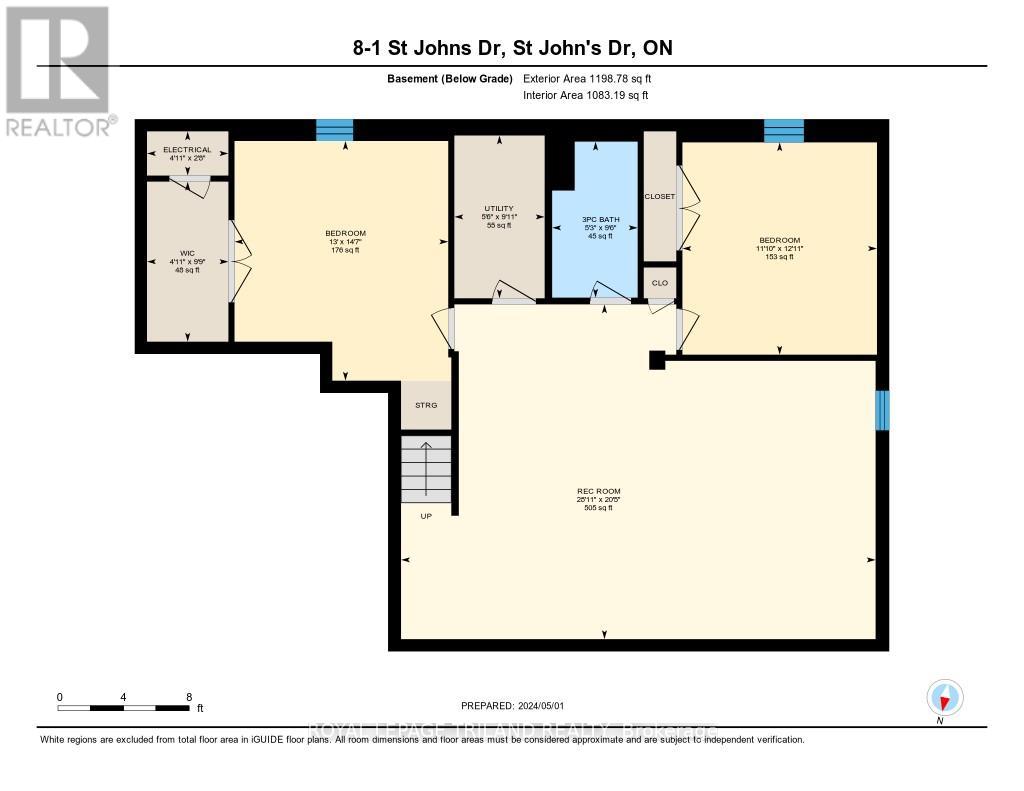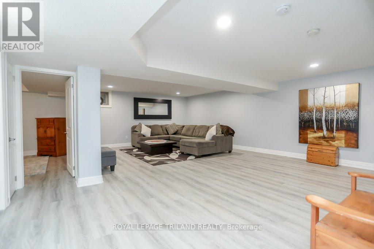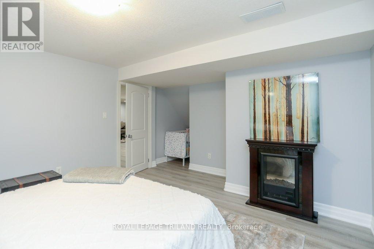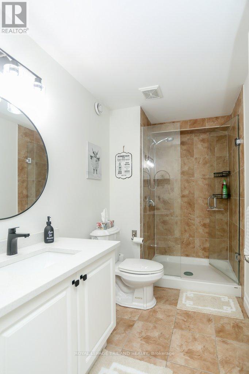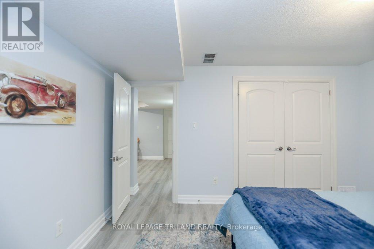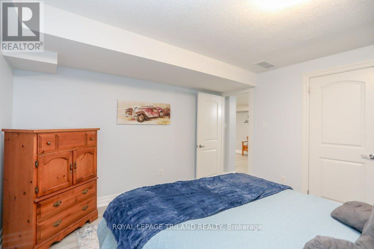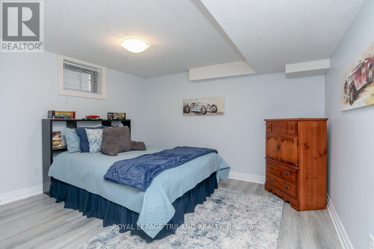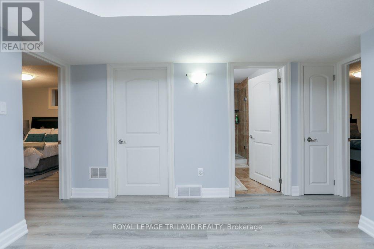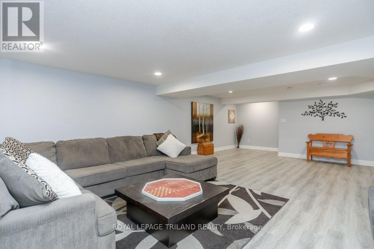8 - 1 St Johns Drive Middlesex Centre, Ontario N0M 1C0
$729,900Maintenance, Insurance, Common Area Maintenance
$405 Monthly
Maintenance, Insurance, Common Area Maintenance
$405 MonthlyWelcome to your dream bungalow condo in the heart of Arva, Ontario! This move-in-ready gem offers 2+2 bedrooms and 3 full baths, perfectly designed for comfortable and stylish living. Step into the bright and spacious main floor featuring soaring 9-foot ceilings and a tray ceiling in the living area, complemented by a cozy gas fireplace ideal for those chilly evenings. The kitchen boasts newly added quartz countertops with a sprawling 10-foot island and modern finishes, making it a chef's delight. A home office/or bedroom at the front of the house provides the perfect space for remote work or bedroom. The primary bedroom offers a serene retreat with a walk-in closet and an ensuite bath. Convenience is key with main floor laundry and interior access to the 2-car garage. Patio doors lead to a large rear deck, perfect for entertaining or unwinding in privacy. The fully finished lower level has been updated with brand-new flooring in 2025 and features a large family room, two additional spacious bedrooms, and a full bath. Located just minutes north of Masonville Mall, this home offers easy access to shopping, dining, and entertainment. Enjoy the proximity to Weldon Park, which features walking trails, ponds, tennis courts, disc golf, and expansive green spaces perfect for outdoor recreation and relaxation. Don't miss this opportunity to experience the best of Arva living -schedule your private showing today! (id:53488)
Property Details
| MLS® Number | X12074000 |
| Property Type | Single Family |
| Community Name | Arva |
| Community Features | Pet Restrictions |
| Equipment Type | Water Heater - Gas |
| Features | In Suite Laundry, Sump Pump |
| Parking Space Total | 4 |
| Rental Equipment Type | Water Heater - Gas |
Building
| Bathroom Total | 3 |
| Bedrooms Above Ground | 2 |
| Bedrooms Below Ground | 2 |
| Bedrooms Total | 4 |
| Age | 16 To 30 Years |
| Amenities | Fireplace(s) |
| Appliances | Garage Door Opener Remote(s), Dishwasher, Dryer, Garage Door Opener, Microwave, Stove, Washer, Window Coverings, Refrigerator |
| Architectural Style | Bungalow |
| Basement Development | Finished |
| Basement Type | Full (finished) |
| Exterior Finish | Brick, Vinyl Siding |
| Fireplace Present | Yes |
| Fireplace Total | 1 |
| Heating Fuel | Natural Gas |
| Heating Type | Heat Pump |
| Stories Total | 1 |
| Size Interior | 1,200 - 1,399 Ft2 |
Parking
| Attached Garage |
Land
| Acreage | No |
| Zoning Description | Ur3 |
Rooms
| Level | Type | Length | Width | Dimensions |
|---|---|---|---|---|
| Basement | Bedroom | 3.94 m | 3.61 m | 3.94 m x 3.61 m |
| Basement | Bedroom | 4.45 m | 3.97 m | 4.45 m x 3.97 m |
| Basement | Recreational, Games Room | 6.22 m | 8.81 m | 6.22 m x 8.81 m |
| Basement | Utility Room | 3.02 m | 1.68 m | 3.02 m x 1.68 m |
| Main Level | Bedroom | 3.21 m | 4.55 m | 3.21 m x 4.55 m |
| Main Level | Dining Room | 2.95 m | 3.62 m | 2.95 m x 3.62 m |
| Main Level | Kitchen | 2.96 m | 3.68 m | 2.96 m x 3.68 m |
| Main Level | Laundry Room | 1.8 m | 1.68 m | 1.8 m x 1.68 m |
| Main Level | Living Room | 4.28 m | 8.38 m | 4.28 m x 8.38 m |
| Main Level | Bedroom | 2.72 m | 4.53 m | 2.72 m x 4.53 m |
https://www.realtor.ca/real-estate/28147817/8-1-st-johns-drive-middlesex-centre-arva-arva
Contact Us
Contact us for more information

Trisha Crinklaw
Salesperson
(519) 633-0600
Jack Crinklaw
Salesperson
(519) 633-0600
Contact Melanie & Shelby Pearce
Sales Representative for Royal Lepage Triland Realty, Brokerage
YOUR LONDON, ONTARIO REALTOR®

Melanie Pearce
Phone: 226-268-9880
You can rely on us to be a realtor who will advocate for you and strive to get you what you want. Reach out to us today- We're excited to hear from you!

Shelby Pearce
Phone: 519-639-0228
CALL . TEXT . EMAIL
Important Links
MELANIE PEARCE
Sales Representative for Royal Lepage Triland Realty, Brokerage
© 2023 Melanie Pearce- All rights reserved | Made with ❤️ by Jet Branding
