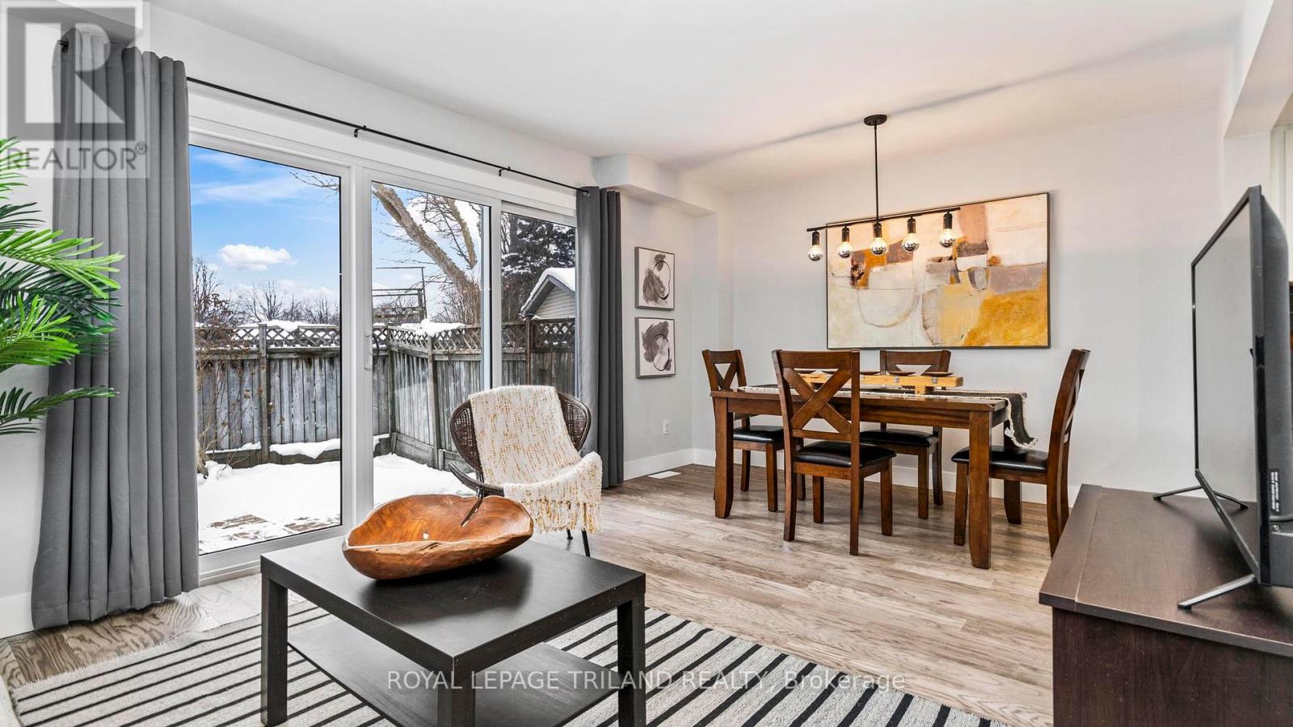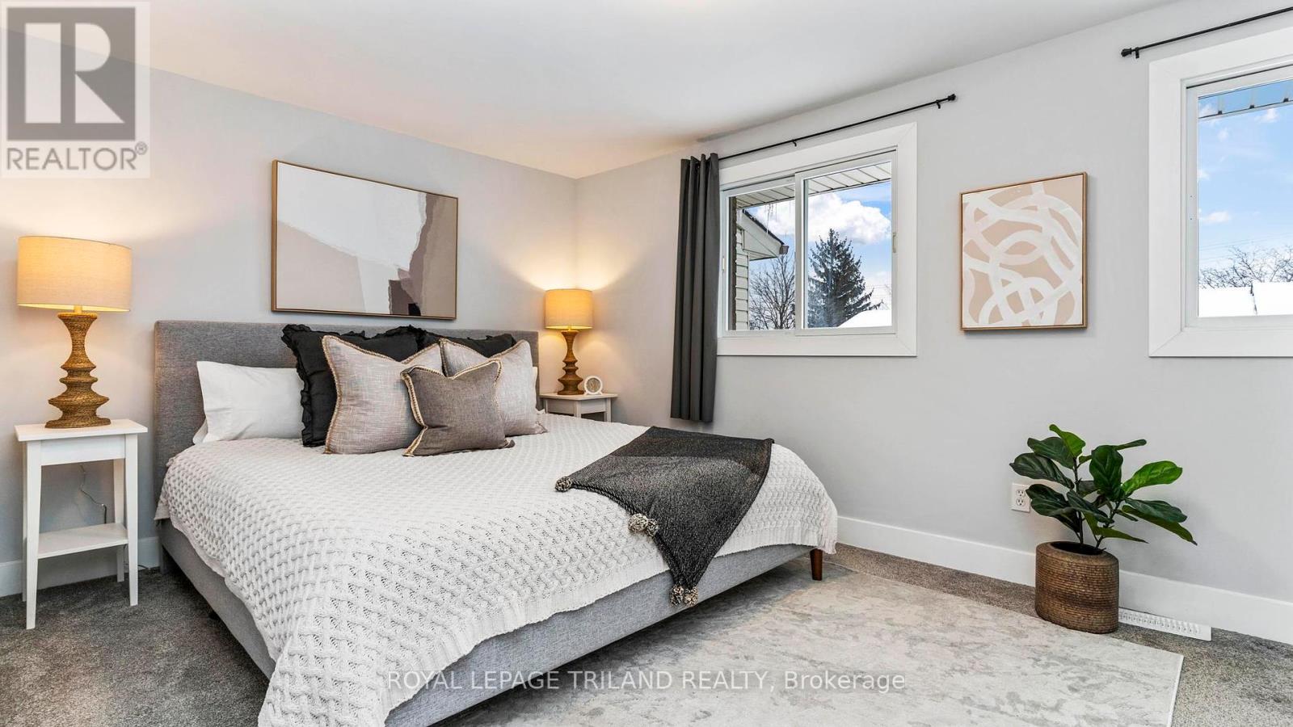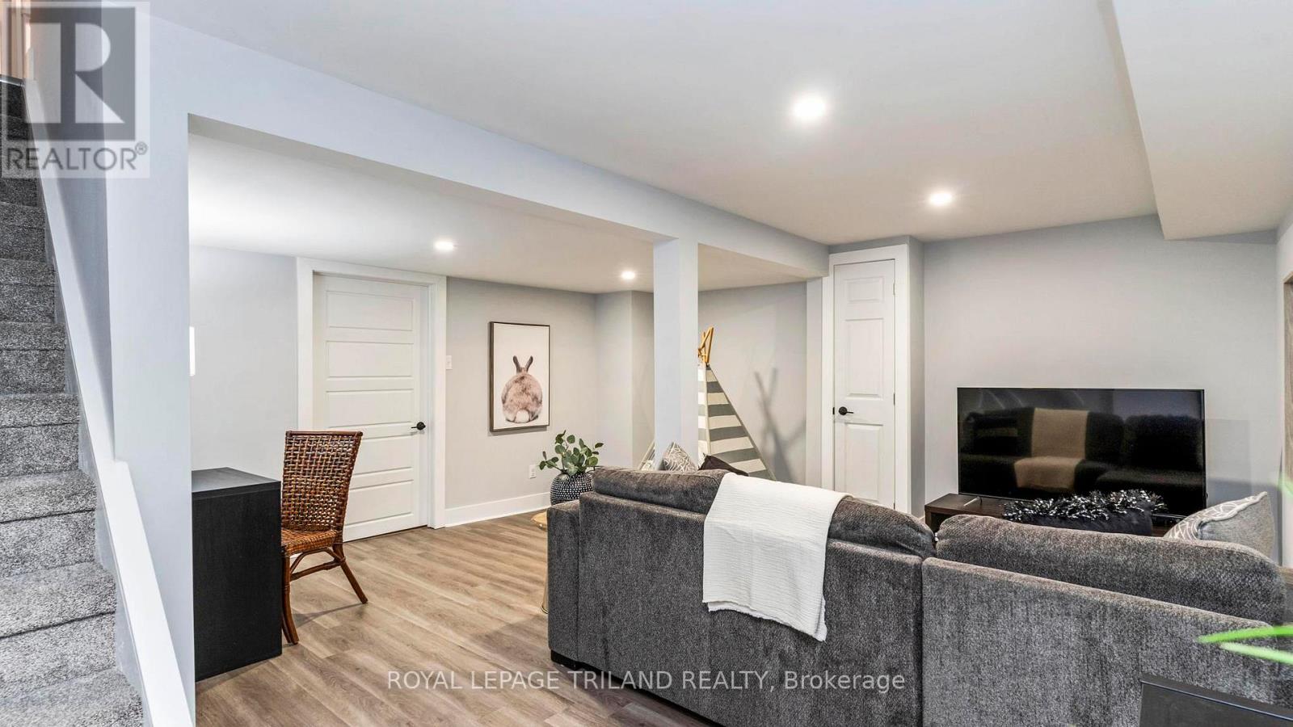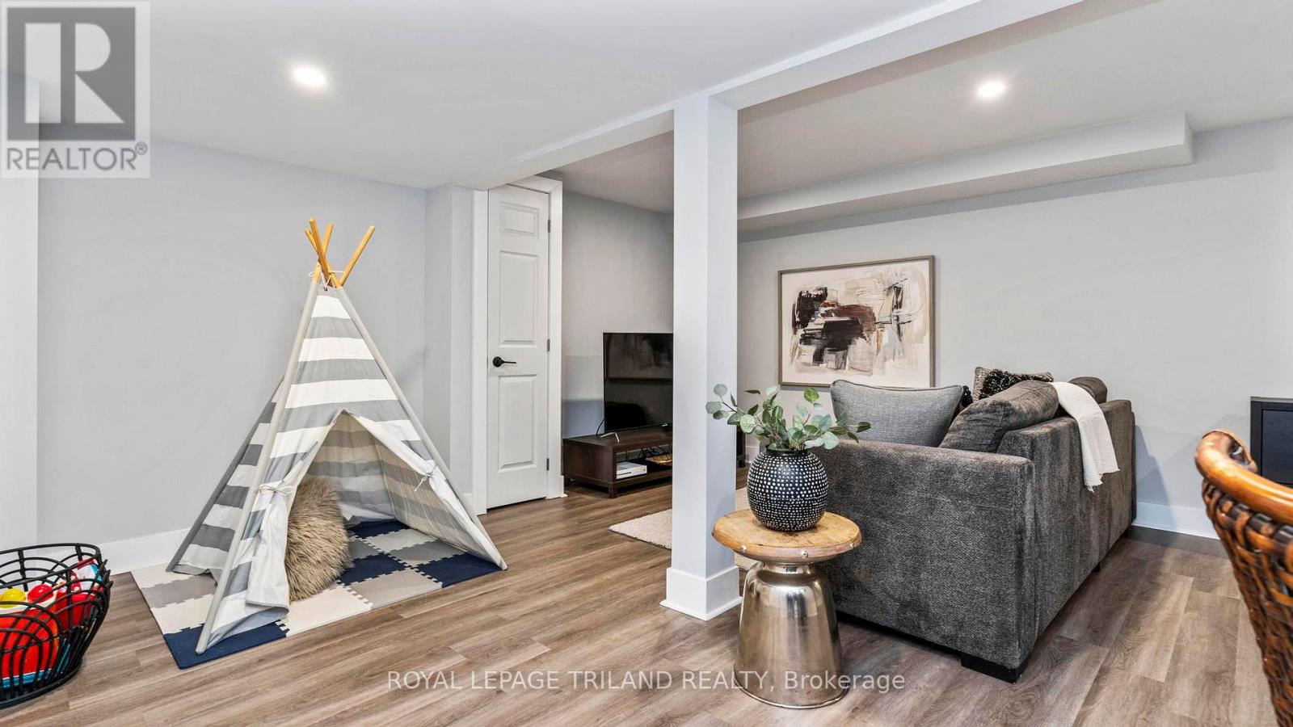8 - 801 Osgoode Drive London, Ontario N6E 2G8
$419,000Maintenance, Common Area Maintenance, Insurance, Water, Parking
$430 Monthly
Maintenance, Common Area Maintenance, Insurance, Water, Parking
$430 MonthlyYour Perfect Home Awaits in South London! Discover this stunning updated condo townhouse in a fabulous location, nestled on the west side of Adelaide Street and next to Nicholas Wilson Park. This home has been meticulously updated over the past five years, offering a move-in-ready haven with modern style and comfort. Step inside to find a beautifully renovated kitchen featuring sleek stainless steel appliances, a chic backsplash, and a design that invites you to cook and entertain with ease. The main floor shines with engineered hardwood, while the cozy bedrooms upstairs feature plush carpeting, creating the perfect retreat for restful nights. Both bathrooms have been thoughtfully refreshed to reflect todays trends. The finished basement adds a spacious family room with brand-new flooring completed just last month ideal for movie nights, a home office, or a playroom. Step outside through the living rooms patio doors to your private backyard oasis, perfect for relaxing or hosting summer barbecues. Additional highlights include: Carport plus ample visitor parking. Easy access to the 401, making it ideal for families and commuters. A quiet community with all the perks of city living nearby. This home truly feels brand new just unpack and settle in! Don't miss your chance to own this beautifully updated home. Book your private showing today and fall in love! **** EXTRAS **** Furnace & AC 2020. Washer/Dryer 2020, Stove 2020, Fridge 2021, Dishwasher 2023. Extra large patio door (2.67 m) (id:53488)
Property Details
| MLS® Number | X11920872 |
| Property Type | Single Family |
| Community Name | South Y |
| AmenitiesNearBy | Park, Public Transit |
| CommunityFeatures | Pet Restrictions |
| EquipmentType | Water Heater - Gas |
| Features | Sump Pump |
| ParkingSpaceTotal | 1 |
| RentalEquipmentType | Water Heater - Gas |
Building
| BathroomTotal | 2 |
| BedroomsAboveGround | 3 |
| BedroomsTotal | 3 |
| Amenities | Visitor Parking |
| Appliances | Dishwasher, Dryer, Range, Refrigerator, Stove, Washer |
| BasementDevelopment | Partially Finished |
| BasementType | Full (partially Finished) |
| CoolingType | Central Air Conditioning |
| ExteriorFinish | Brick Facing, Vinyl Siding |
| FireProtection | Smoke Detectors |
| HalfBathTotal | 1 |
| HeatingFuel | Natural Gas |
| HeatingType | Forced Air |
| StoriesTotal | 2 |
| SizeInterior | 999.992 - 1198.9898 Sqft |
| Type | Row / Townhouse |
Parking
| Carport |
Land
| Acreage | No |
| FenceType | Fenced Yard |
| LandAmenities | Park, Public Transit |
| ZoningDescription | R5-4 |
Rooms
| Level | Type | Length | Width | Dimensions |
|---|---|---|---|---|
| Second Level | Primary Bedroom | 4.7 m | 3.08 m | 4.7 m x 3.08 m |
| Second Level | Bedroom 2 | 3.19 m | 2.79 m | 3.19 m x 2.79 m |
| Second Level | Bedroom 3 | 2.89 m | 2.82 m | 2.89 m x 2.82 m |
| Basement | Family Room | 5.48 m | 4.91 m | 5.48 m x 4.91 m |
| Main Level | Living Room | 5.71 m | 3.47 m | 5.71 m x 3.47 m |
| Main Level | Kitchen | 5.22 m | 2.54 m | 5.22 m x 2.54 m |
https://www.realtor.ca/real-estate/27795969/8-801-osgoode-drive-london-south-y
Interested?
Contact us for more information
Diana Taylor
Salesperson
Contact Melanie & Shelby Pearce
Sales Representative for Royal Lepage Triland Realty, Brokerage
YOUR LONDON, ONTARIO REALTOR®

Melanie Pearce
Phone: 226-268-9880
You can rely on us to be a realtor who will advocate for you and strive to get you what you want. Reach out to us today- We're excited to hear from you!

Shelby Pearce
Phone: 519-639-0228
CALL . TEXT . EMAIL
MELANIE PEARCE
Sales Representative for Royal Lepage Triland Realty, Brokerage
© 2023 Melanie Pearce- All rights reserved | Made with ❤️ by Jet Branding


















