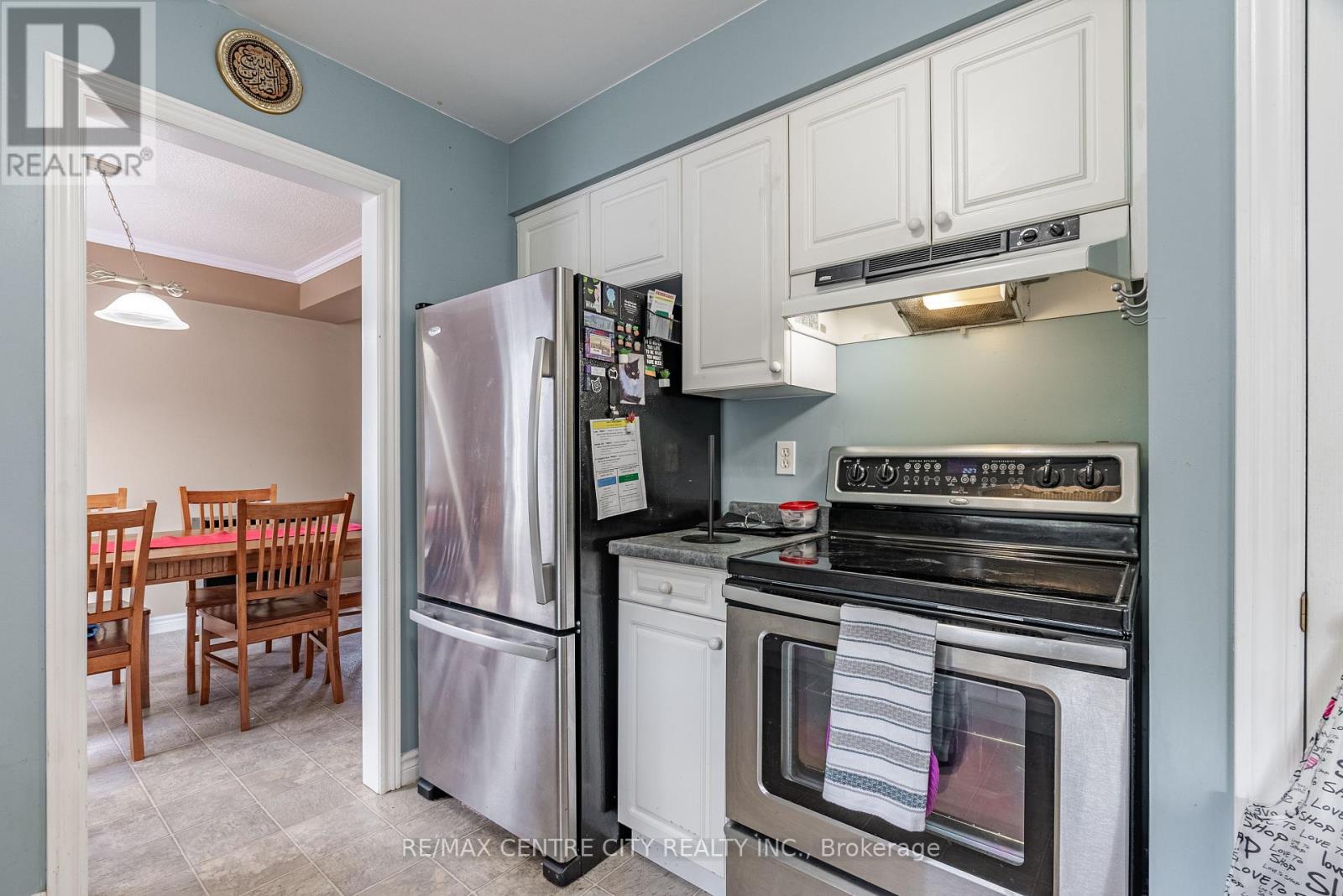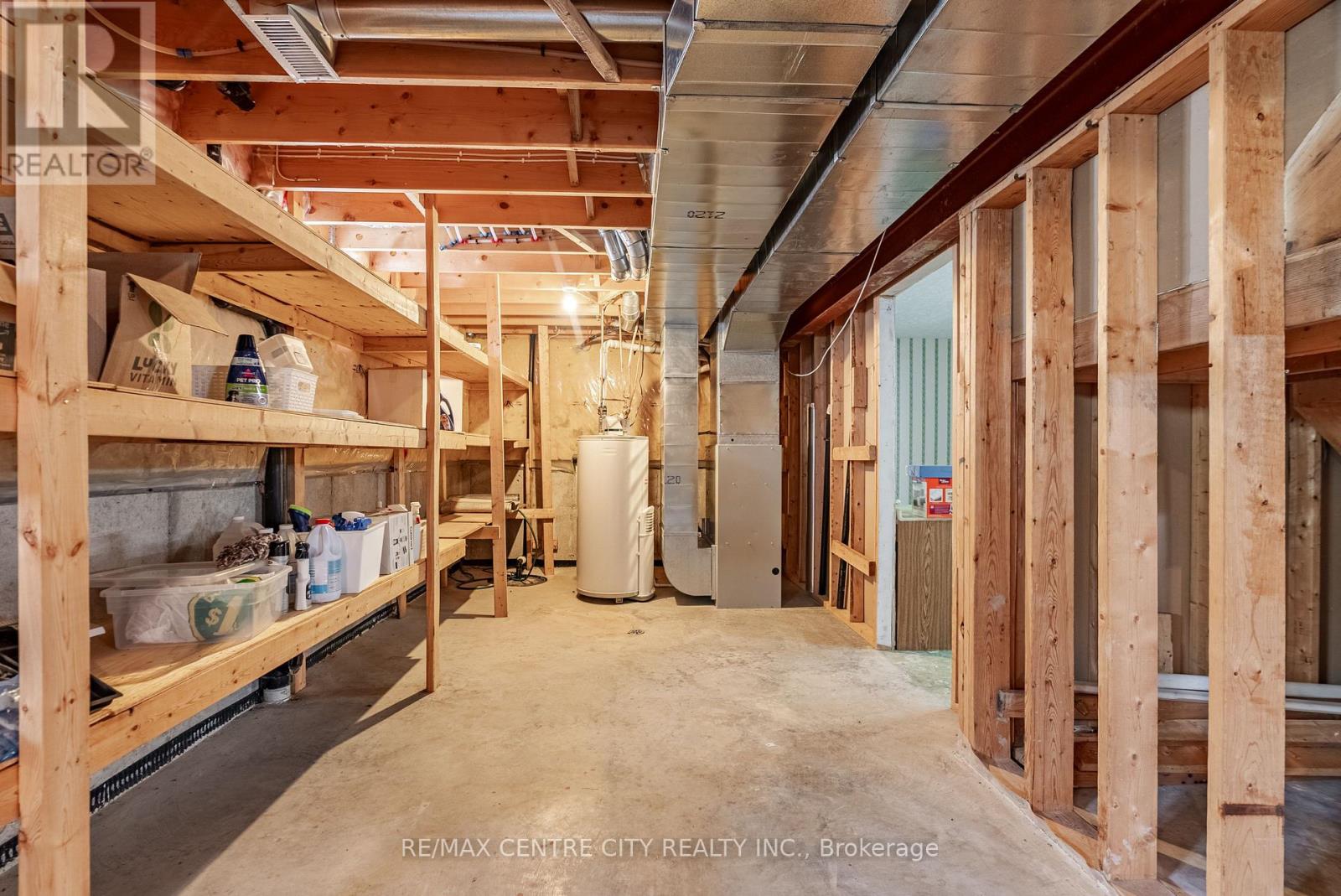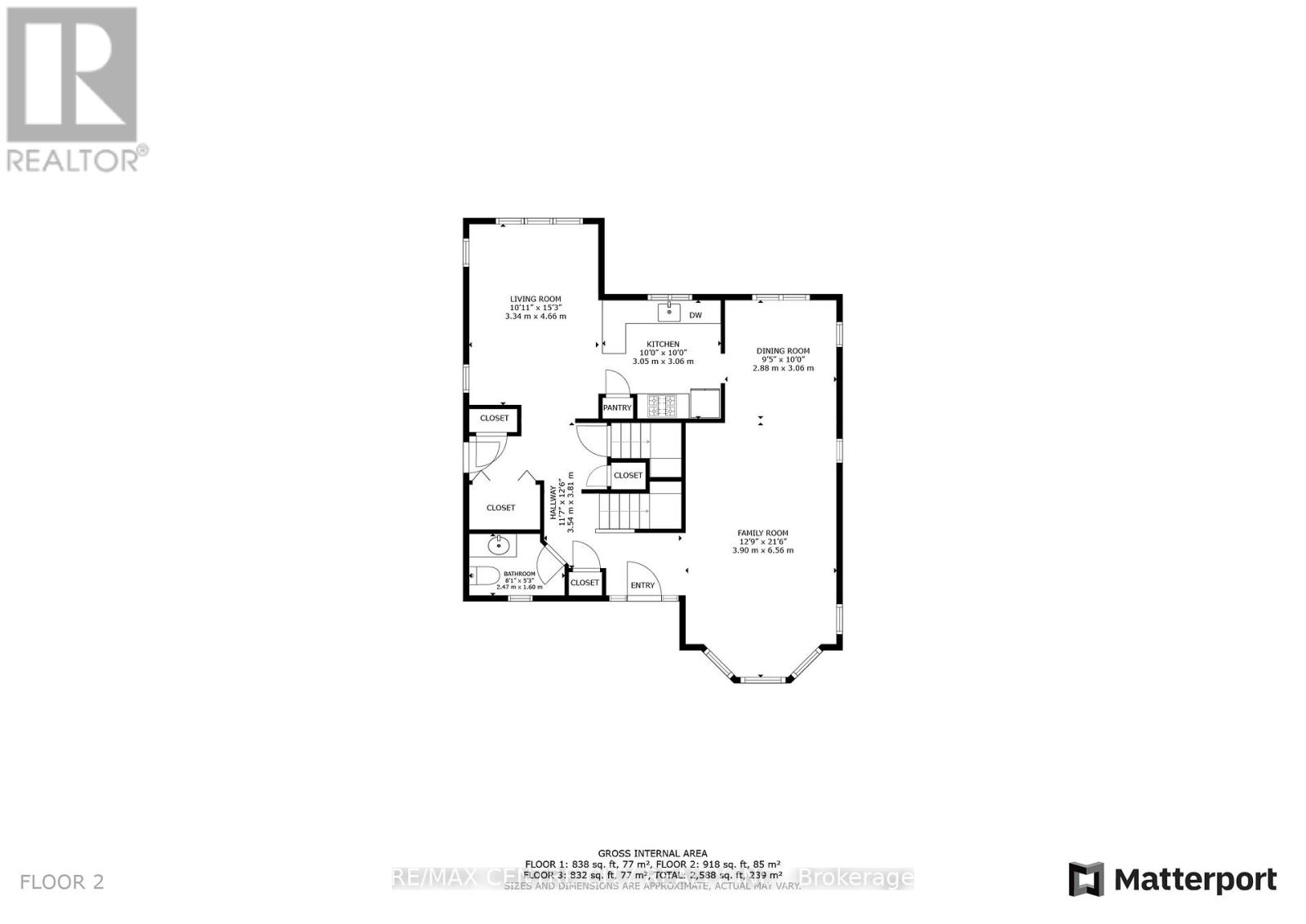8 Cottonwood Boulevard Aylmer, Ontario N5H 3H7
$590,000
Situated on the east end of Aylmer, at the entrance to Cottonwood subdivision is this ideal family home. The main floor offers two separate areas for family rooms, one looking out onto the front of the property and the second located off of the kitchen overlooking the back yard, with a door to the rear deck. The main floor is completed by the kitchen, dining area and powder room. Upstairs there are three bedrooms and the full bath. The primary bedroom offers an ensuite, walk in closet and bonus room that would make a fantastic office or hobby space. The basement is open for your ideas! At one time this space was set up for a home salon, there is lots of room for recreation here as well. Outside, there is a double detached garage which would make a fantastic shop space. The sloping backyard yard abuts conservation land and the Catfish Creek. There is truly something for everyone here! (id:53488)
Property Details
| MLS® Number | X9269847 |
| Property Type | Single Family |
| Community Name | AY |
| Features | Irregular Lot Size, Sump Pump |
| ParkingSpaceTotal | 7 |
Building
| BathroomTotal | 3 |
| BedroomsAboveGround | 3 |
| BedroomsTotal | 3 |
| Appliances | Dishwasher, Dryer, Refrigerator, Stove, Washer |
| BasementDevelopment | Unfinished |
| BasementType | Full (unfinished) |
| ConstructionStyleAttachment | Detached |
| CoolingType | Central Air Conditioning |
| ExteriorFinish | Vinyl Siding, Brick |
| FoundationType | Poured Concrete |
| HalfBathTotal | 1 |
| HeatingFuel | Natural Gas |
| HeatingType | Forced Air |
| StoriesTotal | 2 |
| SizeInterior | 1499.9875 - 1999.983 Sqft |
| Type | House |
| UtilityWater | Municipal Water |
Parking
| Detached Garage |
Land
| Acreage | No |
| Sewer | Sanitary Sewer |
| SizeDepth | 145 Ft |
| SizeFrontage | 50 Ft ,2 In |
| SizeIrregular | 50.2 X 145 Ft |
| SizeTotalText | 50.2 X 145 Ft |
| ZoningDescription | R1a-2 |
Rooms
| Level | Type | Length | Width | Dimensions |
|---|---|---|---|---|
| Second Level | Primary Bedroom | 5.38 m | 4.03 m | 5.38 m x 4.03 m |
| Second Level | Other | 6.11 m | 5 m | 6.11 m x 5 m |
| Second Level | Bedroom 2 | 3.63 m | 3.27 m | 3.63 m x 3.27 m |
| Second Level | Bedroom 3 | 4.35 m | 3.63 m | 4.35 m x 3.63 m |
| Ground Level | Living Room | 6.56 m | 3.9 m | 6.56 m x 3.9 m |
| Ground Level | Dining Room | 3.06 m | 2.88 m | 3.06 m x 2.88 m |
| Ground Level | Kitchen | 3.05 m | 3.06 m | 3.05 m x 3.06 m |
| Ground Level | Family Room | 4.66 m | 3.34 m | 4.66 m x 3.34 m |
https://www.realtor.ca/real-estate/27332545/8-cottonwood-boulevard-aylmer-ay-ay
Interested?
Contact us for more information
Lisa Chipchase
Broker
Contact Melanie & Shelby Pearce
Sales Representative for Royal Lepage Triland Realty, Brokerage
YOUR LONDON, ONTARIO REALTOR®

Melanie Pearce
Phone: 226-268-9880
You can rely on us to be a realtor who will advocate for you and strive to get you what you want. Reach out to us today- We're excited to hear from you!

Shelby Pearce
Phone: 519-639-0228
CALL . TEXT . EMAIL
MELANIE PEARCE
Sales Representative for Royal Lepage Triland Realty, Brokerage
© 2023 Melanie Pearce- All rights reserved | Made with ❤️ by Jet Branding




































