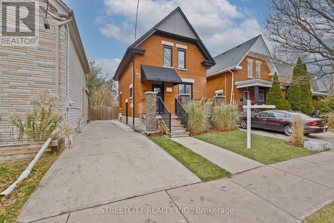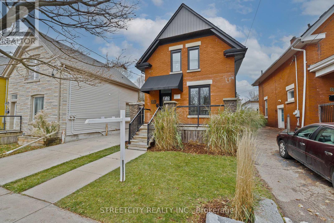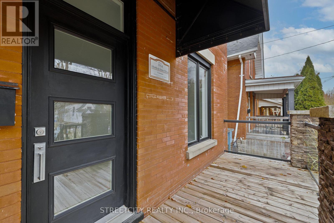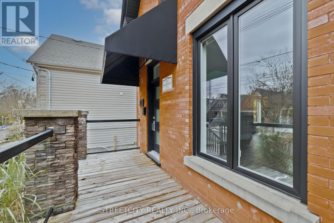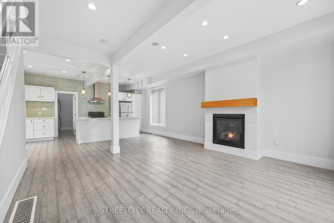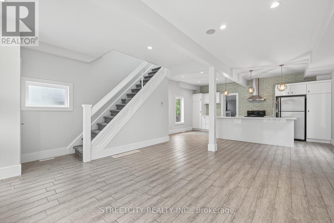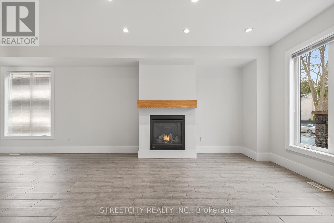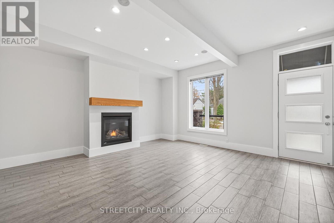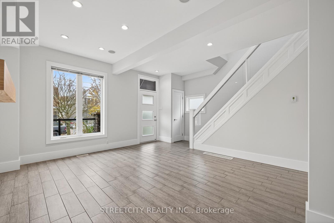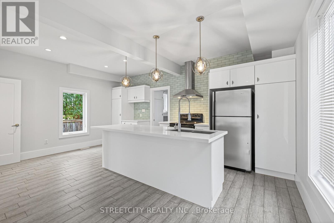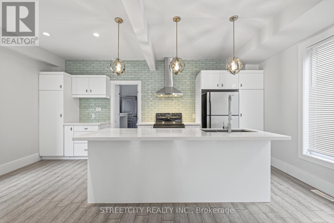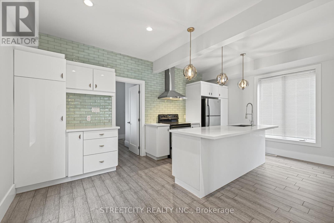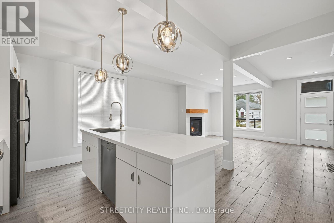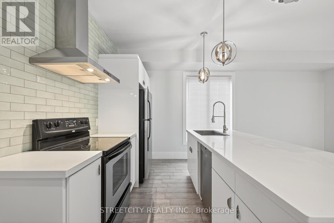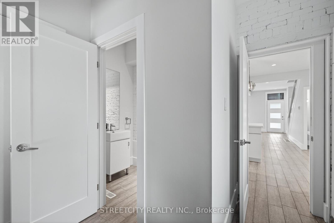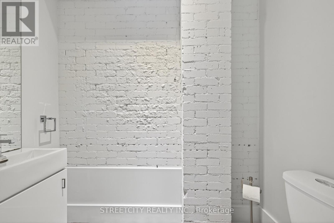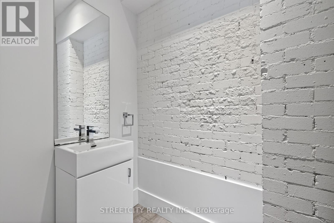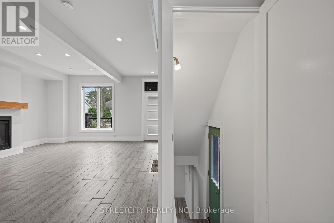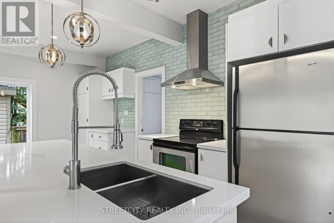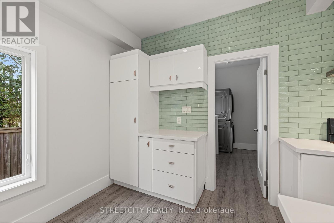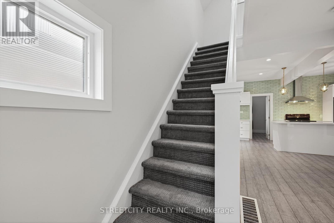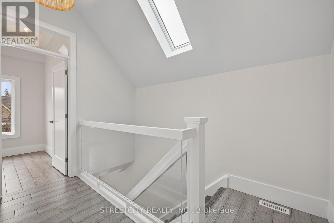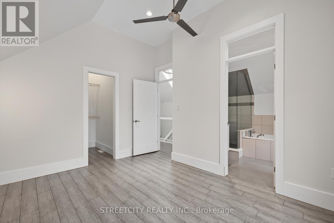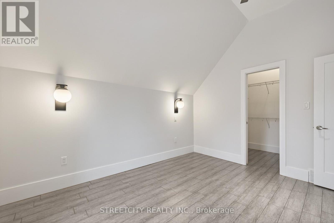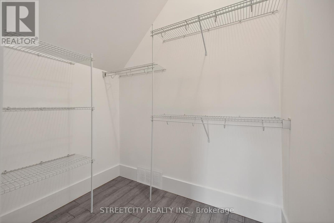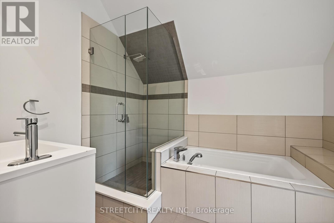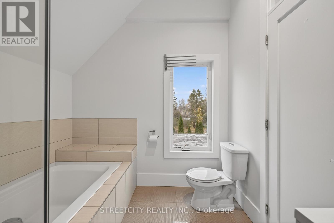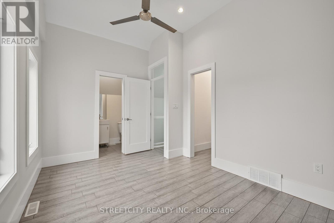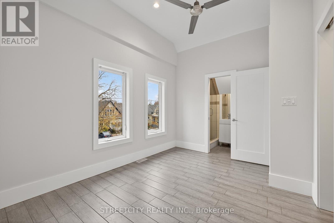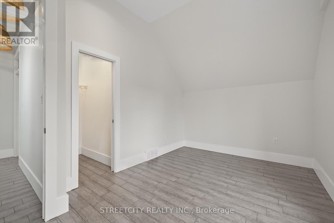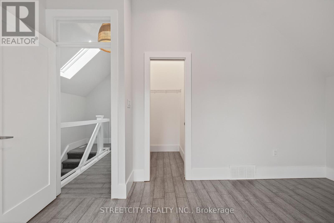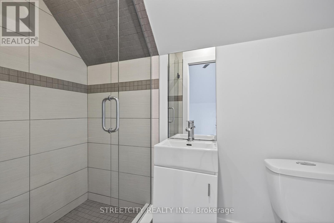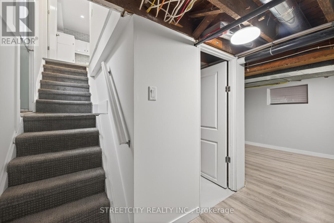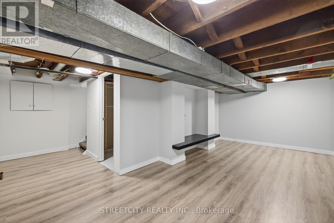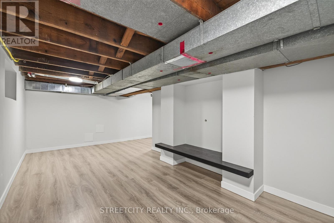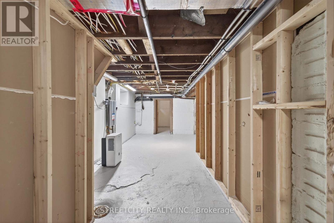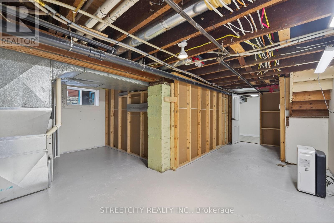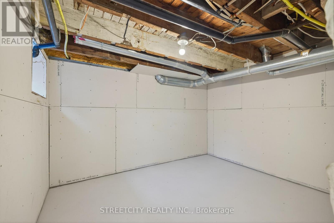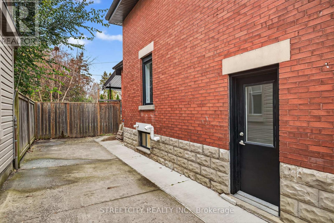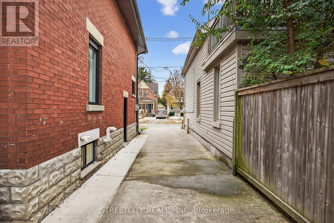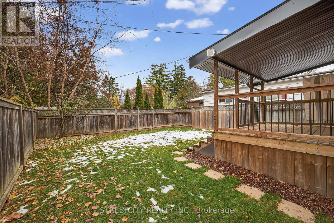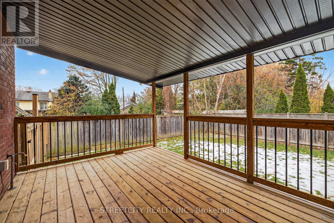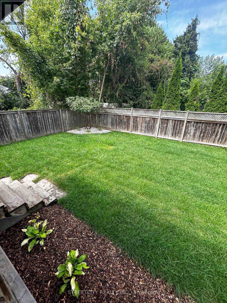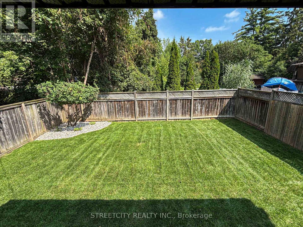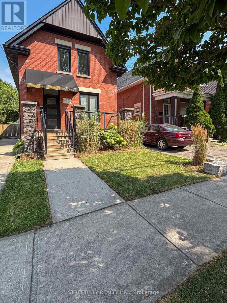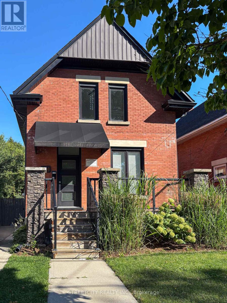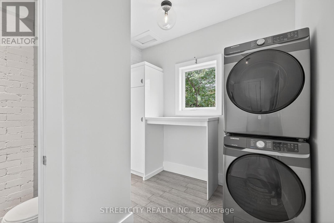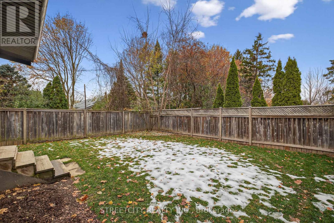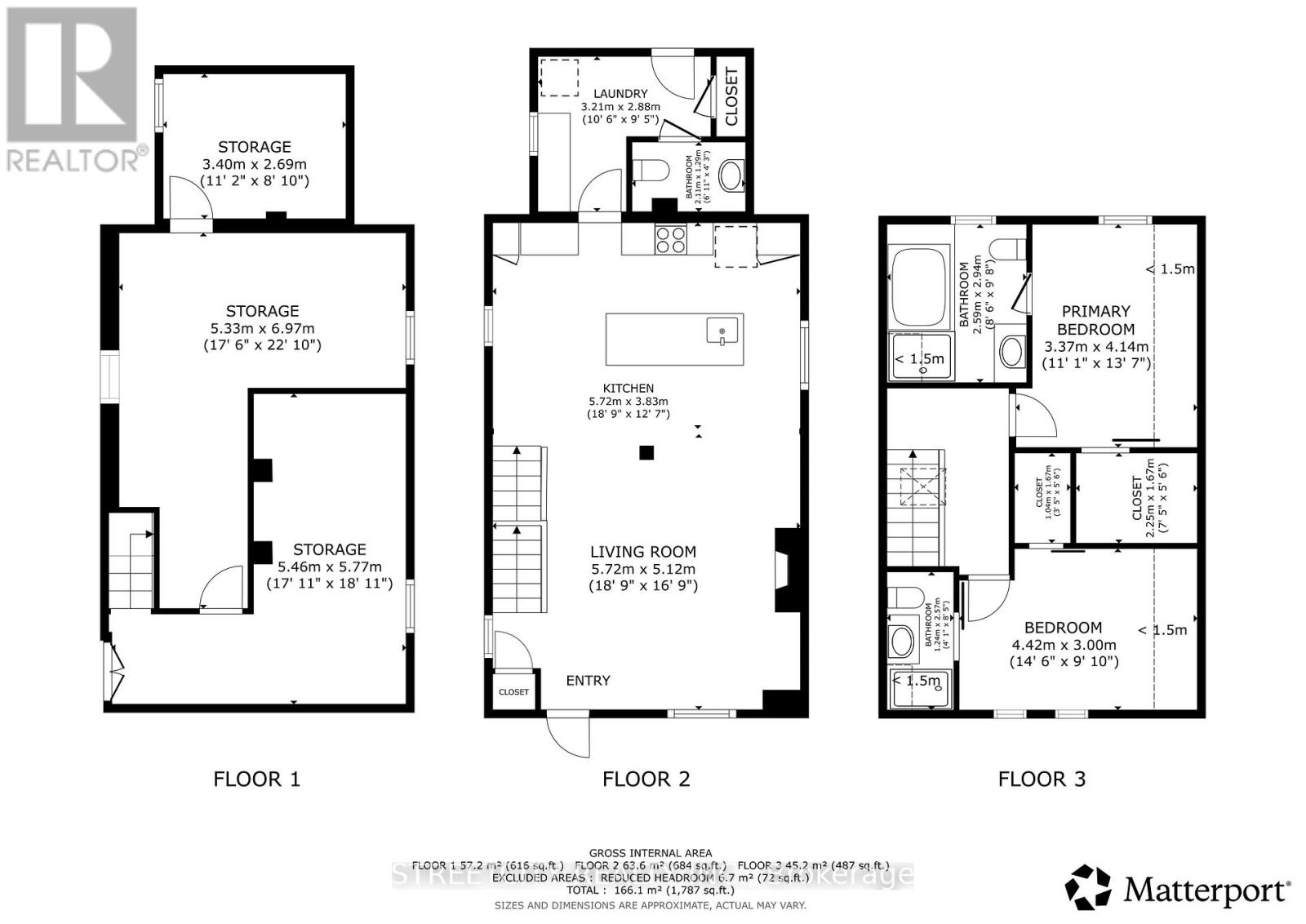80 Tecumseh Avenue E London South, Ontario N6C 1R9
$629,000
Stunning Old South Home - Where Charm Meets Modern Living Welcome to this beautiful home in the heart of Old South - one of Canada's most desirable neighbourhoods. Surrounded by tree-lined streets, historic character, and a true sense of community, this move-in-ready home offers an ideal blend of charm and modern comfort. Step inside to a bright and inviting main floor featuring high ceilings and large windows that fill the space with plenty of natural light. The warm glow of the gas fireplace, paired with polished finishes and tile flooring, creates the perfect blend of livability and style. The open-concept kitchen includes an island and provides a spacious, functional cooking area that seamlessly doubles as a welcoming spot to gather. Just off the main living area, you'll find a main-floor laundry room and a charming two-piece powder room, adding everyday convenience to the space. Upstairs, two generously sized bedrooms each include a walk-in closet and its own ensuite with modern showers, with one also featuring a bathtub - a thoughtful layout not often found in older homes. The lower level offers plenty of storage space, keeping everything organized and out of sight. Step out the back door to a covered deck overlooking a fully fenced, beautifully maintained backyard - perfect for morning coffee, outdoor meals, or simply relaxing outside. The property also features a private laneway providing convenient parking for multiple vehicles. This home brings together comfort, style, and location - a rare find in beloved Old South. Move in, get cozy, and enjoy everything this exceptional home has to offer. (id:53488)
Property Details
| MLS® Number | X12579048 |
| Property Type | Single Family |
| Community Name | South F |
| Parking Space Total | 3 |
Building
| Bathroom Total | 3 |
| Bedrooms Above Ground | 2 |
| Bedrooms Total | 2 |
| Age | 100+ Years |
| Appliances | Water Heater, All, Dishwasher, Stove, Washer, Refrigerator |
| Basement Development | Partially Finished |
| Basement Type | N/a (partially Finished) |
| Construction Style Attachment | Detached |
| Cooling Type | Central Air Conditioning |
| Exterior Finish | Brick |
| Fireplace Present | Yes |
| Foundation Type | Block |
| Half Bath Total | 1 |
| Heating Fuel | Natural Gas |
| Heating Type | Forced Air |
| Stories Total | 2 |
| Size Interior | 1,100 - 1,500 Ft2 |
| Type | House |
| Utility Water | Municipal Water |
Parking
| No Garage |
Land
| Acreage | No |
| Sewer | Sanitary Sewer |
| Size Depth | 96 Ft |
| Size Frontage | 32 Ft |
| Size Irregular | 32 X 96 Ft |
| Size Total Text | 32 X 96 Ft |
Rooms
| Level | Type | Length | Width | Dimensions |
|---|---|---|---|---|
| Second Level | Bedroom | 13.7 m | 11.1 m | 13.7 m x 11.1 m |
| Second Level | Bedroom 2 | 14.6 m | 9.1 m | 14.6 m x 9.1 m |
| Second Level | Bathroom | 9.8 m | 8.6 m | 9.8 m x 8.6 m |
| Second Level | Bathroom | 8.5 m | 4.1 m | 8.5 m x 4.1 m |
| Basement | Other | 11.2 m | 8.1 m | 11.2 m x 8.1 m |
| Basement | Other | 17.11 m | 18.11 m | 17.11 m x 18.11 m |
| Basement | Other | 22.1 m | 17.6 m | 22.1 m x 17.6 m |
| Ground Level | Living Room | 18.9 m | 16.9 m | 18.9 m x 16.9 m |
| Ground Level | Kitchen | 18.9 m | 12.7 m | 18.9 m x 12.7 m |
| Ground Level | Laundry Room | 9.5 m | 10.6 m | 9.5 m x 10.6 m |
| Ground Level | Bathroom | 6.11 m | 4.6 m | 6.11 m x 4.6 m |
Utilities
| Cable | Installed |
| Electricity | Installed |
| Sewer | Installed |
https://www.realtor.ca/real-estate/29139144/80-tecumseh-avenue-e-london-south-south-f-south-f
Contact Us
Contact us for more information
Joe Battaglia
Salesperson
(519) 649-6900
Contact Melanie & Shelby Pearce
Sales Representative for Royal Lepage Triland Realty, Brokerage
YOUR LONDON, ONTARIO REALTOR®

Melanie Pearce
Phone: 226-268-9880
You can rely on us to be a realtor who will advocate for you and strive to get you what you want. Reach out to us today- We're excited to hear from you!

Shelby Pearce
Phone: 519-639-0228
CALL . TEXT . EMAIL
Important Links
MELANIE PEARCE
Sales Representative for Royal Lepage Triland Realty, Brokerage
© 2023 Melanie Pearce- All rights reserved | Made with ❤️ by Jet Branding
