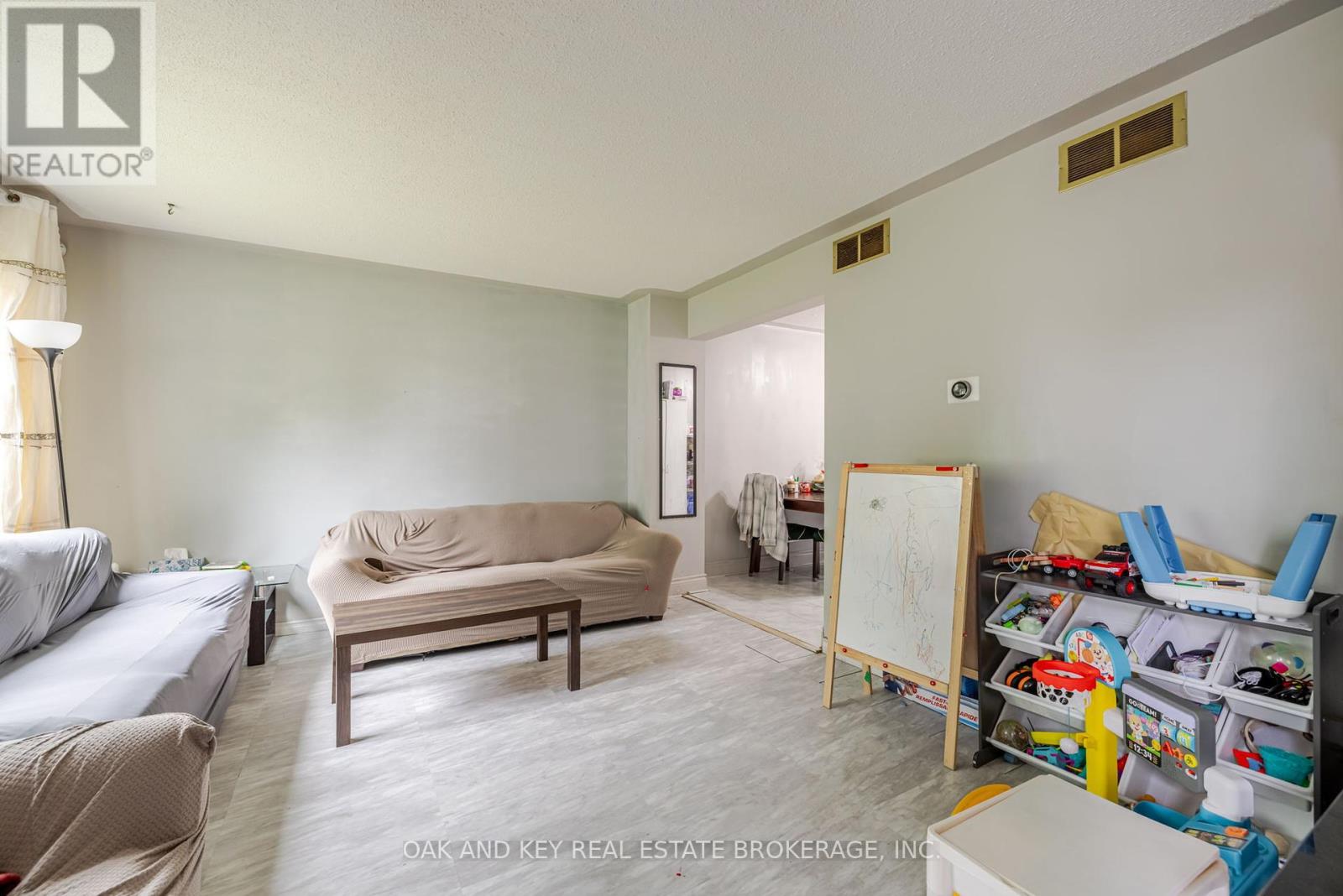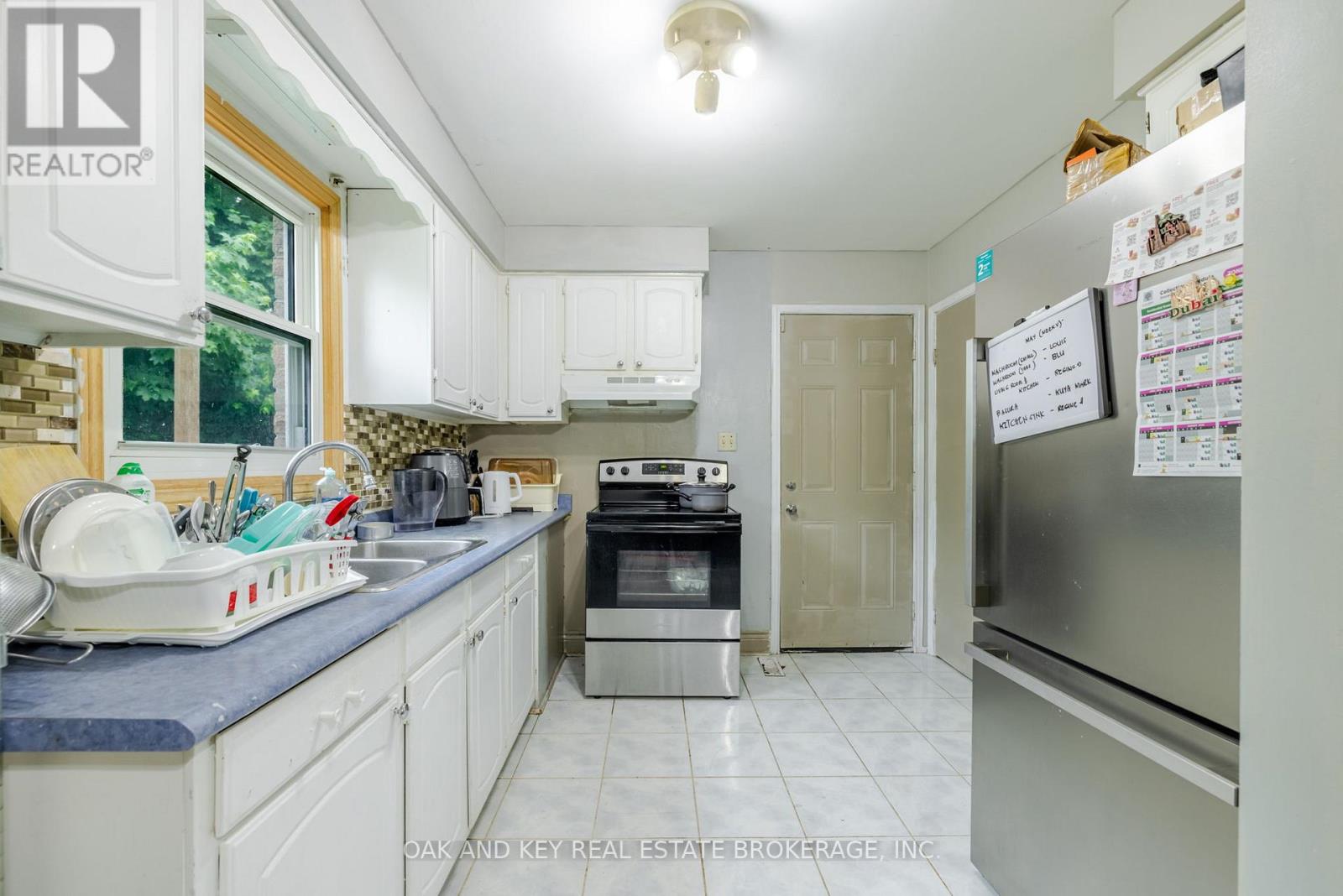800 Monsarrat Avenue E London East, Ontario N5Y 4Y6
$459,900
Opportunity Knocks in Huron Heights! Welcome to this 3-bedroom, 1.5-bath semi-detached in a well-established, family-friendly neighborhood known for its community vibe and unbeatable convenience. Whether you're a first-time buyer, investor, or DIY enthusiast, this home offers incredible potential to build equity and add personal value. Inside, the main floor features a bright and spacious living room, dining room and a kitchen. Perfect for everyday family life. Upstairs, you'll find three generously sized bedrooms and a full 3 pc bath. The semi-finished basement provides extra living space ready for a rec room, home office, or in-law suite bring your ideas! Outside, enjoy a double-wide private driveway with room for up to 4 vehicles, and a backyard ideal for kids, pets, or weekend barbecues. Prime Location: Minutes from Fanshawe College, parks, schools, grocery stores, restaurants, and transit. With great bones and a little TLC, this property is a fantastic opportunity to get into a thriving neighborhood at an affordable price. Don't miss your chance book your showing today and unlock the potential in this Huron Heights hidden gem! (id:53488)
Property Details
| MLS® Number | X12203333 |
| Property Type | Single Family |
| Community Name | East A |
| Amenities Near By | Park, Public Transit, Schools |
| Community Features | Community Centre |
| Features | Flat Site, Carpet Free |
| Parking Space Total | 4 |
| Structure | Deck |
Building
| Bathroom Total | 2 |
| Bedrooms Above Ground | 3 |
| Bedrooms Total | 3 |
| Age | 31 To 50 Years |
| Appliances | Water Meter, Dryer, Hood Fan, Stove, Washer, Refrigerator |
| Basement Development | Partially Finished |
| Basement Type | N/a (partially Finished) |
| Construction Style Attachment | Semi-detached |
| Cooling Type | Central Air Conditioning |
| Exterior Finish | Aluminum Siding, Brick Veneer |
| Fire Protection | Smoke Detectors |
| Foundation Type | Block |
| Half Bath Total | 1 |
| Heating Fuel | Natural Gas |
| Heating Type | Forced Air |
| Stories Total | 2 |
| Size Interior | 1,100 - 1,500 Ft2 |
| Type | House |
| Utility Water | Municipal Water |
Parking
| No Garage |
Land
| Acreage | No |
| Land Amenities | Park, Public Transit, Schools |
| Sewer | Sanitary Sewer |
| Size Depth | 95 Ft ,8 In |
| Size Frontage | 34 Ft ,10 In |
| Size Irregular | 34.9 X 95.7 Ft |
| Size Total Text | 34.9 X 95.7 Ft |
| Zoning Description | R2-2 |
Rooms
| Level | Type | Length | Width | Dimensions |
|---|---|---|---|---|
| Second Level | Bedroom | 3.41 m | 3.93 m | 3.41 m x 3.93 m |
| Second Level | Bedroom 2 | 3.41 m | 3.46 m | 3.41 m x 3.46 m |
| Second Level | Bedroom 3 | 2.59 m | 2.37 m | 2.59 m x 2.37 m |
| Second Level | Bathroom | 2.12 m | 1.96 m | 2.12 m x 1.96 m |
| Basement | Laundry Room | 3.37 m | 4.23 m | 3.37 m x 4.23 m |
| Basement | Recreational, Games Room | 5.63 m | 5.22 m | 5.63 m x 5.22 m |
| Main Level | Foyer | 1.14 m | 2.39 m | 1.14 m x 2.39 m |
| Main Level | Living Room | 4.49 m | 4 m | 4.49 m x 4 m |
| Main Level | Dining Room | 2.87 m | 4.17 m | 2.87 m x 4.17 m |
| Main Level | Kitchen | 2.75 m | 2.8 m | 2.75 m x 2.8 m |
| Main Level | Bathroom | 1.52 m | 1.22 m | 1.52 m x 1.22 m |
Utilities
| Cable | Available |
| Electricity | Available |
| Sewer | Installed |
https://www.realtor.ca/real-estate/28431263/800-monsarrat-avenue-e-london-east-east-a-east-a
Contact Us
Contact us for more information

Anne Garcia
Salesperson
(226) 289-5555
Contact Melanie & Shelby Pearce
Sales Representative for Royal Lepage Triland Realty, Brokerage
YOUR LONDON, ONTARIO REALTOR®

Melanie Pearce
Phone: 226-268-9880
You can rely on us to be a realtor who will advocate for you and strive to get you what you want. Reach out to us today- We're excited to hear from you!

Shelby Pearce
Phone: 519-639-0228
CALL . TEXT . EMAIL
Important Links
MELANIE PEARCE
Sales Representative for Royal Lepage Triland Realty, Brokerage
© 2023 Melanie Pearce- All rights reserved | Made with ❤️ by Jet Branding


































