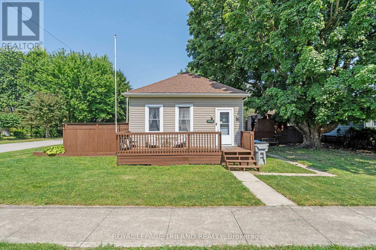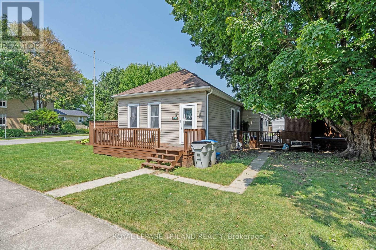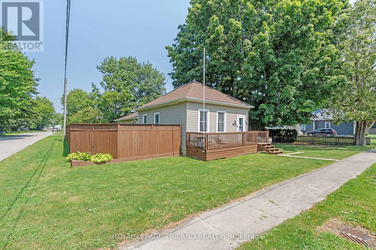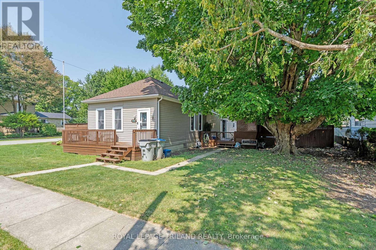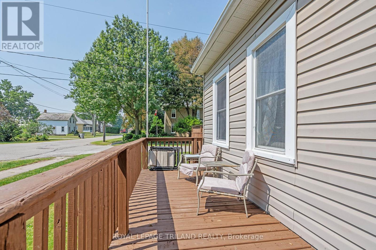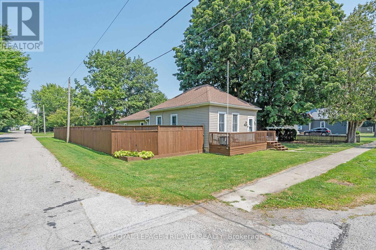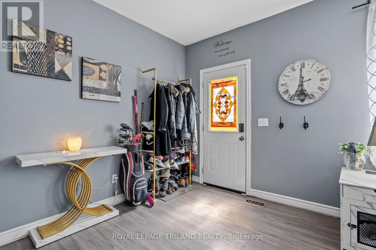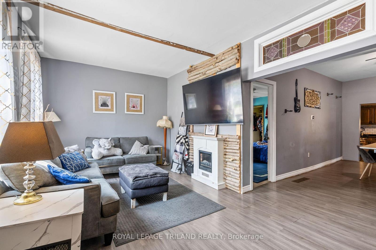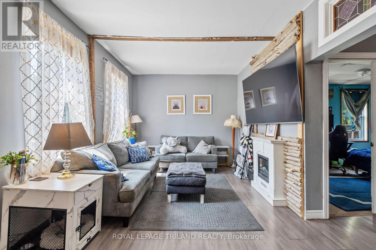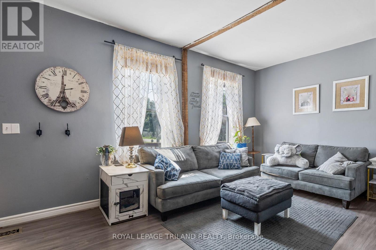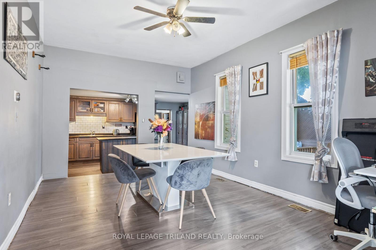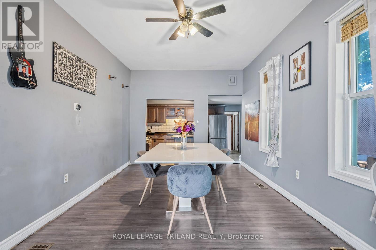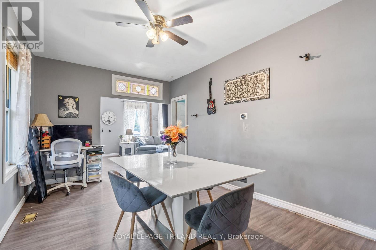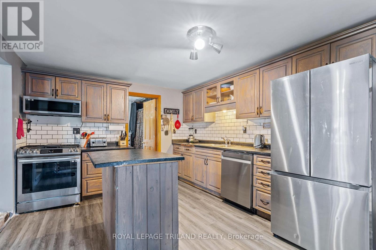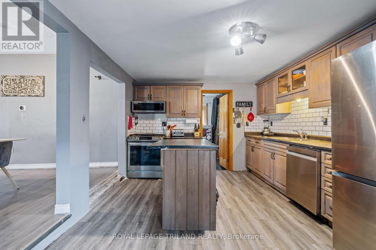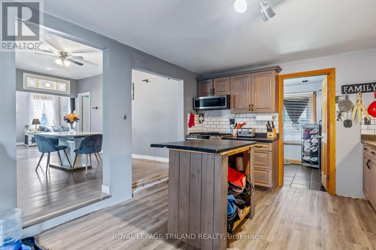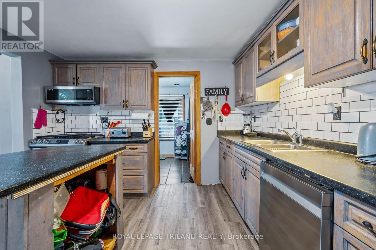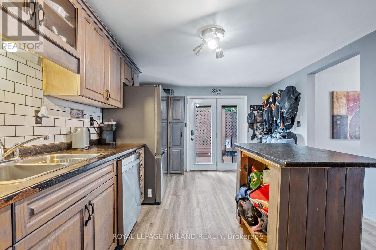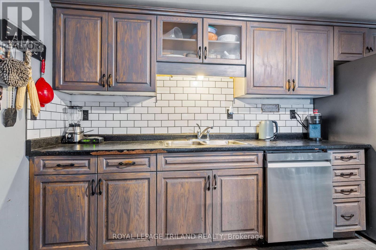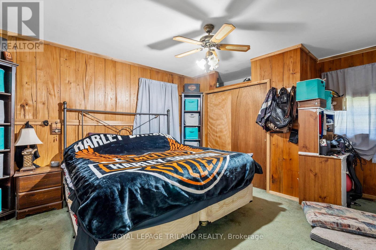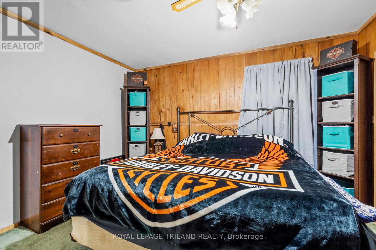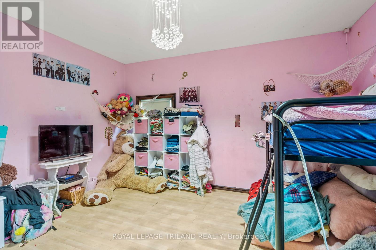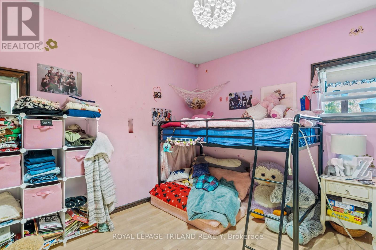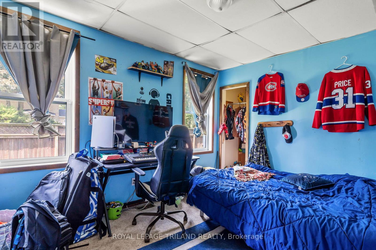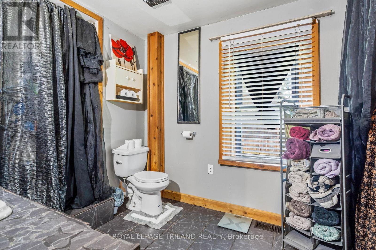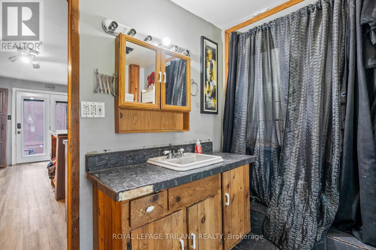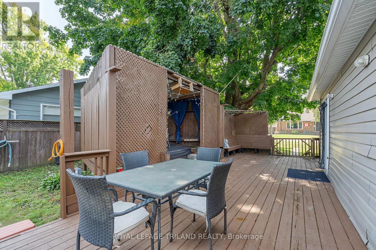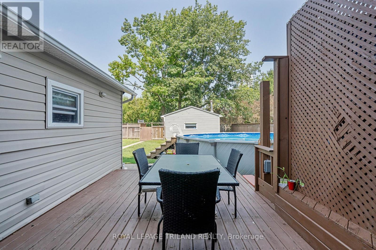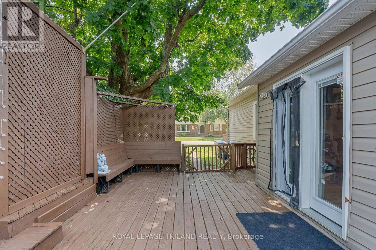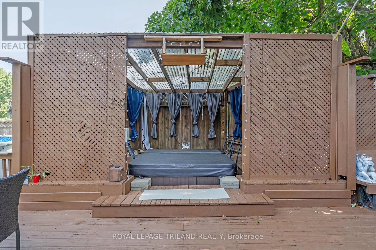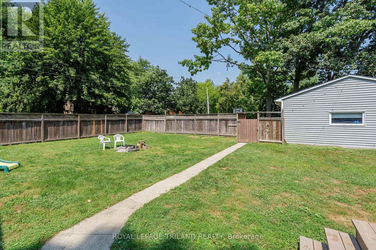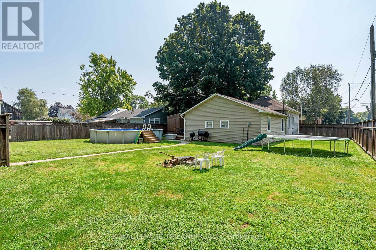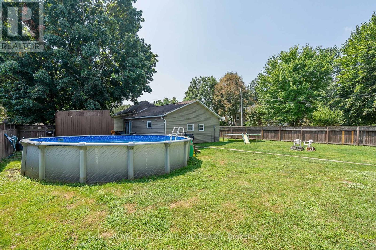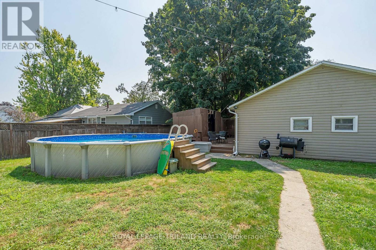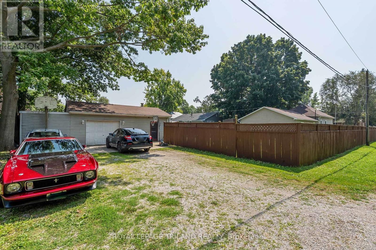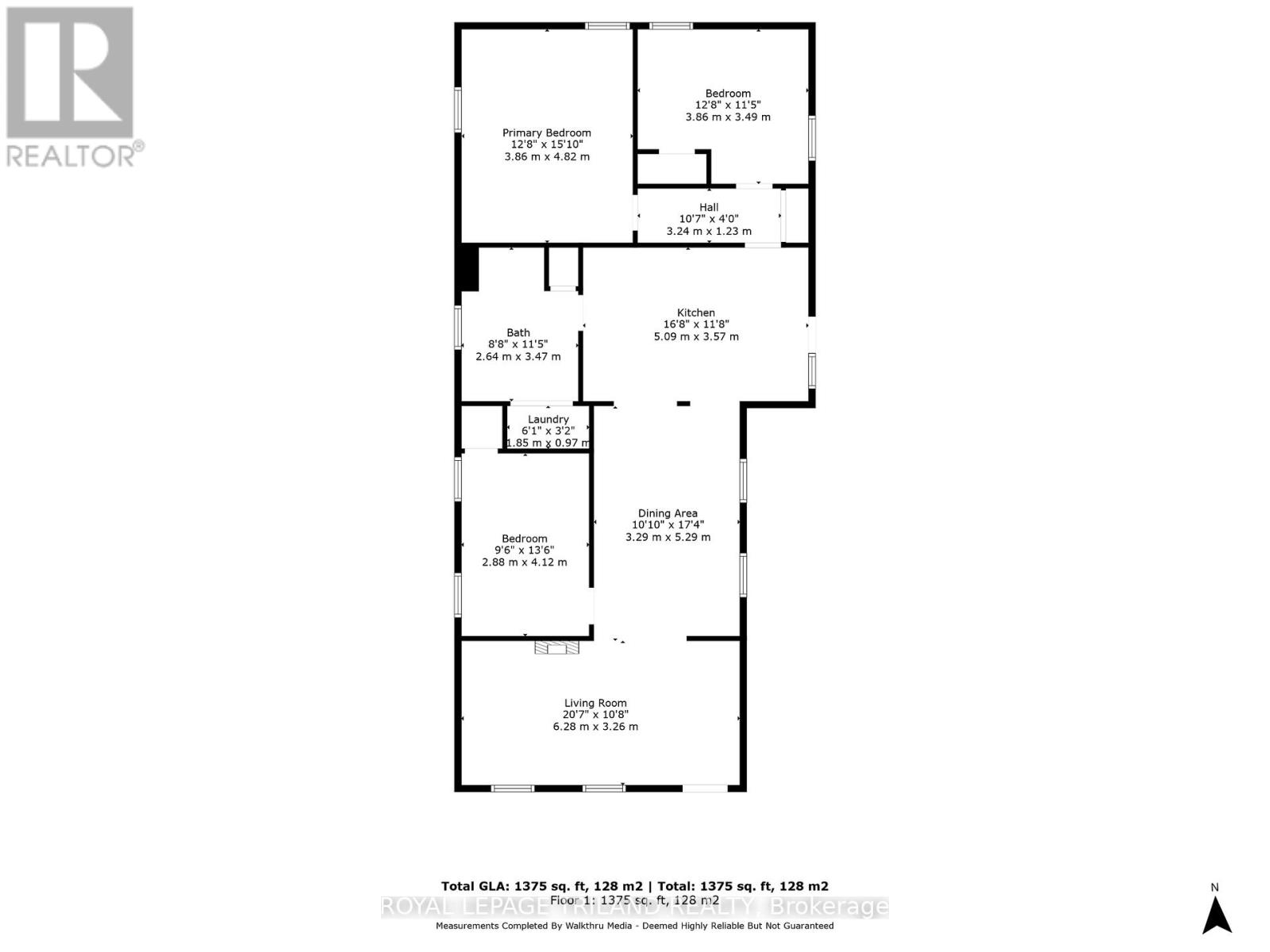8026 Centre Street Brooke-Alvinston, Ontario N0N 1A0
$469,900
Welcome to 8026 Centre St., a charming 3 bedroom bungalow with a backyard oasis and workshop ready garage. This move in ready home featuring a spacious cozy family room and open-concept kitchen with dining area, perfect for gatherings. Recent upgrades include new furnace and A/C and hot tub under a covered gazebo for year round enjoyment. Set on a large corner lot the property boasts a huge fenced backyard with an above-ground pool ideal for summer fun. The detached 2 car garage 37 x 19 offers ample parking space and is big enough to double as a workshop while enjoying the heat from a wood stove. This won't last long! (id:53488)
Property Details
| MLS® Number | X12347782 |
| Property Type | Single Family |
| Community Name | Brooke Alvinston |
| Amenities Near By | Park, Schools |
| Community Features | Community Centre, School Bus |
| Features | Flat Site, Gazebo, Sump Pump |
| Parking Space Total | 6 |
| Pool Type | Above Ground Pool |
| Structure | Deck, Porch |
Building
| Bathroom Total | 1 |
| Bedrooms Above Ground | 3 |
| Bedrooms Total | 3 |
| Appliances | Hot Tub, Water Heater, Dishwasher, Microwave, Stove, Refrigerator |
| Architectural Style | Bungalow |
| Basement Development | Unfinished |
| Basement Type | Crawl Space (unfinished) |
| Construction Style Attachment | Detached |
| Cooling Type | Central Air Conditioning |
| Exterior Finish | Vinyl Siding |
| Fire Protection | Smoke Detectors |
| Flooring Type | Laminate |
| Foundation Type | Block |
| Heating Fuel | Natural Gas |
| Heating Type | Forced Air |
| Stories Total | 1 |
| Size Interior | 1,100 - 1,500 Ft2 |
| Type | House |
| Utility Water | Municipal Water |
Parking
| Detached Garage | |
| Garage |
Land
| Acreage | No |
| Fence Type | Fully Fenced |
| Land Amenities | Park, Schools |
| Sewer | Sanitary Sewer |
| Size Depth | 168 Ft |
| Size Frontage | 74 Ft ,3 In |
| Size Irregular | 74.3 X 168 Ft |
| Size Total Text | 74.3 X 168 Ft|under 1/2 Acre |
| Soil Type | Mixed Soil |
| Zoning Description | R1 |
Rooms
| Level | Type | Length | Width | Dimensions |
|---|---|---|---|---|
| Main Level | Family Room | 6.28 m | 3.26 m | 6.28 m x 3.26 m |
| Main Level | Kitchen | 5.09 m | 3.57 m | 5.09 m x 3.57 m |
| Main Level | Primary Bedroom | 3.96 m | 4.82 m | 3.96 m x 4.82 m |
| Main Level | Bedroom 2 | 3.86 m | 3.49 m | 3.86 m x 3.49 m |
| Main Level | Bedroom 3 | 3.88 m | 4.12 m | 3.88 m x 4.12 m |
| Main Level | Bathroom | 2.64 m | 3.46 m | 2.64 m x 3.46 m |
| Main Level | Dining Room | 3.29 m | 5.29 m | 3.29 m x 5.29 m |
| Main Level | Laundry Room | 1.85 m | 0.97 m | 1.85 m x 0.97 m |
Utilities
| Cable | Installed |
| Electricity | Installed |
| Wireless | Available |
| Electricity Connected | Connected |
| Natural Gas Available | Available |
| Sewer | Installed |
Contact Us
Contact us for more information
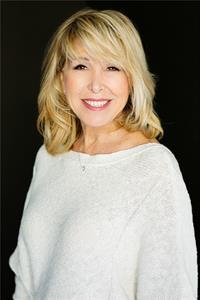
Joanne Gagnon
Salesperson
(519) 672-9880
Contact Melanie & Shelby Pearce
Sales Representative for Royal Lepage Triland Realty, Brokerage
YOUR LONDON, ONTARIO REALTOR®

Melanie Pearce
Phone: 226-268-9880
You can rely on us to be a realtor who will advocate for you and strive to get you what you want. Reach out to us today- We're excited to hear from you!

Shelby Pearce
Phone: 519-639-0228
CALL . TEXT . EMAIL
Important Links
MELANIE PEARCE
Sales Representative for Royal Lepage Triland Realty, Brokerage
© 2023 Melanie Pearce- All rights reserved | Made with ❤️ by Jet Branding
