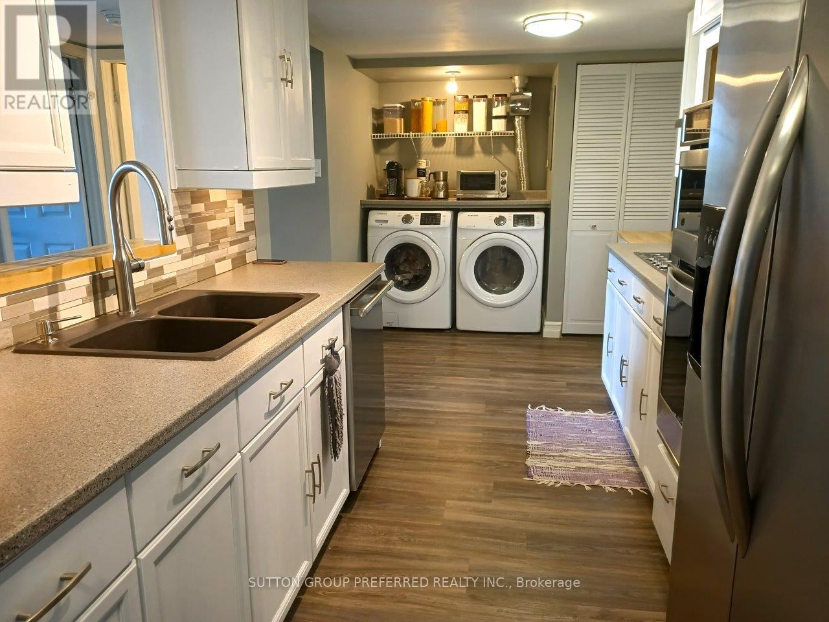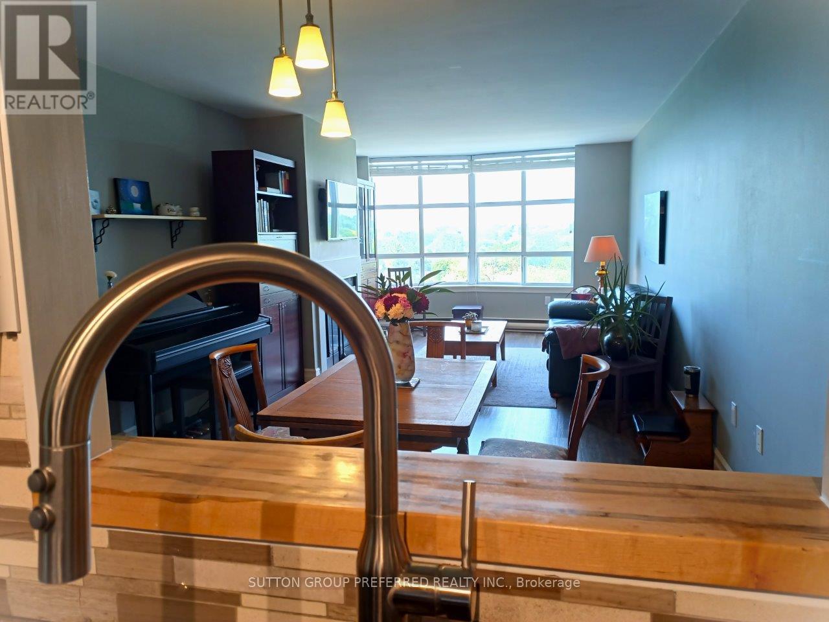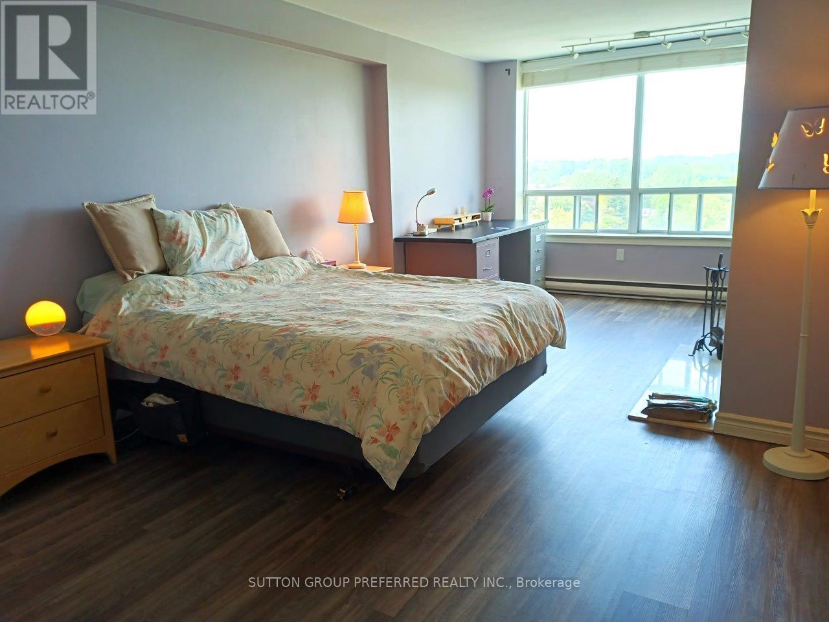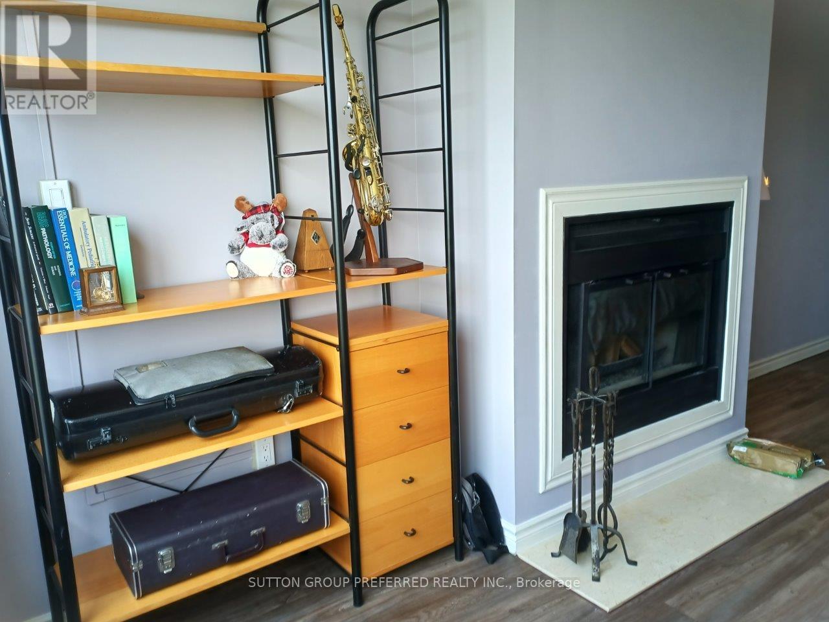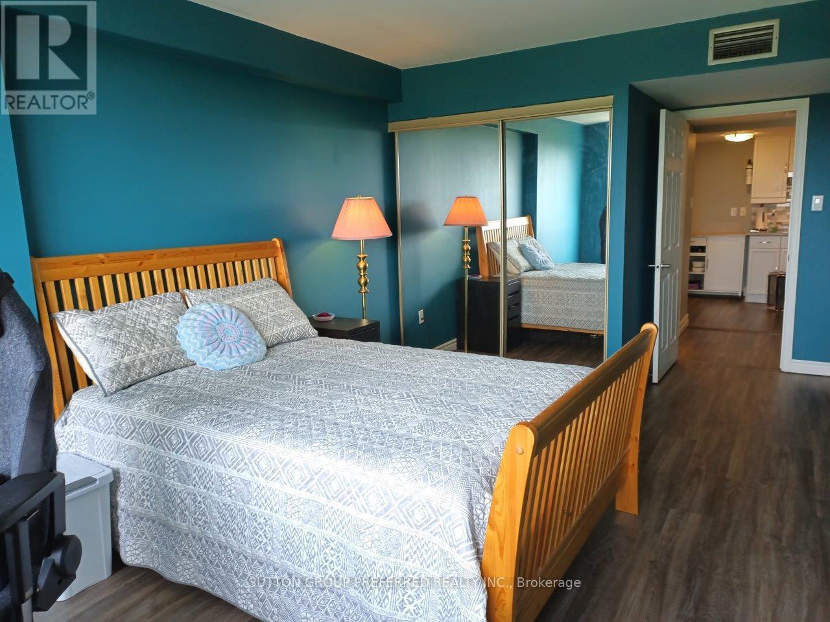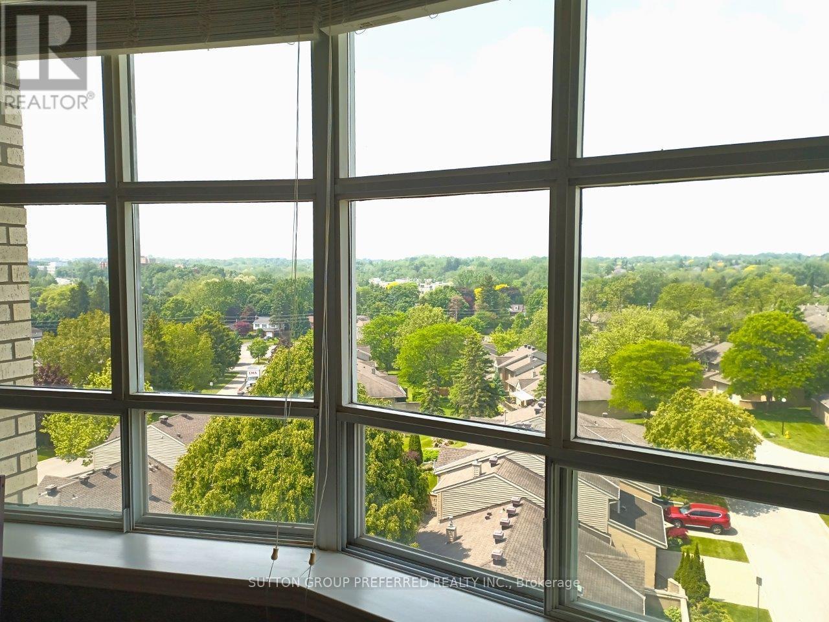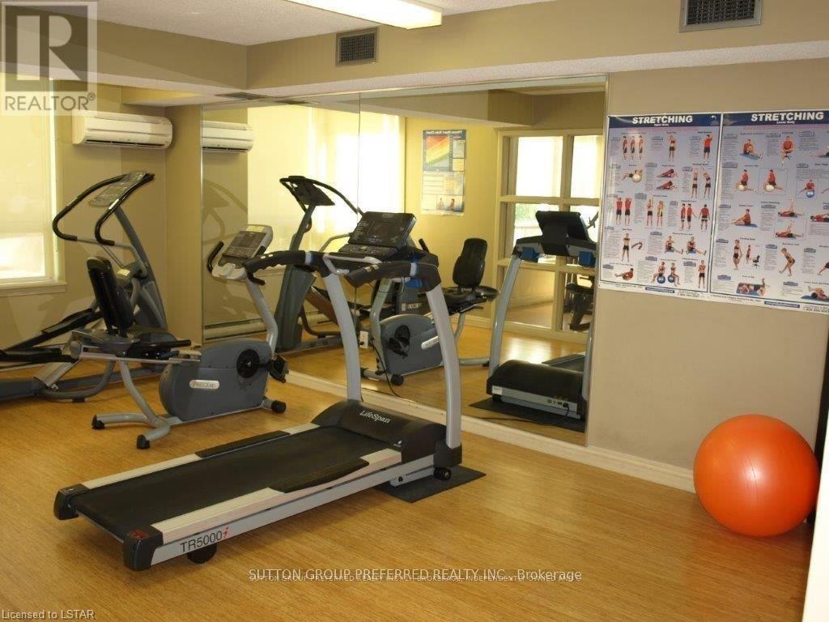805 - 1510 Richmond Street London North, Ontario N6G 4V2
$424,700Maintenance, Common Area Maintenance, Insurance, Water, Parking
$400.67 Monthly
Maintenance, Common Area Maintenance, Insurance, Water, Parking
$400.67 MonthlyRare opportunity! Beautifully updated penthouse suite in Wyndham Gate, walking distance to UWO. Move-in ready executive condo boasting 2 fireplaces, oversized bedrooms (each with their own bathroom!), updated flooring, modern kitchen with newer built-in stainless appliances & sunny pass-through to the dining area, in-unit laundry, and a top floor Million Dollar View! This impeccably managed building features a fitness center, sauna, covered parking (your private space is right beside the interior door!), and the convenience of nearby restaurants, shopping, and public transit. Great for grad students. (id:53488)
Property Details
| MLS® Number | X12200578 |
| Property Type | Single Family |
| Community Name | North G |
| Amenities Near By | Hospital, Park, Public Transit, Schools |
| Community Features | Pet Restrictions |
| Equipment Type | Water Heater - Electric |
| Features | Cul-de-sac, Elevator, In Suite Laundry |
| Parking Space Total | 1 |
| Rental Equipment Type | Water Heater - Electric |
| View Type | View, City View |
Building
| Bathroom Total | 2 |
| Bedrooms Above Ground | 2 |
| Bedrooms Total | 2 |
| Age | 31 To 50 Years |
| Amenities | Exercise Centre, Sauna, Visitor Parking, Fireplace(s), Separate Heating Controls |
| Appliances | Oven - Built-in, Range, Water Heater, Cooktop, Dishwasher, Dryer, Microwave, Oven, Stove, Washer, Refrigerator |
| Cooling Type | Central Air Conditioning |
| Exterior Finish | Brick |
| Fire Protection | Controlled Entry |
| Fireplace Present | Yes |
| Fireplace Total | 2 |
| Foundation Type | Poured Concrete |
| Heating Fuel | Electric |
| Heating Type | Radiant Heat |
| Size Interior | 1,000 - 1,199 Ft2 |
| Type | Apartment |
Parking
| Underground | |
| Garage | |
| Covered | |
| Inside Entry |
Land
| Acreage | No |
| Land Amenities | Hospital, Park, Public Transit, Schools |
| Landscape Features | Landscaped |
Rooms
| Level | Type | Length | Width | Dimensions |
|---|---|---|---|---|
| Main Level | Living Room | 5.48 m | 3.65 m | 5.48 m x 3.65 m |
| Main Level | Dining Room | 2.74 m | 3.65 m | 2.74 m x 3.65 m |
| Main Level | Kitchen | 4.57 m | 2.43 m | 4.57 m x 2.43 m |
| Main Level | Primary Bedroom | 6.4 m | 3.47 m | 6.4 m x 3.47 m |
| Main Level | Bedroom 2 | 6.09 m | 3.17 m | 6.09 m x 3.17 m |
https://www.realtor.ca/real-estate/28425636/805-1510-richmond-street-london-north-north-g-north-g
Contact Us
Contact us for more information
Andrew Bloomfield
Salesperson
(519) 438-2222
Contact Melanie & Shelby Pearce
Sales Representative for Royal Lepage Triland Realty, Brokerage
YOUR LONDON, ONTARIO REALTOR®

Melanie Pearce
Phone: 226-268-9880
You can rely on us to be a realtor who will advocate for you and strive to get you what you want. Reach out to us today- We're excited to hear from you!

Shelby Pearce
Phone: 519-639-0228
CALL . TEXT . EMAIL
Important Links
MELANIE PEARCE
Sales Representative for Royal Lepage Triland Realty, Brokerage
© 2023 Melanie Pearce- All rights reserved | Made with ❤️ by Jet Branding




