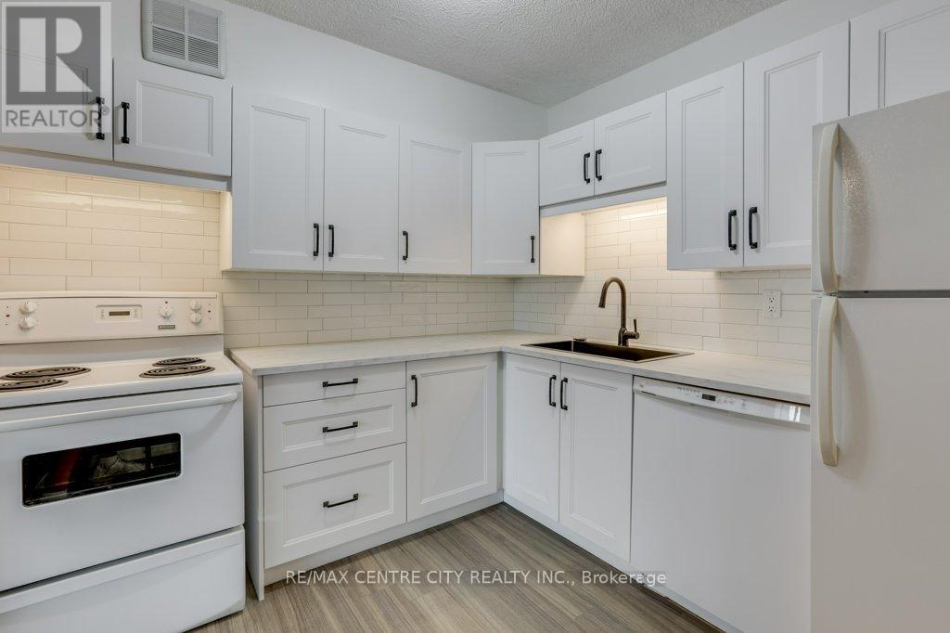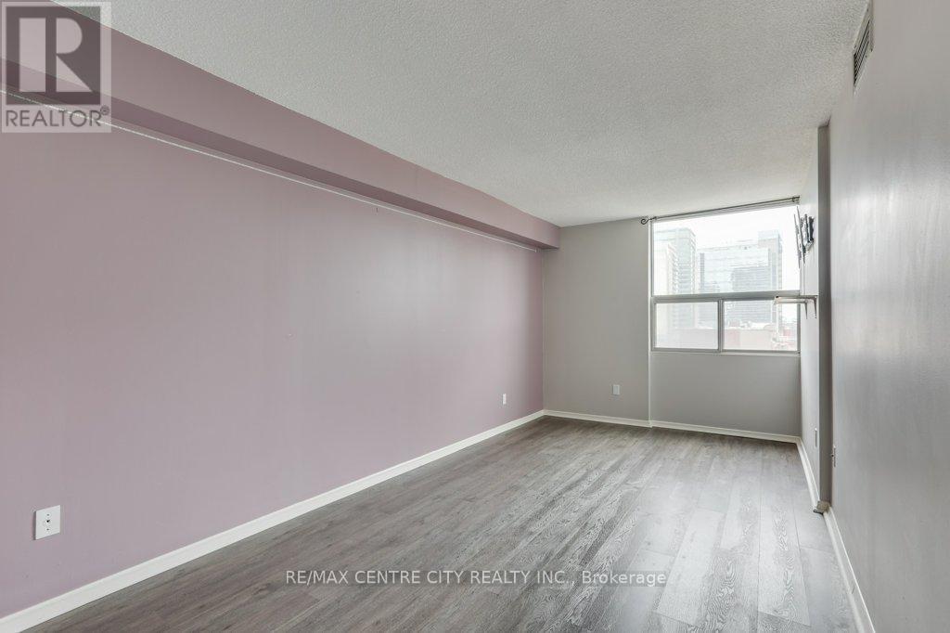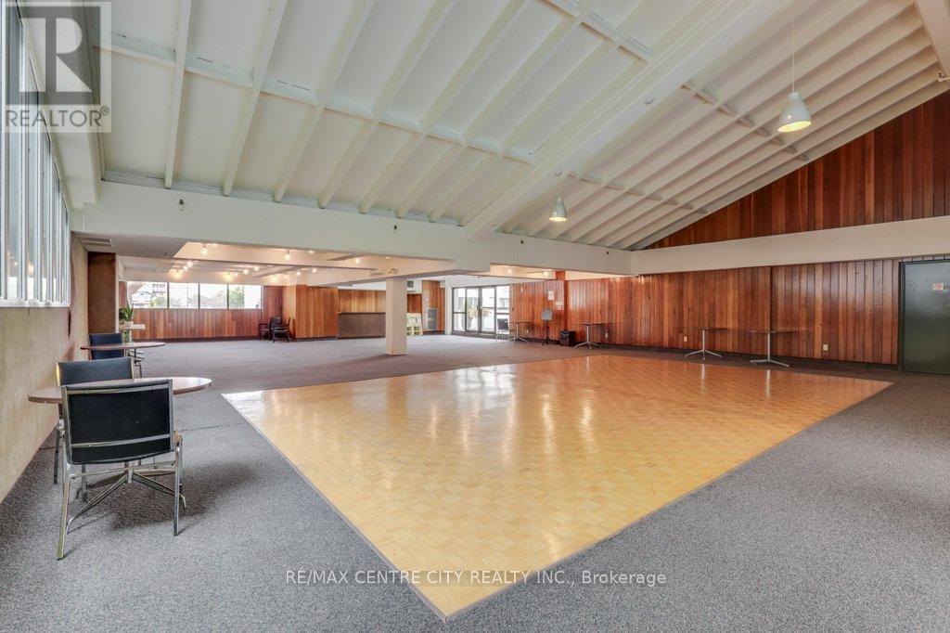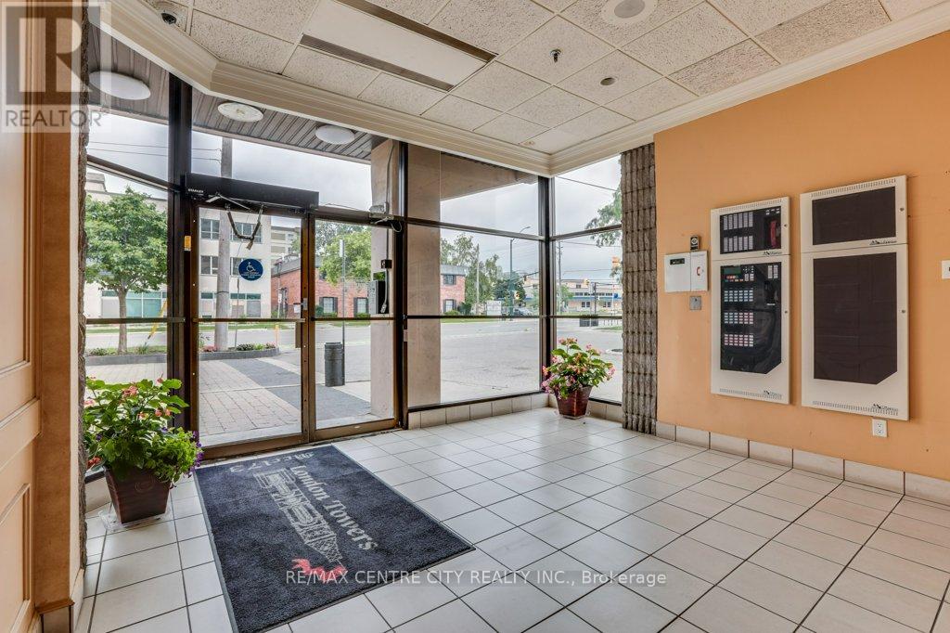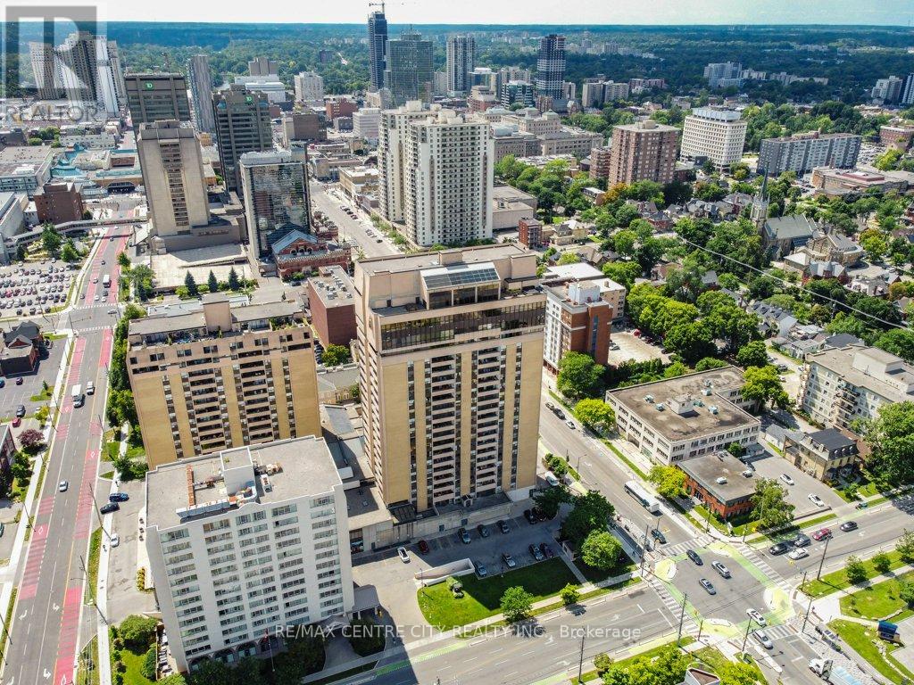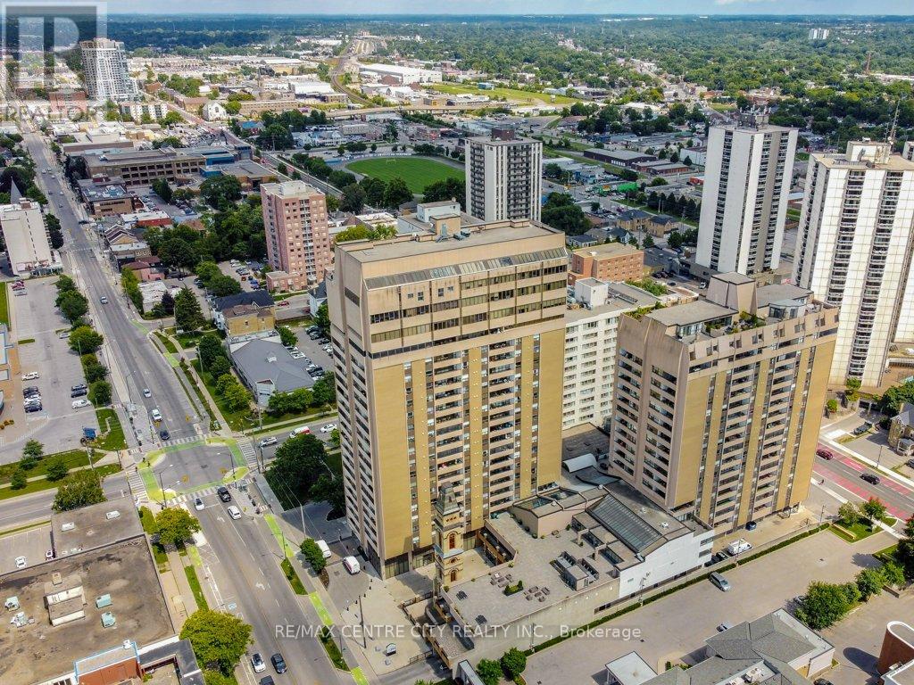805 - 389 Dundas Street London, Ontario N6B 1V5
$259,900Maintenance, Heat, Electricity, Water, Cable TV, Insurance, Parking, Common Area Maintenance
$688.02 Monthly
Maintenance, Heat, Electricity, Water, Cable TV, Insurance, Parking, Common Area Maintenance
$688.02 Monthly* BELOW MARKET VALUE * This 1 bedroom, 1 bathroom condo unit is priced perfectly for the first time home buyer, retired, empty nester, or young professional wanting access to the thriving downtown city centre lifestyle. The condo fees include all of your utilities: heat, hydro, water, cable tv, and high speed internet. In unit laundry to save the cost of not having to use a laundromat. You can save money and cancel your gym membership with the building amenities including an exercise room, large heated salt-water pool, and sauna. Enjoy entertaining or relaxing in the building with an included games room, party/meeting room, rooftop deck. Park your car in your secured underground exclusive parking spot. This well laid out unit has a newly updated kitchen and open concept living. Enjoy the city views to the west from the 8th floor balcony. Your spacious bedroom will accommodate a king size bed plus additional furniture. 389 Dundas is situated just a short walk away from Victoria Park, Covent Garden Market, boutique shops, great dining experiences and convenient bus routes or a short drive to Western University, Fanshawe College, Masonville Mall, White Oaks Mall, Victoria Hospital and University Hospital. This unit is the definition of affordable living. Instead of paying rent, build equity with condo ownership. (id:53488)
Property Details
| MLS® Number | X11890190 |
| Property Type | Single Family |
| Community Name | East K |
| AmenitiesNearBy | Hospital, Public Transit, Schools |
| CommunityFeatures | Pet Restrictions |
| Features | Balcony, In Suite Laundry |
| ParkingSpaceTotal | 1 |
| PoolType | Indoor Pool |
| ViewType | City View |
Building
| BathroomTotal | 1 |
| BedroomsAboveGround | 1 |
| BedroomsTotal | 1 |
| Amenities | Recreation Centre, Party Room, Sauna, Exercise Centre |
| Appliances | Dishwasher, Dryer, Range, Refrigerator, Stove, Washer |
| CoolingType | Central Air Conditioning |
| ExteriorFinish | Concrete |
| FlooringType | Laminate |
| FoundationType | Concrete |
| HeatingType | Heat Pump |
| SizeInterior | 799.9932 - 898.9921 Sqft |
| Type | Apartment |
Parking
| Underground |
Land
| Acreage | No |
| LandAmenities | Hospital, Public Transit, Schools |
Rooms
| Level | Type | Length | Width | Dimensions |
|---|---|---|---|---|
| Main Level | Living Room | 5.87 m | 7.26 m | 5.87 m x 7.26 m |
| Main Level | Bedroom | 2.9 m | 5.26 m | 2.9 m x 5.26 m |
| Main Level | Foyer | 4.33 m | 2.47 m | 4.33 m x 2.47 m |
| Main Level | Kitchen | 2.82 m | 2.64 m | 2.82 m x 2.64 m |
| Main Level | Dining Room | 2.9 m | 2.34 m | 2.9 m x 2.34 m |
| Main Level | Bathroom | 1.5 m | 2.41 m | 1.5 m x 2.41 m |
https://www.realtor.ca/real-estate/27732282/805-389-dundas-street-london-east-k
Interested?
Contact us for more information
Ryan Mulligan
Broker
Emma Wright
Broker
Contact Melanie & Shelby Pearce
Sales Representative for Royal Lepage Triland Realty, Brokerage
YOUR LONDON, ONTARIO REALTOR®

Melanie Pearce
Phone: 226-268-9880
You can rely on us to be a realtor who will advocate for you and strive to get you what you want. Reach out to us today- We're excited to hear from you!

Shelby Pearce
Phone: 519-639-0228
CALL . TEXT . EMAIL
MELANIE PEARCE
Sales Representative for Royal Lepage Triland Realty, Brokerage
© 2023 Melanie Pearce- All rights reserved | Made with ❤️ by Jet Branding
