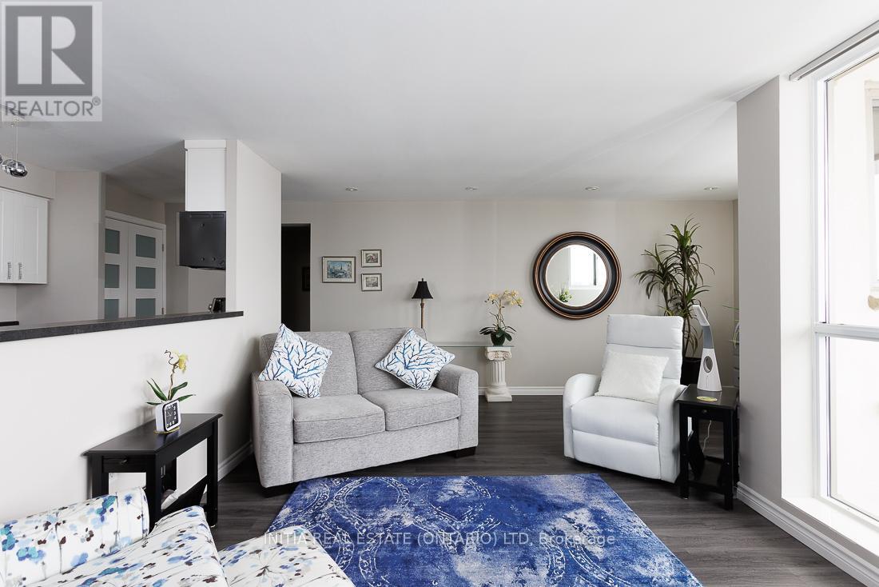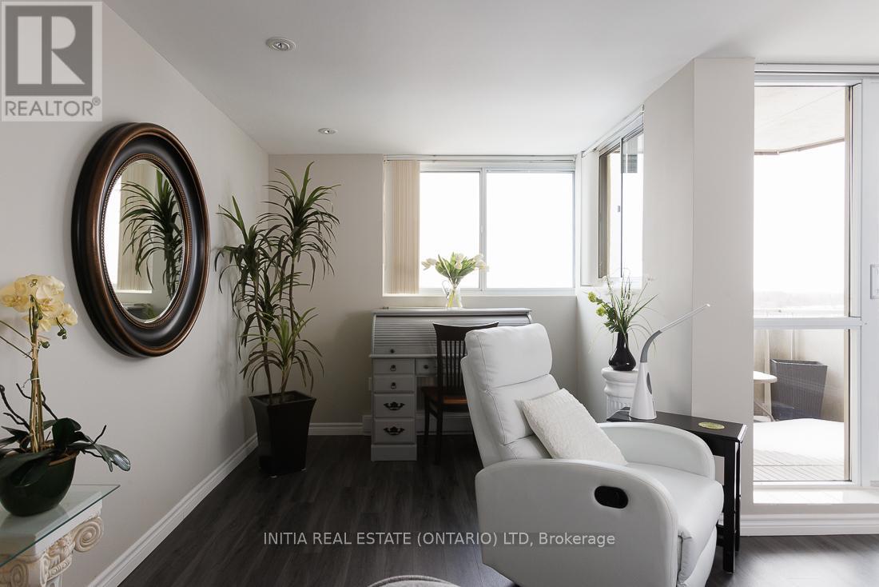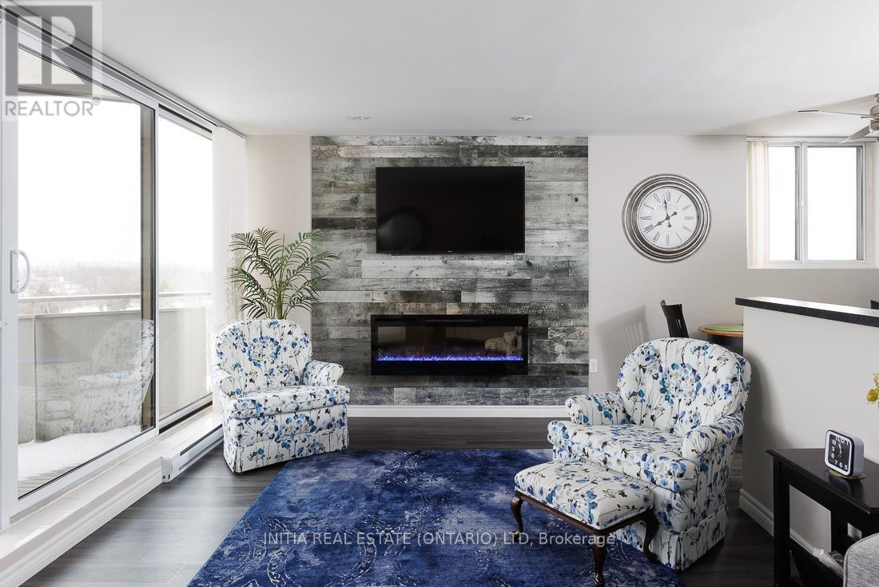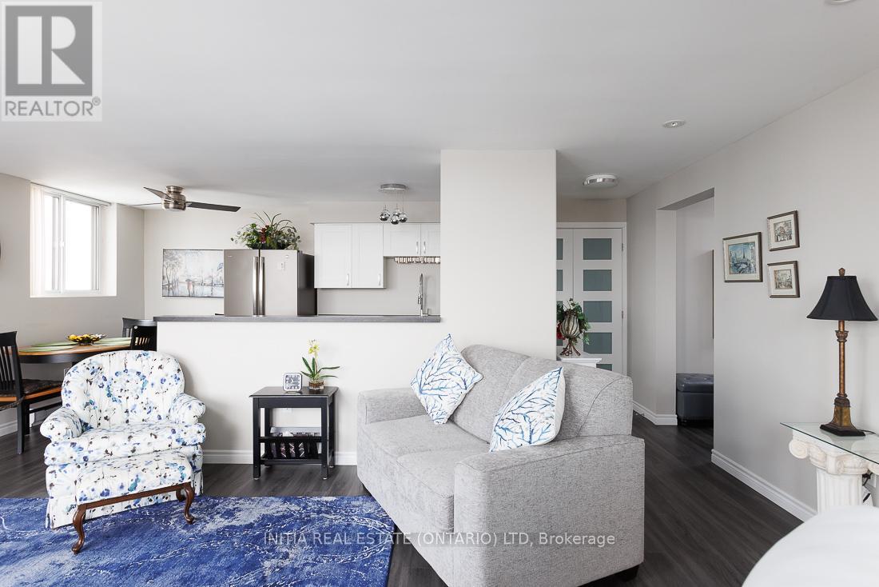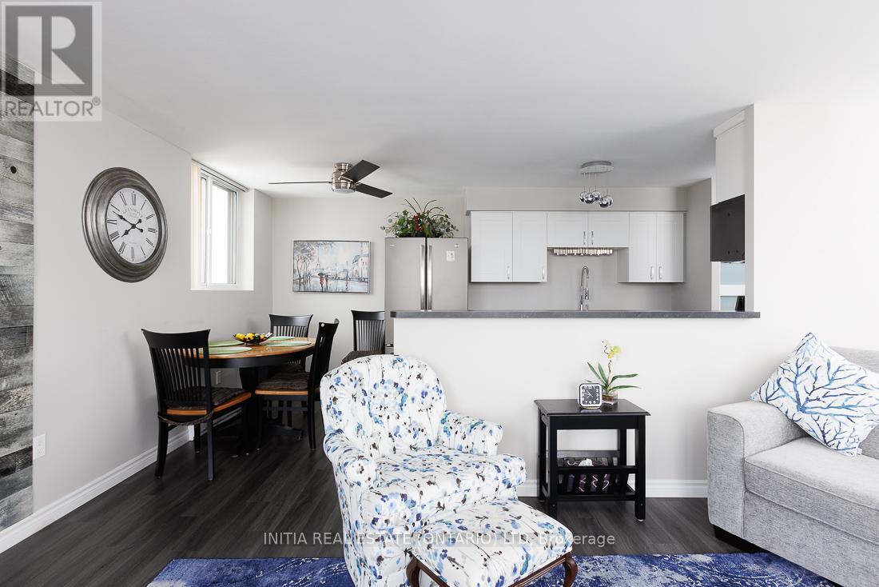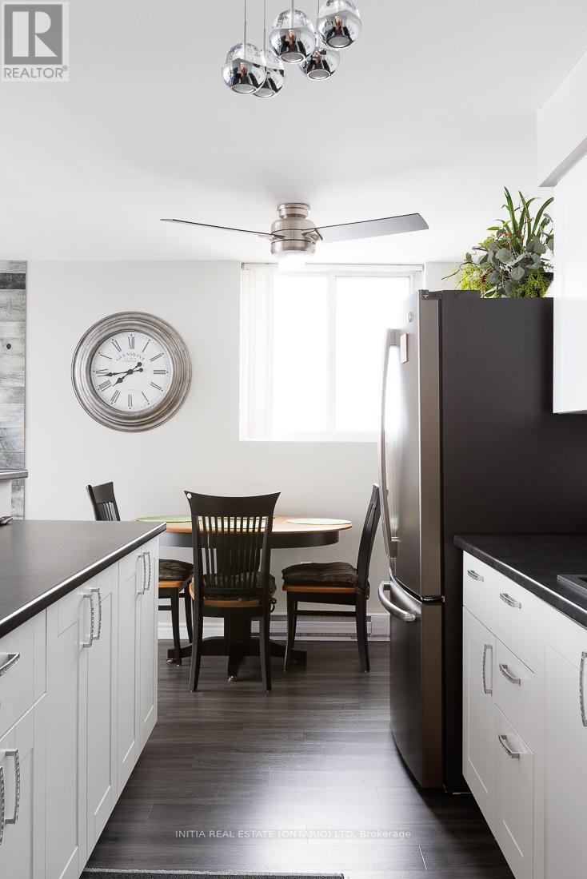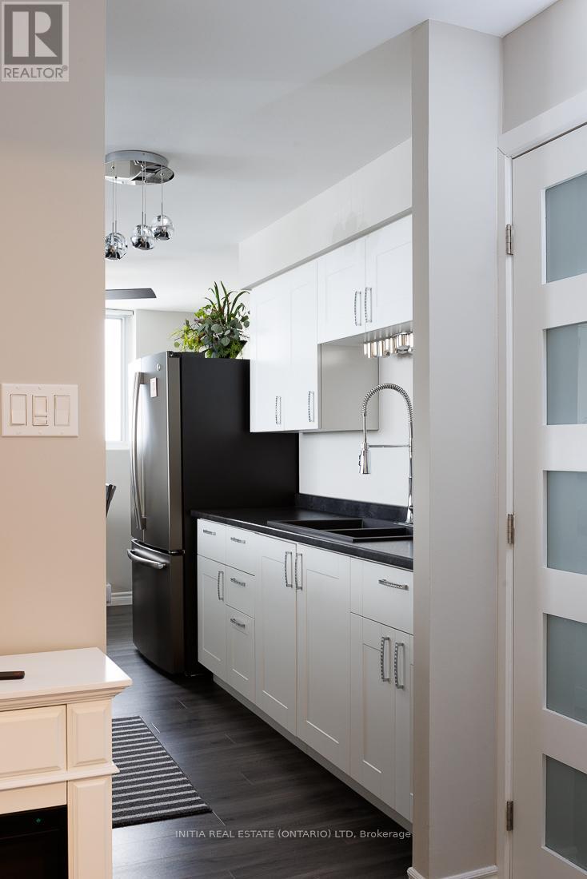807 - 127 Belmont Drive London, Ontario N6J 4J7
$399,000Maintenance, Common Area Maintenance, Parking, Insurance
$442 Monthly
Maintenance, Common Area Maintenance, Parking, Insurance
$442 MonthlyThis two bedroom, one and a half bathroom beauty boasts natural light and neutral colors with all of the modern finishes that appeal to the most discerning buyer. Walk into an amazing condo that has been meticulously cared for, and renovated with high end finishes. Luxury vinyl flooring runs throughout the unit, while modern cabinetry, countertops and appliances bring the kitchen to the next level. An open concept kitchen and elegant living room area will allow you to easily entertain your friends and family. In addition, the bathrooms connect with the modern features as they exude elegant vanities and fixtures. Enjoy the comforts and convenience of in-suite laundry. After dinner, you will want to escape to the balcony, covered with composite decking tiles, where you and your guests will witness beautiful sunsets and make amazing memories. This condo is in pristine condition, do not miss your opportunity to live this lifestyle. (id:53488)
Open House
This property has open houses!
2:00 pm
Ends at:4:00 pm
Property Details
| MLS® Number | X11941435 |
| Property Type | Single Family |
| Community Name | South O |
| Amenities Near By | Public Transit, Park, Schools |
| Community Features | Pet Restrictions, School Bus |
| Features | In Suite Laundry |
| Parking Space Total | 1 |
Building
| Bathroom Total | 2 |
| Bedrooms Above Ground | 2 |
| Bedrooms Total | 2 |
| Age | 31 To 50 Years |
| Amenities | Fireplace(s) |
| Appliances | Water Heater, Dryer, Microwave, Stove, Washer, Refrigerator |
| Cooling Type | Wall Unit |
| Exterior Finish | Concrete |
| Fireplace Present | Yes |
| Half Bath Total | 1 |
| Heating Fuel | Electric |
| Heating Type | Baseboard Heaters |
| Size Interior | 900 - 999 Ft2 |
| Type | Apartment |
Parking
| Detached Garage | |
| Covered |
Land
| Acreage | No |
| Land Amenities | Public Transit, Park, Schools |
| Zoning Description | R9-4 H30 |
Rooms
| Level | Type | Length | Width | Dimensions |
|---|---|---|---|---|
| Flat | Living Room | 6.09 m | 4.92 m | 6.09 m x 4.92 m |
| Flat | Kitchen | 3.42 m | 2.53 m | 3.42 m x 2.53 m |
| Flat | Bedroom | 3.27 m | 4.01 m | 3.27 m x 4.01 m |
| Flat | Bedroom | 3.17 m | 4.01 m | 3.17 m x 4.01 m |
| Flat | Bathroom | 2.46 m | 1.42 m | 2.46 m x 1.42 m |
| Flat | Bathroom | 2.39 m | 1.83 m | 2.39 m x 1.83 m |
| Flat | Dining Room | 1.29 m | 2.53 m | 1.29 m x 2.53 m |
https://www.realtor.ca/real-estate/27844285/807-127-belmont-drive-london-south-o
Contact Us
Contact us for more information

Greg Keane
Salesperson
(548) 866-0339
Contact Melanie & Shelby Pearce
Sales Representative for Royal Lepage Triland Realty, Brokerage
YOUR LONDON, ONTARIO REALTOR®

Melanie Pearce
Phone: 226-268-9880
You can rely on us to be a realtor who will advocate for you and strive to get you what you want. Reach out to us today- We're excited to hear from you!

Shelby Pearce
Phone: 519-639-0228
CALL . TEXT . EMAIL
Important Links
MELANIE PEARCE
Sales Representative for Royal Lepage Triland Realty, Brokerage
© 2023 Melanie Pearce- All rights reserved | Made with ❤️ by Jet Branding

