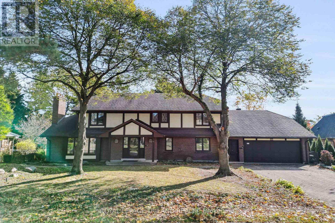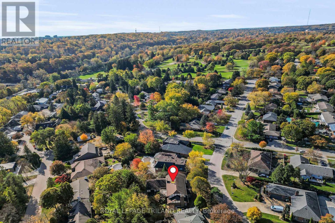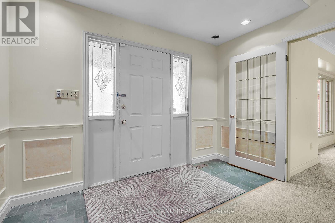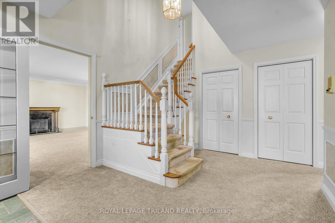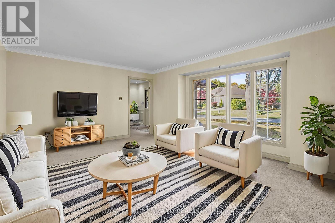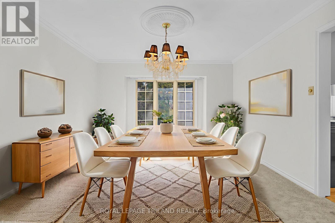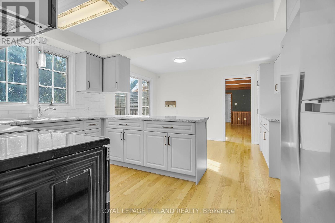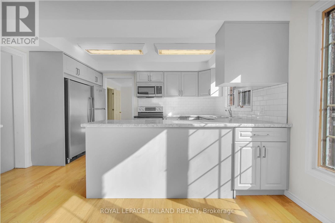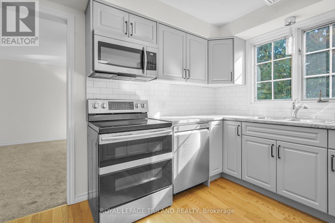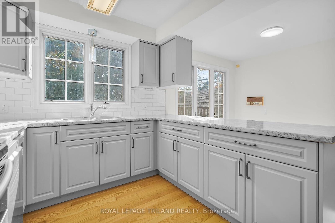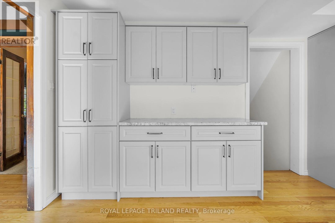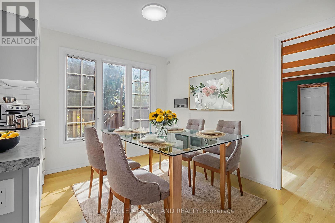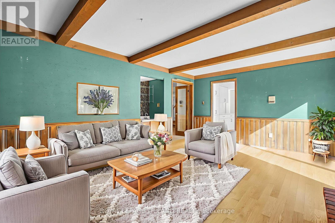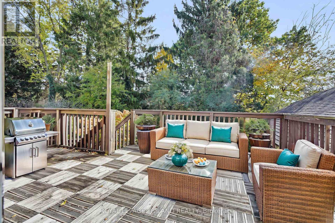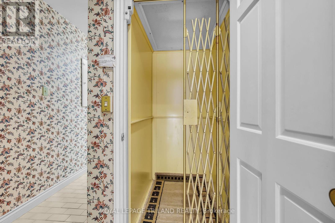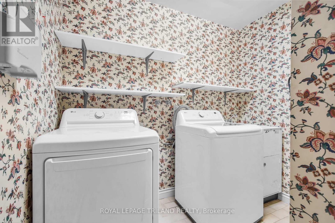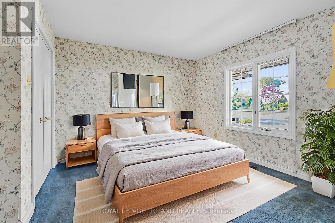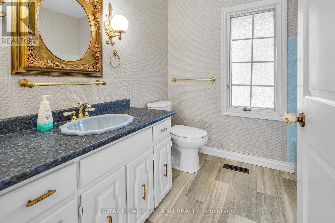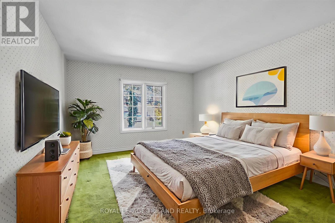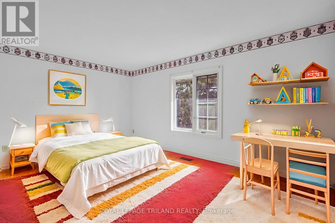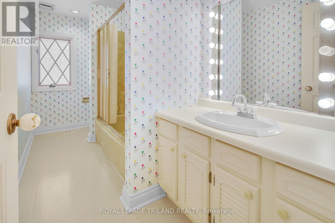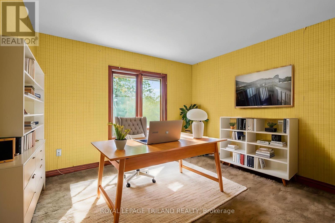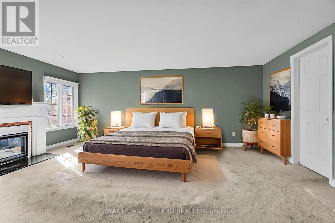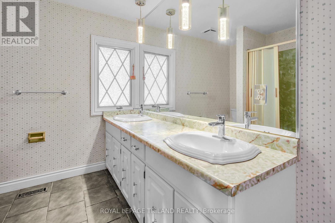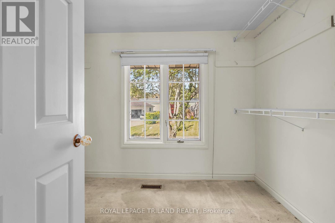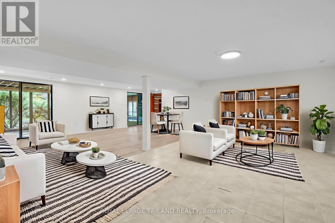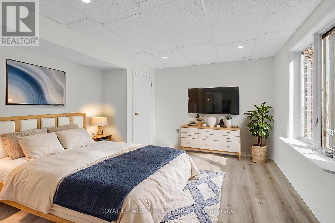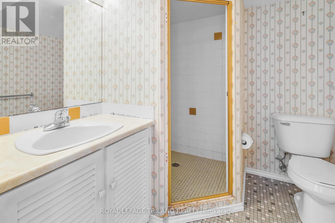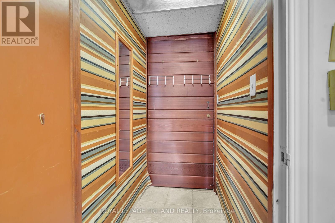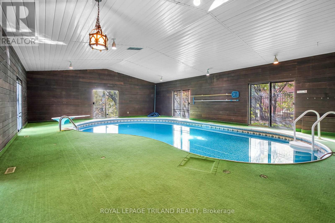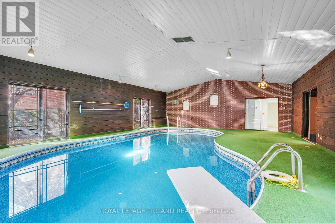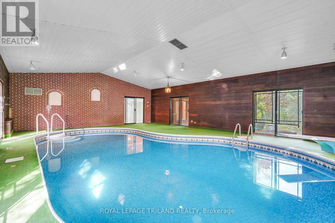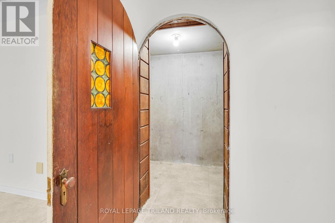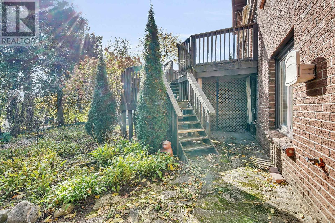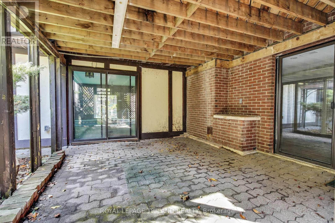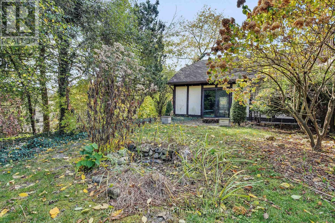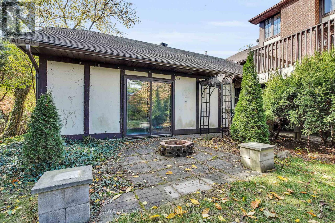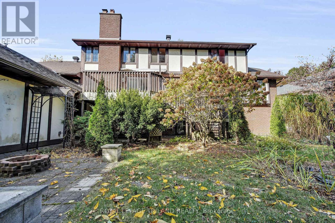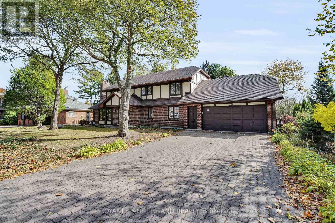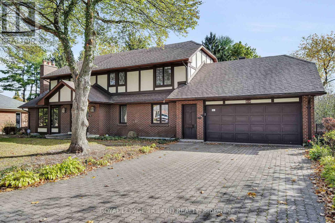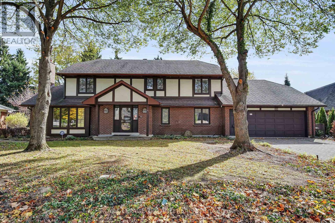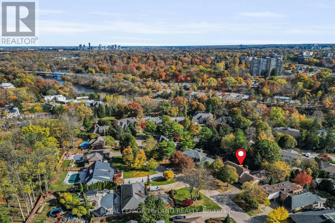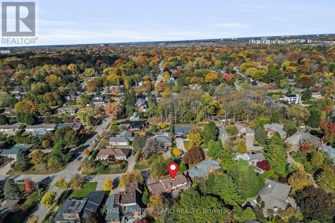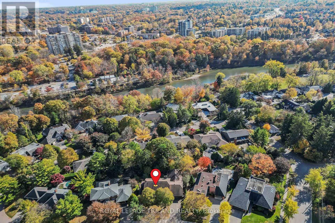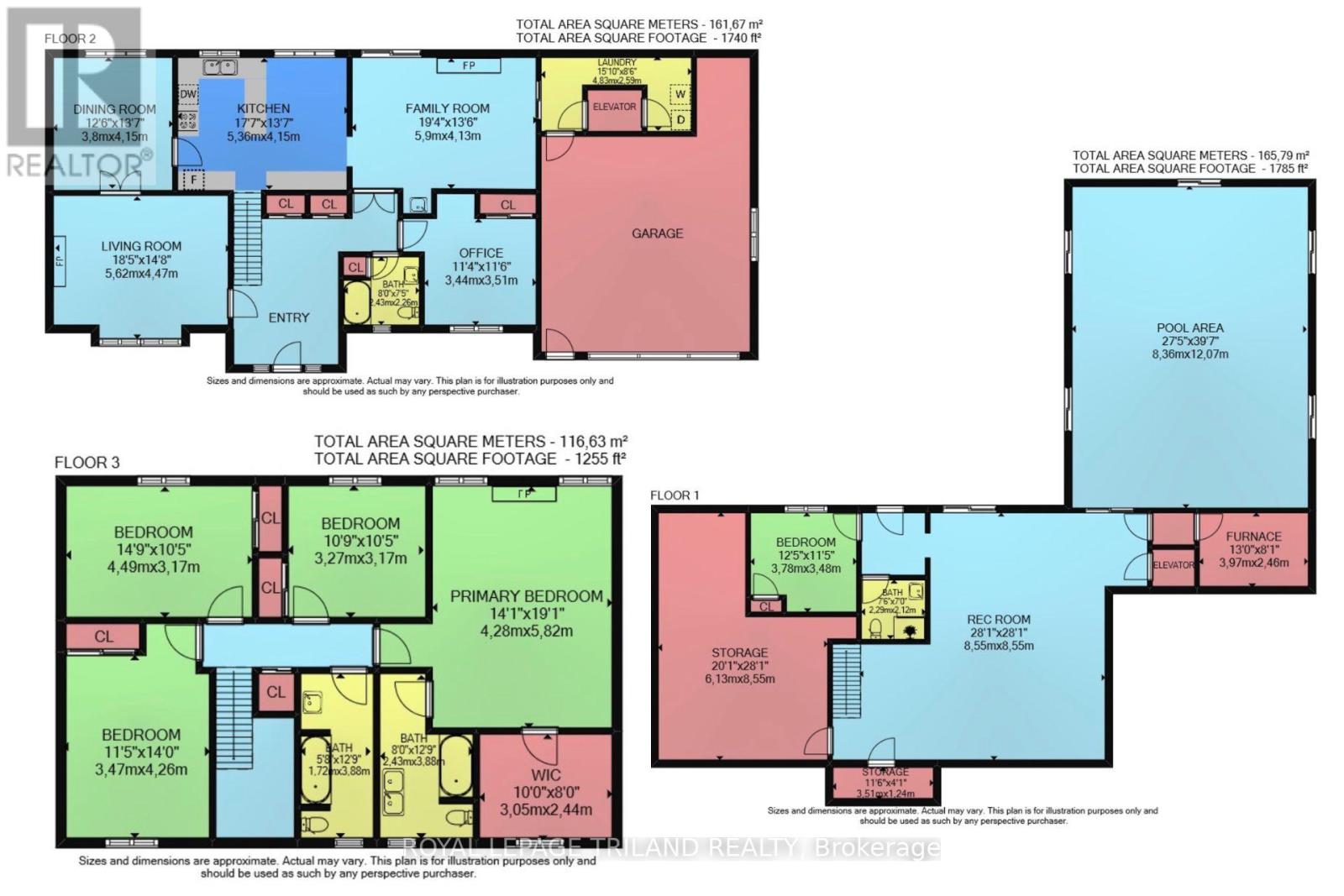808 Clearview Crescent London North, Ontario N6H 4P7
$949,900
Discover the unlimited potential awaiting you at 808 Clearview Crescent, a truly rare find situated on a highly coveted street with fantastic, accessible access to everything you need. This property is defined by its large footprint (2900+ sq ft above ground) and remarkable existing features, including both an indoor, heated pool plus an invaluable in-home elevator. It also has a convenient main-floor bedroom and four-piece bathroom for seamless, multi-generational living. While this home is currently a "contractor's special"-sold strictly "as-is" and requiring a complete and significant renovation, this reality presents a golden opportunity for the discerning buyer to completely reimagine and tailor a substantial, high-value property in a premium location. The virtually staged photos highlight just some of the possibilities of this home. The opportunity to transform the ample space into the custom-designed, magnificent home could pay significant returns! (id:53488)
Property Details
| MLS® Number | X12502744 |
| Property Type | Single Family |
| Community Name | North Q |
| Equipment Type | Water Heater |
| Features | Irregular Lot Size |
| Parking Space Total | 6 |
| Pool Type | Indoor Pool, Inground Pool |
| Rental Equipment Type | Water Heater |
| Structure | Deck, Patio(s) |
Building
| Bathroom Total | 4 |
| Bedrooms Above Ground | 5 |
| Bedrooms Below Ground | 1 |
| Bedrooms Total | 6 |
| Age | 31 To 50 Years |
| Amenities | Fireplace(s) |
| Appliances | Dryer, Freezer, Microwave, Stove, Water Heater, Washer, Refrigerator |
| Basement Development | Finished |
| Basement Features | Separate Entrance |
| Basement Type | N/a, N/a (finished) |
| Construction Style Attachment | Detached |
| Cooling Type | Central Air Conditioning |
| Exterior Finish | Brick, Stucco |
| Fireplace Present | Yes |
| Fireplace Total | 2 |
| Foundation Type | Poured Concrete |
| Heating Fuel | Natural Gas |
| Heating Type | Forced Air |
| Stories Total | 2 |
| Size Interior | 2,500 - 3,000 Ft2 |
| Type | House |
| Utility Water | Municipal Water |
Parking
| Attached Garage | |
| Garage |
Land
| Acreage | No |
| Sewer | Sanitary Sewer |
| Size Depth | 109 Ft ,10 In |
| Size Frontage | 76 Ft ,7 In |
| Size Irregular | 76.6 X 109.9 Ft |
| Size Total Text | 76.6 X 109.9 Ft |
Rooms
| Level | Type | Length | Width | Dimensions |
|---|---|---|---|---|
| Second Level | Bedroom 4 | 3.32 m | 3.11 m | 3.32 m x 3.11 m |
| Second Level | Bathroom | 3.8 m | 1.67 m | 3.8 m x 1.67 m |
| Second Level | Primary Bedroom | 5.44 m | 4.26 m | 5.44 m x 4.26 m |
| Second Level | Bathroom | 2.74 m | 2.37 m | 2.74 m x 2.37 m |
| Second Level | Bedroom 2 | 4.27 m | 3.5 m | 4.27 m x 3.5 m |
| Second Level | Bedroom 3 | 4.53 m | 3.1 m | 4.53 m x 3.1 m |
| Lower Level | Games Room | 6.04 m | 3.95 m | 6.04 m x 3.95 m |
| Lower Level | Family Room | 5.97 m | 4.06 m | 5.97 m x 4.06 m |
| Lower Level | Bedroom | 3.66 m | 3.36 m | 3.66 m x 3.36 m |
| Lower Level | Bathroom | 2.14 m | 1.99 m | 2.14 m x 1.99 m |
| Lower Level | Other | 11.54 m | 8.13 m | 11.54 m x 8.13 m |
| Main Level | Foyer | 4.68 m | 3.33 m | 4.68 m x 3.33 m |
| Main Level | Living Room | 5.76 m | 4.08 m | 5.76 m x 4.08 m |
| Main Level | Dining Room | 4.09 m | 5.37 m | 4.09 m x 5.37 m |
| Main Level | Kitchen | 4.08 m | 5.37 m | 4.08 m x 5.37 m |
| Main Level | Family Room | 5.8 m | 4.09 m | 5.8 m x 4.09 m |
| Main Level | Bedroom | 4.08 m | 3.42 m | 4.08 m x 3.42 m |
| Main Level | Bathroom | 2.4 m | 1.45 m | 2.4 m x 1.45 m |
| Main Level | Laundry Room | 2.42 m | 1.45 m | 2.42 m x 1.45 m |
https://www.realtor.ca/real-estate/29060008/808-clearview-crescent-london-north-north-q-north-q
Contact Us
Contact us for more information

Amy Young
Salesperson
(519) 854-3229
(519) 672-9880
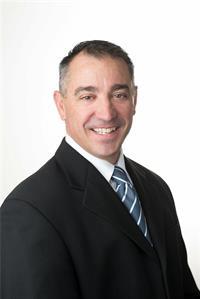
Matt Young
Broker
(519) 672-9880
Contact Melanie & Shelby Pearce
Sales Representative for Royal Lepage Triland Realty, Brokerage
YOUR LONDON, ONTARIO REALTOR®

Melanie Pearce
Phone: 226-268-9880
You can rely on us to be a realtor who will advocate for you and strive to get you what you want. Reach out to us today- We're excited to hear from you!

Shelby Pearce
Phone: 519-639-0228
CALL . TEXT . EMAIL
Important Links
MELANIE PEARCE
Sales Representative for Royal Lepage Triland Realty, Brokerage
© 2023 Melanie Pearce- All rights reserved | Made with ❤️ by Jet Branding
