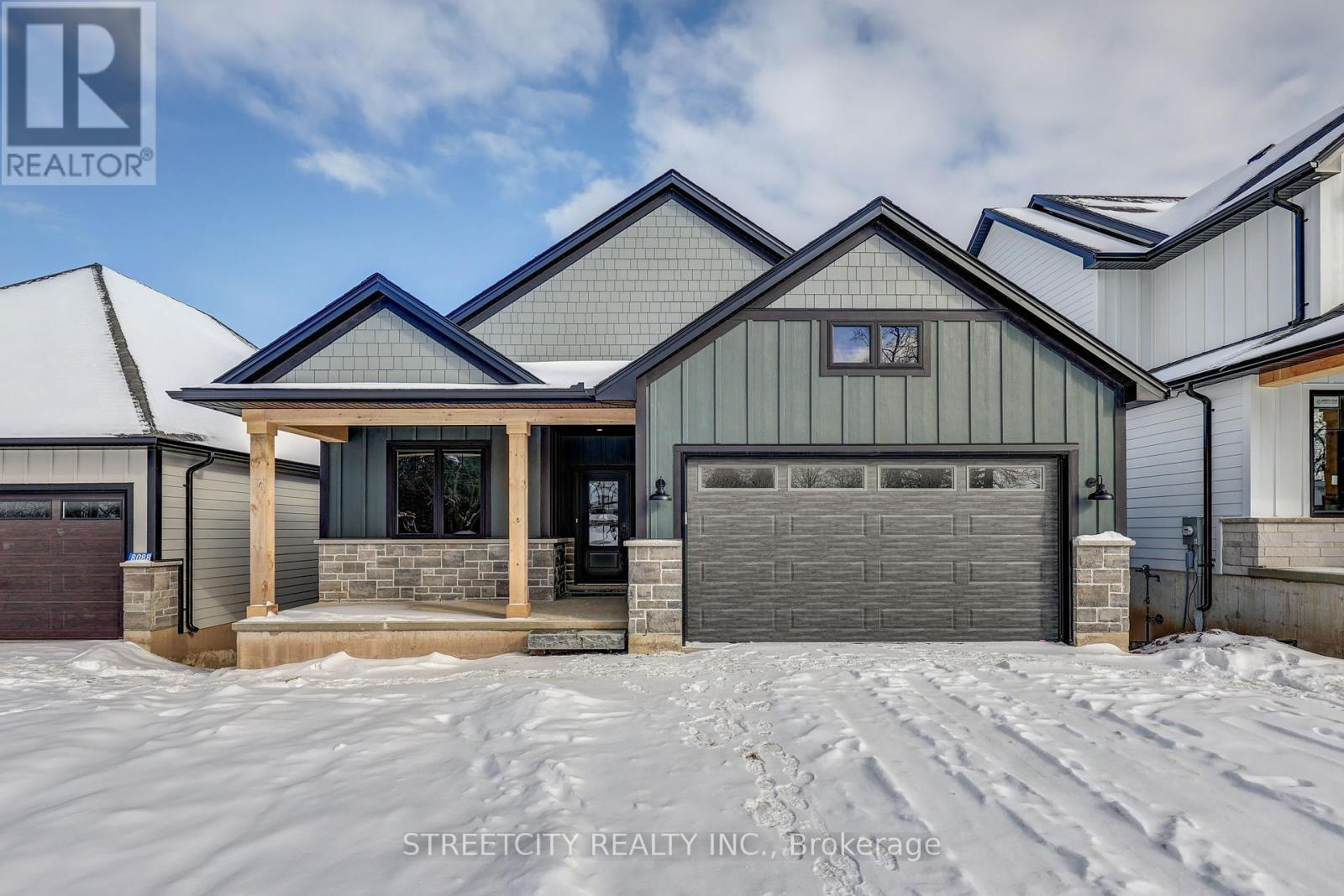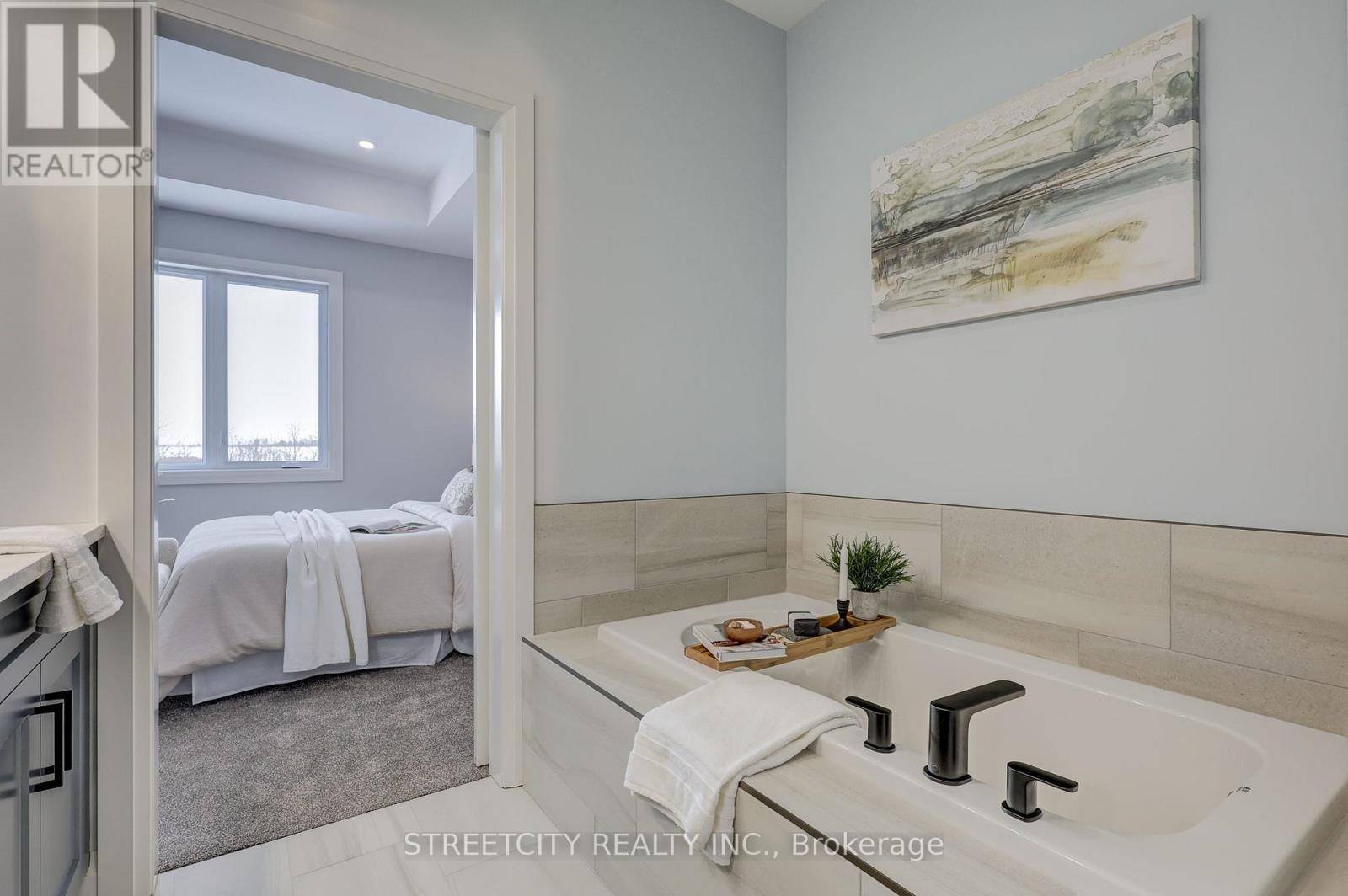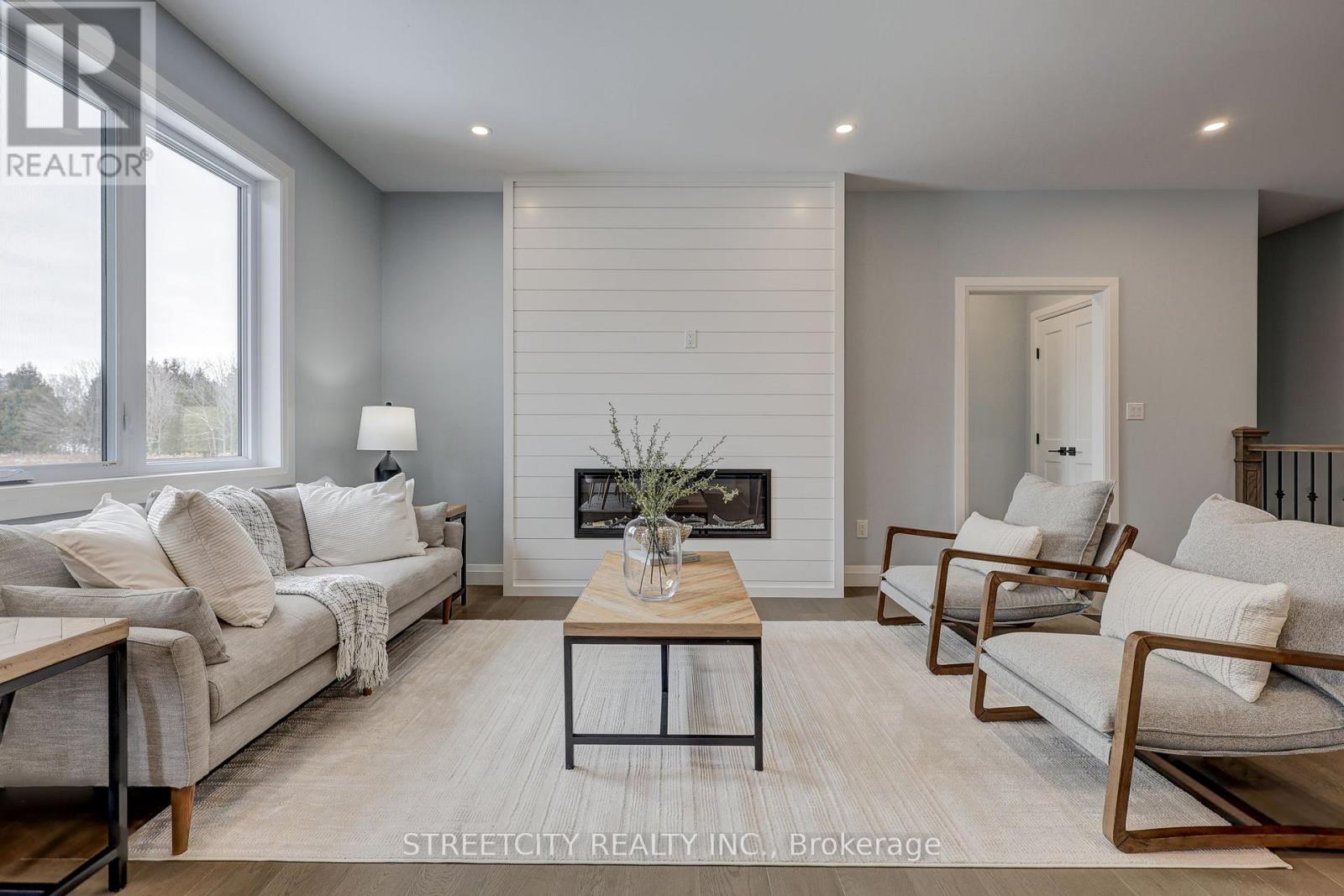8080 Union Road Southwold, Ontario N0L 1K0
$849,900
Welcome to this stunning 2+2 bedroom, 3 bathroom bungalow located in the desirable Southwold School District, just minutes away from the beautiful beaches of Port Stanley. This home boasts exceptional curb appeal with its James Hardie siding, adding a modern and inviting touch to the exterior. The incredible walk-out basement offers a fantastic opportunity for an in-law suite, providing additional living space and potential income to help with mortgage payments. Step inside and you'll find an open-concept great room featuring a cozy fireplace and gleaming hardwood floors. The great room seamlessly flows into the dining area and kitchen, which is beautifully designed with stone countertops, making it the perfect space for entertaining. The main floor also offers a luxurious primary suite complete with double sinks, a soaker tub, and a separate shower for a spa-like experience. Additionally, the main floor is home to a second bedroom, a full bathroom, and convenient main-floor laundry, allowing for easy living all on one level. The lower level of the home features a spacious family room, two additional bedrooms, and another full bathroom, perfect for guests or growing families. The finishes throughout the home include a striking stone front with James Hardie Lap siding, trim, and shake accents, as well as Northstar black windows and doors, which add a sleek and contemporary touch to the home .As a bonus, the seller is offering an appliance package with Goemans for any accepted offer. Dont miss out on this incredible opportunity to own a beautiful home in a prime location, just minutes from the beach. Schedule your private viewing today! (id:53488)
Property Details
| MLS® Number | X11953448 |
| Property Type | Single Family |
| Community Name | Fingal |
| Features | Sump Pump |
| Parking Space Total | 5 |
Building
| Bathroom Total | 3 |
| Bedrooms Above Ground | 2 |
| Bedrooms Below Ground | 2 |
| Bedrooms Total | 4 |
| Age | New Building |
| Architectural Style | Bungalow |
| Basement Development | Finished |
| Basement Features | Walk Out |
| Basement Type | Full (finished) |
| Construction Style Attachment | Detached |
| Cooling Type | Central Air Conditioning |
| Exterior Finish | Wood, Vinyl Siding |
| Fireplace Present | Yes |
| Foundation Type | Poured Concrete |
| Heating Fuel | Natural Gas |
| Heating Type | Forced Air |
| Stories Total | 1 |
| Size Interior | 1,100 - 1,500 Ft2 |
| Type | House |
| Utility Water | Municipal Water |
Parking
| Attached Garage |
Land
| Acreage | No |
| Sewer | Holding Tank |
| Size Depth | 142 Ft |
| Size Frontage | 47 Ft ,1 In |
| Size Irregular | 47.1 X 142 Ft |
| Size Total Text | 47.1 X 142 Ft|under 1/2 Acre |
Rooms
| Level | Type | Length | Width | Dimensions |
|---|---|---|---|---|
| Lower Level | Bedroom 4 | 4.13 m | 3.68 m | 4.13 m x 3.68 m |
| Lower Level | Bathroom | Measurements not available | ||
| Lower Level | Family Room | 6.06 m | 6.06 m | 6.06 m x 6.06 m |
| Lower Level | Bedroom 3 | 3.47 m | 3.38 m | 3.47 m x 3.38 m |
| Main Level | Great Room | 6.07 m | 4.02 m | 6.07 m x 4.02 m |
| Main Level | Kitchen | 3.61 m | 7.01 m | 3.61 m x 7.01 m |
| Main Level | Dining Room | 3.18 m | 7.01 m | 3.18 m x 7.01 m |
| Main Level | Primary Bedroom | 4.03 m | 3.81 m | 4.03 m x 3.81 m |
| Main Level | Bedroom 2 | 3.99 m | 3.07 m | 3.99 m x 3.07 m |
| Main Level | Laundry Room | 3.36 m | 1.89 m | 3.36 m x 1.89 m |
| Main Level | Bathroom | Measurements not available | ||
| Main Level | Bathroom | Measurements not available |
https://www.realtor.ca/real-estate/27871322/8080-union-road-southwold-fingal-fingal
Contact Us
Contact us for more information

Jeff West
Salesperson
(226) 688-7672
jwest@streetcityrealty.com/
519 York Street
London, Ontario N6B 1R4
(519) 649-6900
Contact Melanie & Shelby Pearce
Sales Representative for Royal Lepage Triland Realty, Brokerage
YOUR LONDON, ONTARIO REALTOR®

Melanie Pearce
Phone: 226-268-9880
You can rely on us to be a realtor who will advocate for you and strive to get you what you want. Reach out to us today- We're excited to hear from you!

Shelby Pearce
Phone: 519-639-0228
CALL . TEXT . EMAIL
Important Links
MELANIE PEARCE
Sales Representative for Royal Lepage Triland Realty, Brokerage
© 2023 Melanie Pearce- All rights reserved | Made with ❤️ by Jet Branding









































