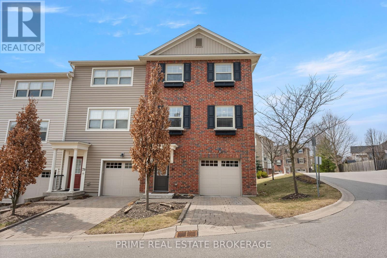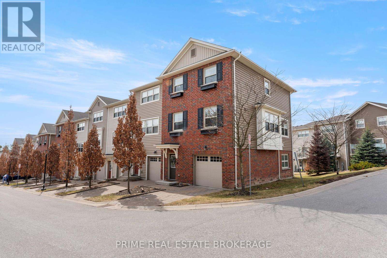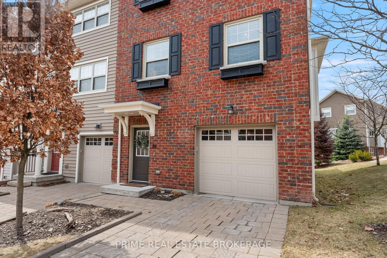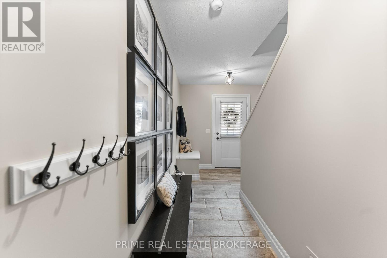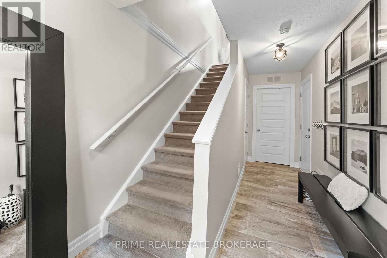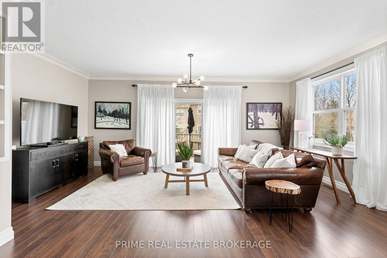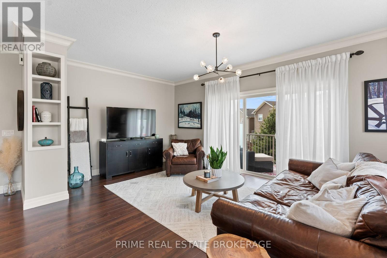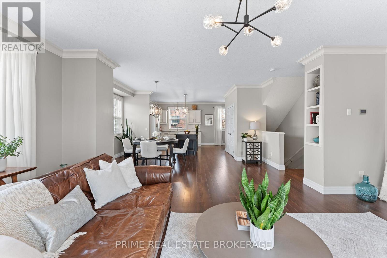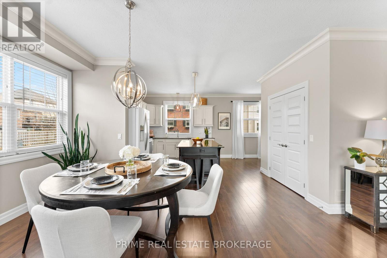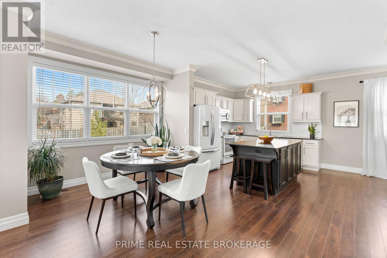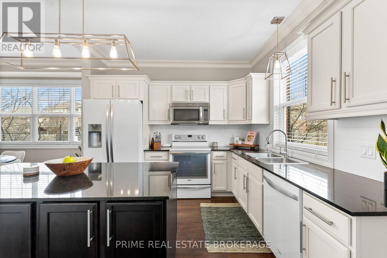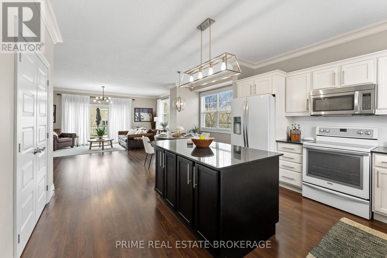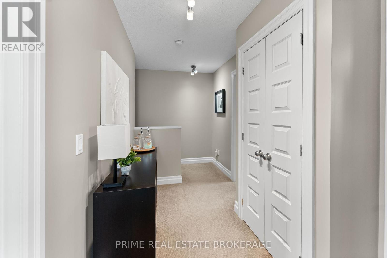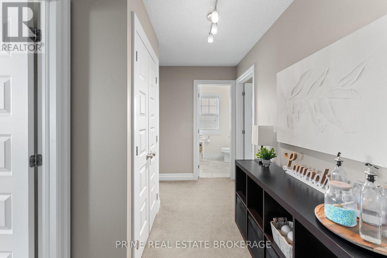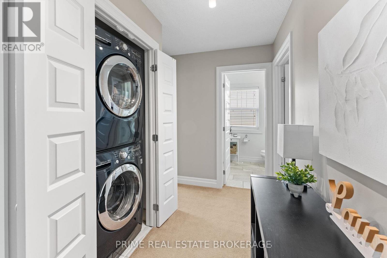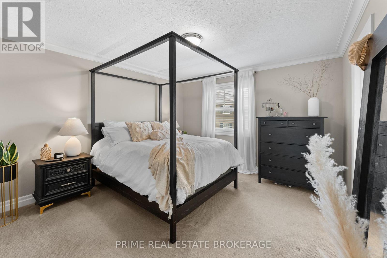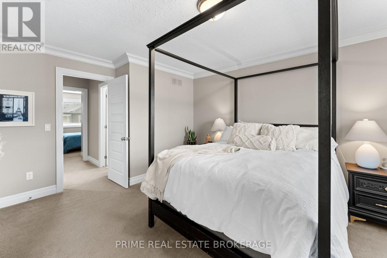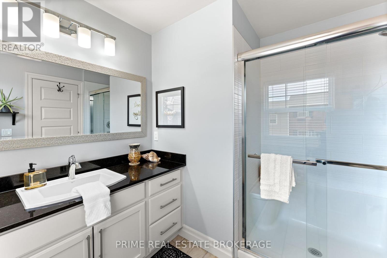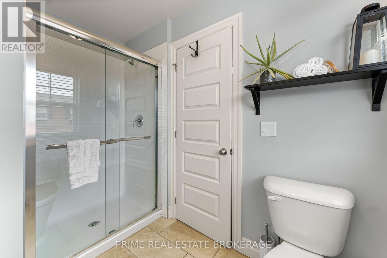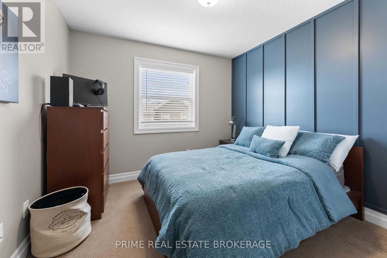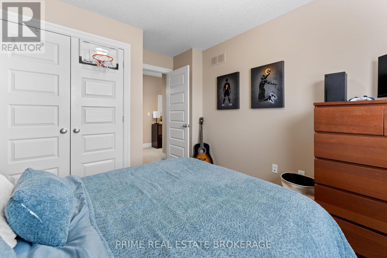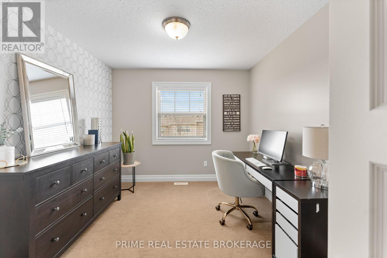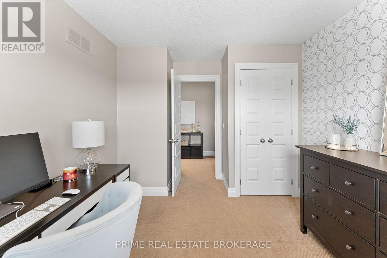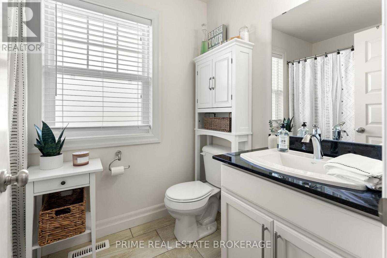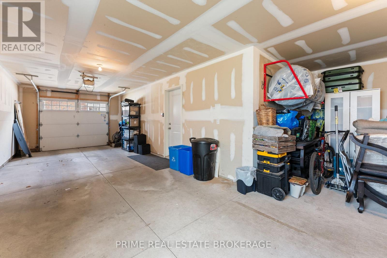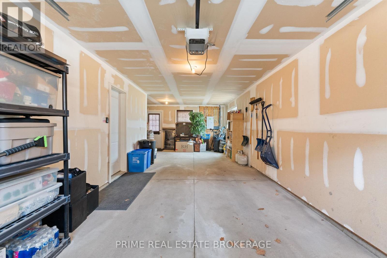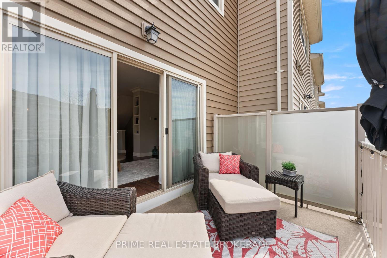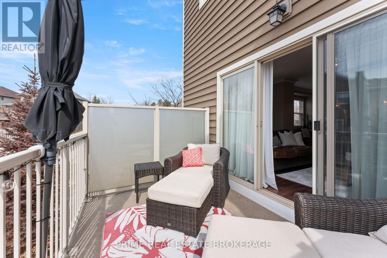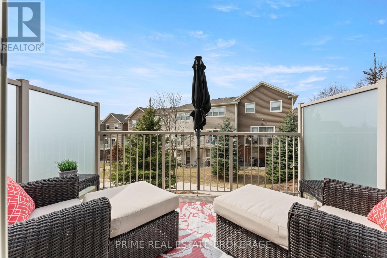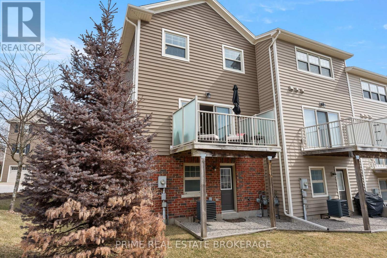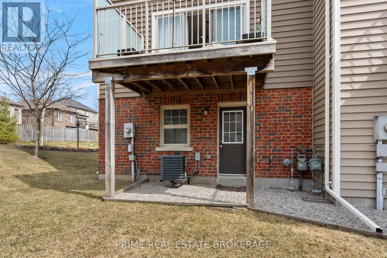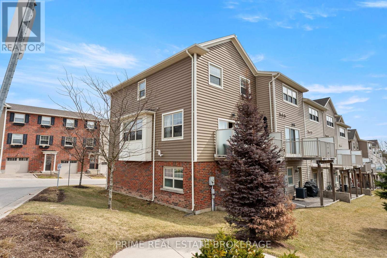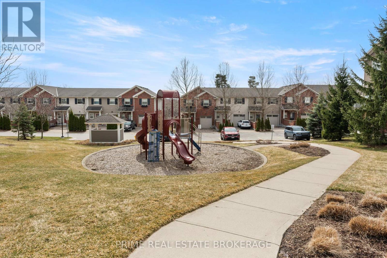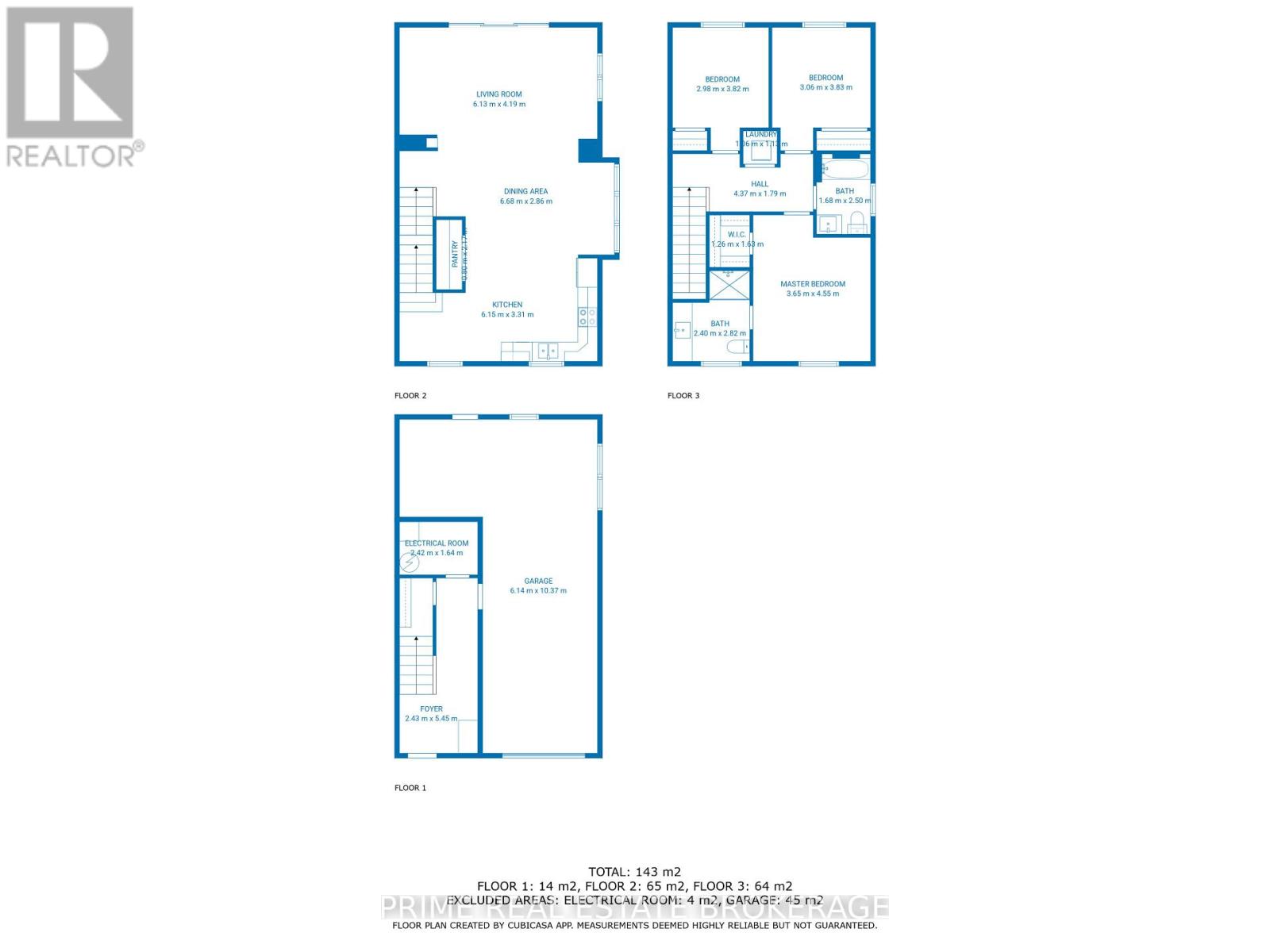81 - 1850 Beaverbrook Avenue London, Ontario N6H 0G7
$619,900Maintenance,
$321.59 Monthly
Maintenance,
$321.59 MonthlyWelcome to 1850 Beaverbrook Avenue Unit 81, where thoughtful design meets everyday comfort in this exceptional end-unit townhome. Offering nearly 1,800 sq. ft. of bright, modern living space, this home stands out with extra windows that flood the interior with natural light. The open-concept main floor seamlessly blends style and function, featuring a contemporary kitchen with generous counter space, ample cabinetry, and a rare oversized pantry. Upstairs, the spacious primary suite offers a private ensuite, while two additional bedrooms are served by a well-appointed full bathroom just down the hall. Convenient second-floor laundry adds ease to your daily routine, keeping everything close to where you need it most. The deep tandem garage allows for two-vehicle parking or extra storage, giving you added flexibility. Step outside to enjoy direct access to scenic walking trails, lush green space, and parks all nestled in a highly sought-after neighborhood near top-rated schools, shopping, and amenities. This is a home that truly checks all the boxes book your private showing today! (id:53488)
Property Details
| MLS® Number | X12045908 |
| Property Type | Single Family |
| Community Name | North M |
| Amenities Near By | Hospital, Park, Public Transit, Place Of Worship, Schools |
| Community Features | Pet Restrictions |
| Features | Balcony |
| Parking Space Total | 3 |
Building
| Bathroom Total | 2 |
| Bedrooms Above Ground | 3 |
| Bedrooms Total | 3 |
| Age | 11 To 15 Years |
| Appliances | Garage Door Opener Remote(s), Dishwasher, Dryer, Stove, Washer, Window Coverings, Refrigerator |
| Cooling Type | Central Air Conditioning |
| Exterior Finish | Brick, Shingles |
| Heating Fuel | Natural Gas |
| Heating Type | Forced Air |
| Stories Total | 2 |
| Size Interior | 1,600 - 1,799 Ft2 |
| Type | Row / Townhouse |
Parking
| Attached Garage | |
| Garage |
Land
| Acreage | No |
| Land Amenities | Hospital, Park, Public Transit, Place Of Worship, Schools |
| Landscape Features | Landscaped |
| Surface Water | Lake/pond |
Rooms
| Level | Type | Length | Width | Dimensions |
|---|---|---|---|---|
| Lower Level | Foyer | 2.43 m | 5.45 m | 2.43 m x 5.45 m |
| Main Level | Living Room | 6.13 m | 4.19 m | 6.13 m x 4.19 m |
| Main Level | Dining Room | 6.68 m | 2.86 m | 6.68 m x 2.86 m |
| Main Level | Kitchen | 6.15 m | 3.31 m | 6.15 m x 3.31 m |
| Upper Level | Primary Bedroom | 3.65 m | 4.45 m | 3.65 m x 4.45 m |
| Upper Level | Bedroom 2 | 2.98 m | 3.82 m | 2.98 m x 3.82 m |
| Upper Level | Bedroom 3 | 3.06 m | 3.83 m | 3.06 m x 3.83 m |
| Upper Level | Bathroom | 2.4 m | 2.82 m | 2.4 m x 2.82 m |
| Upper Level | Bathroom | 1.68 m | 2.5 m | 1.68 m x 2.5 m |
| Upper Level | Laundry Room | 1.26 m | 1.63 m | 1.26 m x 1.63 m |
https://www.realtor.ca/real-estate/28083583/81-1850-beaverbrook-avenue-london-north-m
Contact Us
Contact us for more information

Justin Konikow
Salesperson
(226) 756-2203
(519) 473-9992

Rob James Pelchat
Salesperson
(519) 473-9992
Contact Melanie & Shelby Pearce
Sales Representative for Royal Lepage Triland Realty, Brokerage
YOUR LONDON, ONTARIO REALTOR®

Melanie Pearce
Phone: 226-268-9880
You can rely on us to be a realtor who will advocate for you and strive to get you what you want. Reach out to us today- We're excited to hear from you!

Shelby Pearce
Phone: 519-639-0228
CALL . TEXT . EMAIL
Important Links
MELANIE PEARCE
Sales Representative for Royal Lepage Triland Realty, Brokerage
© 2023 Melanie Pearce- All rights reserved | Made with ❤️ by Jet Branding
