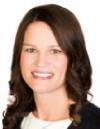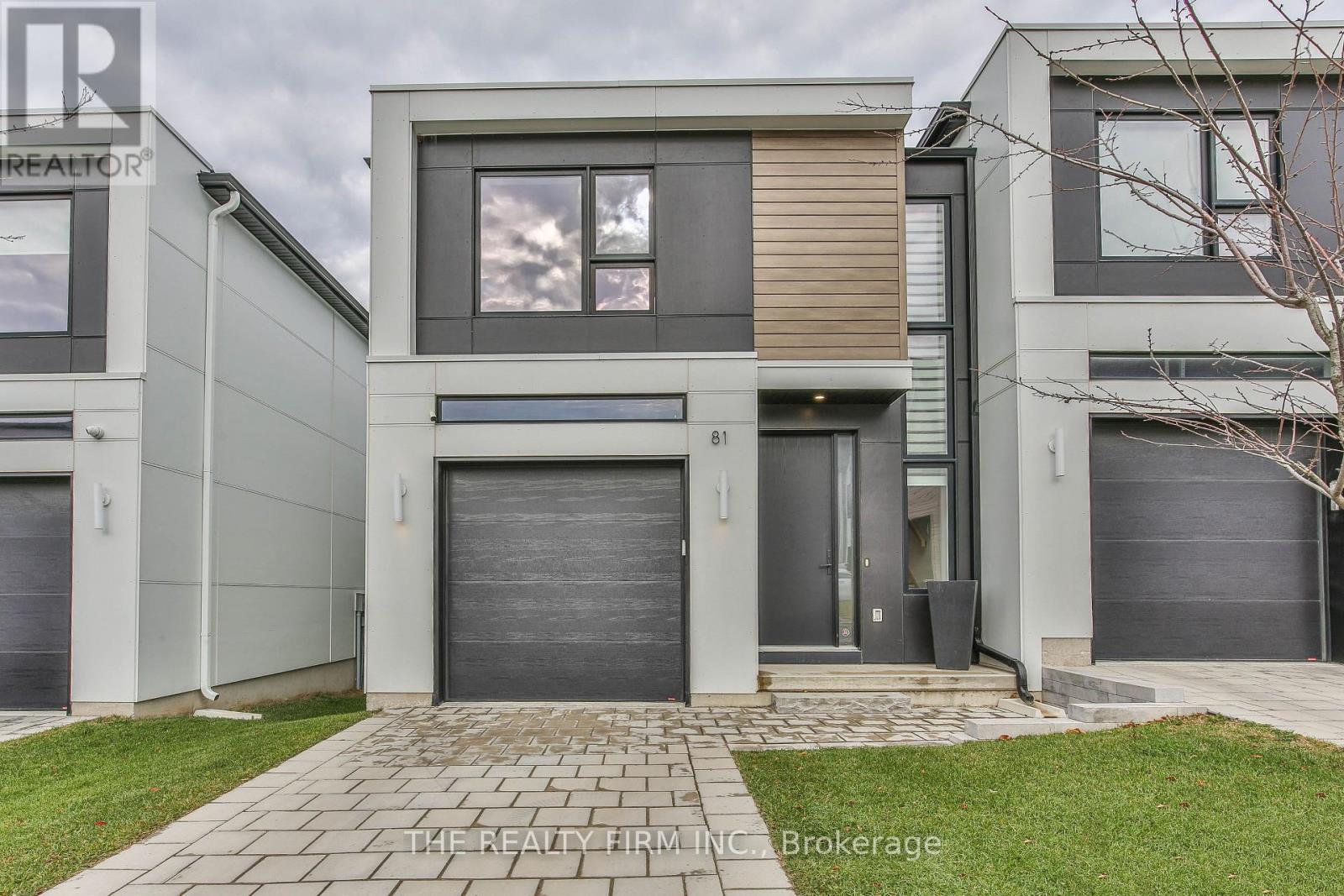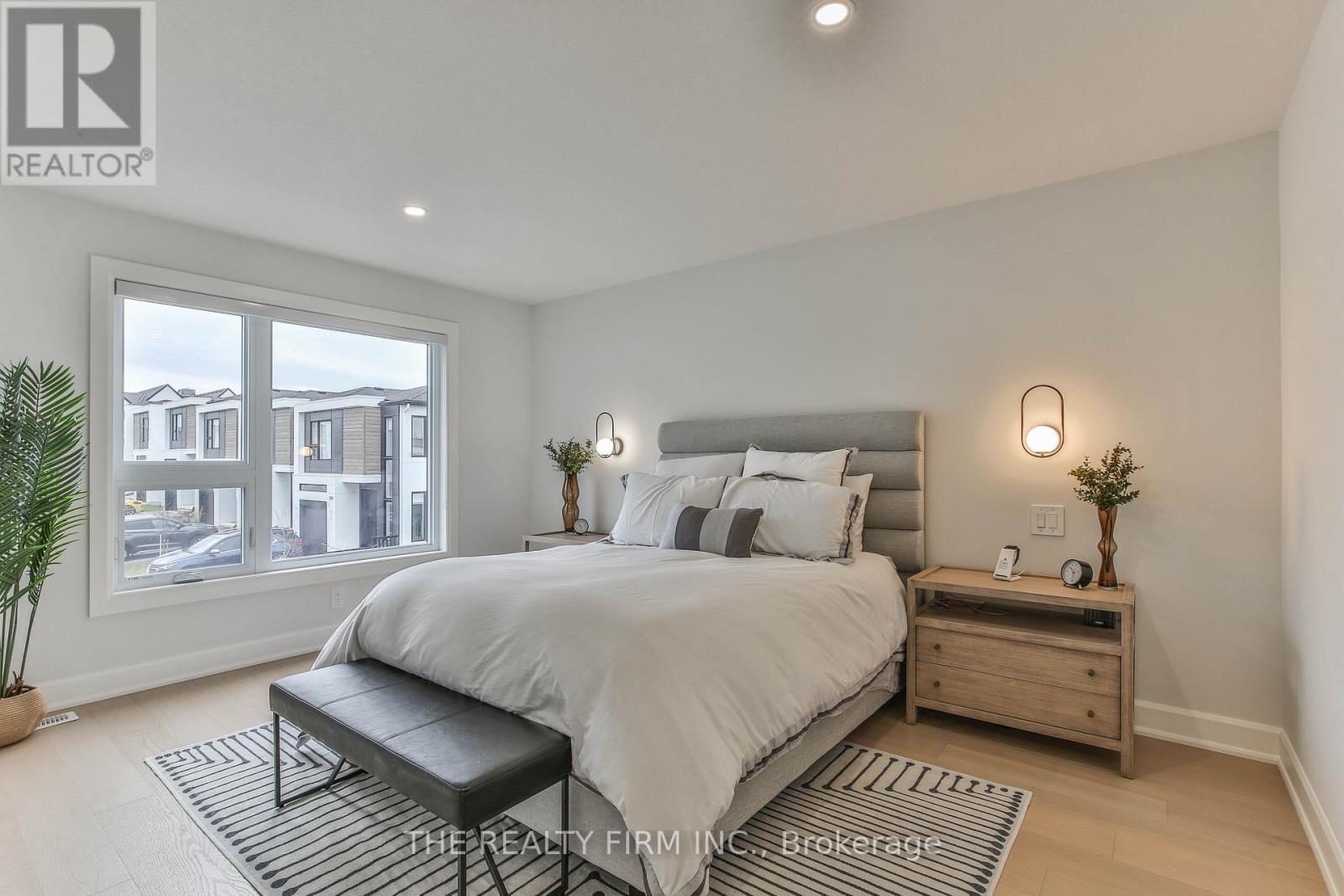81 - 1965 Upperpoint Gate London South, Ontario N6K 0L1
$669,900Maintenance, Common Area Maintenance, Parking, Insurance
$115 Monthly
Maintenance, Common Area Maintenance, Parking, Insurance
$115 MonthlyWelcome to this modern and beautifully upgraded 3-bedroom freehold townhouse condo where style, function, and craftsmanship meet! Unlike other units, this home is loaded with premium upgrades, thanks to the owners expertise as a high-end tile installer. From top to bottom, you'll find custom finishes and elevated details you simply wont see elsewhere in the complex.The main floor features engineered hardwood, 9-foot ceilings, and LED pot lights throughout. The shows topping kitchen boasts Quartz countertops, a 10-foot waterfall island with a built-in microwave and hidden dishwasher, tiled backsplash, pantry, and gas stove hookup. The open dining area leads to a private deck, perfect for outdoor relaxation. A spacious living room, 2-piece bath, and a mudroom with oversized tile (off the garage) round out the main level.Upstairs, all three bedrooms offer engineered hardwood and zebra blinds. The primary suite features large windows, custom wall sconces, a walk-in closet, and a spa-like ensuite with Quartz counters, heated floors, an oversized custom-tiled walk-in shower, and a skylight. The second full bath mirrors this level of finish with Quartz counters, heated floors, and upgraded tile tub surround. Convenient upper-level laundry room completes the layout.The basement is framed for future potential with a bathroom rough-in and a large 59 x 29 egress window. Gas lines are in place for both a stove and BBQ. Set in a prime location near top-rated schools, parks, trails, Boler Mountain, and all the amenities of West Five plus, a new public elementary school is scheduled to begin construction in summer 2025 at 1000 Upperpoint Avenue, with Thames Valley District School Board completion anticipated for the 2026-2027 school year. This is not just another unit, its a standout showpiece! (id:53488)
Property Details
| MLS® Number | X12194343 |
| Property Type | Vacant Land |
| Community Name | South B |
| Community Features | Pet Restrictions |
| Equipment Type | Water Heater |
| Features | Balcony |
| Parking Space Total | 1 |
| Rental Equipment Type | Water Heater |
Building
| Bathroom Total | 4 |
| Bedrooms Above Ground | 3 |
| Bedrooms Total | 3 |
| Age | 0 To 5 Years |
| Appliances | Garage Door Opener Remote(s), Water Heater - Tankless, Central Vacuum, Dishwasher, Garage Door Opener, Hood Fan, Microwave, Window Coverings |
| Basement Development | Unfinished |
| Basement Type | Full (unfinished) |
| Cooling Type | Central Air Conditioning, Air Exchanger |
| Exterior Finish | Stucco |
| Fire Protection | Alarm System |
| Half Bath Total | 2 |
| Heating Fuel | Natural Gas |
| Heating Type | Forced Air |
| Stories Total | 2 |
| Size Interior | 1,800 - 1,999 Ft2 |
Parking
| Attached Garage | |
| Garage |
Land
| Acreage | No |
| Fence Type | Fenced Yard |
| Size Irregular | . |
| Size Total Text | . |
| Zoning Description | R4-6 |
Rooms
| Level | Type | Length | Width | Dimensions |
|---|---|---|---|---|
| Second Level | Primary Bedroom | 4.39 m | 3.35 m | 4.39 m x 3.35 m |
| Second Level | Bedroom 2 | 4.05 m | 3 m | 4.05 m x 3 m |
| Second Level | Bedroom 3 | 4.03 m | 3.12 m | 4.03 m x 3.12 m |
| Second Level | Laundry Room | 2.5 m | 1.65 m | 2.5 m x 1.65 m |
| Main Level | Foyer | 3.903 m | 1.24 m | 3.903 m x 1.24 m |
| Main Level | Mud Room | 2.47 m | 1.71 m | 2.47 m x 1.71 m |
| Main Level | Bathroom | 1.24 m | 1.24 m | 1.24 m x 1.24 m |
| Main Level | Kitchen | 6.74 m | 6.46 m | 6.74 m x 6.46 m |
| Main Level | Living Room | 4 m | 3.12 m | 4 m x 3.12 m |
https://www.realtor.ca/real-estate/28412427/81-1965-upperpoint-gate-london-south-south-b-south-b
Contact Us
Contact us for more information

Ashley Moore
Broker
(519) 601-1160
Contact Melanie & Shelby Pearce
Sales Representative for Royal Lepage Triland Realty, Brokerage
YOUR LONDON, ONTARIO REALTOR®

Melanie Pearce
Phone: 226-268-9880
You can rely on us to be a realtor who will advocate for you and strive to get you what you want. Reach out to us today- We're excited to hear from you!

Shelby Pearce
Phone: 519-639-0228
CALL . TEXT . EMAIL
Important Links
MELANIE PEARCE
Sales Representative for Royal Lepage Triland Realty, Brokerage
© 2023 Melanie Pearce- All rights reserved | Made with ❤️ by Jet Branding



























