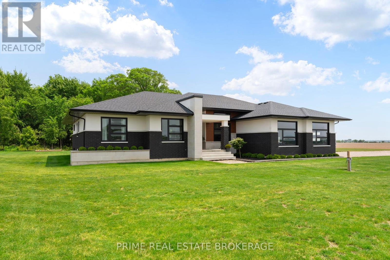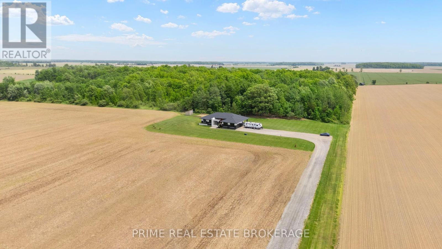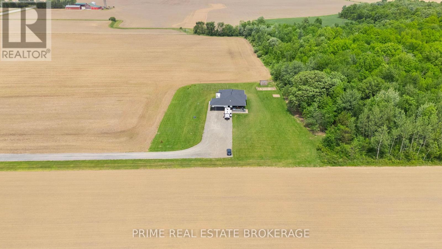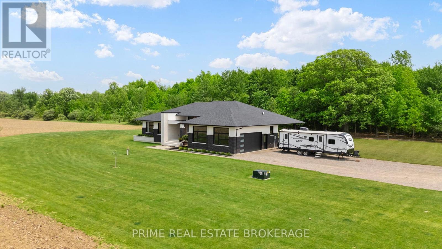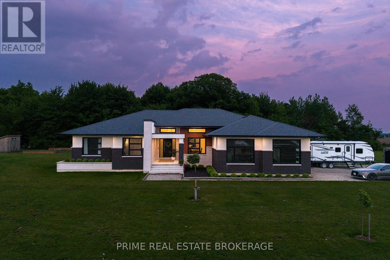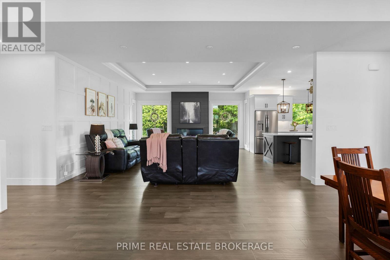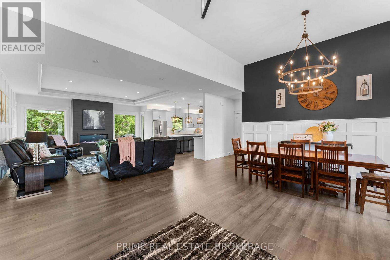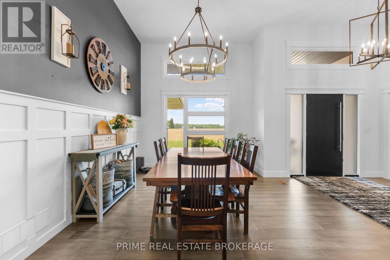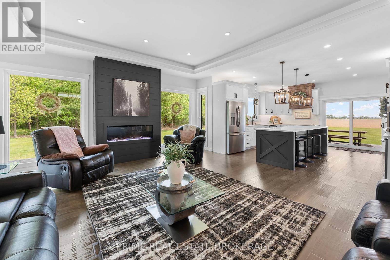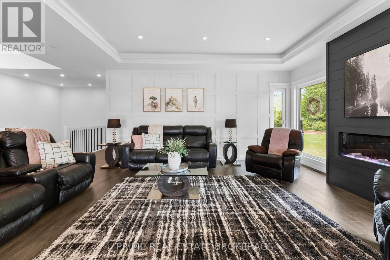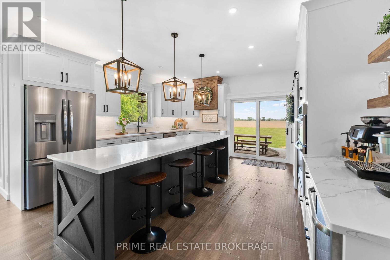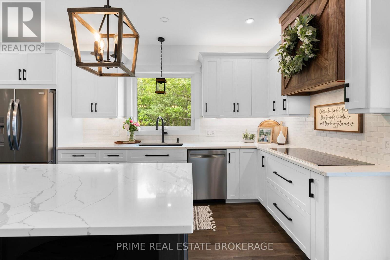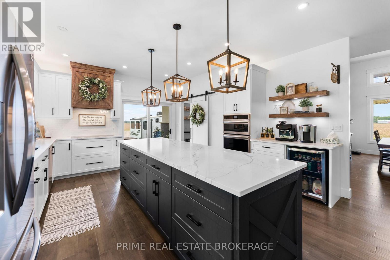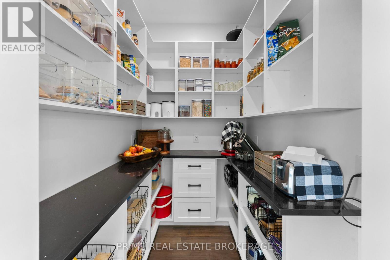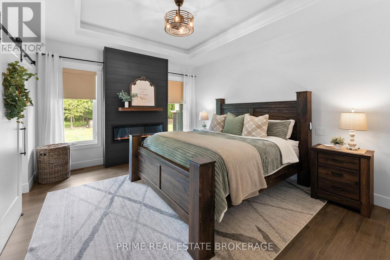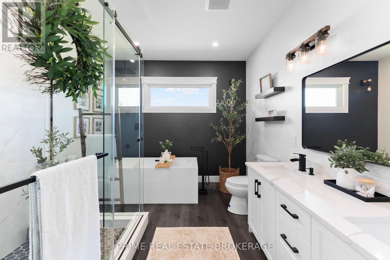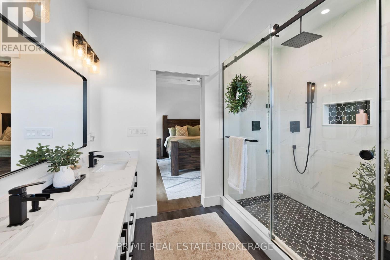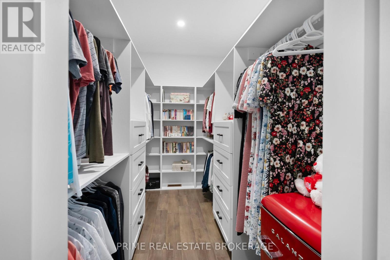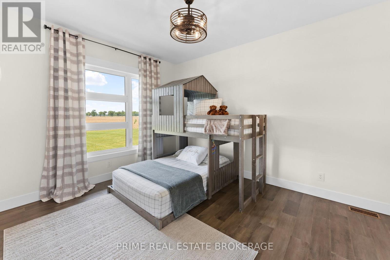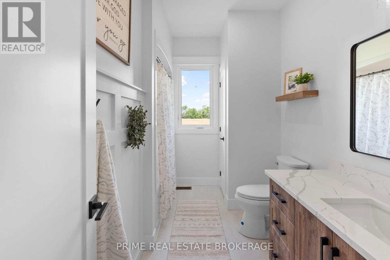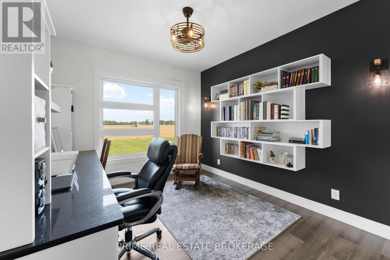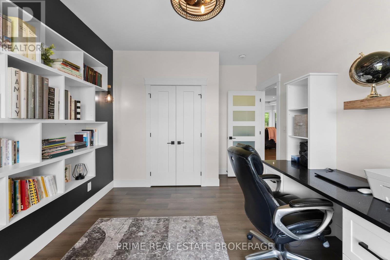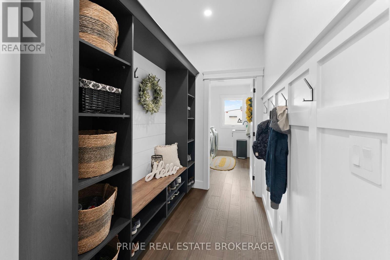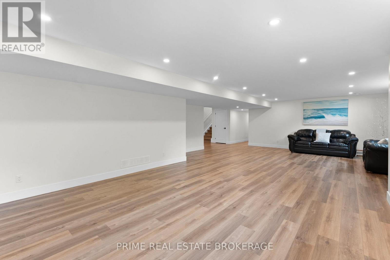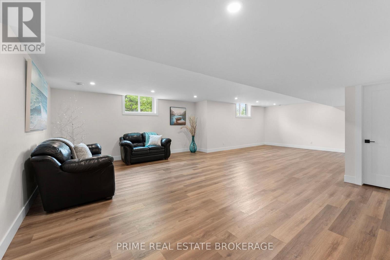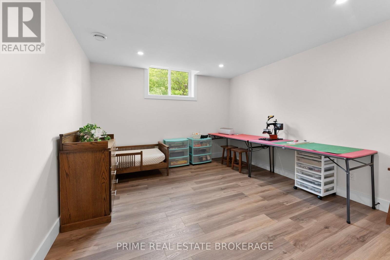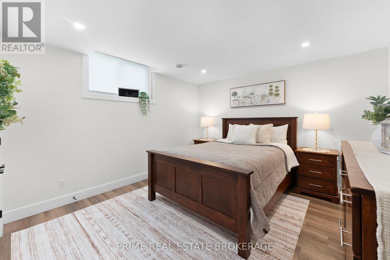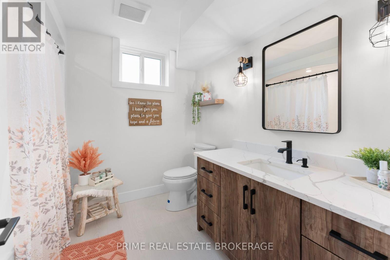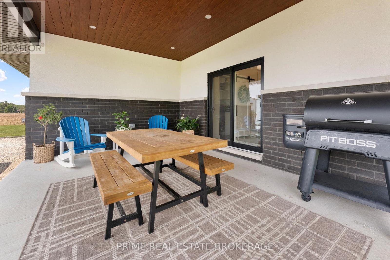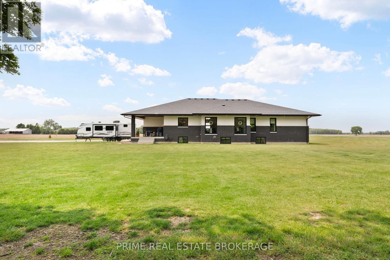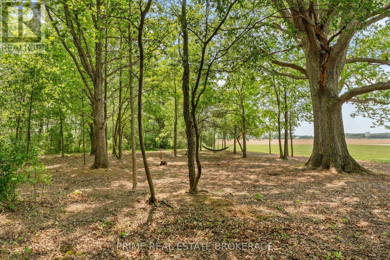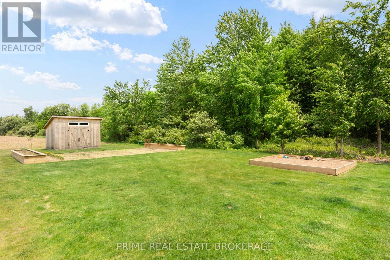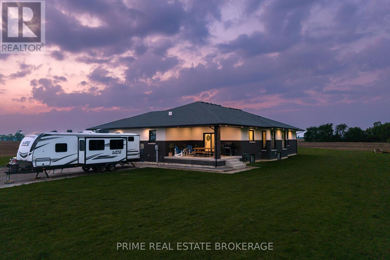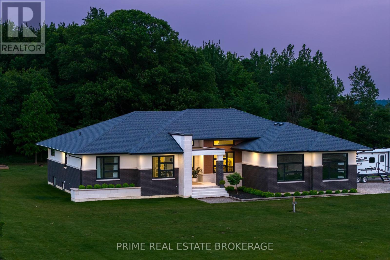818 Oil Heritage Road Chatham-Kent, Ontario N0P 1M0
$1,800,000
Welcome to Your Private Country Estate - Where Luxury Meets Nature. Nestled on 50 pristine acres, this extraordinary property offers the perfect balance of productive farmland and breathtaking natural beauty. With 23 acres of fertile, workable ground and another 24 acres of lush bushland, this estate is ideal for those seeking both opportunity and serenity. Meandering riding and walking trails wind through the forest, inviting you to explore and reconnect with nature on your own land. At the heart of the property sits a stunning, custom-built estate home, completed in 2022, thoughtfully positioned to capture the best of the natural light and landscape. Tucked back along the edge of the woods, the home offers unparalleled privacy and panoramic views - an inspiring setting for morning coffees or sunset evenings. Designed with intention and elegance, the home features a picture window above the kitchen sink that frames a stately maple tree in the backyard, a perfect symbol of the property's timeless charm. Every element of this home exudes country luxury and modern functionality, from its architectural details to its natural surroundings. Whether you're looking to farm, ride, hike, or simply enjoy the peace and beauty of the countryside, this property is a rare and remarkable find. A true forever home, built to inspire and endure. (id:53488)
Property Details
| MLS® Number | X12213869 |
| Property Type | Single Family |
| Community Name | Dresden |
| Community Features | School Bus |
| Features | Wooded Area, Flat Site, Lighting, Country Residential, Sump Pump |
| Parking Space Total | 12 |
| Structure | Patio(s), Shed |
Building
| Bathroom Total | 4 |
| Bedrooms Above Ground | 2 |
| Bedrooms Below Ground | 2 |
| Bedrooms Total | 4 |
| Age | 0 To 5 Years |
| Amenities | Fireplace(s) |
| Appliances | Range, Water Heater, Dryer, Washer |
| Architectural Style | Bungalow |
| Basement Development | Finished |
| Basement Type | N/a (finished) |
| Cooling Type | Central Air Conditioning |
| Exterior Finish | Brick, Stone |
| Fire Protection | Smoke Detectors |
| Fireplace Present | Yes |
| Fireplace Total | 2 |
| Foundation Type | Concrete |
| Half Bath Total | 1 |
| Heating Type | Forced Air |
| Stories Total | 1 |
| Size Interior | 2,000 - 2,500 Ft2 |
| Type | House |
| Utility Water | Municipal Water |
Parking
| Attached Garage | |
| Garage |
Land
| Acreage | Yes |
| Landscape Features | Landscaped |
| Sewer | Septic System |
| Size Depth | 2212 Ft |
| Size Frontage | 958 Ft |
| Size Irregular | 958 X 2212 Ft |
| Size Total Text | 958 X 2212 Ft|25 - 50 Acres |
| Soil Type | Loam |
| Zoning Description | Ru |
Rooms
| Level | Type | Length | Width | Dimensions |
|---|---|---|---|---|
| Lower Level | Bedroom 4 | 3.81 m | 4.67 m | 3.81 m x 4.67 m |
| Lower Level | Bathroom | 2.64 m | 2.64 m | 2.64 m x 2.64 m |
| Lower Level | Bedroom 3 | 3.56 m | 4.67 m | 3.56 m x 4.67 m |
| Main Level | Laundry Room | 2.13 m | 3.86 m | 2.13 m x 3.86 m |
| Main Level | Kitchen | 4.67 m | 4.67 m | 4.67 m x 4.67 m |
| Main Level | Living Room | 5.38 m | 5.59 m | 5.38 m x 5.59 m |
| Main Level | Dining Room | 3.35 m | 4.42 m | 3.35 m x 4.42 m |
| Main Level | Foyer | 3.66 m | 2.74 m | 3.66 m x 2.74 m |
| Main Level | Office | 3.76 m | 3.25 m | 3.76 m x 3.25 m |
| Main Level | Bedroom 2 | 4.17 m | 3.35 m | 4.17 m x 3.35 m |
| Main Level | Primary Bedroom | 4.67 m | 3.86 m | 4.67 m x 3.86 m |
| Main Level | Bathroom | 3.35 m | 2.44 m | 3.35 m x 2.44 m |
Utilities
| Cable | Available |
| Electricity | Installed |
https://www.realtor.ca/real-estate/28453930/818-oil-heritage-road-chatham-kent-dresden-dresden
Contact Us
Contact us for more information

Justin Konikow
Salesperson
(226) 756-2203
www.youtube.com/embed/kVJfP7aqqIA
(519) 473-9992

Ryan Mclean
Salesperson
(519) 473-9992
Contact Melanie & Shelby Pearce
Sales Representative for Royal Lepage Triland Realty, Brokerage
YOUR LONDON, ONTARIO REALTOR®

Melanie Pearce
Phone: 226-268-9880
You can rely on us to be a realtor who will advocate for you and strive to get you what you want. Reach out to us today- We're excited to hear from you!

Shelby Pearce
Phone: 519-639-0228
CALL . TEXT . EMAIL
Important Links
MELANIE PEARCE
Sales Representative for Royal Lepage Triland Realty, Brokerage
© 2023 Melanie Pearce- All rights reserved | Made with ❤️ by Jet Branding
