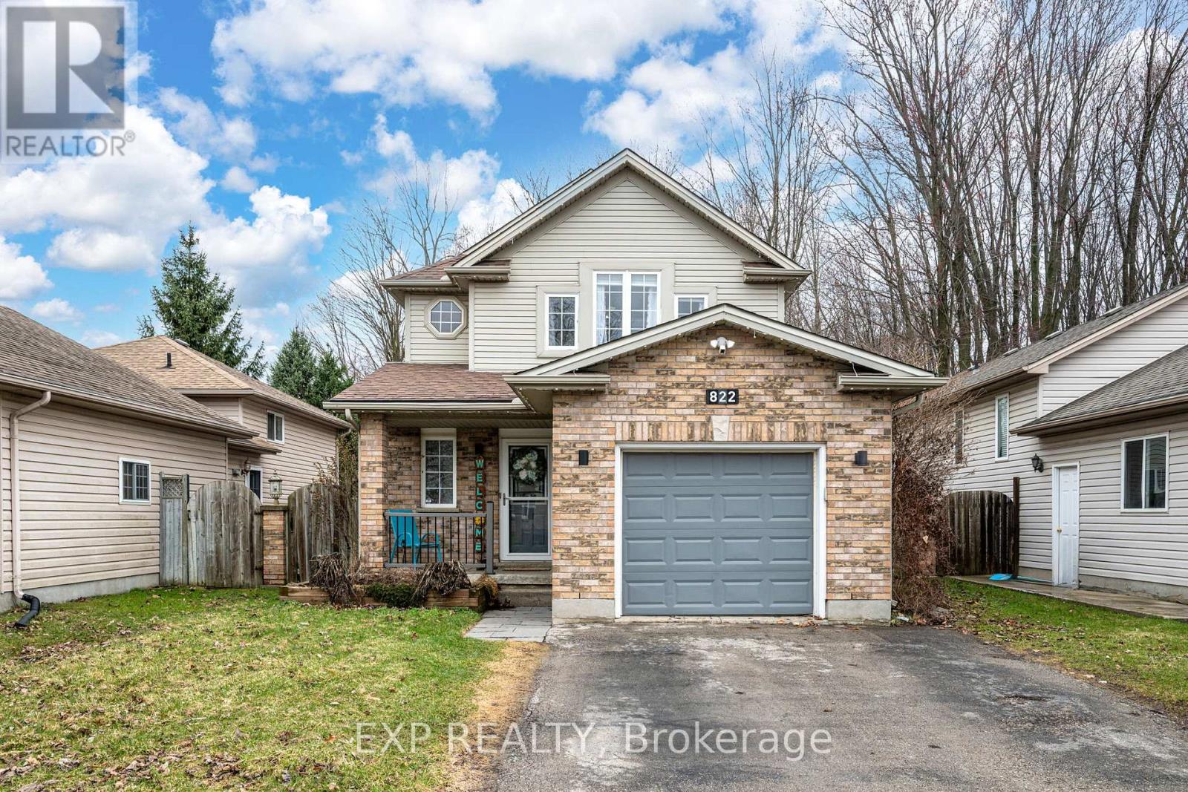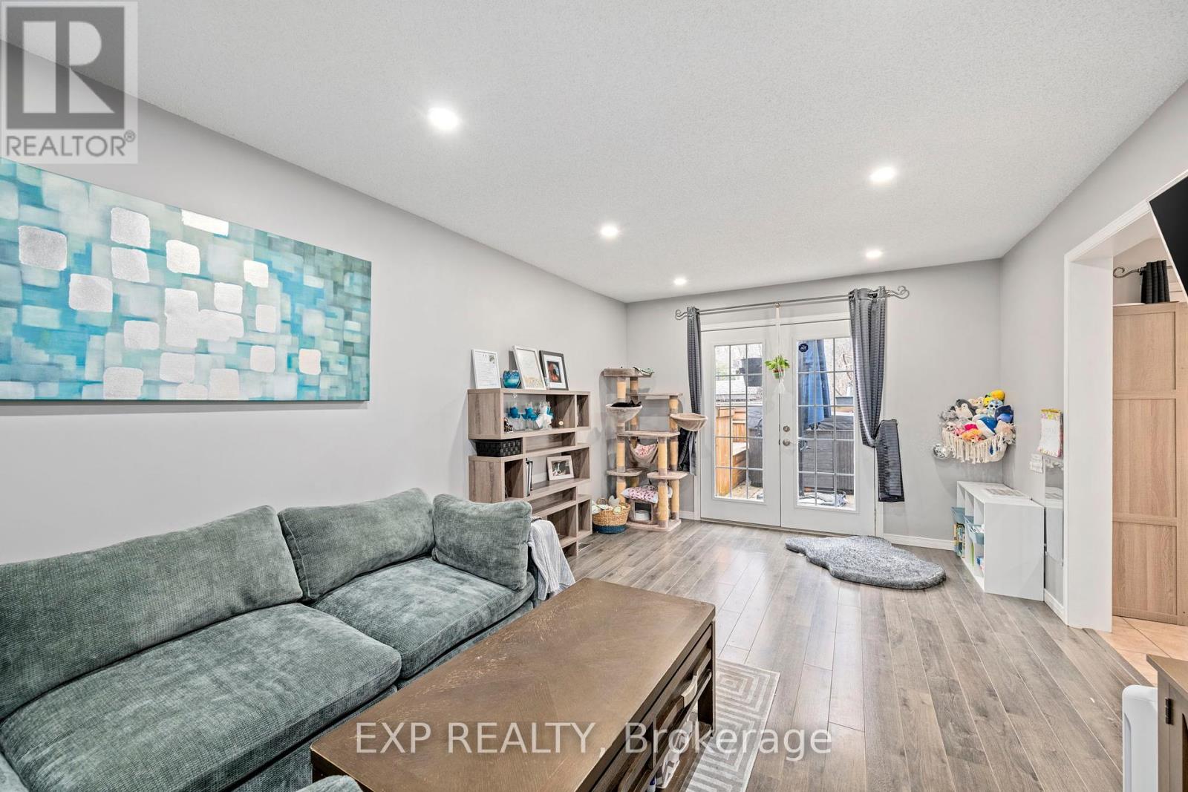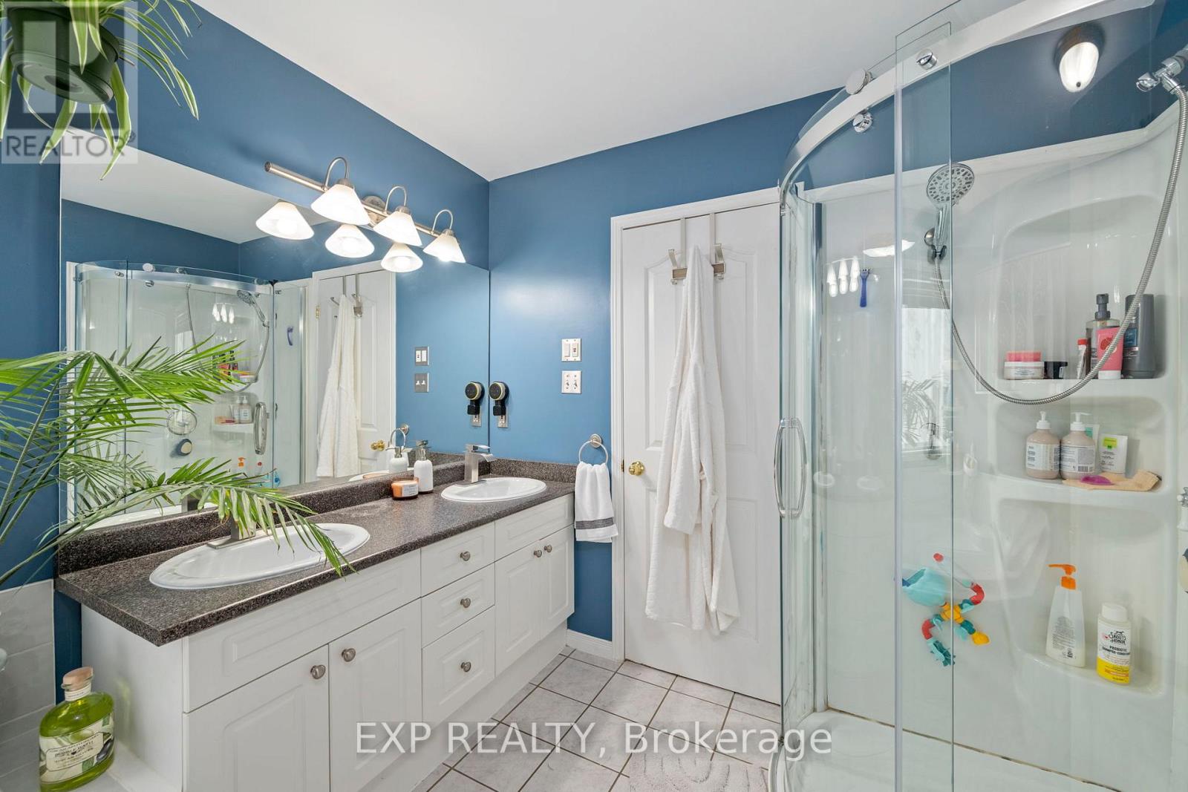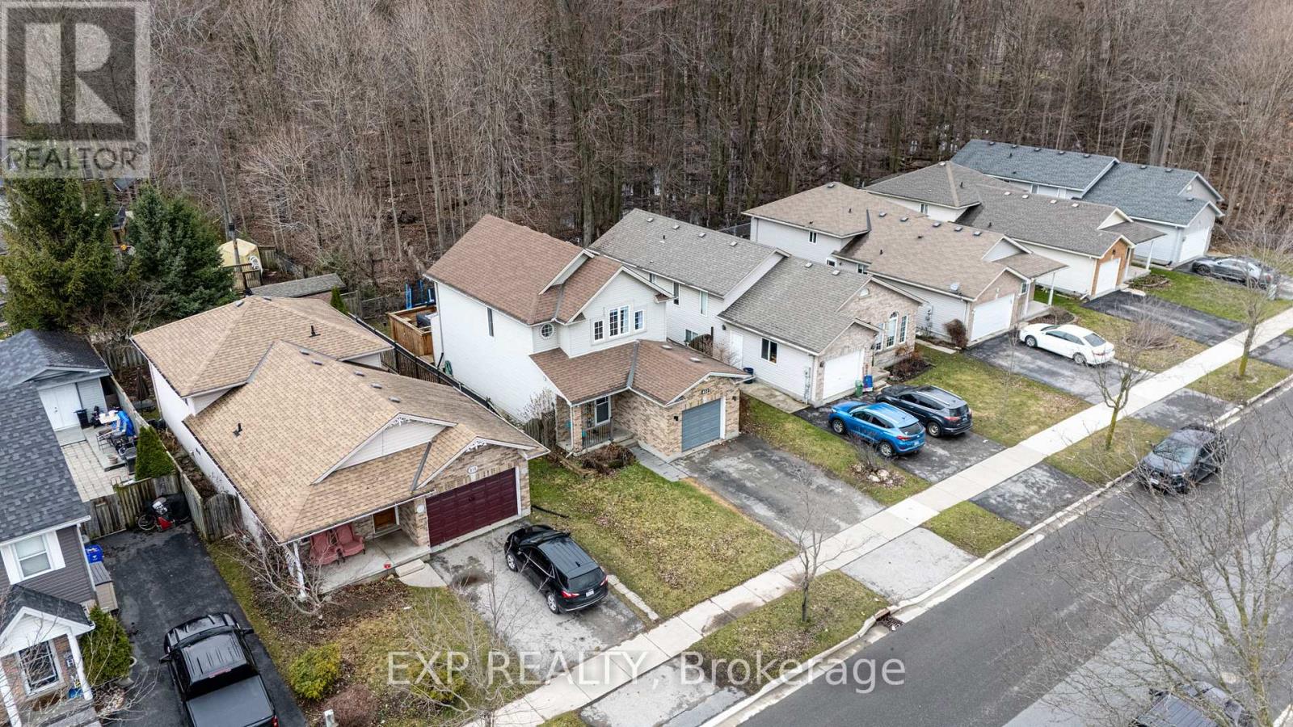822 Railton Avenue London East, Ontario N5V 4W5
$629,000
This beautifully updated 3-bedroom, 2.5-bathroom home is perfectly locatedbacking onto a peaceful forest, walking distance to a park, and with quick access to the highway for an easy commute.Step inside to a bright and welcoming foyer with tiled flooring, a front hall closet, and a convenient 2-piece bathroom. The main living area is filled with natural light, thanks to double doors in both the living and dining areas that offer stunning backyard views. The recently updated kitchen features new countertops, backsplash, and appliances, making it stylish and functional. Plus, the pot lights have a unique nightlight feature for added ambiance.Upstairs, the spacious primary suite includes double closets and a cheater ensuite with a soaker tub, standing shower, and double vanity. Two additional artist-designed bedrooms add character, with one even featuring a built-in light display!The fully finished basement offers even more living space, complete with an additional full bathroom perfect as a kids' playroom, rec room, or entertainment area.Outside, the backyard is an entertainers dream with a large deck, built-in seating, and incredible privacy provided by the forest backdrop.The sellers will truly miss enjoying their morning coffee with nature views, the convenience of the nearby park, and the easy highway access. (id:53488)
Open House
This property has open houses!
2:00 pm
Ends at:4:00 pm
Property Details
| MLS® Number | X12056403 |
| Property Type | Single Family |
| Community Name | East I |
| Features | Level, Sump Pump |
| Parking Space Total | 3 |
| Structure | Deck |
Building
| Bathroom Total | 3 |
| Bedrooms Above Ground | 3 |
| Bedrooms Total | 3 |
| Age | 31 To 50 Years |
| Appliances | Water Heater, Central Vacuum, Dishwasher, Stove, Window Coverings, Refrigerator |
| Basement Development | Finished |
| Basement Type | Full (finished) |
| Construction Style Attachment | Detached |
| Cooling Type | Central Air Conditioning |
| Exterior Finish | Vinyl Siding, Brick |
| Foundation Type | Poured Concrete |
| Half Bath Total | 1 |
| Heating Fuel | Natural Gas |
| Heating Type | Forced Air |
| Stories Total | 2 |
| Type | House |
| Utility Water | Municipal Water |
Parking
| Attached Garage | |
| Garage |
Land
| Acreage | No |
| Fence Type | Fenced Yard |
| Sewer | Sanitary Sewer |
| Size Depth | 104 Ft ,11 In |
| Size Frontage | 39 Ft ,4 In |
| Size Irregular | 39.37 X 104.99 Ft |
| Size Total Text | 39.37 X 104.99 Ft|under 1/2 Acre |
Rooms
| Level | Type | Length | Width | Dimensions |
|---|---|---|---|---|
| Second Level | Primary Bedroom | 4.6 m | 3.81 m | 4.6 m x 3.81 m |
| Second Level | Bedroom 2 | 2.83 m | 4.1 m | 2.83 m x 4.1 m |
| Second Level | Bedroom 3 | 3.67 m | 2.49 m | 3.67 m x 2.49 m |
| Second Level | Bathroom | 2.57 m | 3.29 m | 2.57 m x 3.29 m |
| Lower Level | Recreational, Games Room | 6.01 m | 4.47 m | 6.01 m x 4.47 m |
| Lower Level | Utility Room | 3.14 m | 3.54 m | 3.14 m x 3.54 m |
| Lower Level | Bathroom | 2.47 m | 1.4 m | 2.47 m x 1.4 m |
| Lower Level | Other | 6 m | 0.8 m | 6 m x 0.8 m |
| Main Level | Foyer | 1.57 m | 5.87 m | 1.57 m x 5.87 m |
| Main Level | Kitchen | 3.58 m | 3.22 m | 3.58 m x 3.22 m |
| Main Level | Dining Room | 3.24 m | 4.89 m | 3.24 m x 4.89 m |
| Main Level | Living Room | 3.24 m | 5.65 m | 3.24 m x 5.65 m |
| Main Level | Bathroom | 1.55 m | 1.55 m | 1.55 m x 1.55 m |
Utilities
| Cable | Installed |
| Sewer | Installed |
https://www.realtor.ca/real-estate/28107160/822-railton-avenue-london-east-east-i-east-i
Contact Us
Contact us for more information
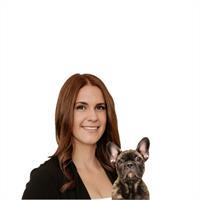
Paisley Smith
Salesperson
(519) 719-3909
(866) 530-7737
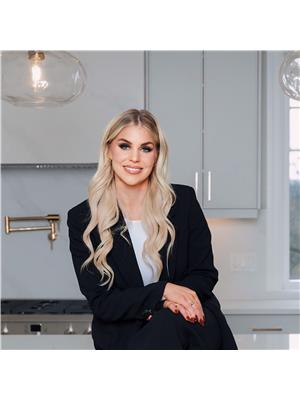
Georgia Tusch
Broker
(519) 878-2521
www.tuschrealestategroup.com/
www.facebook.com/TuschRealEstate
(866) 530-7737
Contact Melanie & Shelby Pearce
Sales Representative for Royal Lepage Triland Realty, Brokerage
YOUR LONDON, ONTARIO REALTOR®

Melanie Pearce
Phone: 226-268-9880
You can rely on us to be a realtor who will advocate for you and strive to get you what you want. Reach out to us today- We're excited to hear from you!

Shelby Pearce
Phone: 519-639-0228
CALL . TEXT . EMAIL
Important Links
MELANIE PEARCE
Sales Representative for Royal Lepage Triland Realty, Brokerage
© 2023 Melanie Pearce- All rights reserved | Made with ❤️ by Jet Branding
