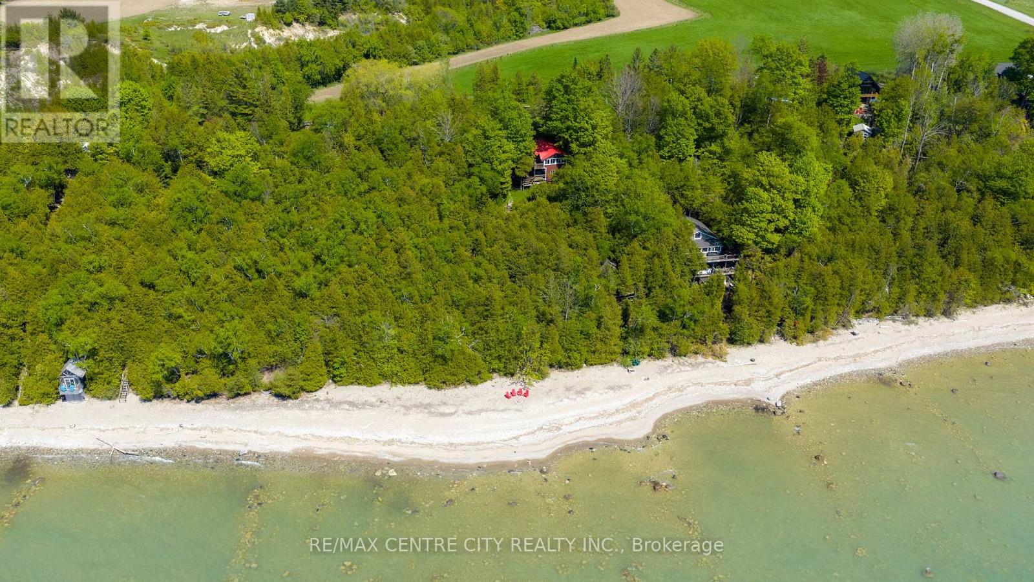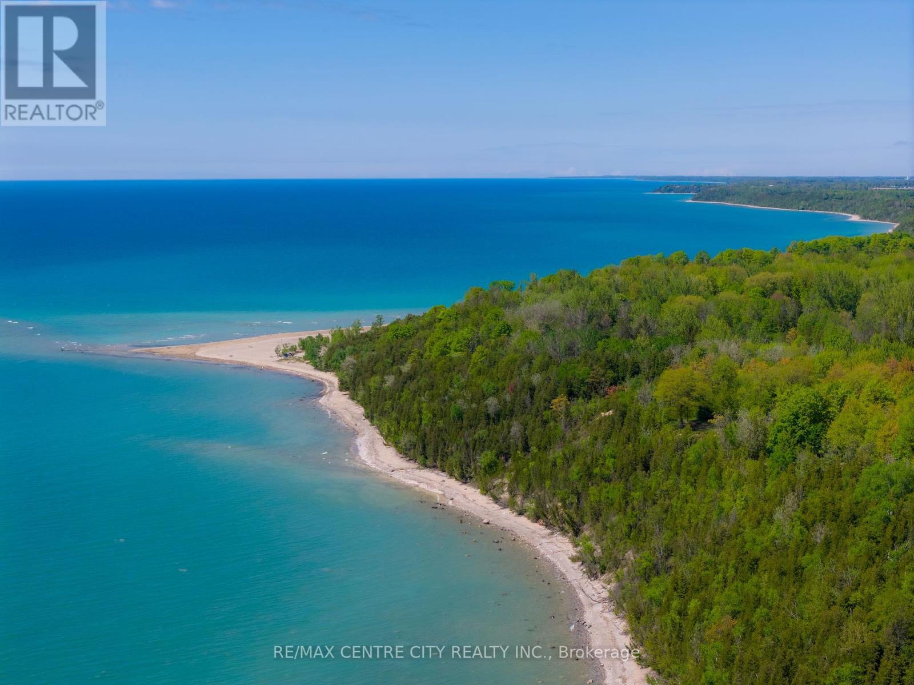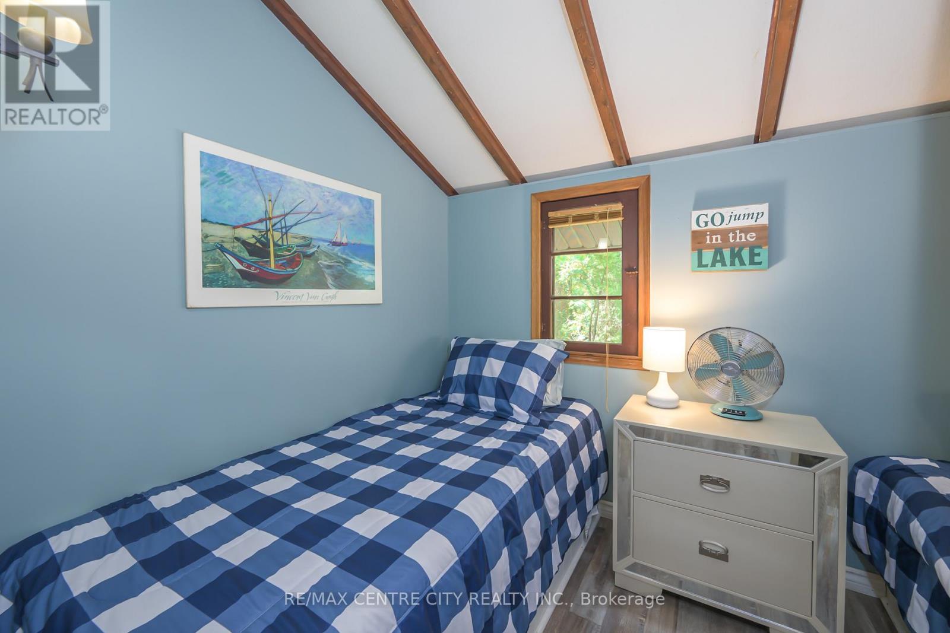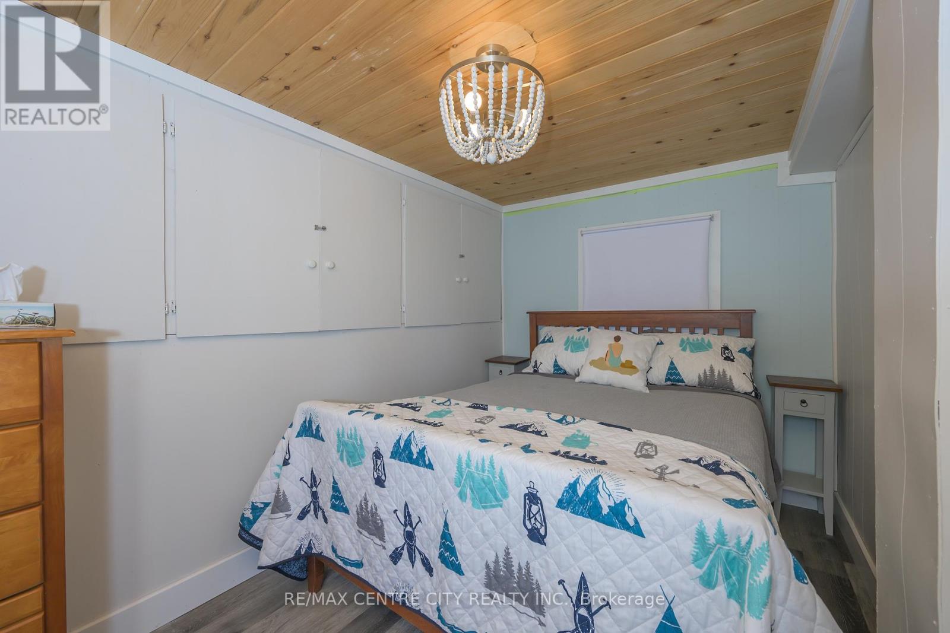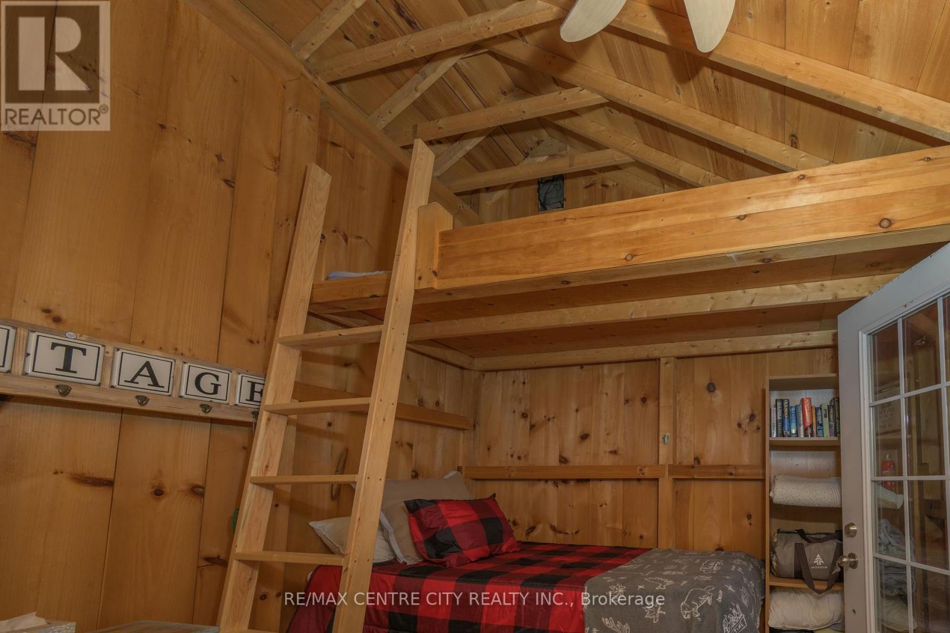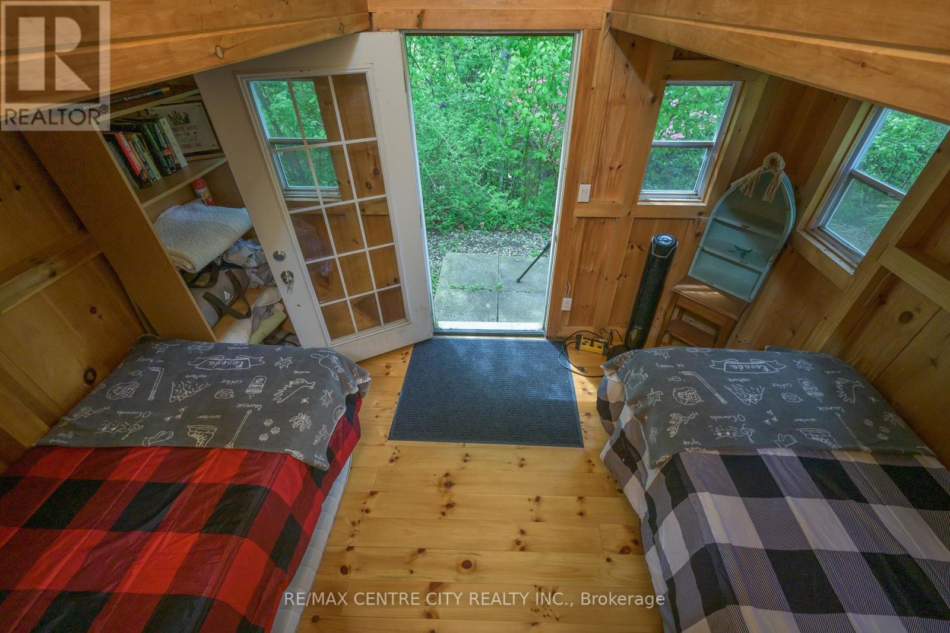82431 Golf Course Road Ashfield-Colborne-Wawanosh, Ontario N0M 3Y2
$727,777
Discover this hidden gem nestled into the shoreline along Golf Course Road, just a short stroll from Sunset Golf Course. This delightful 3-season cottage offers stunning views and unforgettable sunsets over Lake Huron, enjoyed right from the comfort of your living room or the spacious deck. Inside, the main level features two cozy bedrooms, a 3-piece bathroom, and a bright open-concept kitchen, dining, and living area perfect for gathering with family and friends. The lower level provides additional sleeping space, an updated bathroom, and a convenient new outdoor shower ideal for rinsing off after a fun-filled day at the beach. The upper landing includes even more sleeping accommodations with a charming bunkie, sleeping up to four which makes a perfect retreat for kids or guests. A private stairway leads you down to the sandy shoreline, where you can enjoy the beauty and tranquility of Lake Huron. Whether you're relaxing on the deck, enjoying the lake breeze, or making memories on the beach, this cottage is the perfect seasonal escape. (id:53488)
Property Details
| MLS® Number | X12175654 |
| Property Type | Single Family |
| Community Name | Colborne |
| Amenities Near By | Beach, Park, Place Of Worship |
| Easement | Easement, None |
| Features | Hillside, Wooded Area, Sloping, Carpet Free |
| Parking Space Total | 5 |
| Structure | Deck, Outbuilding |
| View Type | Lake View |
| Water Front Type | Waterfront |
Building
| Bathroom Total | 2 |
| Bedrooms Above Ground | 2 |
| Bedrooms Below Ground | 1 |
| Bedrooms Total | 3 |
| Age | 51 To 99 Years |
| Appliances | Water Heater, Stove, Refrigerator |
| Architectural Style | Bungalow |
| Basement Development | Finished |
| Basement Type | Partial (finished) |
| Construction Style Attachment | Detached |
| Construction Style Other | Seasonal |
| Exterior Finish | Vinyl Siding, Wood |
| Fire Protection | Smoke Detectors |
| Foundation Type | Block |
| Half Bath Total | 1 |
| Heating Fuel | Electric |
| Heating Type | Baseboard Heaters |
| Stories Total | 1 |
| Type | House |
| Utility Water | Shared Well |
Parking
| No Garage |
Land
| Access Type | Private Road |
| Acreage | No |
| Land Amenities | Beach, Park, Place Of Worship |
| Sewer | Septic System |
| Size Depth | 267 Ft ,11 In |
| Size Frontage | 52 Ft ,10 In |
| Size Irregular | 52.91 X 267.94 Ft ; 267.94 Ft X 52.91 Ft X 268.15 Ft X 52.96 |
| Size Total Text | 52.91 X 267.94 Ft ; 267.94 Ft X 52.91 Ft X 268.15 Ft X 52.96|under 1/2 Acre |
| Zoning Description | Ne1-2 |
Rooms
| Level | Type | Length | Width | Dimensions |
|---|---|---|---|---|
| Lower Level | Primary Bedroom | 2.81 m | 1.95 m | 2.81 m x 1.95 m |
| Main Level | Kitchen | 3.03 m | 5.06 m | 3.03 m x 5.06 m |
| Main Level | Living Room | 5.21 m | 5.2 m | 5.21 m x 5.2 m |
| Main Level | Bedroom 2 | 2.18 m | 2.12 m | 2.18 m x 2.12 m |
| Main Level | Bedroom 3 | 2.12 m | 3.12 m | 2.12 m x 3.12 m |
Utilities
| Cable | Installed |
| Electricity | Installed |
Contact Us
Contact us for more information

Laura Burberry
Salesperson
(519) 667-1800
Contact Melanie & Shelby Pearce
Sales Representative for Royal Lepage Triland Realty, Brokerage
YOUR LONDON, ONTARIO REALTOR®

Melanie Pearce
Phone: 226-268-9880
You can rely on us to be a realtor who will advocate for you and strive to get you what you want. Reach out to us today- We're excited to hear from you!

Shelby Pearce
Phone: 519-639-0228
CALL . TEXT . EMAIL
Important Links
MELANIE PEARCE
Sales Representative for Royal Lepage Triland Realty, Brokerage
© 2023 Melanie Pearce- All rights reserved | Made with ❤️ by Jet Branding









