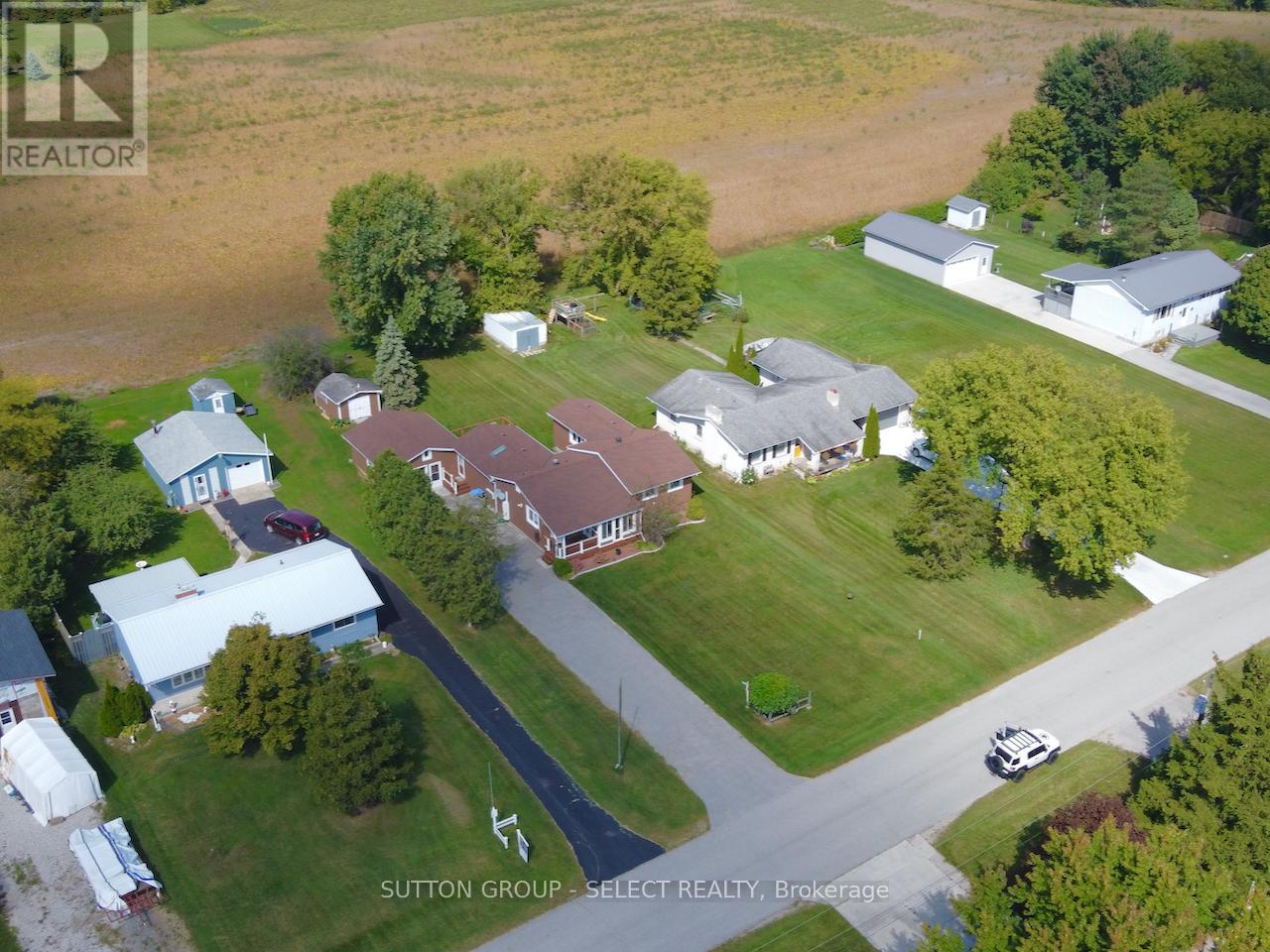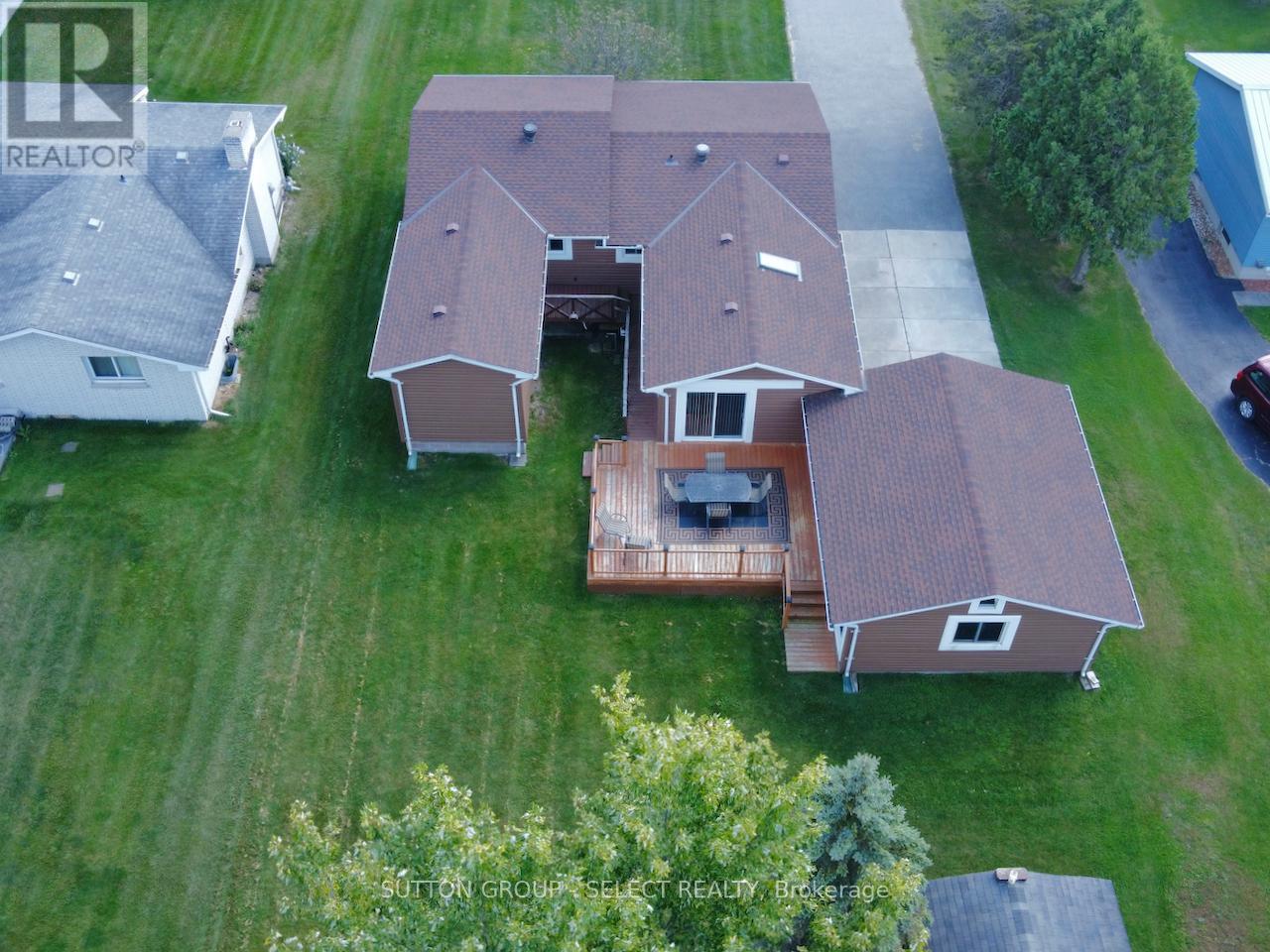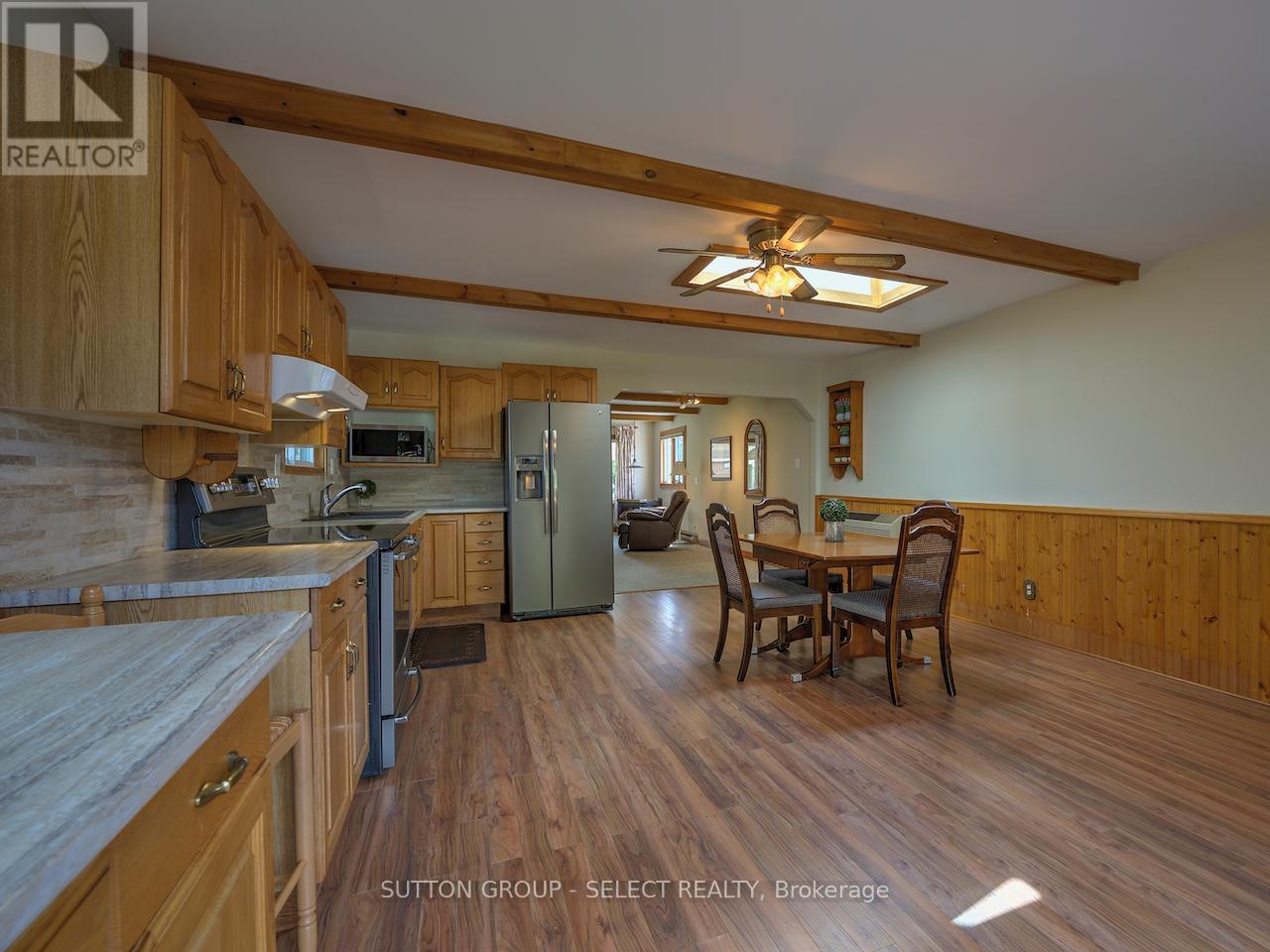8278 Burwell Road Lambton Shores, Ontario N0M 1T0
$474,900
Looking for a year-round home or cottage in the Grand Bend & Port Franks area that gives you boating access, then this is the place for you ! Walking distance to the Ausable River, where there is your very own allocated boat dock and the convenience of a private boat ramp for the community. Less than a 10-minute drive to the desirable Pinery Provincial Park on Lake Huron. This beautiful, 3 bedroom, 2-bathroom, bungalow style home features a large eat-in kitchen with moveable island/breakfast bar, that opens up to an incredible, private outdoor living space backing onto farm fields. Large sized living room features a gas fireplace that easily heats the majority of the home on those cold winter nights. The exceptionally large, detached garage/workshop is every handyman 's dream! **** EXTRAS **** Updated kitchen appliances and new washing machine and dryer. Garage door opener with 2 remotes. (id:53488)
Property Details
| MLS® Number | X9362941 |
| Property Type | Single Family |
| Community Name | Port Franks |
| AmenitiesNearBy | Beach, Marina, Park |
| ParkingSpaceTotal | 12 |
Building
| BathroomTotal | 2 |
| BedroomsAboveGround | 3 |
| BedroomsTotal | 3 |
| Appliances | Dishwasher, Dryer, Refrigerator, Stove, Washer |
| ArchitecturalStyle | Bungalow |
| BasementType | Crawl Space |
| ConstructionStyleAttachment | Detached |
| CoolingType | Wall Unit |
| ExteriorFinish | Vinyl Siding |
| FireplacePresent | Yes |
| FoundationType | Block |
| HalfBathTotal | 1 |
| HeatingFuel | Natural Gas |
| HeatingType | Baseboard Heaters |
| StoriesTotal | 1 |
| SizeInterior | 1099.9909 - 1499.9875 Sqft |
| Type | House |
| UtilityWater | Municipal Water |
Parking
| Detached Garage |
Land
| Acreage | No |
| LandAmenities | Beach, Marina, Park |
| Sewer | Septic System |
| SizeDepth | 200 Ft |
| SizeFrontage | 75 Ft |
| SizeIrregular | 75 X 200 Ft |
| SizeTotalText | 75 X 200 Ft|under 1/2 Acre |
| SurfaceWater | Lake/pond |
| ZoningDescription | R5-1 |
Rooms
| Level | Type | Length | Width | Dimensions |
|---|---|---|---|---|
| Ground Level | Primary Bedroom | 3.11 m | 7.19 m | 3.11 m x 7.19 m |
| Ground Level | Bedroom 2 | 2.56 m | 2.93 m | 2.56 m x 2.93 m |
| Ground Level | Bedroom 3 | 2.56 m | 3.44 m | 2.56 m x 3.44 m |
| Ground Level | Living Room | 4.54 m | 6.19 m | 4.54 m x 6.19 m |
| Ground Level | Kitchen | 4.63 m | 6.31 m | 4.63 m x 6.31 m |
| Ground Level | Sunroom | 4 m | 3.35 m | 4 m x 3.35 m |
| Ground Level | Laundry Room | 2.35 m | 2.59 m | 2.35 m x 2.59 m |
Utilities
| Cable | Available |
https://www.realtor.ca/real-estate/27453945/8278-burwell-road-lambton-shores-port-franks-port-franks
Interested?
Contact us for more information
Joseph Boyle
Salesperson
Contact Melanie & Shelby Pearce
Sales Representative for Royal Lepage Triland Realty, Brokerage
YOUR LONDON, ONTARIO REALTOR®

Melanie Pearce
Phone: 226-268-9880
You can rely on us to be a realtor who will advocate for you and strive to get you what you want. Reach out to us today- We're excited to hear from you!

Shelby Pearce
Phone: 519-639-0228
CALL . TEXT . EMAIL
MELANIE PEARCE
Sales Representative for Royal Lepage Triland Realty, Brokerage
© 2023 Melanie Pearce- All rights reserved | Made with ❤️ by Jet Branding





































