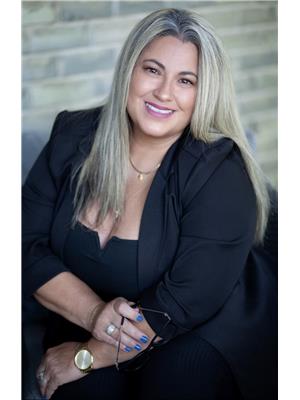828 Palo Verde Garden London North, Ontario N6G 0B6
$589,900Maintenance, Parking
$77 Monthly
Maintenance, Parking
$77 MonthlyWelcome to the Northwoods community, situated in the sought-after Hyde Park area just off Dalmagarry Rd. This semi-detached "Whistler" model boasts 1,644 sq ft of living space, featuring 3 bedrooms plus a Den/Office, 2.5 bathrooms, and a single car garage, all designed for open concept living with stylish upscale finishes. The kitchen and bathrooms are adorned with quartz and granite. This is an ideal home for first-time buyers or investors. The community is thoughtfully designed in a prime location, with top-notch schools, parks, shopping, and dining options, all just minutes away from UWO and downtown. Discover everything Northwoods has to offer. Occupancy is anticipated for July 28, 2025. (id:53488)
Property Details
| MLS® Number | X12196639 |
| Property Type | Single Family |
| Community Name | North E |
| Amenities Near By | Hospital, Park, Place Of Worship, Schools |
| Community Features | Pet Restrictions |
| Equipment Type | Water Heater |
| Features | In Suite Laundry |
| Parking Space Total | 2 |
| Rental Equipment Type | Water Heater |
| Structure | Porch |
Building
| Bathroom Total | 3 |
| Bedrooms Above Ground | 3 |
| Bedrooms Total | 3 |
| Age | New Building |
| Cooling Type | Central Air Conditioning |
| Exterior Finish | Brick, Stucco |
| Foundation Type | Poured Concrete |
| Half Bath Total | 1 |
| Heating Fuel | Natural Gas |
| Heating Type | Forced Air |
| Stories Total | 3 |
| Size Interior | 1,600 - 1,799 Ft2 |
| Type | Row / Townhouse |
Parking
| Attached Garage | |
| Garage |
Land
| Acreage | No |
| Land Amenities | Hospital, Park, Place Of Worship, Schools |
| Zoning Description | R5 |
Rooms
| Level | Type | Length | Width | Dimensions |
|---|---|---|---|---|
| Second Level | Great Room | 3.81 m | 4.01 m | 3.81 m x 4.01 m |
| Second Level | Dining Room | 2.16 m | 4.01 m | 2.16 m x 4.01 m |
| Second Level | Kitchen | 3.66 m | 4.01 m | 3.66 m x 4.01 m |
| Second Level | Bathroom | 1.82 m | 1.52 m | 1.82 m x 1.52 m |
| Third Level | Bathroom | 1.82 m | 2.74 m | 1.82 m x 2.74 m |
| Third Level | Primary Bedroom | 3.56 m | 3.89 m | 3.56 m x 3.89 m |
| Third Level | Bedroom 2 | 2.77 m | 3.21 m | 2.77 m x 3.21 m |
| Third Level | Bedroom 3 | 3.05 m | 3.4 m | 3.05 m x 3.4 m |
| Third Level | Bathroom | 2.74 m | 1.9 m | 2.74 m x 1.9 m |
| Main Level | Foyer | 2.29 m | 3.25 m | 2.29 m x 3.25 m |
https://www.realtor.ca/real-estate/28417177/828-palo-verde-garden-london-north-north-e-north-e
Contact Us
Contact us for more information

Dina Rato
Salesperson
www.dinarato.com/
www.facebook.com/dinaratorealtor
www.linkedin.com/in/dina-rato-077000127/
931 Oxford Street East
London, Ontario N5Y 3K1
(519) 649-1888
(519) 649-1888
www.soldbyblue.ca/
Contact Melanie & Shelby Pearce
Sales Representative for Royal Lepage Triland Realty, Brokerage
YOUR LONDON, ONTARIO REALTOR®

Melanie Pearce
Phone: 226-268-9880
You can rely on us to be a realtor who will advocate for you and strive to get you what you want. Reach out to us today- We're excited to hear from you!

Shelby Pearce
Phone: 519-639-0228
CALL . TEXT . EMAIL
Important Links
MELANIE PEARCE
Sales Representative for Royal Lepage Triland Realty, Brokerage
© 2023 Melanie Pearce- All rights reserved | Made with ❤️ by Jet Branding




