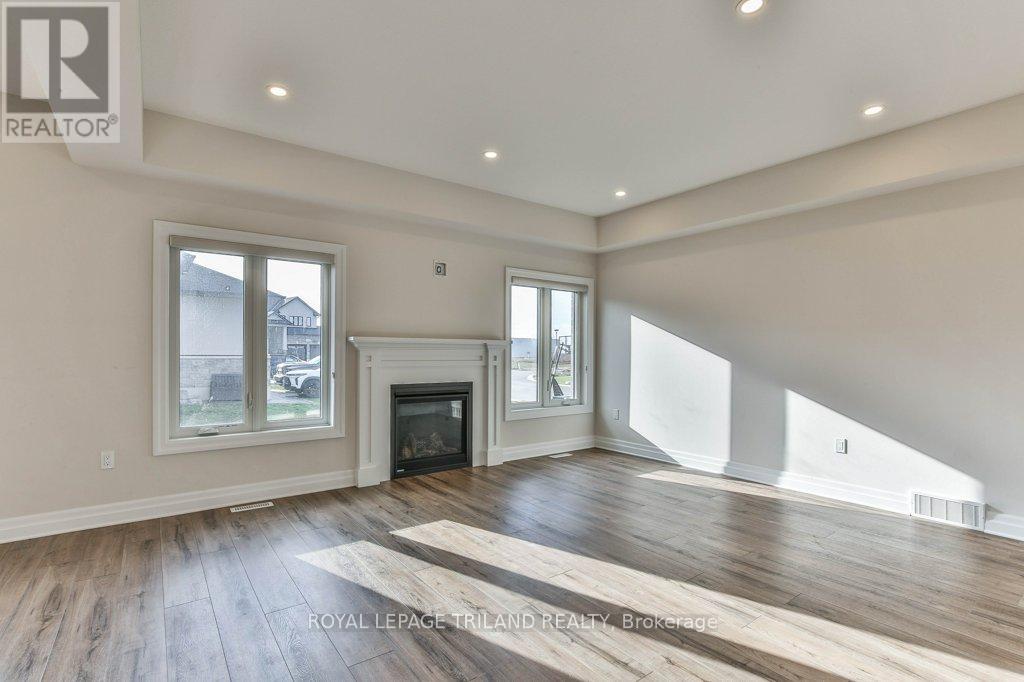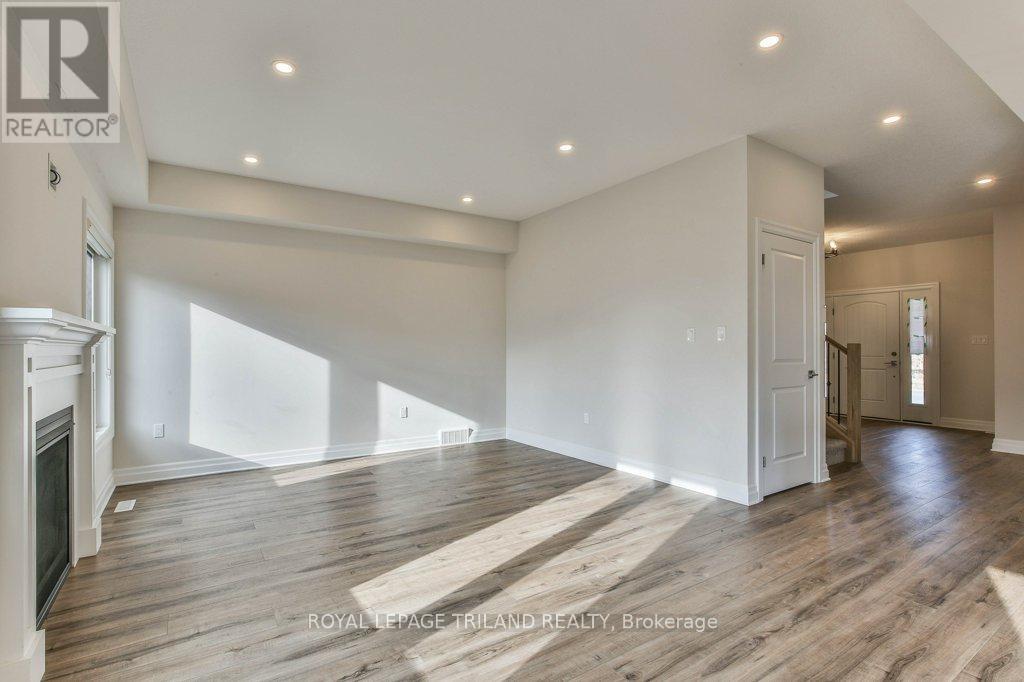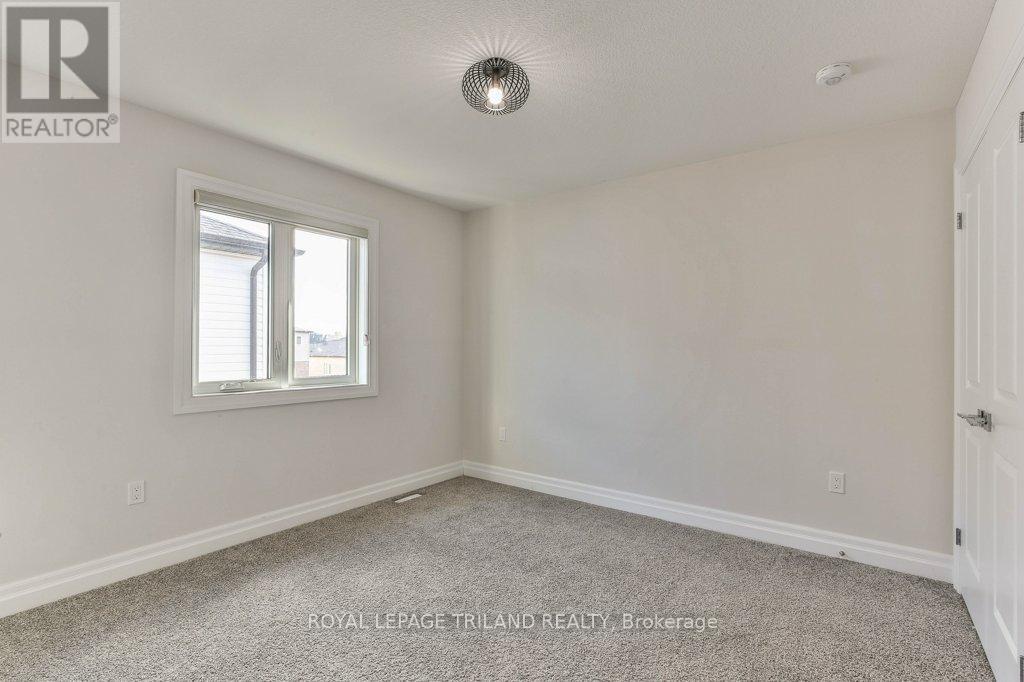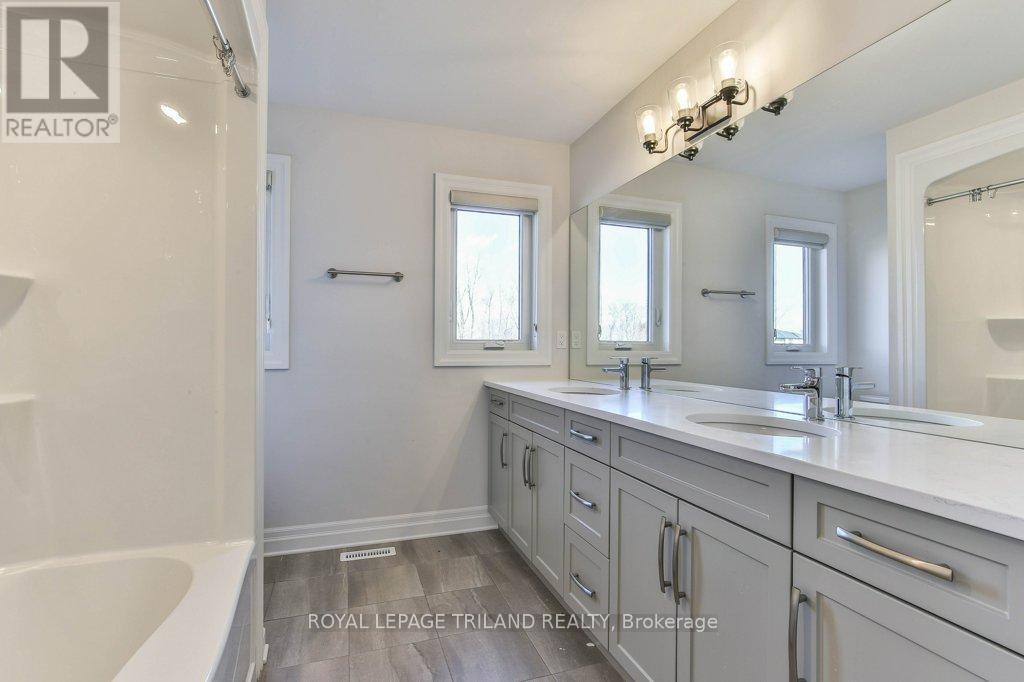83 Greene Street South Huron, Ontario N0M 1S2
$719,900
Welcome to your dream modern home situated on a prime corner lot in the desirable Buckingham Estates subdivision of Exeter. This stunning approximately 2000 sq ft detached residence boasts a carpet-free main floor with 9-foot ceilings, enhancing the spacious feel of the open-concept design. Enjoy the bright and airy atmosphere in the expansive kitchen featuring quartz countertops, an upgraded pantry, and extended cabinets, seamlessly flowing into the dinette and great room. With lots of natural light flooding the main level, this home is perfect for entertaining. The master suite is a true retreat, offering a generous walk-in closet and a luxurious ensuite bath with modern ceramic finishes. Additional highlights include convenient upper-level laundry, stylish upgraded light fixtures, and beautifully improved washrooms. The double car garage and double driveway provide ample parking, with potential for up to four vehicles. Located just 30 minutes from London and 20 minutes from the stunning shores of Grand Bend, this vibrant neighbourhood offers both comfort and convenience. Don't miss this extraordinary opportunity - schedule your visit today! (id:53488)
Property Details
| MLS® Number | X11824047 |
| Property Type | Single Family |
| Community Name | Exeter |
| Equipment Type | Water Heater |
| Features | Irregular Lot Size |
| Parking Space Total | 6 |
| Rental Equipment Type | Water Heater |
Building
| Bathroom Total | 3 |
| Bedrooms Above Ground | 3 |
| Bedrooms Total | 3 |
| Age | 0 To 5 Years |
| Amenities | Fireplace(s) |
| Basement Development | Unfinished |
| Basement Type | Full (unfinished) |
| Construction Style Attachment | Detached |
| Cooling Type | Central Air Conditioning |
| Exterior Finish | Brick |
| Fireplace Present | Yes |
| Fireplace Total | 1 |
| Foundation Type | Poured Concrete |
| Half Bath Total | 1 |
| Heating Fuel | Natural Gas |
| Heating Type | Forced Air |
| Stories Total | 2 |
| Size Interior | 1,500 - 2,000 Ft2 |
| Type | House |
| Utility Water | Municipal Water |
Parking
| Attached Garage |
Land
| Acreage | No |
| Sewer | Sanitary Sewer |
| Size Depth | 98 Ft ,10 In |
| Size Frontage | 50 Ft ,7 In |
| Size Irregular | 50.6 X 98.9 Ft ; 46.57ftx102.86ftx56.62ftx98.85ftx4.12ft |
| Size Total Text | 50.6 X 98.9 Ft ; 46.57ftx102.86ftx56.62ftx98.85ftx4.12ft|under 1/2 Acre |
| Zoning Description | R1-14 |
Rooms
| Level | Type | Length | Width | Dimensions |
|---|---|---|---|---|
| Second Level | Primary Bedroom | 4.39 m | 4.13 m | 4.39 m x 4.13 m |
| Second Level | Bathroom | 2.67 m | 2.52 m | 2.67 m x 2.52 m |
| Second Level | Bathroom | 2.48 m | 3.59 m | 2.48 m x 3.59 m |
| Second Level | Bedroom | 3.37 m | 3.3 m | 3.37 m x 3.3 m |
| Second Level | Bedroom | 4.16 m | 3 m | 4.16 m x 3 m |
| Basement | Other | 8.92 m | 9.81 m | 8.92 m x 9.81 m |
| Main Level | Bathroom | 2.08 m | 0.88 m | 2.08 m x 0.88 m |
| Main Level | Dining Room | 3.93 m | 2.65 m | 3.93 m x 2.65 m |
| Main Level | Foyer | 3.64 m | 3.55 m | 3.64 m x 3.55 m |
| Main Level | Kitchen | 3.93 m | 3.33 m | 3.93 m x 3.33 m |
| Main Level | Living Room | 4.55 m | 4.03 m | 4.55 m x 4.03 m |
| Main Level | Mud Room | 2.76 m | 2.03 m | 2.76 m x 2.03 m |
https://www.realtor.ca/real-estate/27702669/83-greene-street-south-huron-exeter-exeter
Contact Us
Contact us for more information
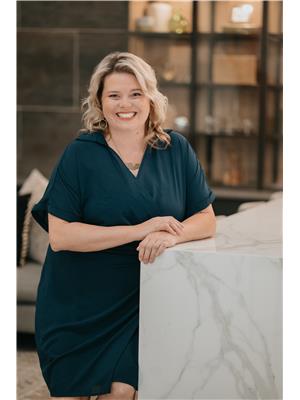
Lindsay Reid
Broker
(519) 854-0786
www.lindsayreid.ca/
www.facebook.com/LindsayNadeauReidTeam
www.linkedin.com/in/lindsaynreid/
(519) 672-9880
Contact Melanie & Shelby Pearce
Sales Representative for Royal Lepage Triland Realty, Brokerage
YOUR LONDON, ONTARIO REALTOR®

Melanie Pearce
Phone: 226-268-9880
You can rely on us to be a realtor who will advocate for you and strive to get you what you want. Reach out to us today- We're excited to hear from you!

Shelby Pearce
Phone: 519-639-0228
CALL . TEXT . EMAIL
Important Links
MELANIE PEARCE
Sales Representative for Royal Lepage Triland Realty, Brokerage
© 2023 Melanie Pearce- All rights reserved | Made with ❤️ by Jet Branding





