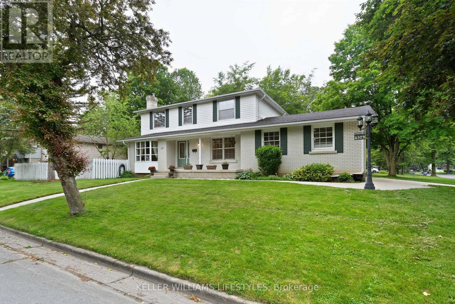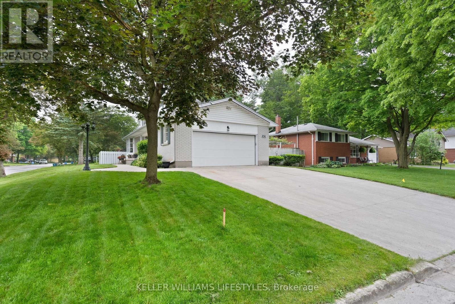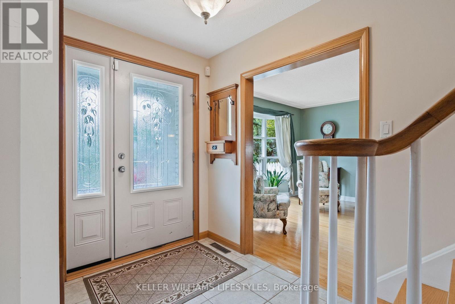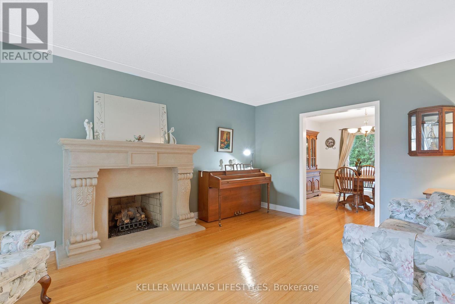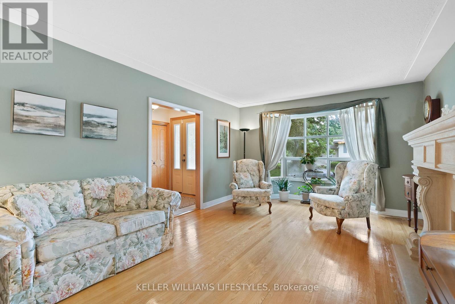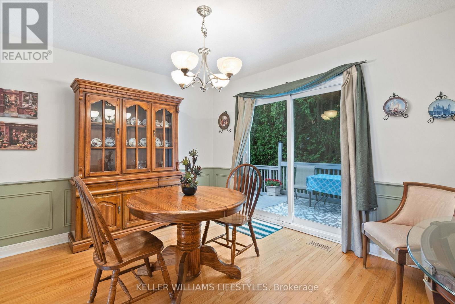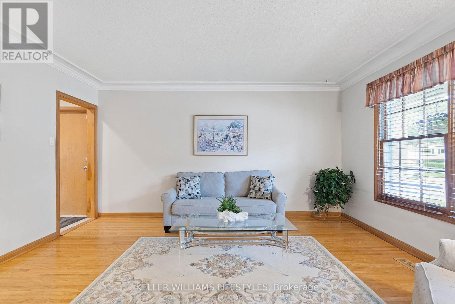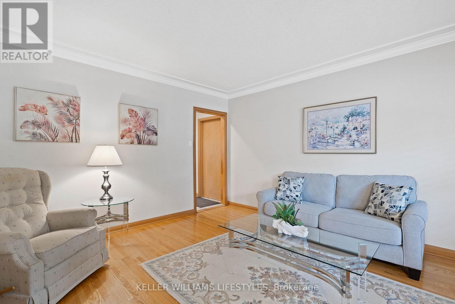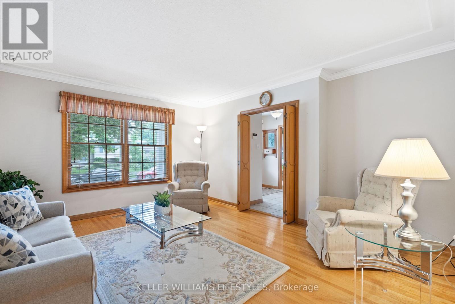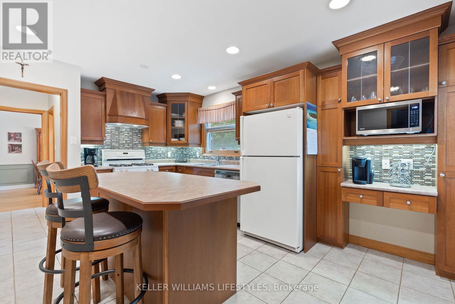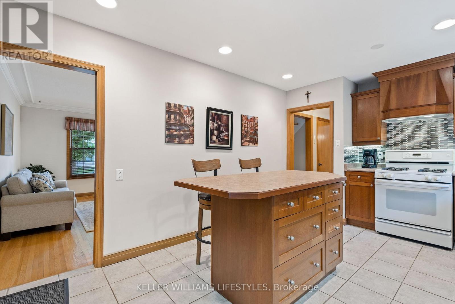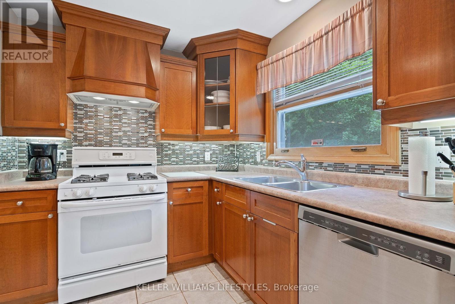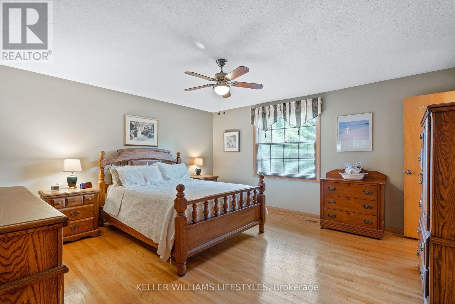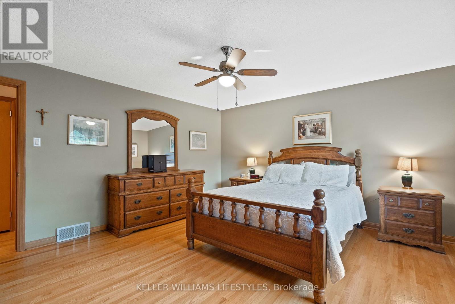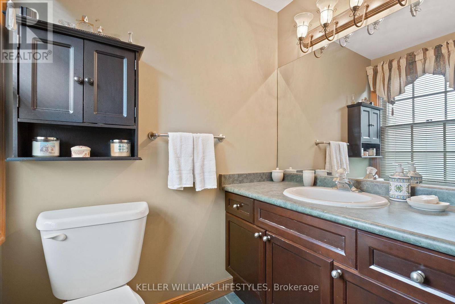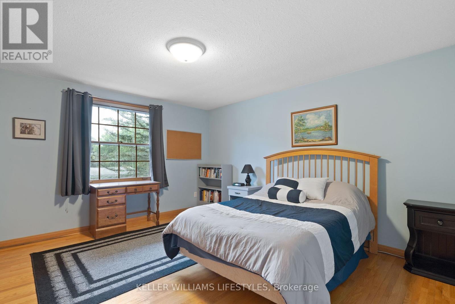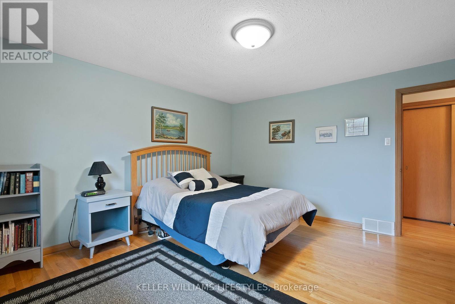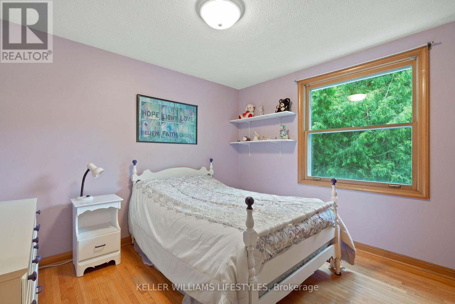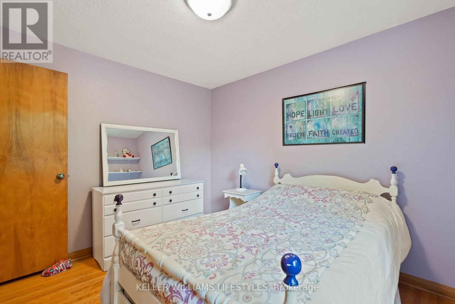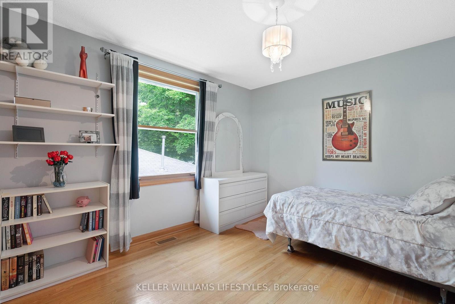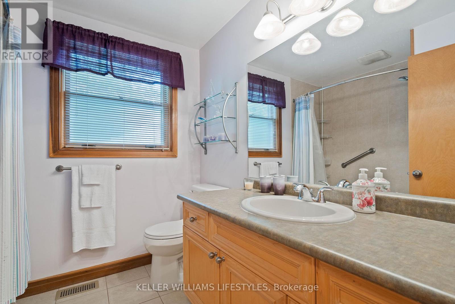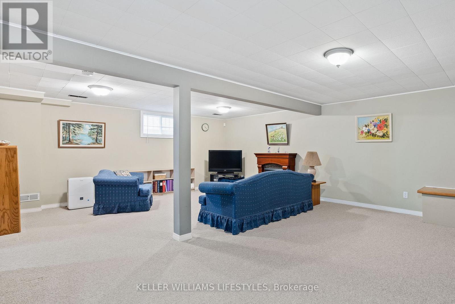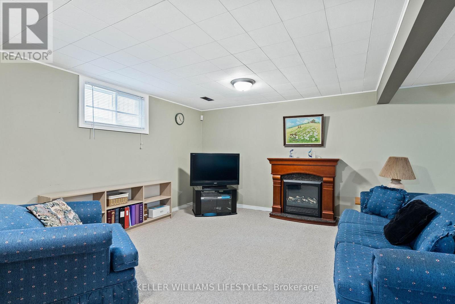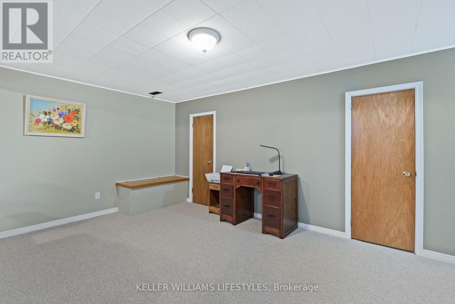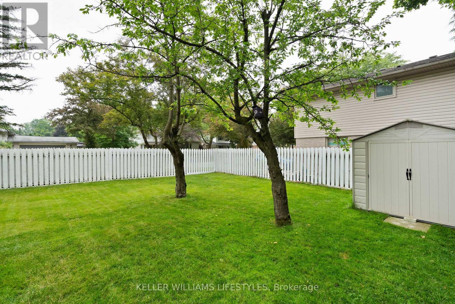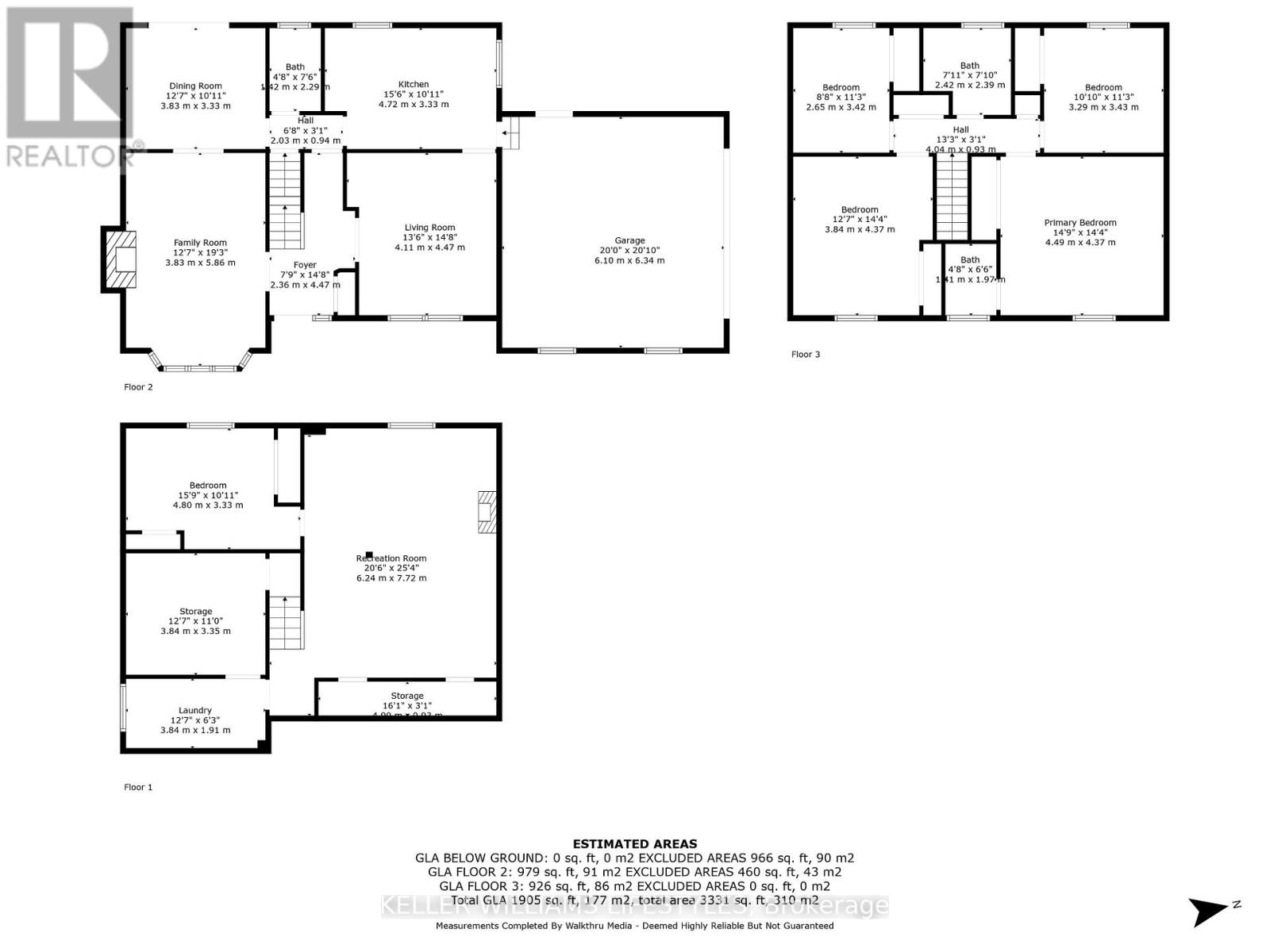836 Westbury Crescent London South, Ontario N6J 3C9
$769,900
Welcome to this beautiful 4-bedroom, 3 bathroom home in the highly desirable Norton Estate area of London. Set on a mature, nicely treed lot, with a perfect mix of sun and shade, this property offers timeless appeal and thoughtful functionality. The main floor features formal principle rooms, including a separate dining room and a spacious family room. The living room is warm and inviting, anchored by a charming fireplace. The kitchen boasts rich Cherrywood cabinetry, blending style and durability, while hardwood flooring flows throughout both the main and second levels, and timeless details such as crown molding and wainscoting enhance the homes classic character. Upstairs you will find 4 generously sized bedrooms, while the finished lower level offers excellent versatility with a dedicated office and a large recreation room perfect for home theatre, play area, or workout space. An additional feature is the double car garage direct access into the house and a concrete driveway for 6 cars. This home is set in a mature family-friendly area close to parks, schools and amenities; this home blends comfort, style and function in one of Londons most established and desirable boutique communities. (id:53488)
Open House
This property has open houses!
2:00 pm
Ends at:4:00 pm
2:00 pm
Ends at:4:00 pm
Property Details
| MLS® Number | X12209249 |
| Property Type | Single Family |
| Community Name | South O |
| Amenities Near By | Hospital, Park, Place Of Worship, Public Transit |
| Features | Cul-de-sac |
| Parking Space Total | 8 |
| Structure | Shed |
Building
| Bathroom Total | 3 |
| Bedrooms Above Ground | 4 |
| Bedrooms Total | 4 |
| Amenities | Fireplace(s) |
| Appliances | Garage Door Opener Remote(s), Water Heater, Dishwasher, Dryer, Garage Door Opener, Stove, Washer, Window Coverings, Refrigerator |
| Basement Development | Finished |
| Basement Type | Full (finished) |
| Construction Style Attachment | Detached |
| Cooling Type | Central Air Conditioning |
| Exterior Finish | Vinyl Siding, Brick |
| Fire Protection | Smoke Detectors |
| Fireplace Present | Yes |
| Fireplace Total | 1 |
| Flooring Type | Hardwood, Ceramic |
| Foundation Type | Poured Concrete |
| Half Bath Total | 2 |
| Heating Fuel | Natural Gas |
| Heating Type | Forced Air |
| Stories Total | 2 |
| Size Interior | 1,500 - 2,000 Ft2 |
| Type | House |
| Utility Water | Municipal Water |
Parking
| Attached Garage | |
| Garage | |
| Inside Entry |
Land
| Acreage | No |
| Fence Type | Fenced Yard |
| Land Amenities | Hospital, Park, Place Of Worship, Public Transit |
| Sewer | Sanitary Sewer |
| Size Depth | 122 Ft ,1 In |
| Size Frontage | 60 Ft ,4 In |
| Size Irregular | 60.4 X 122.1 Ft |
| Size Total Text | 60.4 X 122.1 Ft |
| Zoning Description | R1-8 |
Rooms
| Level | Type | Length | Width | Dimensions |
|---|---|---|---|---|
| Second Level | Bathroom | 2.38 m | 2.18 m | 2.38 m x 2.18 m |
| Second Level | Primary Bedroom | 4.54 m | 4.26 m | 4.54 m x 4.26 m |
| Second Level | Bathroom | 1.72 m | 1.32 m | 1.72 m x 1.32 m |
| Second Level | Bedroom 2 | 3.42 m | 3.3 m | 3.42 m x 3.3 m |
| Second Level | Bedroom 3 | 4.24 m | 3.88 m | 4.24 m x 3.88 m |
| Second Level | Bedroom 4 | 3.3 m | 2.84 m | 3.3 m x 2.84 m |
| Basement | Recreational, Games Room | 6.88 m | 5.23 m | 6.88 m x 5.23 m |
| Basement | Office | 4.06 m | 3.32 m | 4.06 m x 3.32 m |
| Basement | Workshop | 3.73 m | 3.09 m | 3.73 m x 3.09 m |
| Basement | Laundry Room | 3.63 m | 1.98 m | 3.63 m x 1.98 m |
| Main Level | Living Room | 3.73 m | 5.46 m | 3.73 m x 5.46 m |
| Main Level | Dining Room | 3.73 m | 3.35 m | 3.73 m x 3.35 m |
| Main Level | Kitchen | 4.74 m | 3.35 m | 4.74 m x 3.35 m |
| Main Level | Family Room | 4.54 m | 3.78 m | 4.54 m x 3.78 m |
Utilities
| Cable | Installed |
| Electricity | Installed |
| Sewer | Installed |
https://www.realtor.ca/real-estate/28443912/836-westbury-crescent-london-south-south-o-south-o
Contact Us
Contact us for more information

Ken Forbes
Salesperson
(519) 438-8000
Contact Melanie & Shelby Pearce
Sales Representative for Royal Lepage Triland Realty, Brokerage
YOUR LONDON, ONTARIO REALTOR®

Melanie Pearce
Phone: 226-268-9880
You can rely on us to be a realtor who will advocate for you and strive to get you what you want. Reach out to us today- We're excited to hear from you!

Shelby Pearce
Phone: 519-639-0228
CALL . TEXT . EMAIL
Important Links
MELANIE PEARCE
Sales Representative for Royal Lepage Triland Realty, Brokerage
© 2023 Melanie Pearce- All rights reserved | Made with ❤️ by Jet Branding
