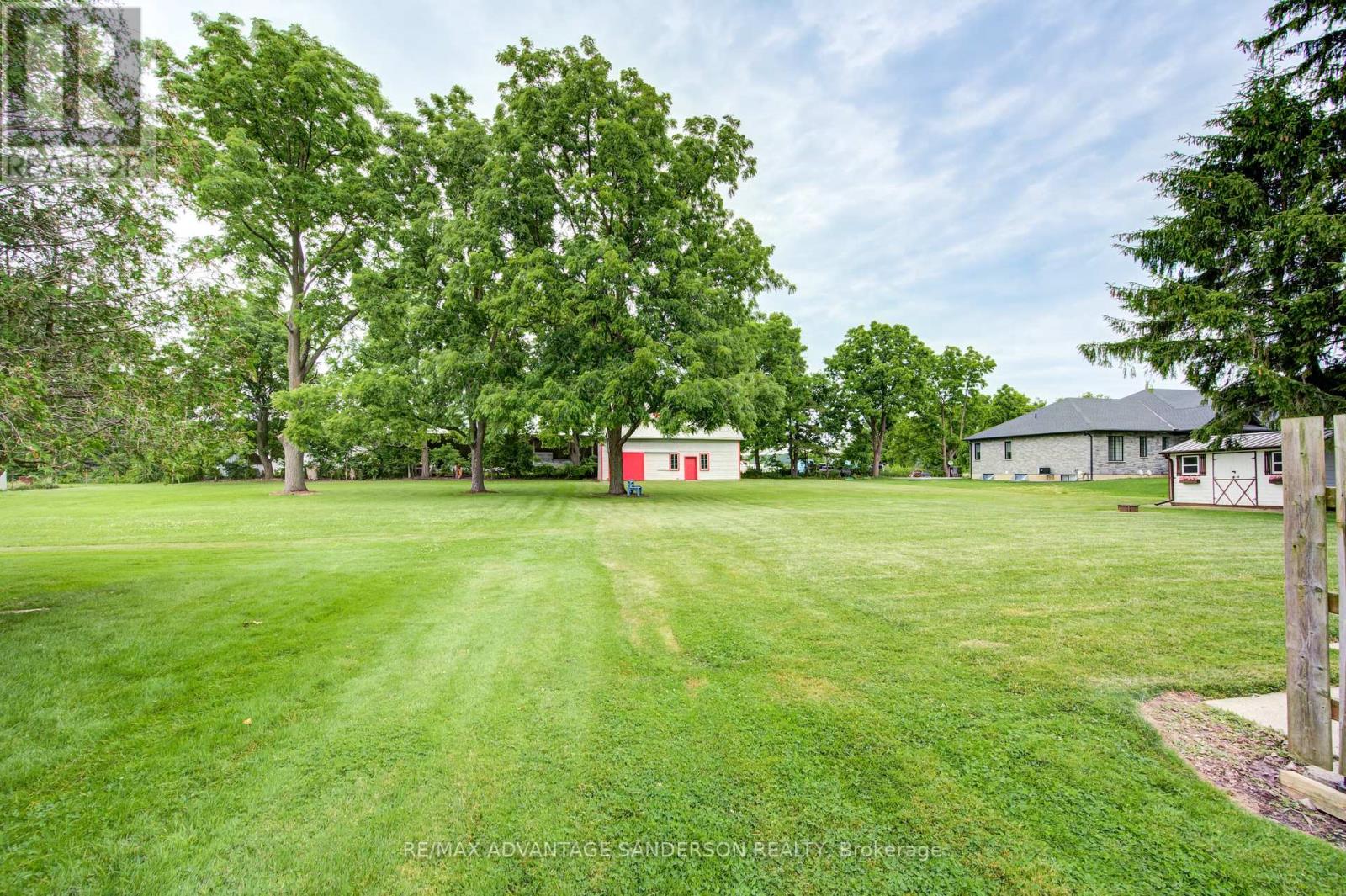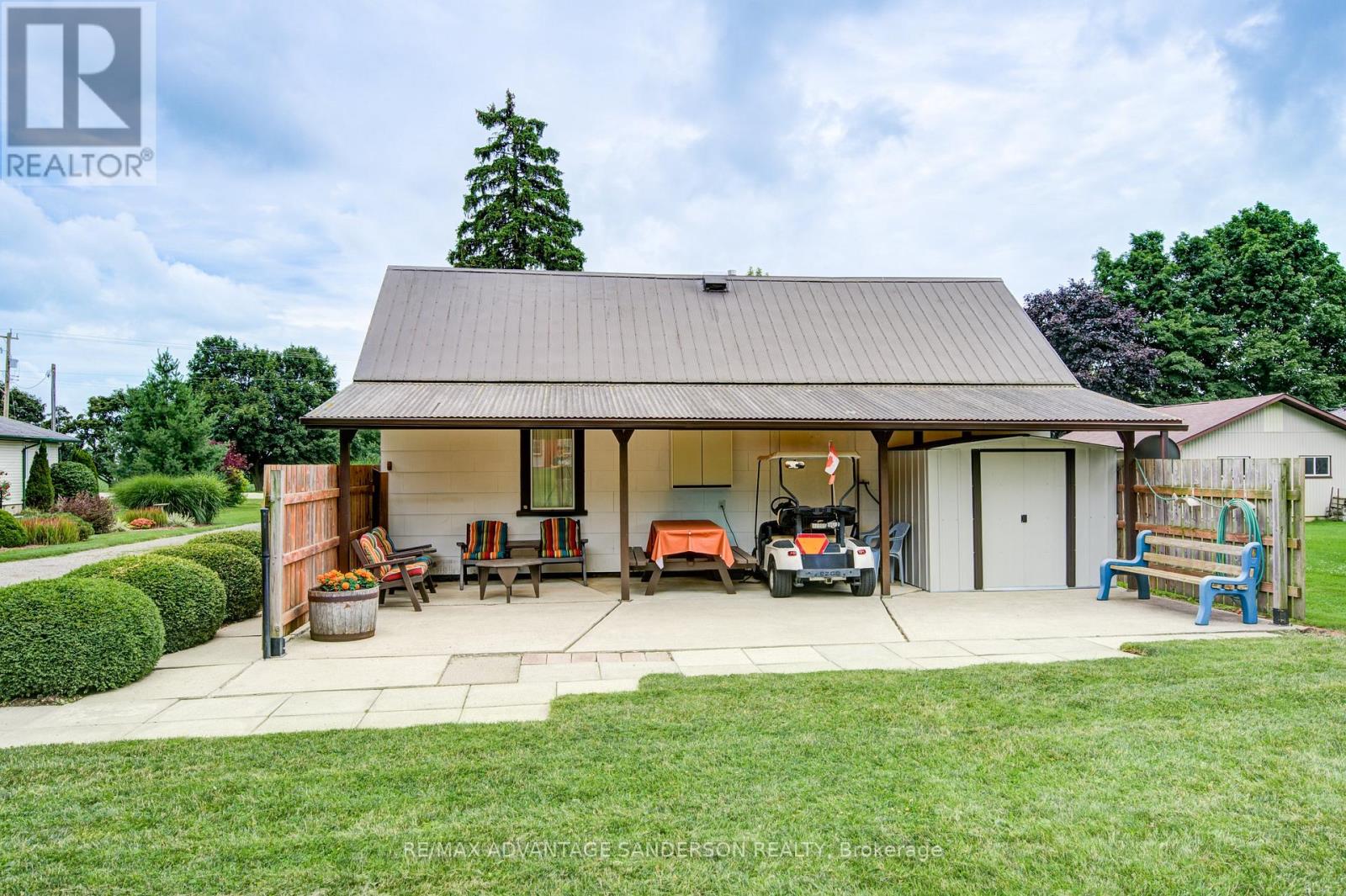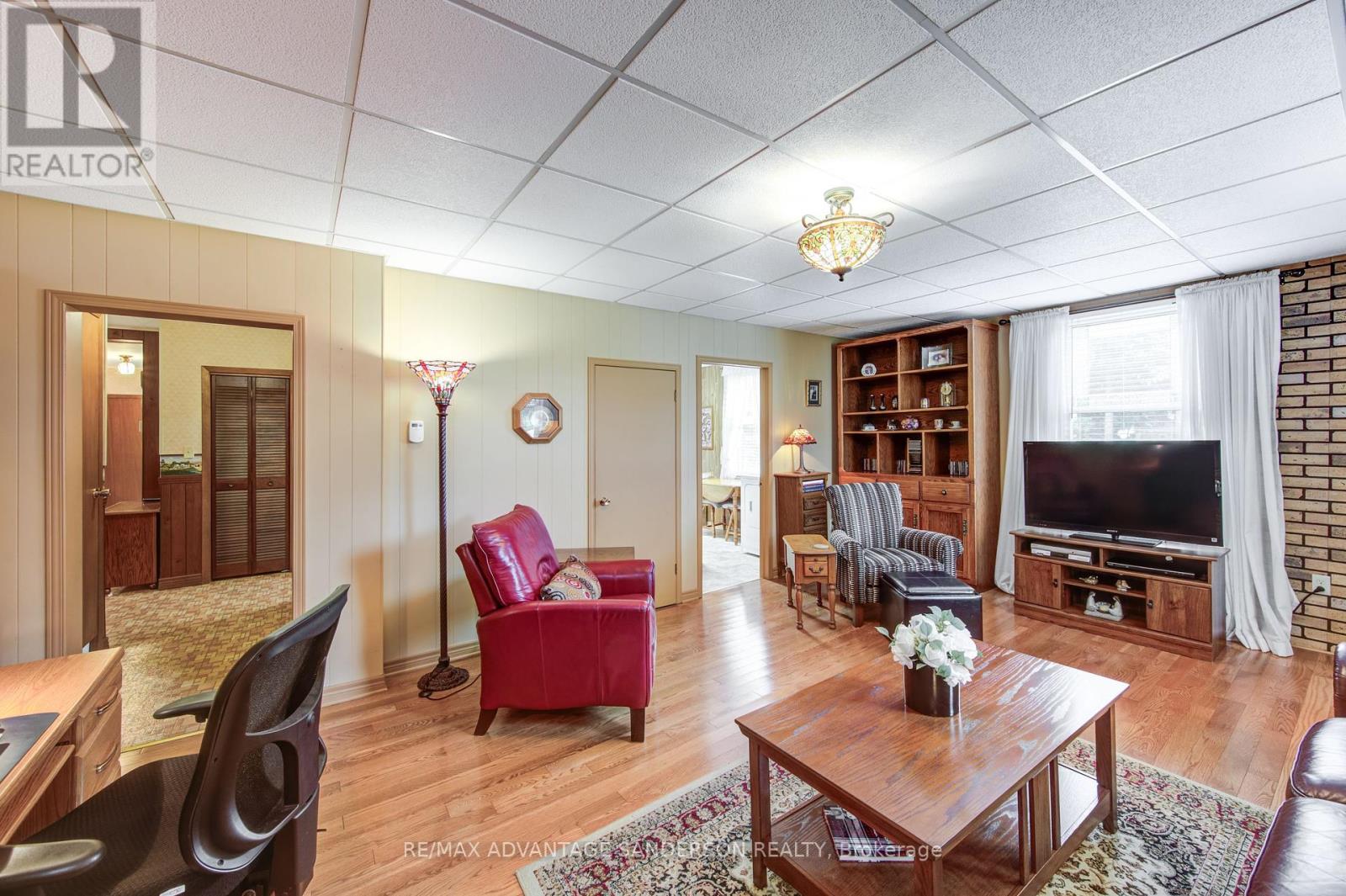842985 Road 84 Road Zorra, Ontario N0M 2C0
$775,000
Spacious family home & property with granny suite or bed & breakfast possibilities for extra income if desired. This Georgian Style house was built in 1856 by Thomas Harvey Pearson, one of the original pioneer settlers in Kintore. Two families have owned the home over the years once serving as a local nursing home and later enjoyed as an enchanting B&B. Your family could be the third to own this legacy estate. Situated on 1.118 acres in the heart of Kintore steps from A.J. Baker P.S., Kintore United Church & village stores. There is no better place to raise a family. Enjoy all the benefits of quaint village living while being central to London, Woodstock, Stratford. and St. Marys. The heart of the home must be the bright, spacious country style kitchen with walk-in pantry. Two spacious bedrooms with double closets are located on the main level. The main bath, with jacuzzi tub, is located adjacent to the kitchen. At the front of the home is the large living room with free-standing fireplace & attached sunroom with insulated floor. The laundry/utility room with walk-in shower completes the main level. The 2nd level, with private entrance, could easily accommodate a second family or tenant. This level includes 2 large bedrooms (possibility of a 3rd), kitchenette, 3pc bath, living room area & tons of storage space. This property offers room to breath best described as a park like setting. A John Deere riding lawn mower is included to help maintain this spectacular property. The barn at the rear of the property measures 824 sq ft on the ground level & 814 sq ft on the second floor. What a terrific space to store your toys or run a small business in. Updates include: 5 new windows (2 living rm /2 bedroom /1 laundry) 1994; 4 new windows upstairs 1995; new drilled 110 ft well 2004; 200amp electrical update 2004; dishwasher 2012; Maytag fridge 2017; GE glass top stove 2019; new furnace 2024; Maytag washer 2022; new cupola on barn 2020; new garden shed on back patio 2021. (id:53488)
Property Details
| MLS® Number | X12037358 |
| Property Type | Single Family |
| Community Name | Kintore |
| Amenities Near By | Place Of Worship, Schools |
| Community Features | School Bus |
| Features | Irregular Lot Size, Flat Site, Country Residential |
| Parking Space Total | 12 |
| Structure | Porch, Barn, Shed |
Building
| Bathroom Total | 2 |
| Bedrooms Above Ground | 5 |
| Bedrooms Total | 5 |
| Age | 100+ Years |
| Amenities | Fireplace(s) |
| Appliances | Water Heater, Water Purifier, Dishwasher, Dryer, Freezer, Garage Door Opener, Microwave, Hood Fan, Stove, Window Coverings, Refrigerator |
| Basement Development | Unfinished |
| Basement Type | N/a (unfinished) |
| Cooling Type | Central Air Conditioning |
| Fire Protection | Smoke Detectors |
| Fireplace Present | Yes |
| Fireplace Total | 1 |
| Foundation Type | Stone |
| Heating Fuel | Natural Gas |
| Heating Type | Forced Air |
| Stories Total | 2 |
| Size Interior | 2,000 - 2,500 Ft2 |
| Type | House |
| Utility Water | Drilled Well |
Parking
| Attached Garage | |
| Garage |
Land
| Acreage | No |
| Land Amenities | Place Of Worship, Schools |
| Landscape Features | Landscaped |
| Sewer | Septic System |
| Size Depth | 157 Ft |
| Size Frontage | 96 Ft ,7 In |
| Size Irregular | 96.6 X 157 Ft |
| Size Total Text | 96.6 X 157 Ft|1/2 - 1.99 Acres |
| Zoning Description | V |
Rooms
| Level | Type | Length | Width | Dimensions |
|---|---|---|---|---|
| Second Level | Bedroom 4 | 4.6 m | 3.53 m | 4.6 m x 3.53 m |
| Second Level | Foyer | 6.05 m | 1.14 m | 6.05 m x 1.14 m |
| Second Level | Bedroom 3 | 4.93 m | 3.84 m | 4.93 m x 3.84 m |
| Second Level | Bathroom | 1.83 m | 1.02 m | 1.83 m x 1.02 m |
| Second Level | Kitchen | 3.38 m | 3.28 m | 3.38 m x 3.28 m |
| Second Level | Living Room | 3.25 m | 2.74 m | 3.25 m x 2.74 m |
| Main Level | Living Room | 6.07 m | 4.52 m | 6.07 m x 4.52 m |
| Main Level | Mud Room | 2.87 m | 2.01 m | 2.87 m x 2.01 m |
| Main Level | Laundry Room | 3.71 m | 2.21 m | 3.71 m x 2.21 m |
| Main Level | Bathroom | 2.9 m | 2.26 m | 2.9 m x 2.26 m |
| Main Level | Kitchen | 6.98 m | 4.8 m | 6.98 m x 4.8 m |
| Main Level | Bedroom | 4.78 m | 3.07 m | 4.78 m x 3.07 m |
| Ground Level | Primary Bedroom | 4.9 m | 4.62 m | 4.9 m x 4.62 m |
Utilities
| Cable | Installed |
https://www.realtor.ca/real-estate/28064459/842985-road-84-road-zorra-kintore-kintore
Contact Us
Contact us for more information

Rob Sanderson
Broker of Record
(519) 601-6181

Cam Sanderson
Salesperson
(519) 601-6181
Contact Melanie & Shelby Pearce
Sales Representative for Royal Lepage Triland Realty, Brokerage
YOUR LONDON, ONTARIO REALTOR®

Melanie Pearce
Phone: 226-268-9880
You can rely on us to be a realtor who will advocate for you and strive to get you what you want. Reach out to us today- We're excited to hear from you!

Shelby Pearce
Phone: 519-639-0228
CALL . TEXT . EMAIL
Important Links
MELANIE PEARCE
Sales Representative for Royal Lepage Triland Realty, Brokerage
© 2023 Melanie Pearce- All rights reserved | Made with ❤️ by Jet Branding
















































