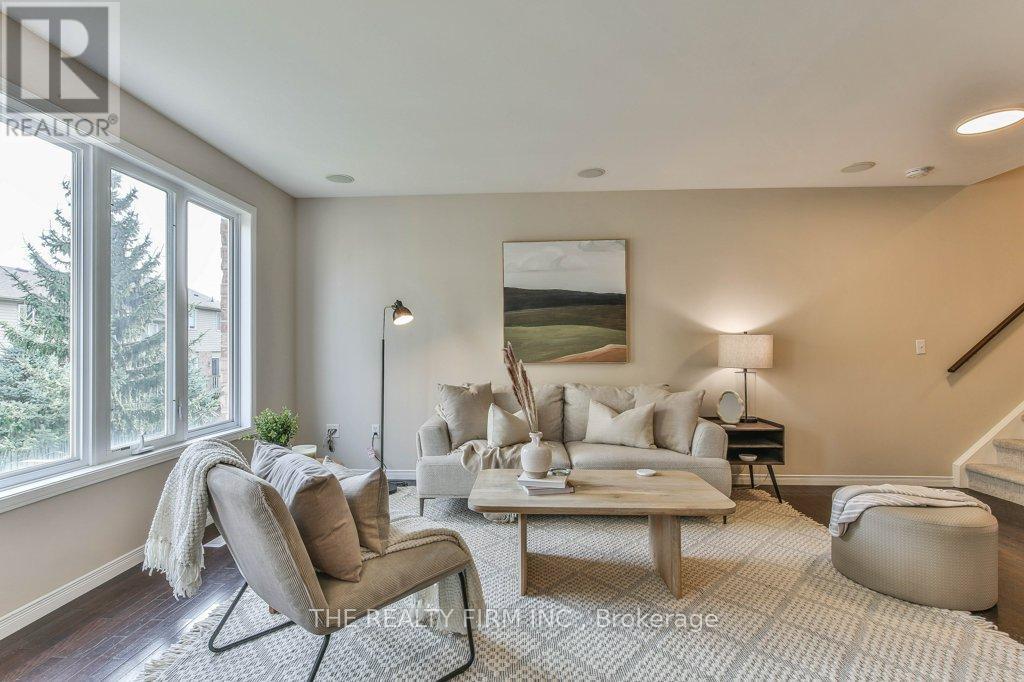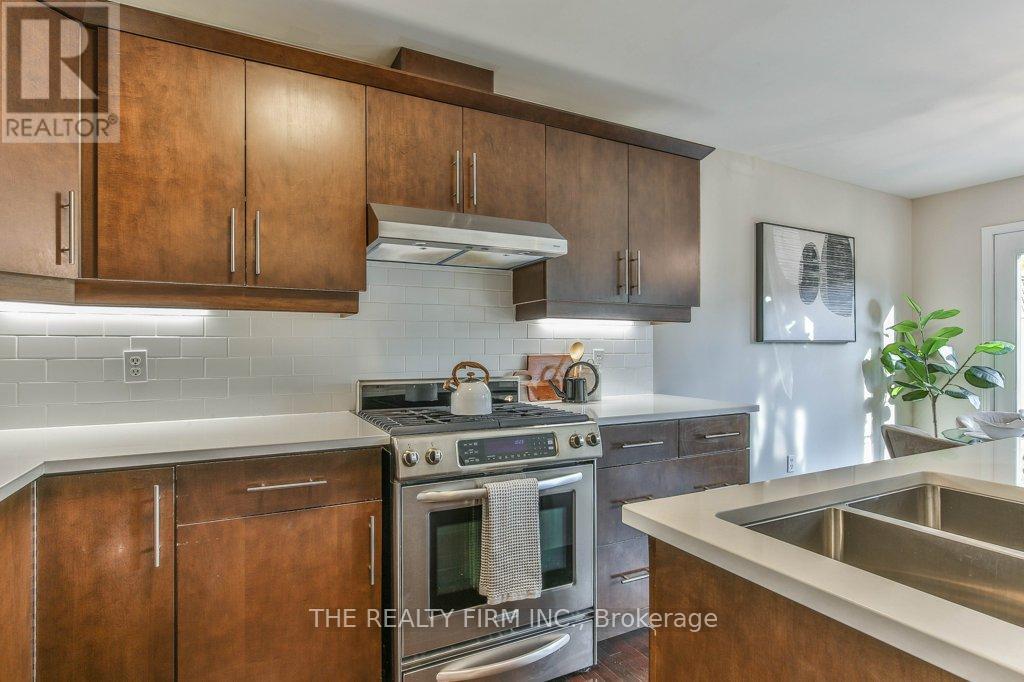85 - 1320 Savannah Drive London, Ontario N5X 0B7
$534,900Maintenance, Common Area Maintenance, Insurance
$319.65 Monthly
Maintenance, Common Area Maintenance, Insurance
$319.65 MonthlyLarger Than It Looks! This spacious multi-level 3-bedroom, 2.5-bath end unit with a garage and private driveway offers everything you've been searching for in North London's desirable Stoney Creek neighborhood. Step into a bright foyer with a convenient powder room and direct access to the attached garage. The open-concept kitchen and living area are ideal for both relaxation and entertaining, featuring premium quartz countertops, a new backsplash, a large island, hidden TV nook, and access to a raised deck. The primary bedroom is bright and spacious, with an elegant ensuite featuring updated fixtures, faucets, and tile surround. Upstairs, two additional bedrooms and a 4-piece bath offer comfort for family or guests. But that's not all this townhome boasts two lower levels! One is a finished rec room with a bright above-grade window, plus a laundry and utility room. The other is an unfinished space, offering ample storage options to meet all your needs. Enjoy brand new vinyl plank floors in the hallway, all bedrooms, and the basement, along with new carpet on the stairs. Updated light fixtures, kitchen and bath faucets and fresh paint make this home truly move-in ready. Added features include surround sound speakers on the main level and recessed cable pass-throughs throughout the major areas of the home. Enjoy maintenance-free living with affordable condo fees covering grass, snow removal, and exterior upkeep. Located close to Masonville Mall, great schools, Western University, London Airport, and University Hospital, this home has it all. Don't miss your chance to see why this home is the perfect fit schedule your visit today! (id:53488)
Property Details
| MLS® Number | X10405306 |
| Property Type | Single Family |
| Community Name | North C |
| AmenitiesNearBy | Park, Public Transit, Schools |
| CommunityFeatures | Pet Restrictions |
| EquipmentType | Water Heater |
| Features | Balcony |
| ParkingSpaceTotal | 2 |
| RentalEquipmentType | Water Heater |
Building
| BathroomTotal | 3 |
| BedroomsAboveGround | 3 |
| BedroomsTotal | 3 |
| Appliances | Garage Door Opener Remote(s), Dishwasher, Dryer, Refrigerator, Stove, Washer |
| ArchitecturalStyle | Multi-level |
| BasementDevelopment | Finished |
| BasementType | N/a (finished) |
| CoolingType | Central Air Conditioning |
| ExteriorFinish | Brick, Vinyl Siding |
| FoundationType | Poured Concrete |
| HalfBathTotal | 1 |
| HeatingFuel | Natural Gas |
| HeatingType | Forced Air |
| SizeInterior | 1799.9852 - 1998.983 Sqft |
| Type | Row / Townhouse |
Parking
| Attached Garage |
Land
| Acreage | No |
| LandAmenities | Park, Public Transit, Schools |
Rooms
| Level | Type | Length | Width | Dimensions |
|---|---|---|---|---|
| Second Level | Bedroom | 4.1 m | 2.98 m | 4.1 m x 2.98 m |
| Second Level | Bedroom | 3.29 m | 2.83 m | 3.29 m x 2.83 m |
| Second Level | Bathroom | 2.96 m | 1.49 m | 2.96 m x 1.49 m |
| Third Level | Primary Bedroom | 5.25 m | 4.45 m | 5.25 m x 4.45 m |
| Third Level | Bathroom | 3.72 m | 1.61 m | 3.72 m x 1.61 m |
| Basement | Other | 6.09 m | 2.49 m | 6.09 m x 2.49 m |
| Lower Level | Family Room | 5.61 m | 5.39 m | 5.61 m x 5.39 m |
| Lower Level | Utility Room | 2.6 m | 2.03 m | 2.6 m x 2.03 m |
| Main Level | Living Room | 5.95 m | 3.57 m | 5.95 m x 3.57 m |
| Main Level | Kitchen | 3.09 m | 2.49 m | 3.09 m x 2.49 m |
| Main Level | Dining Room | 2.84 m | 2.29 m | 2.84 m x 2.29 m |
| Ground Level | Bathroom | 2.14 m | 0.77 m | 2.14 m x 0.77 m |
https://www.realtor.ca/real-estate/27612116/85-1320-savannah-drive-london-north-c
Interested?
Contact us for more information
Anita Pimentel
Salesperson
Will Harris
Salesperson
Contact Melanie & Shelby Pearce
Sales Representative for Royal Lepage Triland Realty, Brokerage
YOUR LONDON, ONTARIO REALTOR®

Melanie Pearce
Phone: 226-268-9880
You can rely on us to be a realtor who will advocate for you and strive to get you what you want. Reach out to us today- We're excited to hear from you!

Shelby Pearce
Phone: 519-639-0228
CALL . TEXT . EMAIL
MELANIE PEARCE
Sales Representative for Royal Lepage Triland Realty, Brokerage
© 2023 Melanie Pearce- All rights reserved | Made with ❤️ by Jet Branding









































