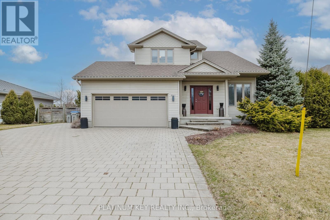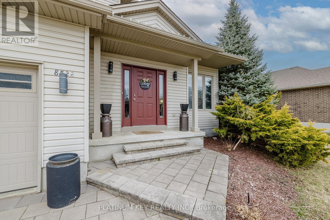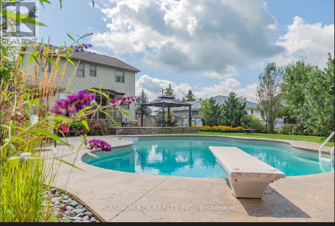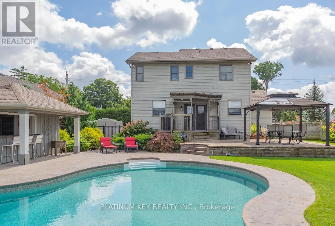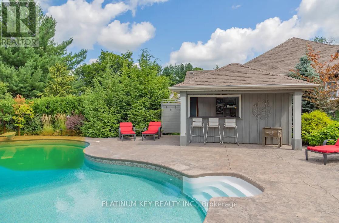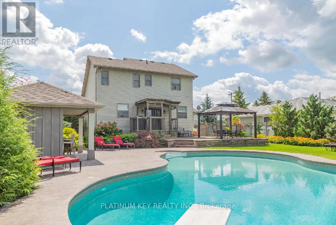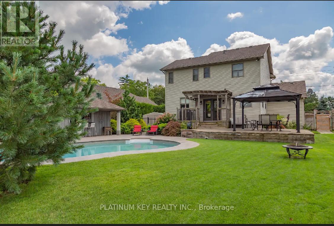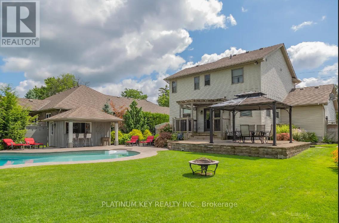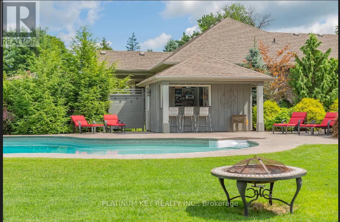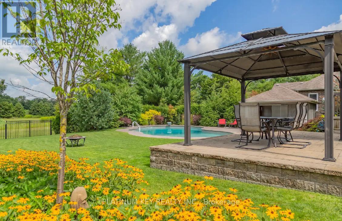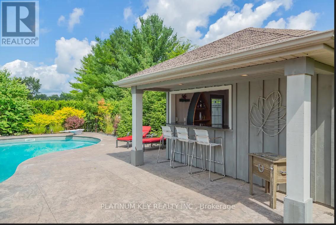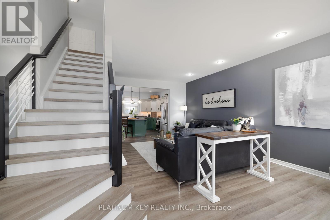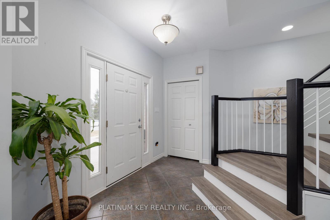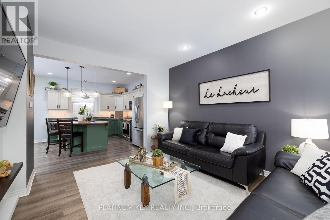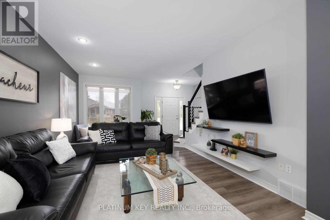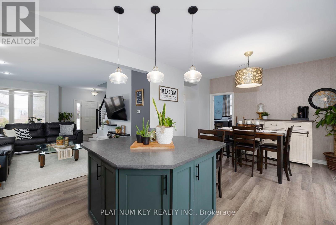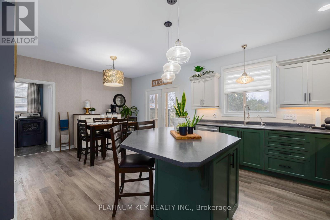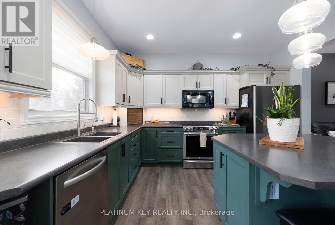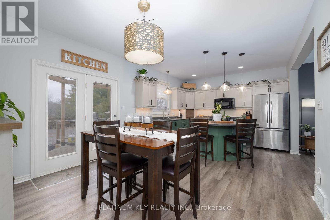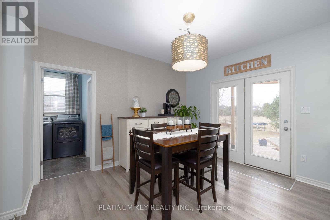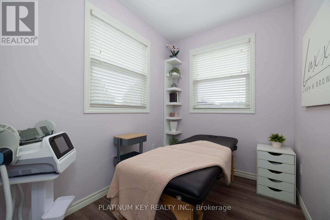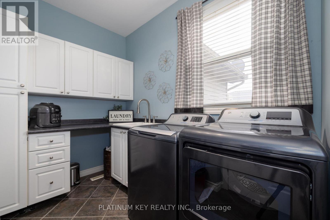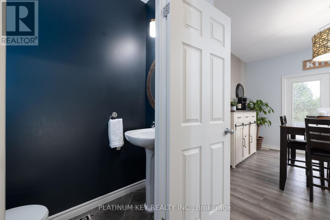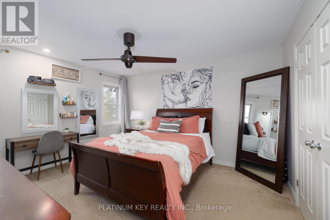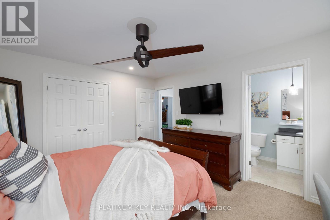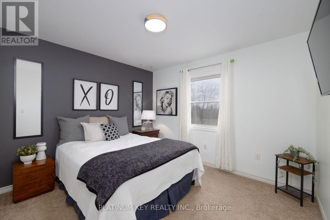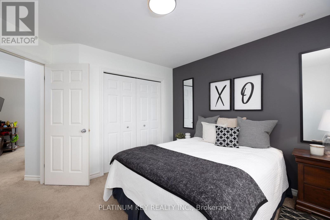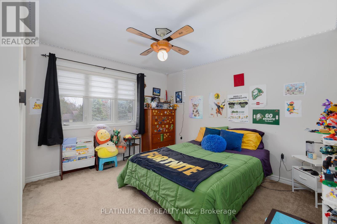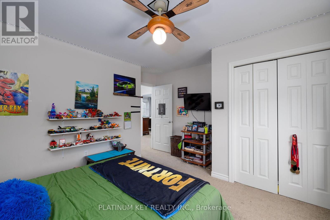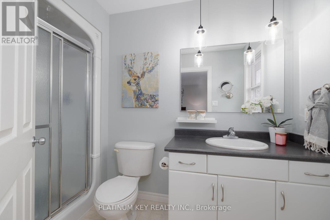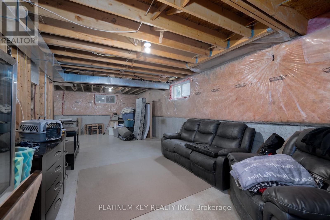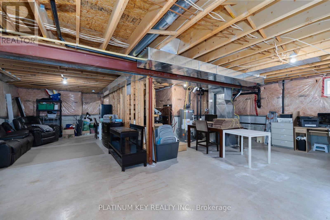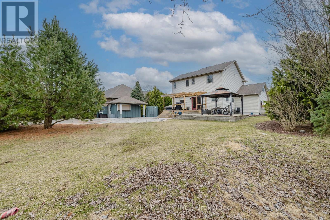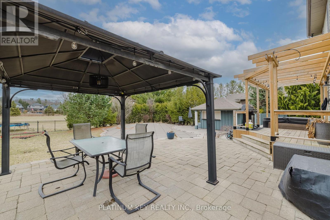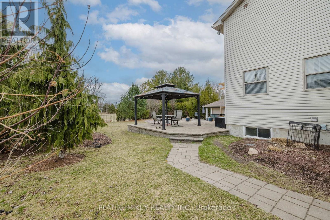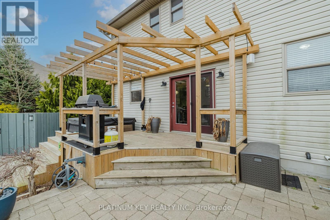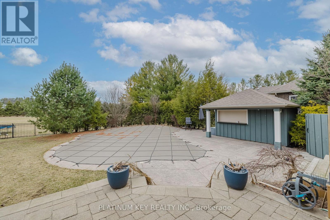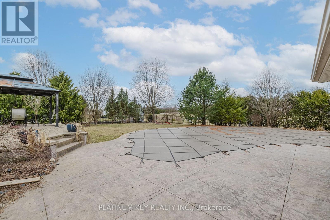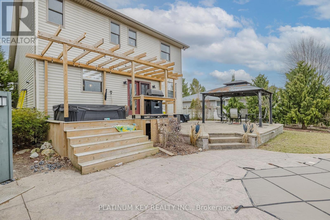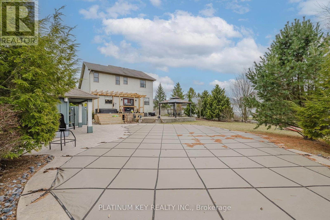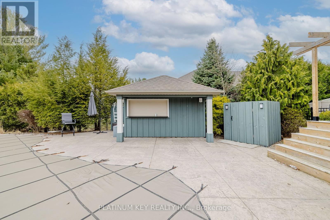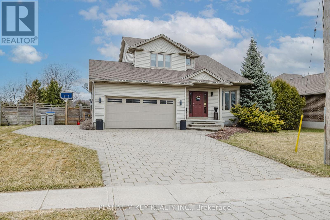8522 Glendon Drive Strathroy-Caradoc, Ontario N0L 1W0
$829,900
Welcome to your dream home! This gorgeous property offers a perfect blend of luxury and comfort, featuring an incredible backyard oasis that will make you never want to leave. Enjoy summer days lounging by the inground salt water heated pool, soaking in the hot tub, or hosting family dinners on the beautiful stone patio. The cabana and change room areas provide convenience and privacy for all your outdoor gatherings. Step inside to discover a spacious main floor that boasts an inviting living room, a modern kitchen equipped with an island and ample cabinetry, and a dedicated dining space ideal for entertaining. An additional room serves as a versatile office or den, complemented by the convenience of main floor laundry and a two piece bathroom. Venture upstairs to find the primary bedroom, complete with a large walk-in closet and a three-piece ensuite for your comfort and privacy. Two additional bedrooms and a four-piece bathroom complete the second floor, offering plenty of space for family or guests. With parking for five vehicles and a double car heated garage, this property accommodates all your needs. Located in the charming community of Mount Brydges, youll enjoy the tranquility of small-town living while being just a short commute to London. Updates include-pool heater and filters (2022), flooring on main (2022), deck surrounding hot tub (2022), change room (2024), furnace, AC and water heater owned (2021). Dont miss this opportunity to own a piece of paradise! Schedule your viewing today! (id:53488)
Property Details
| MLS® Number | X12050529 |
| Property Type | Single Family |
| Community Name | Mount Brydges |
| Parking Space Total | 8 |
| Pool Type | Inground Pool |
| Structure | Patio(s), Porch, Deck |
Building
| Bathroom Total | 3 |
| Bedrooms Above Ground | 3 |
| Bedrooms Total | 3 |
| Appliances | Hot Tub, Garage Door Opener Remote(s), Central Vacuum, Water Heater, Dryer, Microwave, Stove, Washer, Refrigerator |
| Basement Development | Unfinished |
| Basement Type | N/a (unfinished) |
| Construction Style Attachment | Detached |
| Cooling Type | Central Air Conditioning |
| Exterior Finish | Vinyl Siding |
| Foundation Type | Poured Concrete |
| Half Bath Total | 1 |
| Heating Fuel | Natural Gas |
| Heating Type | Forced Air |
| Stories Total | 2 |
| Size Interior | 1,500 - 2,000 Ft2 |
| Type | House |
| Utility Water | Municipal Water |
Parking
| Attached Garage | |
| Garage |
Land
| Acreage | No |
| Landscape Features | Lawn Sprinkler, Landscaped |
| Sewer | Septic System |
| Size Depth | 139 Ft ,4 In |
| Size Frontage | 89 Ft ,4 In |
| Size Irregular | 89.4 X 139.4 Ft |
| Size Total Text | 89.4 X 139.4 Ft |
Rooms
| Level | Type | Length | Width | Dimensions |
|---|---|---|---|---|
| Second Level | Bathroom | 1.5 m | 2.93 m | 1.5 m x 2.93 m |
| Second Level | Bedroom | 4.22 m | 3.71 m | 4.22 m x 3.71 m |
| Second Level | Bathroom | 2.99 m | 1.46 m | 2.99 m x 1.46 m |
| Second Level | Bedroom 2 | 4.08 m | 3.99 m | 4.08 m x 3.99 m |
| Second Level | Bedroom 3 | 3.65 m | 3.4 m | 3.65 m x 3.4 m |
| Main Level | Foyer | 1.94 m | 3.73 m | 1.94 m x 3.73 m |
| Main Level | Living Room | 5.93 m | 3.73 m | 5.93 m x 3.73 m |
| Main Level | Kitchen | 3.8 m | 3.55 m | 3.8 m x 3.55 m |
| Main Level | Dining Room | 3.8 m | 3.11 m | 3.8 m x 3.11 m |
| Main Level | Laundry Room | 2.93 m | 2.1 m | 2.93 m x 2.1 m |
| Main Level | Bathroom | 1.8 m | 0.86 m | 1.8 m x 0.86 m |
Utilities
| Cable | Available |
Contact Us
Contact us for more information
Nicole Miller
Salesperson
(519) 264-1999
Contact Melanie & Shelby Pearce
Sales Representative for Royal Lepage Triland Realty, Brokerage
YOUR LONDON, ONTARIO REALTOR®

Melanie Pearce
Phone: 226-268-9880
You can rely on us to be a realtor who will advocate for you and strive to get you what you want. Reach out to us today- We're excited to hear from you!

Shelby Pearce
Phone: 519-639-0228
CALL . TEXT . EMAIL
Important Links
MELANIE PEARCE
Sales Representative for Royal Lepage Triland Realty, Brokerage
© 2023 Melanie Pearce- All rights reserved | Made with ❤️ by Jet Branding
