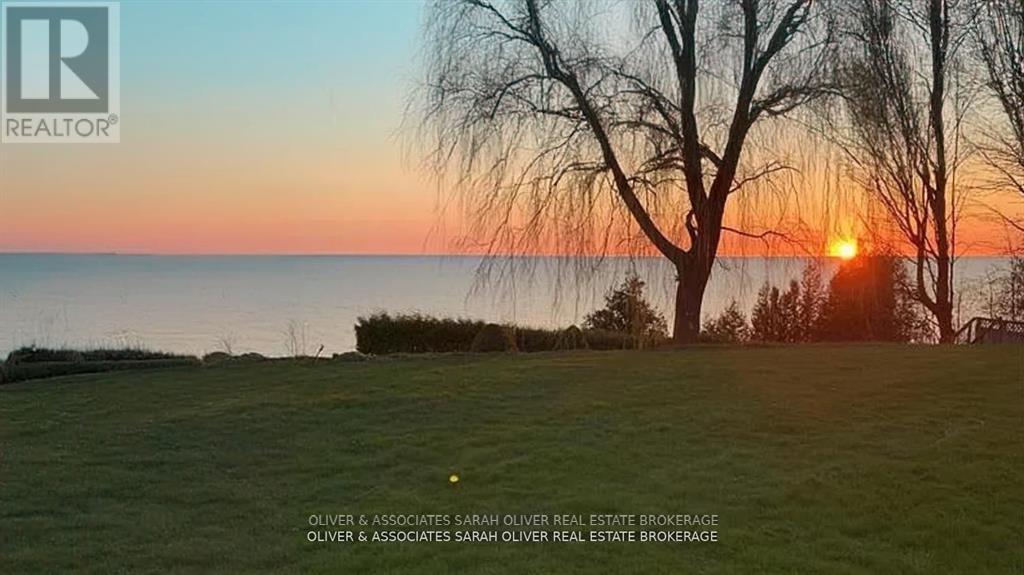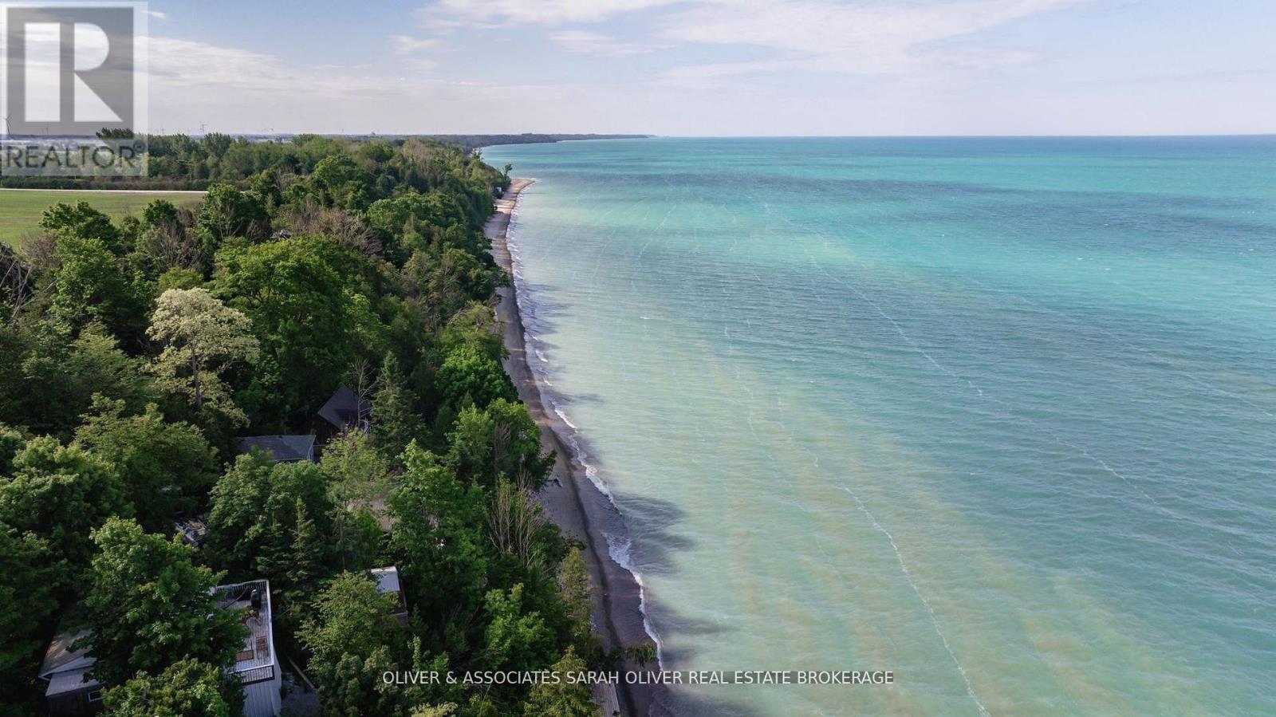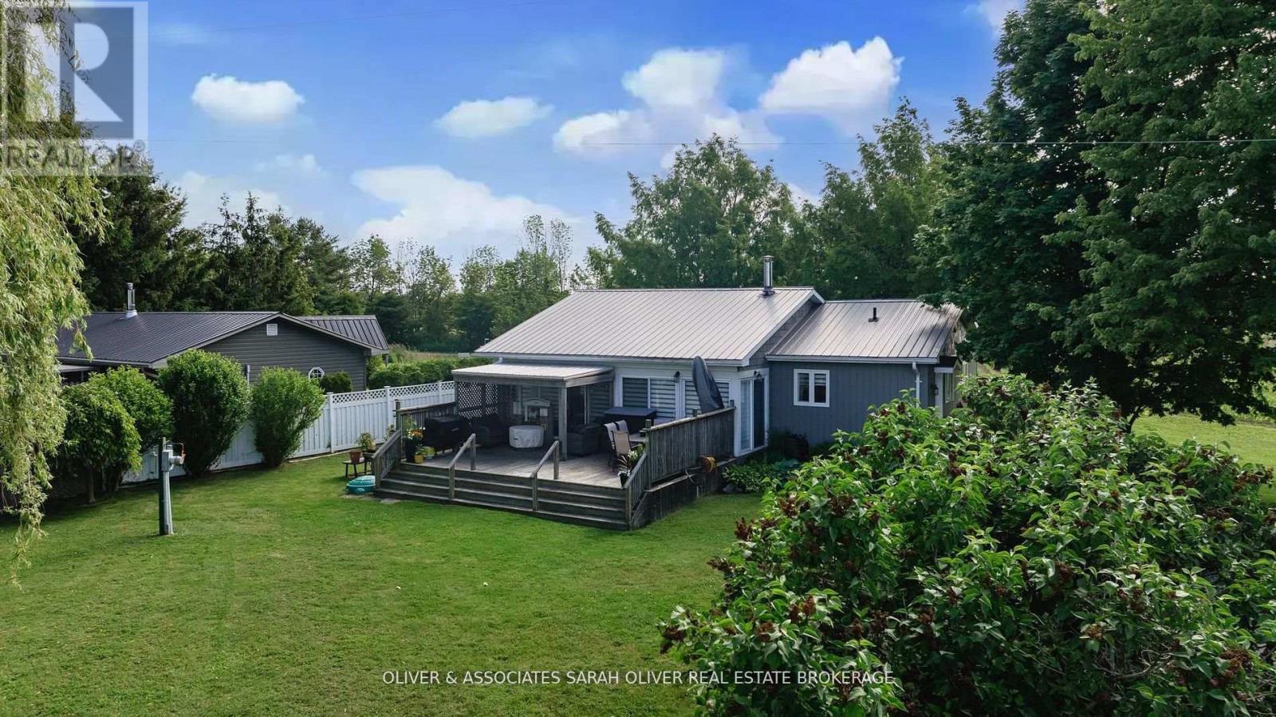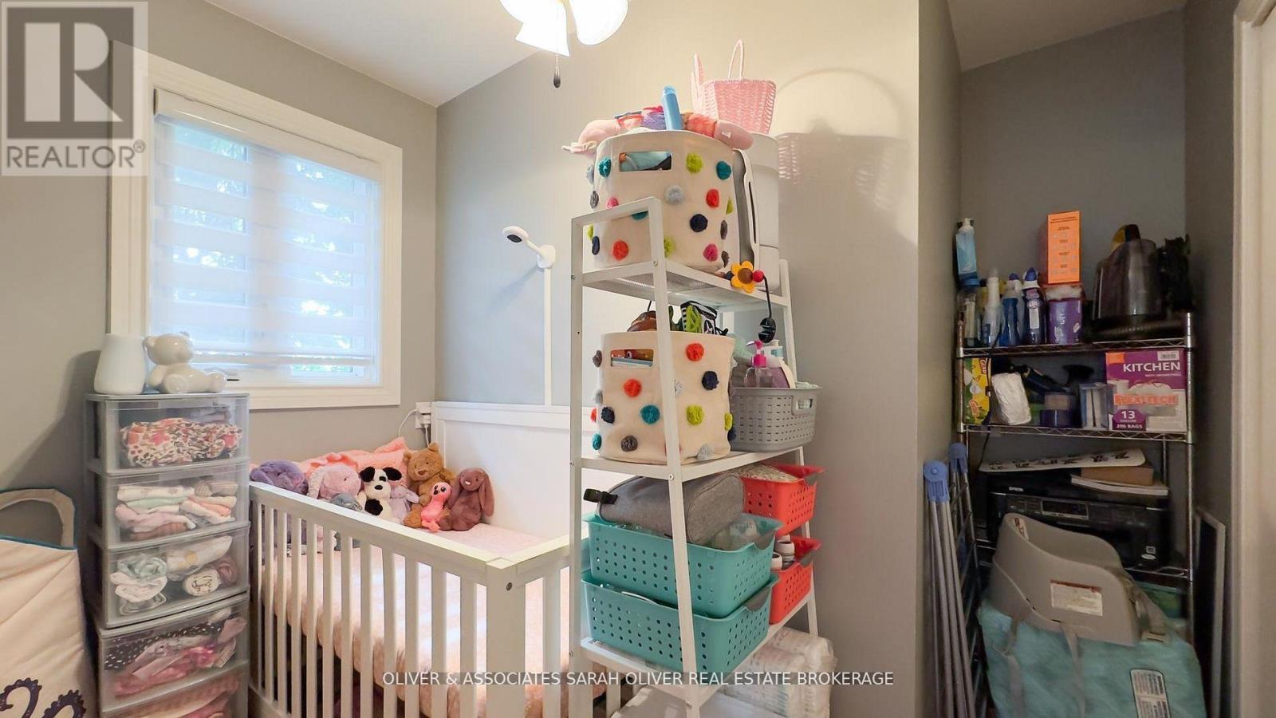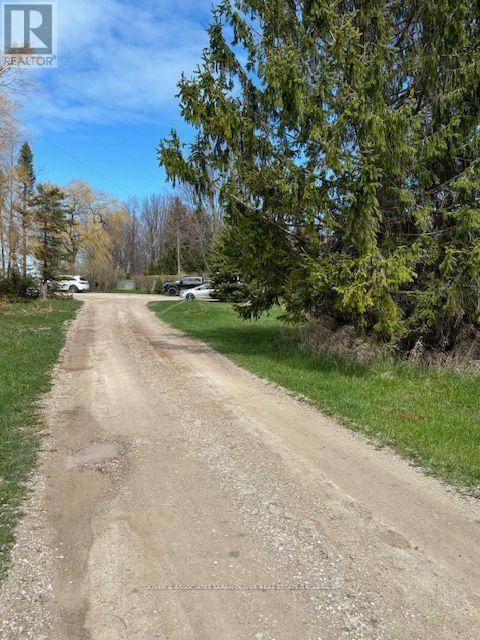85375 Mackenzie Camp Road N Ashfield-Colborne-Wawanosh, Ontario N7A 3X9
$879,000
Fantastic opportunity! Lakefront gem featuring 0.7 acre property with 154 feet of waterfront on the pristine shores of Lake Huron and what a beach! An easy hour and a half country drive from London or Kitchener to the 3rd largest fresh water lake on the planet. Lovely 2 bedroom plus den, one and a half bath beauty. You'll love the bright open space but it's the views that will mesmerize. Everyday you'll enjoy a front row seat to mother nature's ever changing palette. Wake to the sounds of birds chirping and finish the day witnessing the spectacular sunsets. Boasting plenty of kitchen cabinets, cozy woodstove and a huge sunporch opening onto an entertaining sized deck. It makes a fantastic cottage but the current owners have lived here and enjoyed the home year round since 2016. Peaceful and private with the lake to the front and backing onto farmland. Come see the benefits and value of owning your own lakefront property. (id:53488)
Open House
This property has open houses!
1:00 pm
Ends at:3:00 pm
Property Details
| MLS® Number | X12007719 |
| Property Type | Single Family |
| Community Name | Ashfield |
| Amenities Near By | Beach |
| Easement | Unknown, None |
| Equipment Type | None |
| Features | Cul-de-sac, Hillside, Recreational |
| Parking Space Total | 2 |
| Rental Equipment Type | None |
| View Type | Direct Water View |
| Water Front Type | Waterfront |
Building
| Bathroom Total | 2 |
| Bedrooms Above Ground | 2 |
| Bedrooms Total | 2 |
| Age | 31 To 50 Years |
| Appliances | Water Heater, Dryer, Stove, Washer, Refrigerator |
| Architectural Style | Bungalow |
| Basement Type | Crawl Space |
| Construction Style Attachment | Detached |
| Cooling Type | Window Air Conditioner |
| Exterior Finish | Vinyl Siding |
| Fireplace Present | Yes |
| Fireplace Type | Woodstove |
| Foundation Type | Block, Wood/piers |
| Half Bath Total | 1 |
| Heating Fuel | Electric |
| Heating Type | Baseboard Heaters |
| Stories Total | 1 |
| Size Interior | 700 - 1,100 Ft2 |
| Type | House |
| Utility Water | Shared Well |
Parking
| No Garage |
Land
| Acreage | No |
| Land Amenities | Beach |
| Sewer | Septic System |
| Size Depth | 418 Ft |
| Size Frontage | 154 Ft |
| Size Irregular | 154 X 418 Ft ; 47.15m X 65.70m X 7.08m X 158.78m X 127m |
| Size Total Text | 154 X 418 Ft ; 47.15m X 65.70m X 7.08m X 158.78m X 127m|1/2 - 1.99 Acres |
| Zoning Description | Ne1-1 |
Rooms
| Level | Type | Length | Width | Dimensions |
|---|---|---|---|---|
| Main Level | Kitchen | 3.96 m | 2.87 m | 3.96 m x 2.87 m |
| Main Level | Dining Room | 2.59 m | 4.09 m | 2.59 m x 4.09 m |
| Main Level | Primary Bedroom | 3.86 m | 2.79 m | 3.86 m x 2.79 m |
| Main Level | Bedroom 2 | 3.51 m | 2.44 m | 3.51 m x 2.44 m |
| Main Level | Den | 2.59 m | 2.13 m | 2.59 m x 2.13 m |
| Main Level | Living Room | 5.23 m | 4.67 m | 5.23 m x 4.67 m |
| Main Level | Sunroom | 7.52 m | 2.18 m | 7.52 m x 2.18 m |
Utilities
| Electricity Connected | Connected |
Contact Us
Contact us for more information

Brian Simpson
Broker
(519) 657-2020
Contact Melanie & Shelby Pearce
Sales Representative for Royal Lepage Triland Realty, Brokerage
YOUR LONDON, ONTARIO REALTOR®

Melanie Pearce
Phone: 226-268-9880
You can rely on us to be a realtor who will advocate for you and strive to get you what you want. Reach out to us today- We're excited to hear from you!

Shelby Pearce
Phone: 519-639-0228
CALL . TEXT . EMAIL
Important Links
MELANIE PEARCE
Sales Representative for Royal Lepage Triland Realty, Brokerage
© 2023 Melanie Pearce- All rights reserved | Made with ❤️ by Jet Branding
