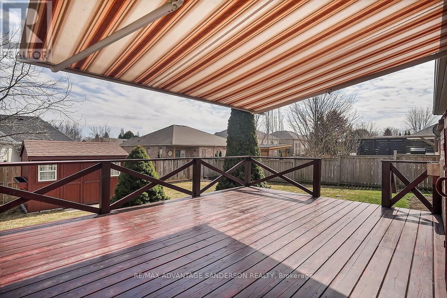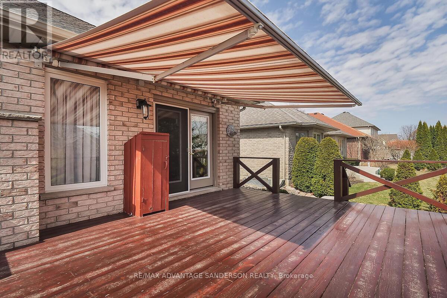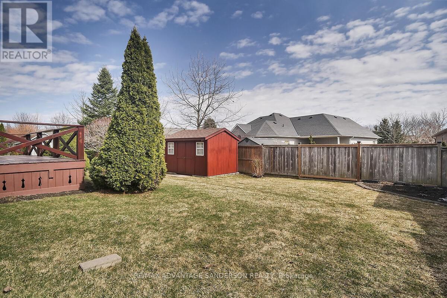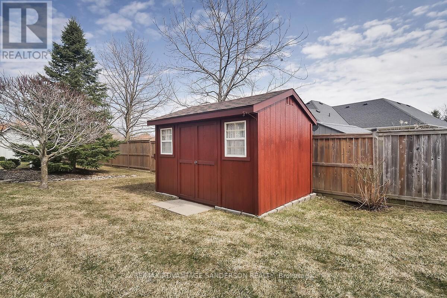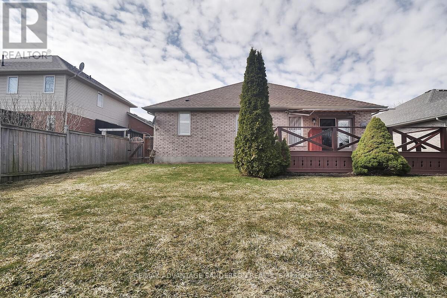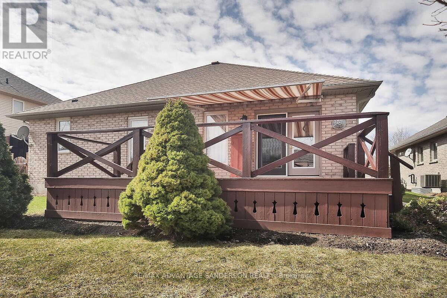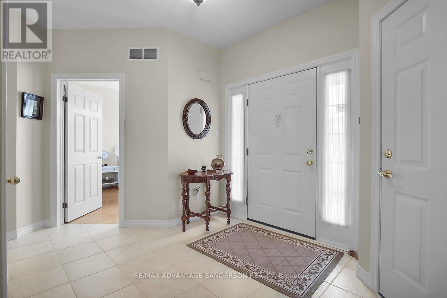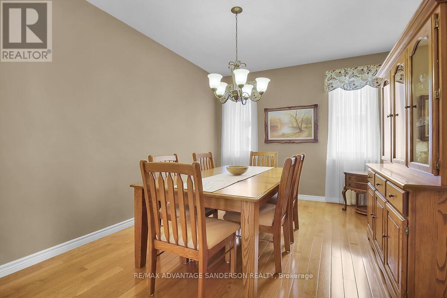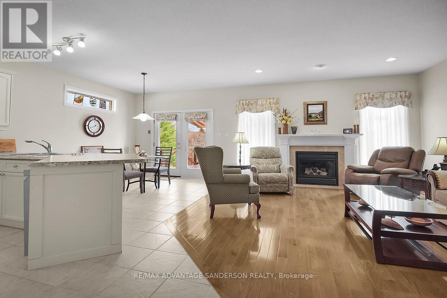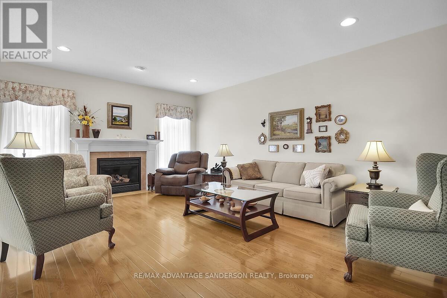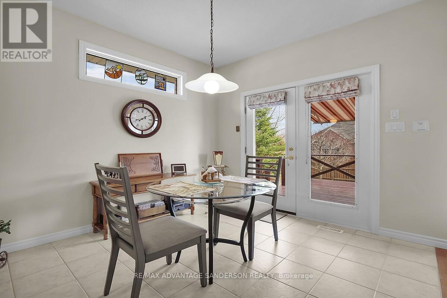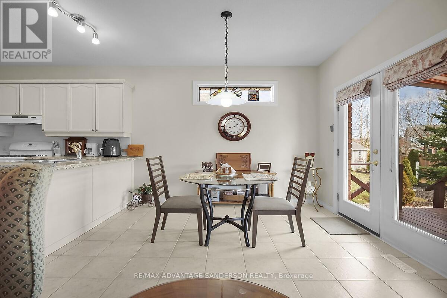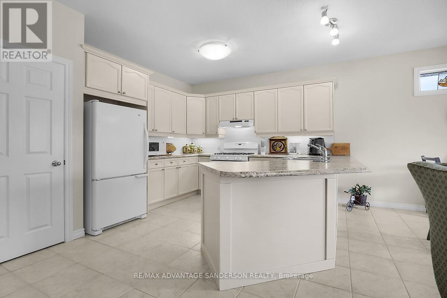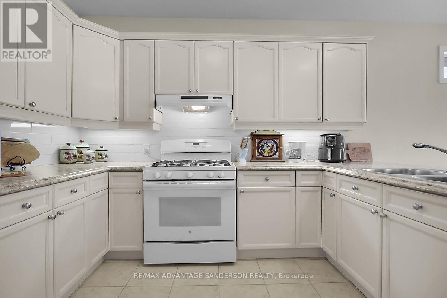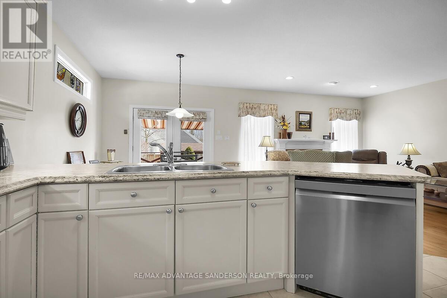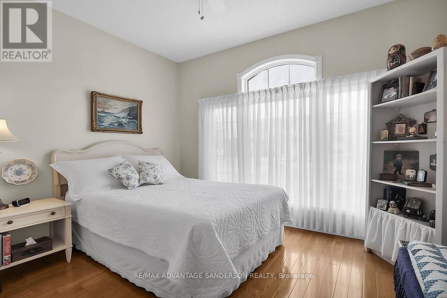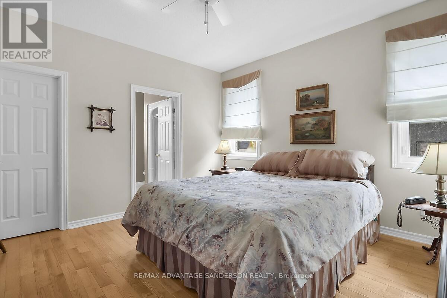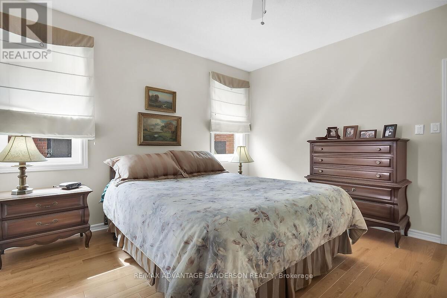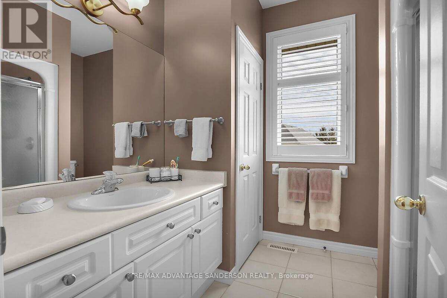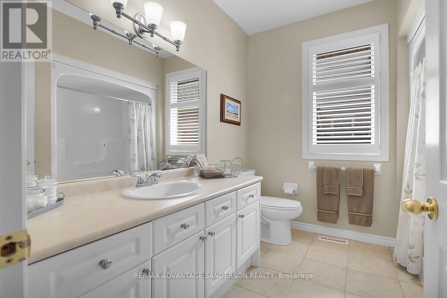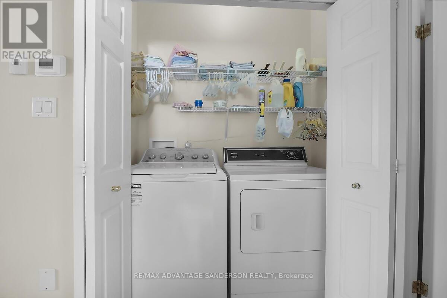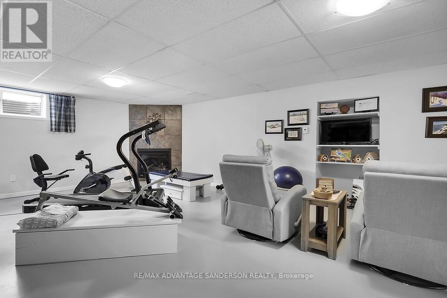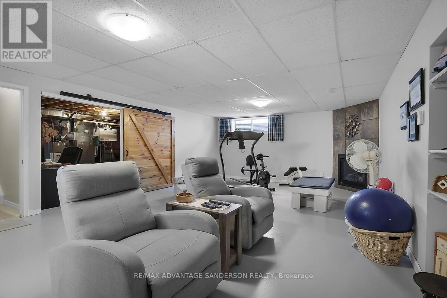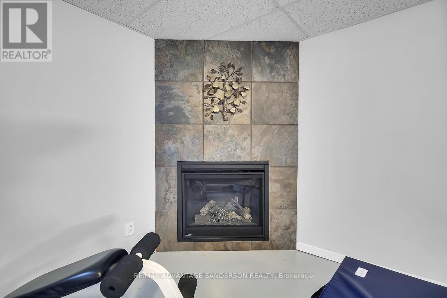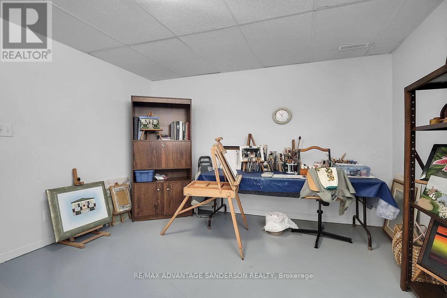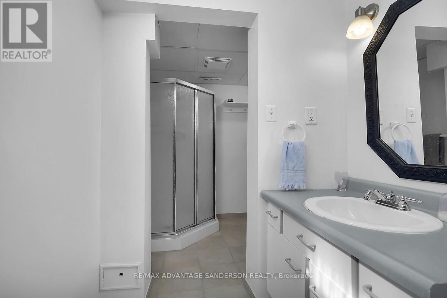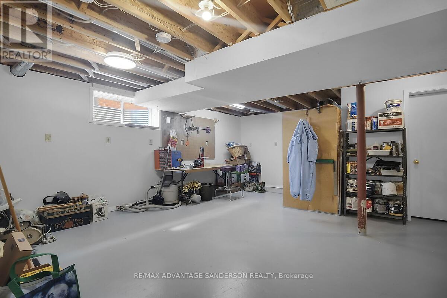86 Calvert Lane Middlesex Centre, Ontario N0M 2A0
$719,900
Exceptional Pittao Built bungalow in Meadowcreek, Ilderton. Double car attached garage. Great layout with open concept Great room with gas fireplace open to kitchen. 2+1 bedrooms and 3 bathrooms including ensuite. Hardwood/tile throughout main floor. 9 ft ceilings. Finished lower level with family room and gas fireplace, bedroom and bathroom. Main floor laundry. Large rear 15 x 18 deck with awning, perfect for entertaining. Recent updates include: Shingles (3 yrs), lower fireplace (3 yrs), furnace (2 yr), Central air (3yrs), dishwasher (2025), washer (2025). 5 Appliances included. (id:53488)
Property Details
| MLS® Number | X12047112 |
| Property Type | Single Family |
| Community Name | Ilderton |
| Amenities Near By | Schools |
| Community Features | School Bus |
| Features | Flat Site, Sump Pump |
| Parking Space Total | 6 |
| Structure | Deck, Shed |
Building
| Bathroom Total | 3 |
| Bedrooms Above Ground | 2 |
| Bedrooms Below Ground | 1 |
| Bedrooms Total | 3 |
| Amenities | Fireplace(s) |
| Appliances | Water Heater, Dishwasher, Dryer, Stove, Washer, Refrigerator |
| Architectural Style | Bungalow |
| Basement Development | Partially Finished |
| Basement Type | Full (partially Finished) |
| Ceiling Type | Suspended Ceiling |
| Construction Style Attachment | Detached |
| Cooling Type | Central Air Conditioning, Air Exchanger |
| Exterior Finish | Brick |
| Fire Protection | Smoke Detectors |
| Fireplace Present | Yes |
| Fireplace Total | 2 |
| Fireplace Type | Insert |
| Foundation Type | Concrete |
| Heating Fuel | Natural Gas |
| Heating Type | Forced Air |
| Stories Total | 1 |
| Size Interior | 1,100 - 1,500 Ft2 |
| Type | House |
| Utility Water | Municipal Water |
Parking
| Attached Garage | |
| Garage |
Land
| Acreage | No |
| Fence Type | Fenced Yard |
| Land Amenities | Schools |
| Landscape Features | Landscaped |
| Sewer | Sanitary Sewer |
| Size Irregular | 52.6 X 115.1 Acre |
| Size Total Text | 52.6 X 115.1 Acre|under 1/2 Acre |
| Zoning Description | Ur1-2 |
Rooms
| Level | Type | Length | Width | Dimensions |
|---|---|---|---|---|
| Lower Level | Bedroom | 3.35 m | 3.35 m | 3.35 m x 3.35 m |
| Lower Level | Family Room | 7.01 m | 4.42 m | 7.01 m x 4.42 m |
| Main Level | Great Room | 4.24 m | 5.21 m | 4.24 m x 5.21 m |
| Main Level | Kitchen | 2.96 m | 5.64 m | 2.96 m x 5.64 m |
| Main Level | Dining Room | 2.77 m | 3.66 m | 2.77 m x 3.66 m |
| Main Level | Primary Bedroom | 3.38 m | 3.72 m | 3.38 m x 3.72 m |
| Main Level | Bedroom | 3.11 m | 3.35 m | 3.11 m x 3.35 m |
https://www.realtor.ca/real-estate/28086792/86-calvert-lane-middlesex-centre-ilderton-ilderton
Contact Us
Contact us for more information

Rob Sanderson
Broker of Record
(519) 601-6181
Contact Melanie & Shelby Pearce
Sales Representative for Royal Lepage Triland Realty, Brokerage
YOUR LONDON, ONTARIO REALTOR®

Melanie Pearce
Phone: 226-268-9880
You can rely on us to be a realtor who will advocate for you and strive to get you what you want. Reach out to us today- We're excited to hear from you!

Shelby Pearce
Phone: 519-639-0228
CALL . TEXT . EMAIL
Important Links
MELANIE PEARCE
Sales Representative for Royal Lepage Triland Realty, Brokerage
© 2023 Melanie Pearce- All rights reserved | Made with ❤️ by Jet Branding

