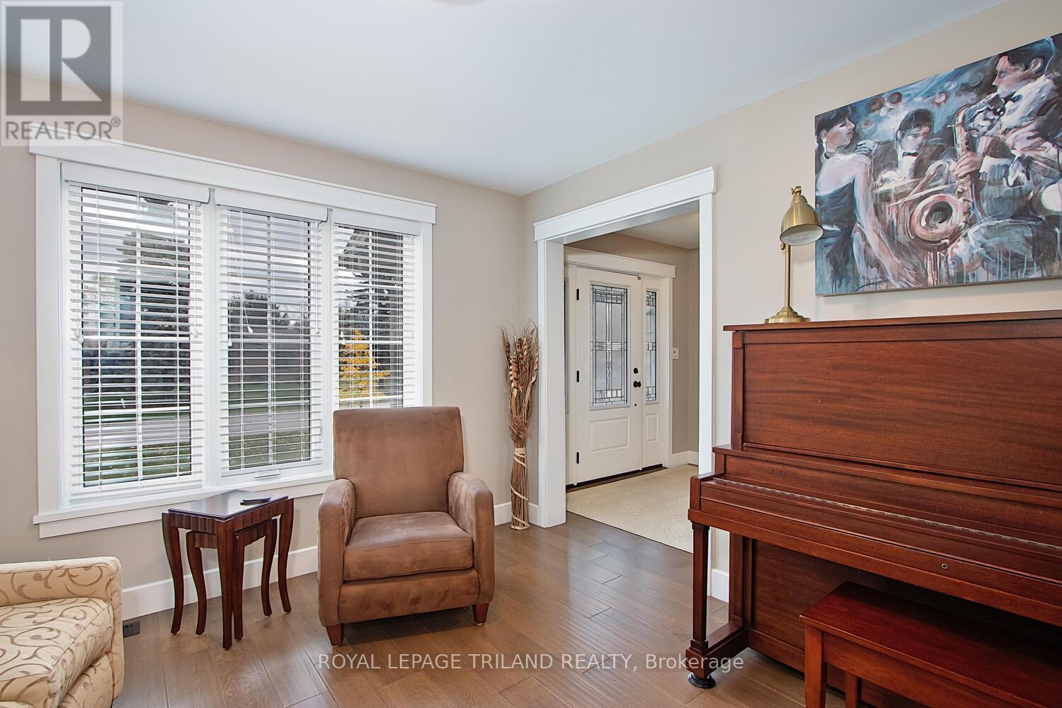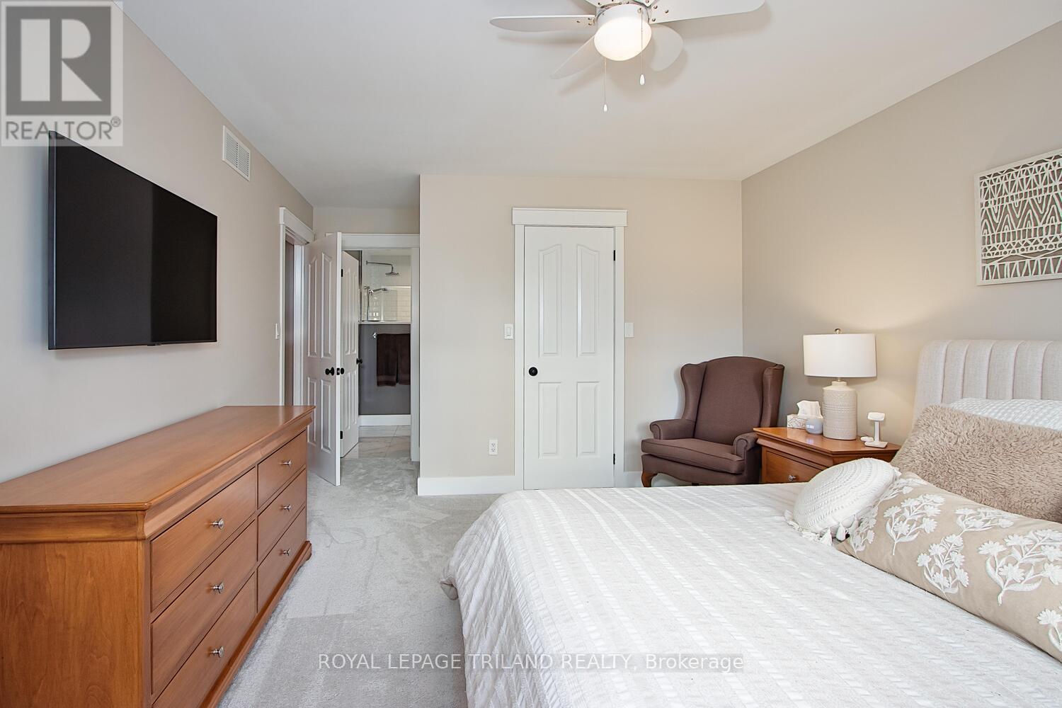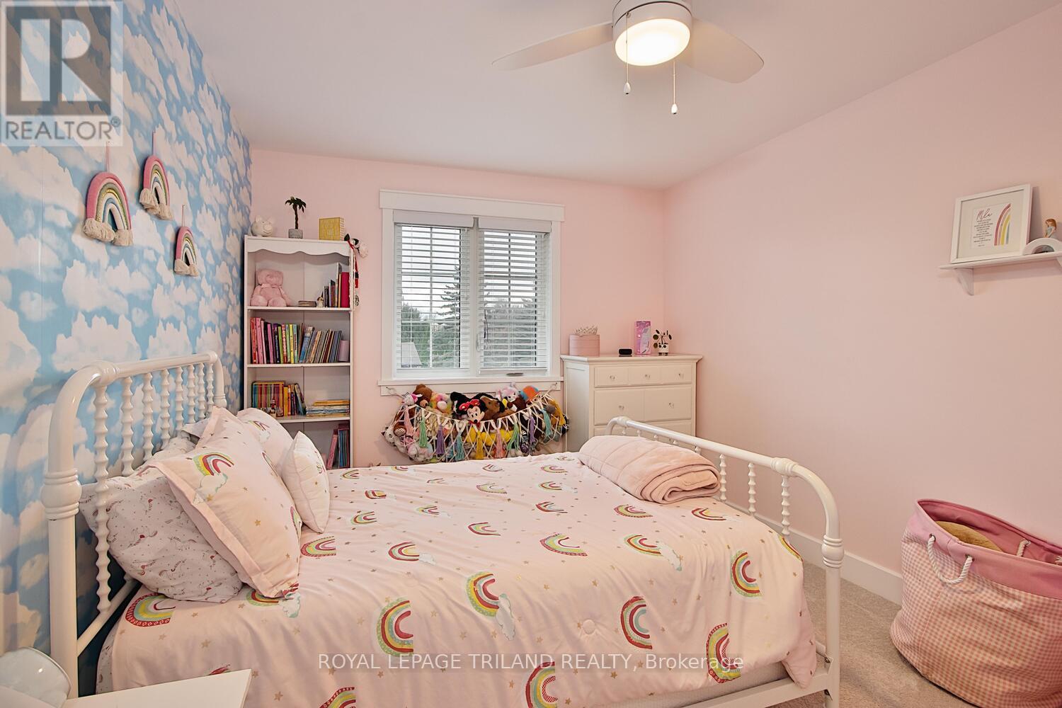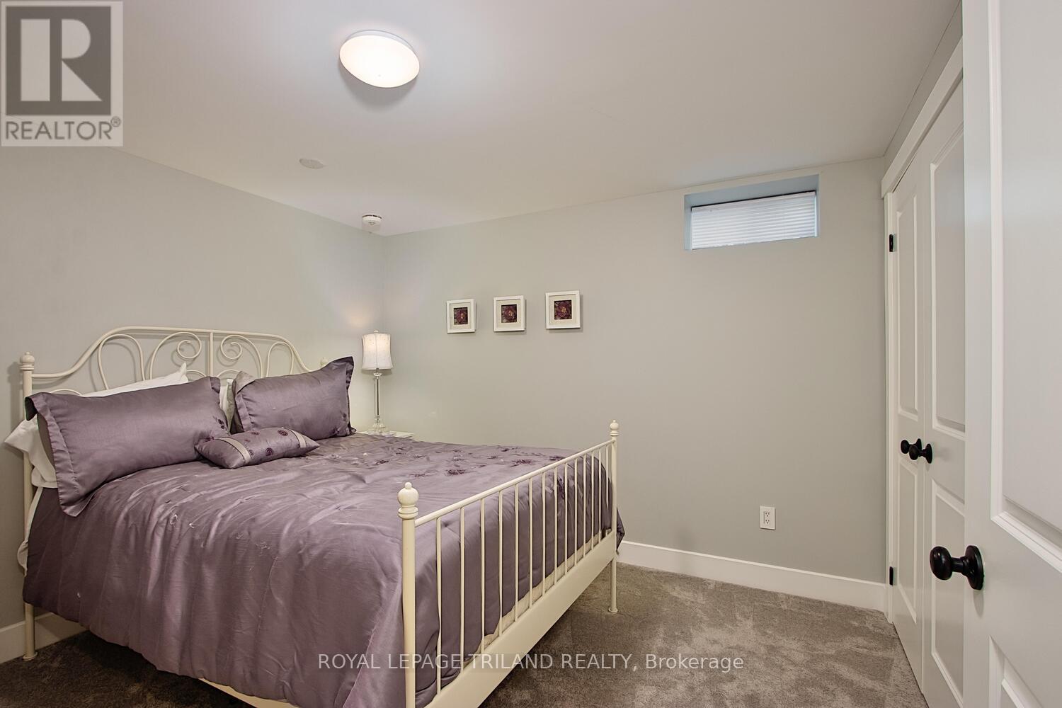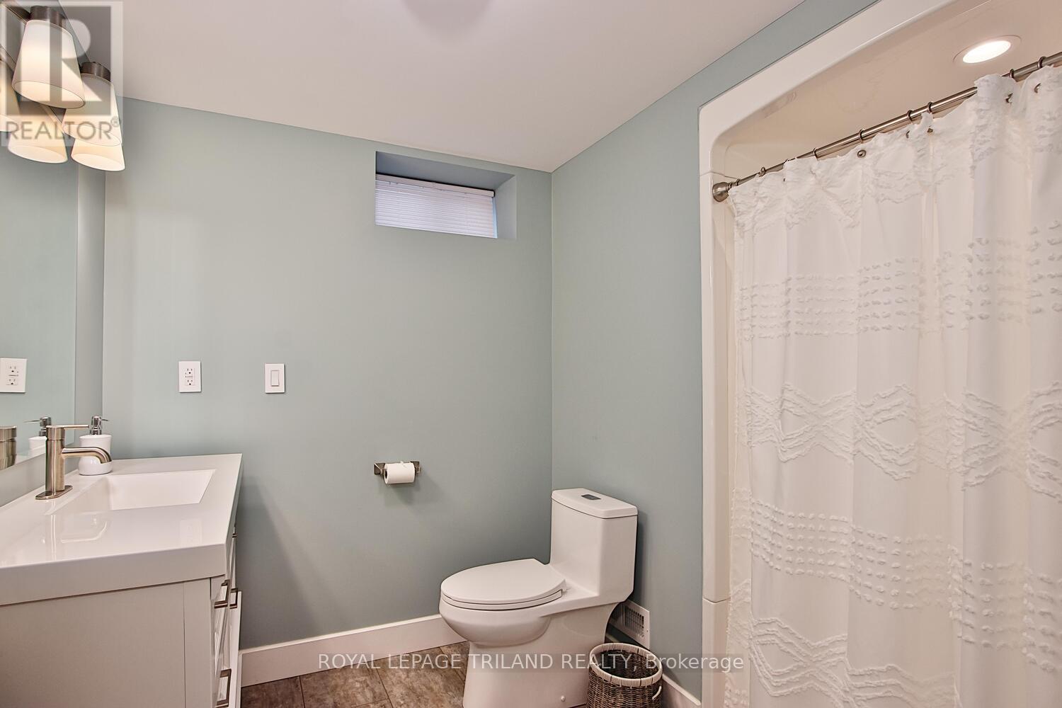86 Mill Street Middlesex Centre, Ontario N0M 2A0
$1,150,000
Welcome to this beautiful 2-storey centre hall plan home on a premium sized lot in the Heritage Park area of Ilderton. The private yard features a covered patio area extension and full patio built in 2019. A garden shed and a detached garage/shop (approx. 12 x 22) are outdoor features and both have power installed. Indoors, the main level features a renovated kitchen/breakfast bar (2018), 2 piece washroom and mudroom area, Family room with Gas Fireplace and walkout to patio area, Family sized dining area, living room and renovated stairway to second level, (2018)The second. Level features 3 bedrooms and a renovated step saving laundry area. The Primary Bedroom suite features a renovated ensuite featuring large tiled walk in shower, and double vanity sinks, radiant heated floors (2018). A fully renovated 4 PC washroom services the other 2 bedrooms on this level. The lower level is fully finished to include an office, large family room/playroom, legal bedroom, staircase walkout to garage area, wet bar area for entertaining, dry core subfloor and fibreglass insulated.. and all newly finished in 2021. A total of 3 and a half bathrooms serve the home. (id:53488)
Property Details
| MLS® Number | X10418079 |
| Property Type | Single Family |
| Community Name | Ilderton |
| Features | Sump Pump |
| ParkingSpaceTotal | 8 |
| PoolType | Above Ground Pool |
| Structure | Patio(s), Porch, Shed, Workshop |
Building
| BathroomTotal | 4 |
| BedroomsAboveGround | 3 |
| BedroomsBelowGround | 1 |
| BedroomsTotal | 4 |
| Amenities | Fireplace(s) |
| Appliances | Barbeque, Garage Door Opener Remote(s), Central Vacuum, Dishwasher, Dryer, Garage Door Opener, Refrigerator, Stove, Washer |
| BasementDevelopment | Finished |
| BasementType | Full (finished) |
| ConstructionStatus | Insulation Upgraded |
| ConstructionStyleAttachment | Detached |
| CoolingType | Central Air Conditioning |
| ExteriorFinish | Brick, Vinyl Siding |
| FireplacePresent | Yes |
| FoundationType | Concrete |
| HalfBathTotal | 1 |
| HeatingFuel | Natural Gas |
| HeatingType | Forced Air |
| StoriesTotal | 2 |
| Type | House |
| UtilityWater | Municipal Water |
Parking
| Attached Garage |
Land
| Acreage | No |
| LandscapeFeatures | Landscaped |
| Sewer | Sanitary Sewer |
| SizeDepth | 170 Ft ,7 In |
| SizeFrontage | 112 Ft ,7 In |
| SizeIrregular | 112.59 X 170.6 Ft |
| SizeTotalText | 112.59 X 170.6 Ft|under 1/2 Acre |
| ZoningDescription | Hr-1 |
Rooms
| Level | Type | Length | Width | Dimensions |
|---|---|---|---|---|
| Second Level | Primary Bedroom | 4.3 m | 3.38 m | 4.3 m x 3.38 m |
| Second Level | Bedroom 2 | 4.23 m | 3.81 m | 4.23 m x 3.81 m |
| Second Level | Bedroom 3 | 4.32 m | 2.77 m | 4.32 m x 2.77 m |
| Lower Level | Bedroom 4 | 3.38 m | 3.08 m | 3.38 m x 3.08 m |
| Lower Level | Office | 3.68 m | 3.41 m | 3.68 m x 3.41 m |
| Lower Level | Family Room | 10.19 m | 6.73 m | 10.19 m x 6.73 m |
| Main Level | Living Room | 3.59 m | 3.47 m | 3.59 m x 3.47 m |
| Main Level | Kitchen | 6.15 m | 3.87 m | 6.15 m x 3.87 m |
| Main Level | Family Room | 4.99 m | 4.3 m | 4.99 m x 4.3 m |
| Main Level | Mud Room | 4.66 m | 2.25 m | 4.66 m x 2.25 m |
| Main Level | Dining Room | 4.6 m | 3.47 m | 4.6 m x 3.47 m |
| Main Level | Foyer | 3.62 m | 2.77 m | 3.62 m x 2.77 m |
Utilities
| Cable | Available |
| Sewer | Installed |
https://www.realtor.ca/real-estate/27639071/86-mill-street-middlesex-centre-ilderton-ilderton
Interested?
Contact us for more information
Scott Gregory
Salesperson
Contact Melanie & Shelby Pearce
Sales Representative for Royal Lepage Triland Realty, Brokerage
YOUR LONDON, ONTARIO REALTOR®

Melanie Pearce
Phone: 226-268-9880
You can rely on us to be a realtor who will advocate for you and strive to get you what you want. Reach out to us today- We're excited to hear from you!

Shelby Pearce
Phone: 519-639-0228
CALL . TEXT . EMAIL
MELANIE PEARCE
Sales Representative for Royal Lepage Triland Realty, Brokerage
© 2023 Melanie Pearce- All rights reserved | Made with ❤️ by Jet Branding





