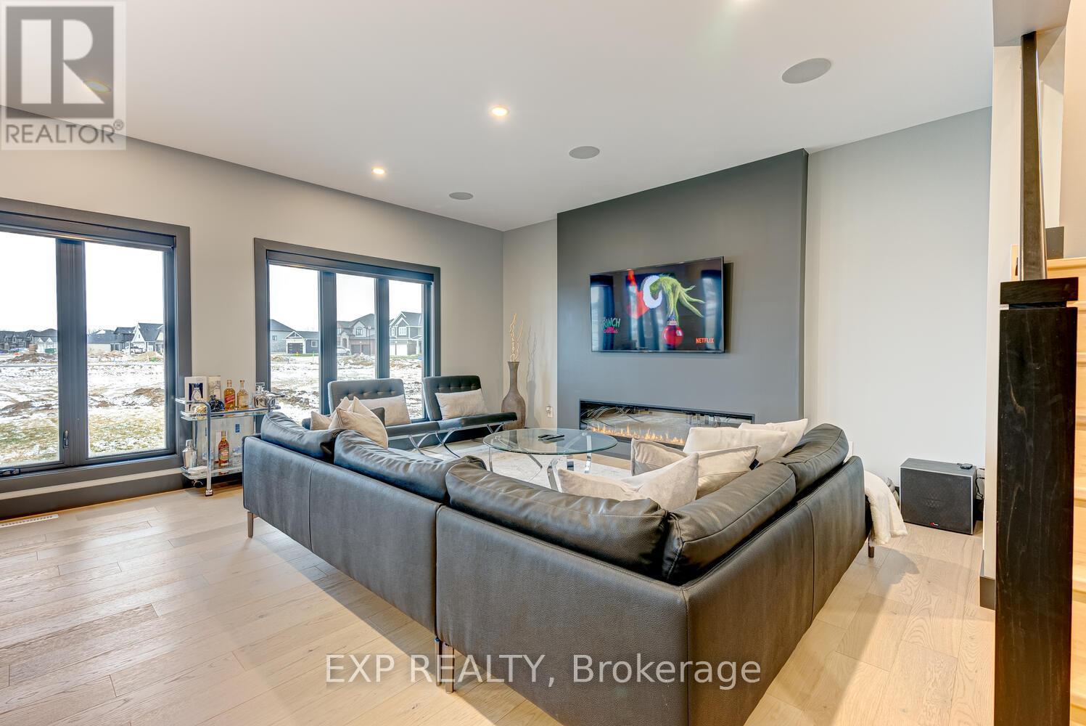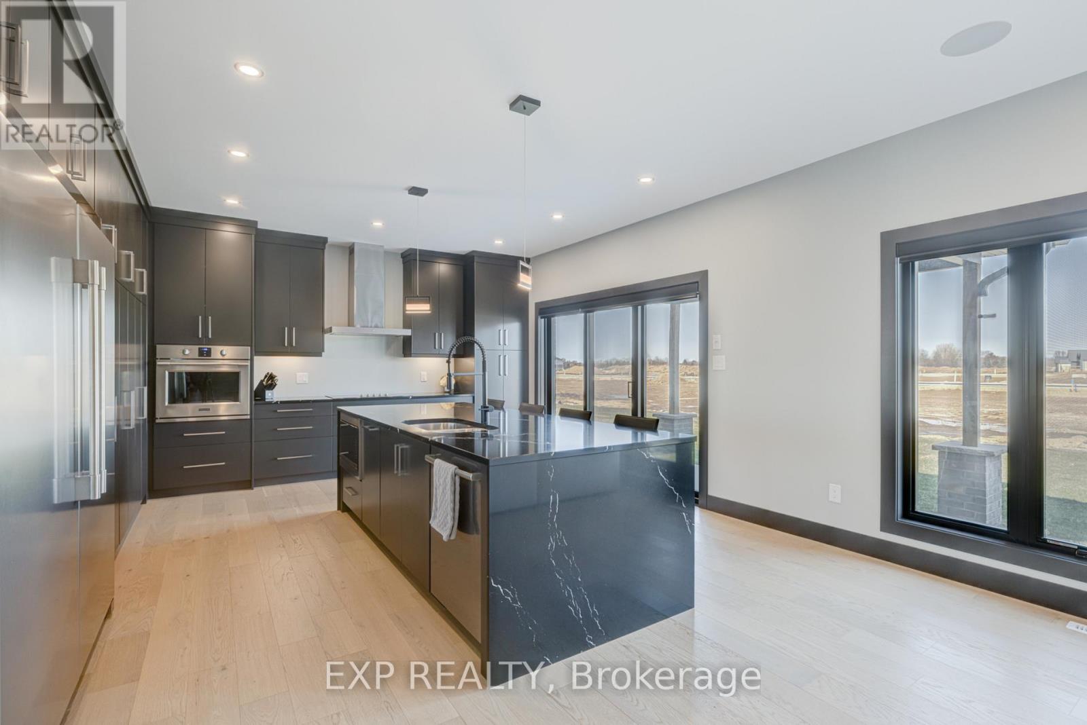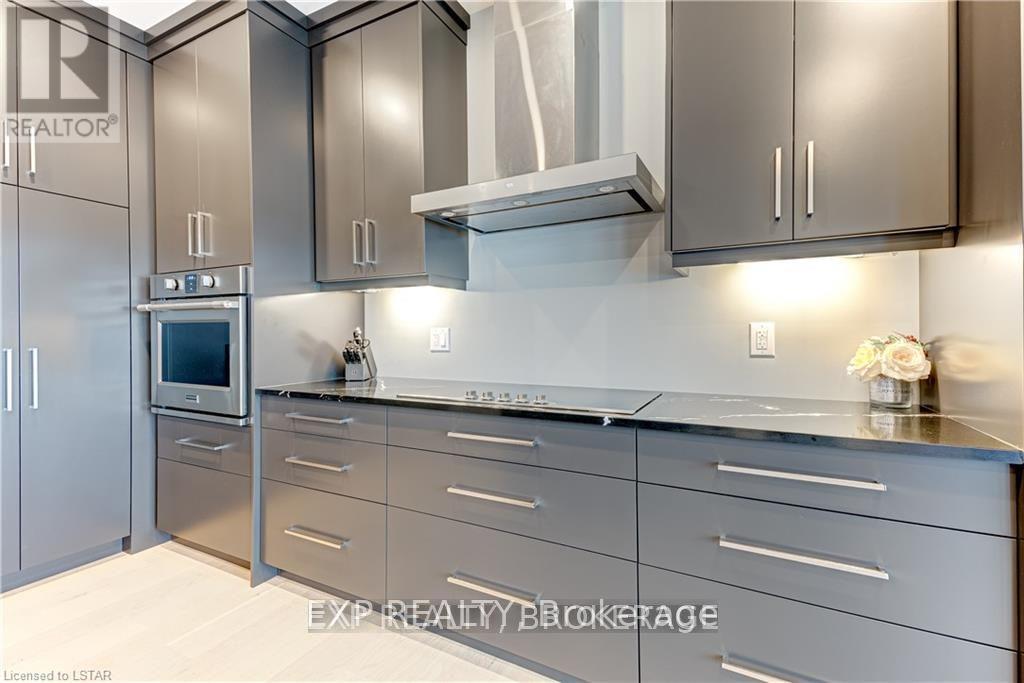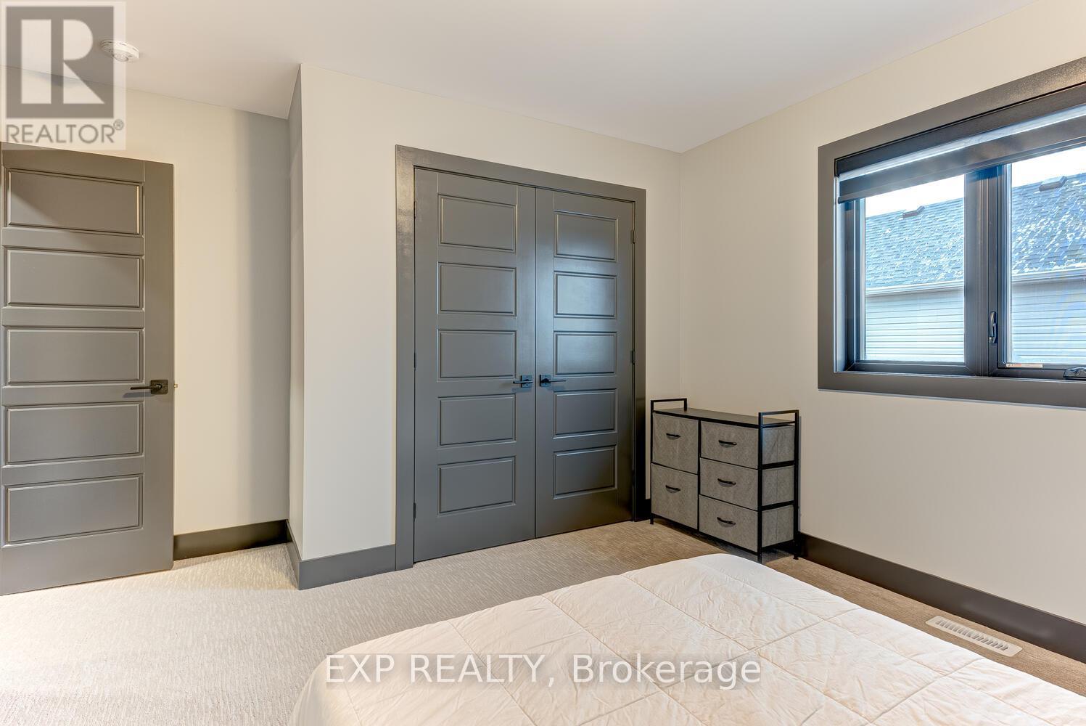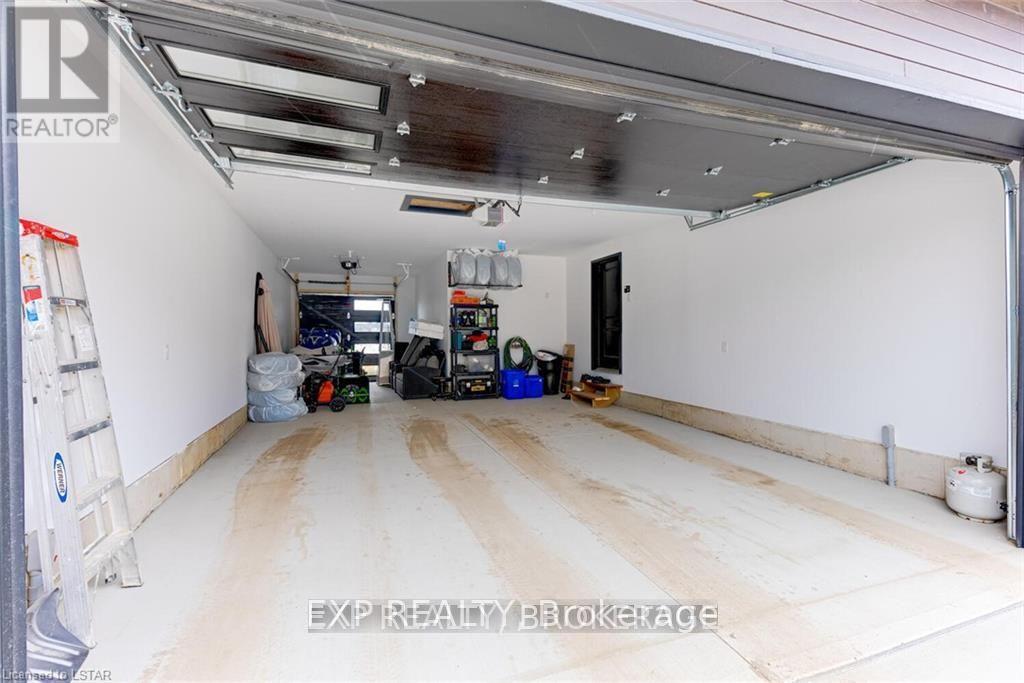86 Optimist Drive Southwold, Ontario N5P 0G3
$999,900
Welcome home to this completely custom design, not a single home like it in the neighbourhood. Consisting of 4 bedrooms upstairs & 3 bathrooms with plumbing roughed in for an additional bathroom/bedroom in basement. Modern stone & stucco exterior. This home has been upgraded beyond others in the neighbourhood. 2600 Sq.Ft of luxury modern living with 9FT flat ceilings on the main. Ultra modern open concept stairs to living room & glass railings throughout. Stunningly designed luxurious and oversized black kitchen cabinets with floor to ceiling pantry doors, Luxury Line Cambria quartz countertops with massive 4x10FT island & waterfall countertops which you won't see anywhere in the neighbourhood, complimented with professional grade built in appliances including the jaw dropping built-in fridge/freezer combo. Custom designed ultra lux & spacious black floor to ceiling cabinetry in the primary walk-in closet with lots of space and storage for those with an extensive wardrobe. Upgraded 9FT wide 3 piece patio door to backyard. Large windows throughout letting in lots of natural light. All windows in the home have been upgraded inside and outside to the colour black. Over 35 pot lights throughout the home. Special order modern lighting in the entire home to match the theme. Large modern linear fireplace feature in living room. 10 in-ceiling speakers throughout the home and backyard perfect for entertaining & can be controlled by phone. Large 16x13 covered porch in backyard with concrete pad & brick posts, great for entertaining. Electrical rough in on backyard patio wall for infrared heating during colder seasons. 3 car garage with tandem parking & exterior garage door to backyard. Oversized 4 car concrete driveway. Complete professional camera system on the entire exterior of the home with 4K recording & night vision for top security along with a front doorbell camera. Remote operated black dual shade blinds for maximum privacy, ease, comfort & light. A MUST SEE! (id:53488)
Property Details
| MLS® Number | X11891516 |
| Property Type | Single Family |
| Community Name | Talbotville |
| CommunityFeatures | School Bus |
| Features | Flat Site, Sump Pump |
| ParkingSpaceTotal | 5 |
| Structure | Porch, Patio(s) |
| ViewType | View |
Building
| BathroomTotal | 3 |
| BedroomsAboveGround | 4 |
| BedroomsTotal | 4 |
| Amenities | Fireplace(s) |
| Appliances | Oven - Built-in, Garage Door Opener Remote(s), Water Heater, Range |
| BasementDevelopment | Unfinished |
| BasementType | N/a (unfinished) |
| ConstructionStyleAttachment | Detached |
| CoolingType | Central Air Conditioning, Air Exchanger |
| ExteriorFinish | Stone, Stucco |
| FireProtection | Smoke Detectors, Security System |
| FireplacePresent | Yes |
| FireplaceTotal | 1 |
| FoundationType | Poured Concrete |
| HalfBathTotal | 1 |
| HeatingFuel | Natural Gas |
| HeatingType | Forced Air |
| StoriesTotal | 2 |
| SizeInterior | 2499.9795 - 2999.975 Sqft |
| Type | House |
| UtilityWater | Municipal Water |
Parking
| Attached Garage | |
| Inside Entry |
Land
| Acreage | No |
| Sewer | Sanitary Sewer |
| SizeDepth | 118 Ft ,1 In |
| SizeFrontage | 55 Ft ,1 In |
| SizeIrregular | 55.1 X 118.1 Ft |
| SizeTotalText | 55.1 X 118.1 Ft|under 1/2 Acre |
| ZoningDescription | R1 |
Rooms
| Level | Type | Length | Width | Dimensions |
|---|---|---|---|---|
| Second Level | Primary Bedroom | 5.03 m | 4.27 m | 5.03 m x 4.27 m |
| Second Level | Other | 3.35 m | 2.44 m | 3.35 m x 2.44 m |
| Second Level | Bedroom 2 | 3.68 m | 4.37 m | 3.68 m x 4.37 m |
| Second Level | Bedroom 3 | 3.61 m | 3.05 m | 3.61 m x 3.05 m |
| Second Level | Bedroom 4 | 3.71 m | 4.11 m | 3.71 m x 4.11 m |
| Main Level | Foyer | 3.05 m | 1.65 m | 3.05 m x 1.65 m |
| Main Level | Dining Room | 4.29 m | 3.05 m | 4.29 m x 3.05 m |
| Main Level | Office | 2.87 m | 2.74 m | 2.87 m x 2.74 m |
| Main Level | Kitchen | 5.49 m | 4.88 m | 5.49 m x 4.88 m |
| Main Level | Great Room | 4.88 m | 4.88 m | 4.88 m x 4.88 m |
Utilities
| Cable | Installed |
| Sewer | Installed |
https://www.realtor.ca/real-estate/27735002/86-optimist-drive-southwold-talbotville-talbotville
Interested?
Contact us for more information
Mirza Burzic
Salesperson
Contact Melanie & Shelby Pearce
Sales Representative for Royal Lepage Triland Realty, Brokerage
YOUR LONDON, ONTARIO REALTOR®

Melanie Pearce
Phone: 226-268-9880
You can rely on us to be a realtor who will advocate for you and strive to get you what you want. Reach out to us today- We're excited to hear from you!

Shelby Pearce
Phone: 519-639-0228
CALL . TEXT . EMAIL
MELANIE PEARCE
Sales Representative for Royal Lepage Triland Realty, Brokerage
© 2023 Melanie Pearce- All rights reserved | Made with ❤️ by Jet Branding




