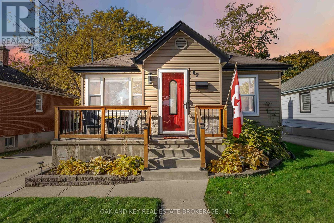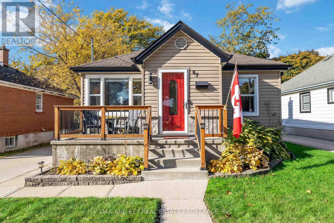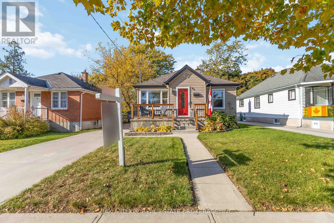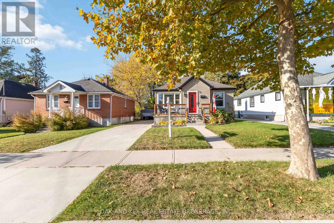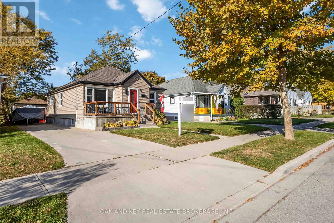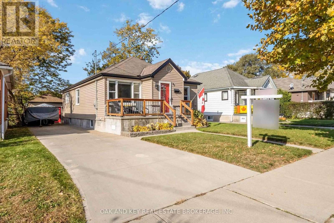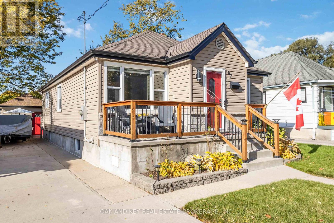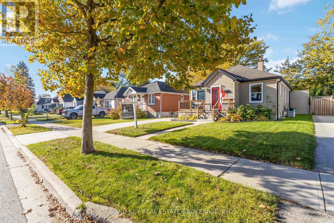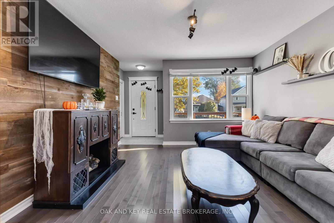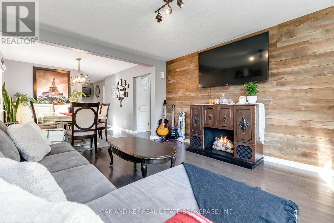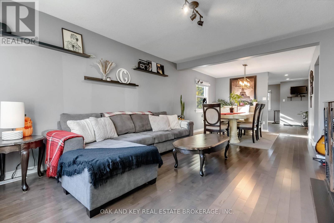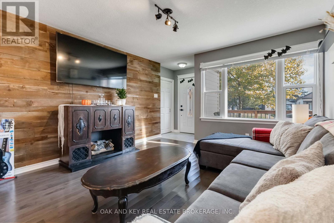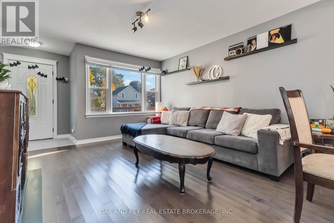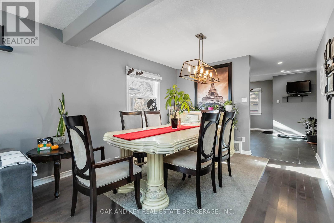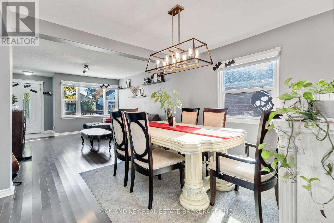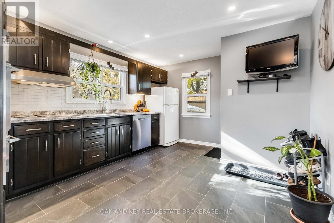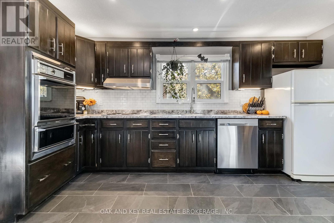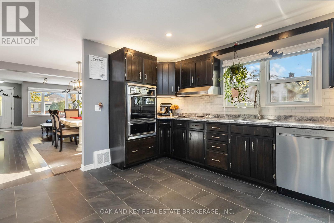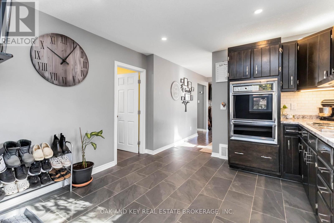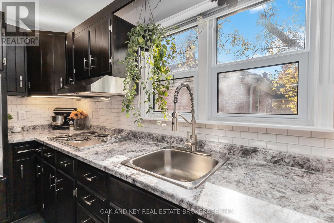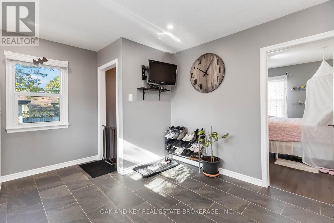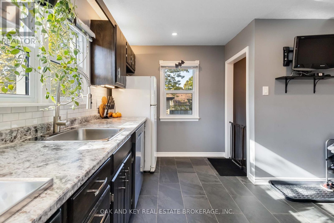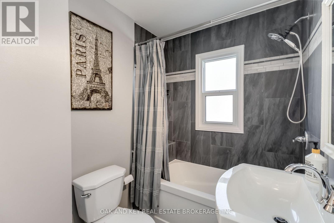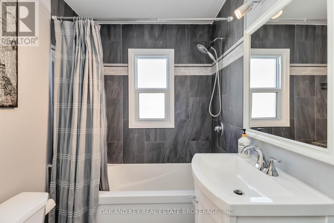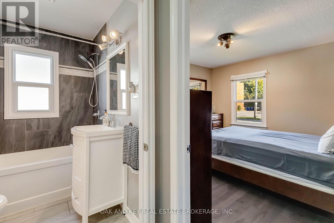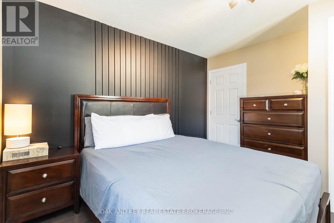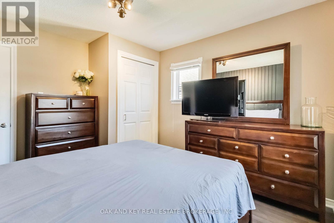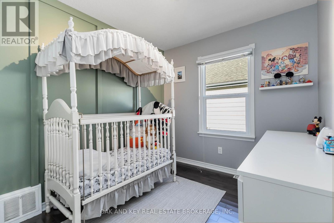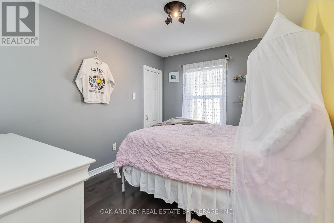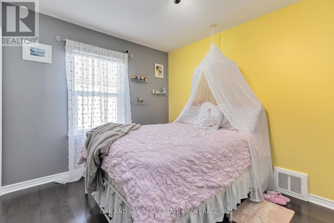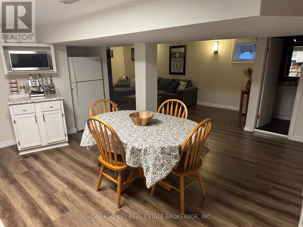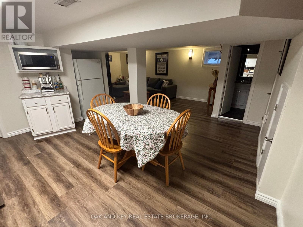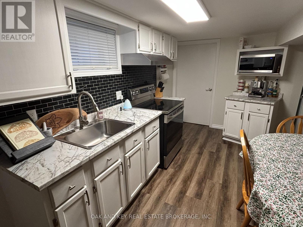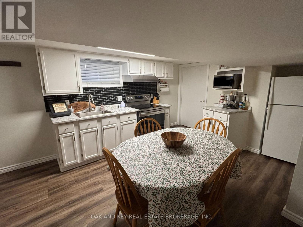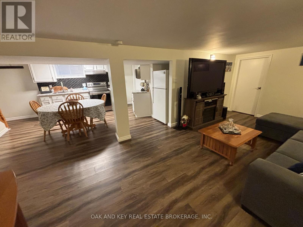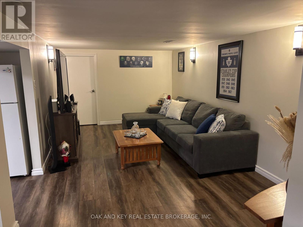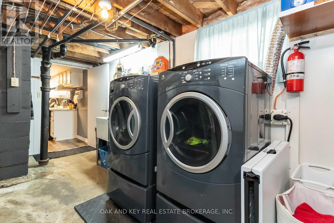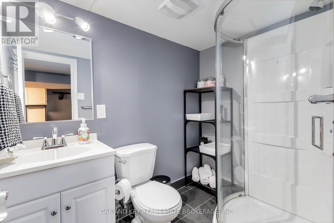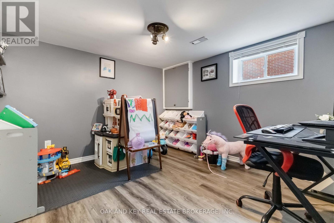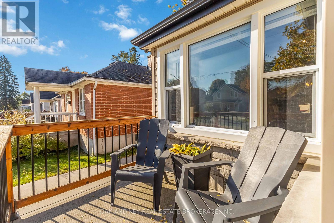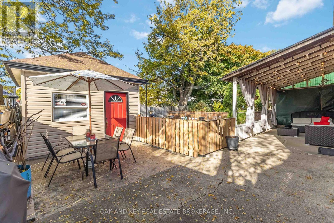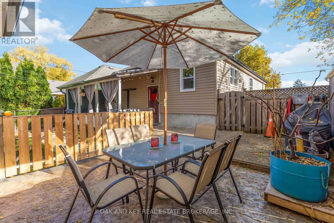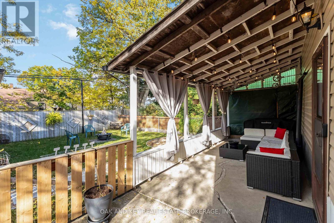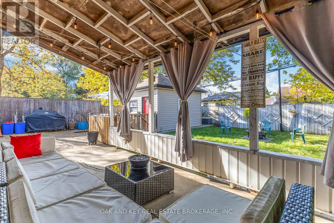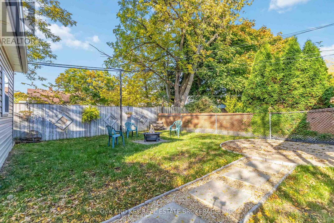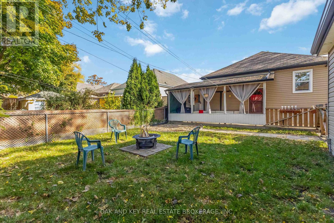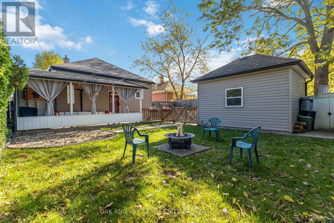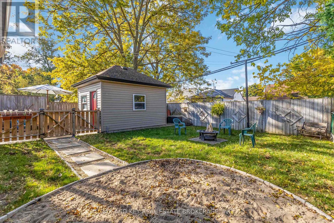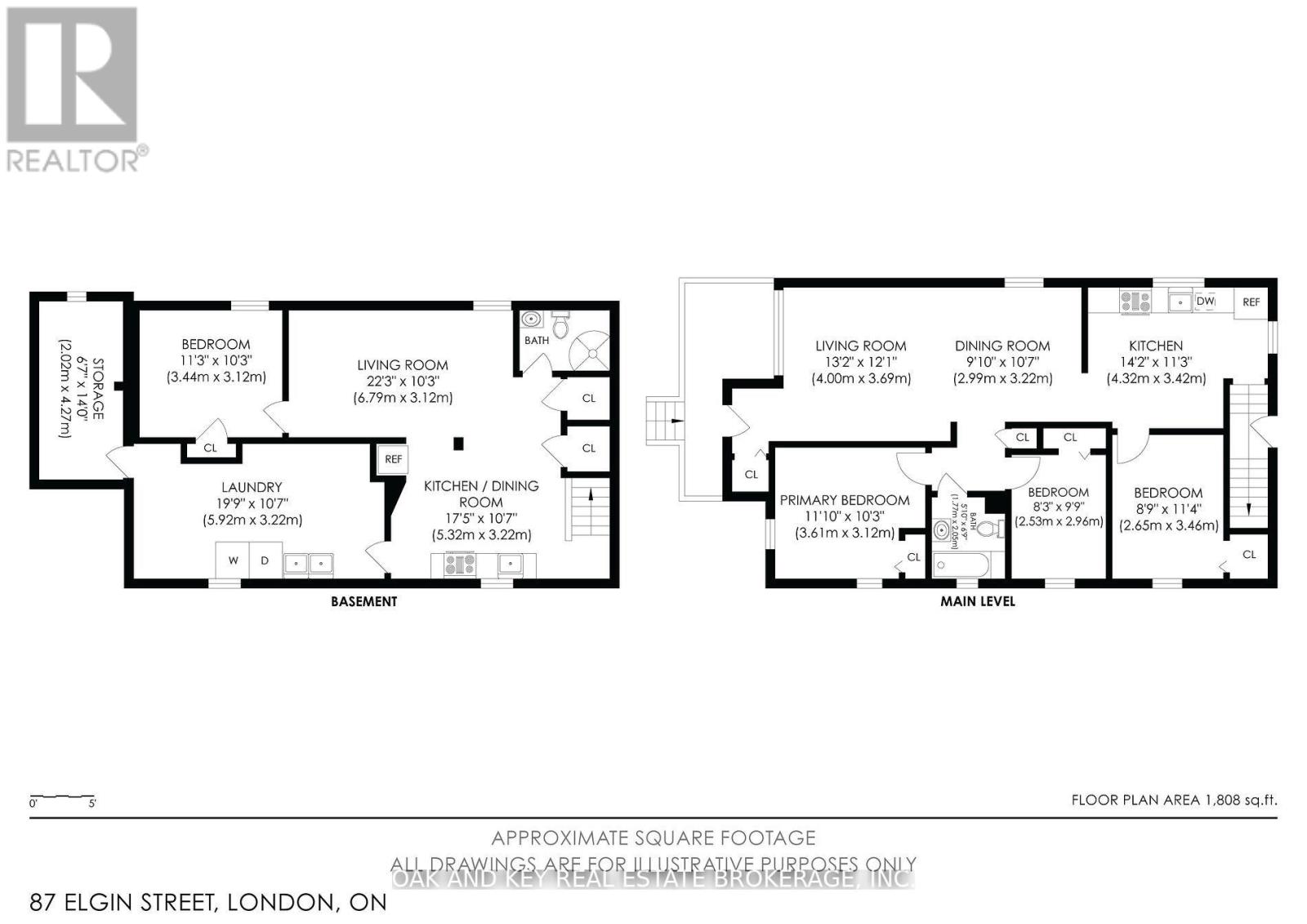87 Elgin Street London East, Ontario N5Z 2T4
$529,900
Welcome to 87 Elgin Street, a delightful and versatile bungalow perfectly situated for convenience just off Hamilton Road and Highbury Avenue. This inviting home features a comfortable 3+1 bedrooms and 1+1 bathrooms, making it the ideal choice for first-time home buyers, growing families, or seniors seeking low-maintenance living. The property's standout feature is its income potential, offering flexible living arrangements with two fully equipped kitchens and a separate lower-level entrance, perfect for an in-law suite or generating extra rental income. Enjoy the outdoors with a good-sized backyard and a good-sized shed/workshop for hobbies and storage, all while resting easy with a Brand New Air Conditioning Unit (2025). Location is key: you're within walking distance to major bus routes, just 10 minutes from downtown London, 15 minutes to Fanshawe College, and benefit from easy access to the 401. Don't miss this fantastic opportunity to own a well-located, versatile property (id:53488)
Property Details
| MLS® Number | X12553630 |
| Property Type | Single Family |
| Community Name | East M |
| Equipment Type | Water Heater |
| Features | Flat Site, Lane, Guest Suite |
| Parking Space Total | 3 |
| Rental Equipment Type | Water Heater |
Building
| Bathroom Total | 2 |
| Bedrooms Above Ground | 3 |
| Bedrooms Below Ground | 1 |
| Bedrooms Total | 4 |
| Age | 51 To 99 Years |
| Appliances | Dishwasher, Dryer, Oven, Alarm System, Stove, Washer, Refrigerator |
| Architectural Style | Bungalow |
| Basement Type | Full |
| Construction Style Attachment | Detached |
| Cooling Type | Central Air Conditioning |
| Exterior Finish | Concrete |
| Foundation Type | Brick, Block |
| Heating Fuel | Natural Gas |
| Heating Type | Forced Air |
| Stories Total | 1 |
| Size Interior | 700 - 1,100 Ft2 |
| Type | House |
| Utility Water | Municipal Water |
Parking
| No Garage |
Land
| Acreage | No |
| Sewer | Sanitary Sewer |
| Size Depth | 107 Ft ,6 In |
| Size Frontage | 40 Ft ,1 In |
| Size Irregular | 40.1 X 107.5 Ft |
| Size Total Text | 40.1 X 107.5 Ft |
| Zoning Description | R2-2 |
Rooms
| Level | Type | Length | Width | Dimensions |
|---|---|---|---|---|
| Basement | Cold Room | 5.92 m | 3.22 m | 5.92 m x 3.22 m |
| Basement | Cold Room | 2.02 m | 4.27 m | 2.02 m x 4.27 m |
| Basement | Living Room | 4.32 m | 3.42 m | 4.32 m x 3.42 m |
| Basement | Bathroom | 6.79 m | 3.12 m | 6.79 m x 3.12 m |
| Basement | Kitchen | 5.32 m | 3.22 m | 5.32 m x 3.22 m |
| Basement | Laundry Room | 3.44 m | 3.12 m | 3.44 m x 3.12 m |
| Main Level | Living Room | 4 m | 3.69 m | 4 m x 3.69 m |
| Main Level | Dining Room | 2.99 m | 3.22 m | 2.99 m x 3.22 m |
| Main Level | Bathroom | 3.61 m | 3.12 m | 3.61 m x 3.12 m |
| Main Level | Bedroom 2 | 1.77 m | 2.05 m | 1.77 m x 2.05 m |
| Main Level | Bedroom 3 | 2.53 m | 2.96 m | 2.53 m x 2.96 m |
| Main Level | Kitchen | 2.65 m | 3.46 m | 2.65 m x 3.46 m |
Utilities
| Cable | Installed |
| Electricity | Installed |
| Sewer | Installed |
https://www.realtor.ca/real-estate/29112886/87-elgin-street-london-east-east-m-east-m
Contact Us
Contact us for more information

Fady Faddoul
Salesperson
(226) 289-5555
Contact Melanie & Shelby Pearce
Sales Representative for Royal Lepage Triland Realty, Brokerage
YOUR LONDON, ONTARIO REALTOR®

Melanie Pearce
Phone: 226-268-9880
You can rely on us to be a realtor who will advocate for you and strive to get you what you want. Reach out to us today- We're excited to hear from you!

Shelby Pearce
Phone: 519-639-0228
CALL . TEXT . EMAIL
Important Links
MELANIE PEARCE
Sales Representative for Royal Lepage Triland Realty, Brokerage
© 2023 Melanie Pearce- All rights reserved | Made with ❤️ by Jet Branding
