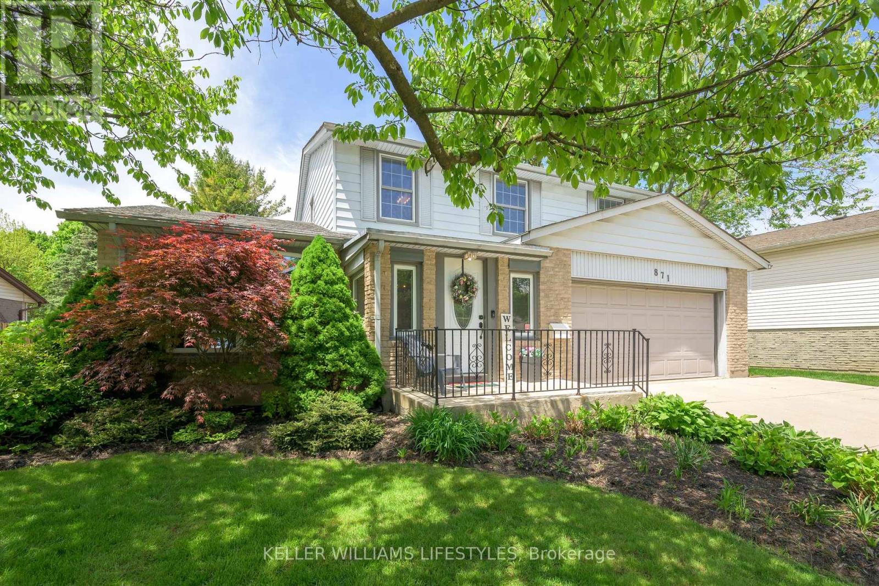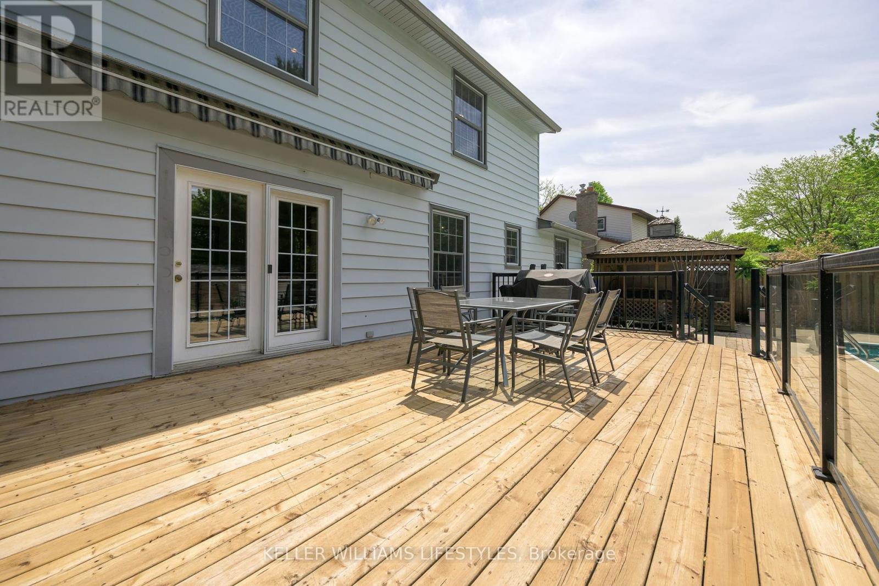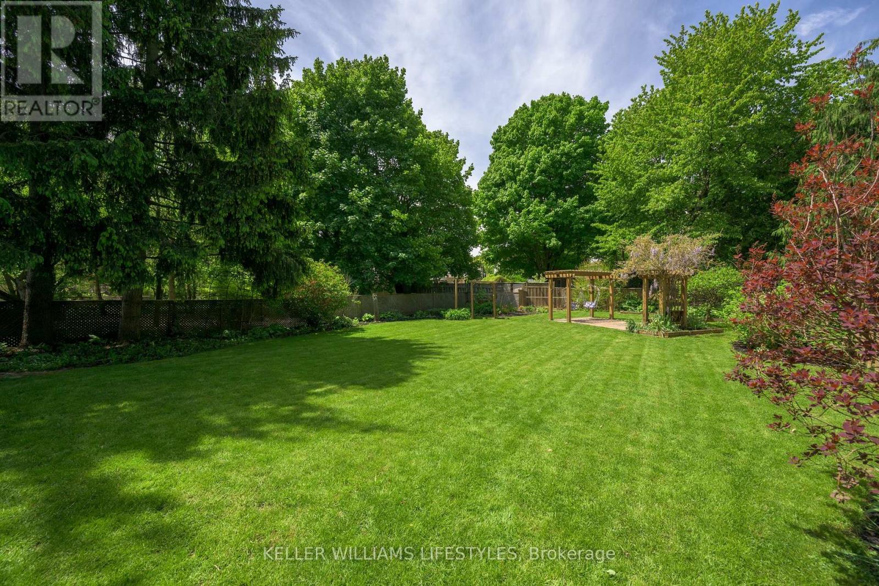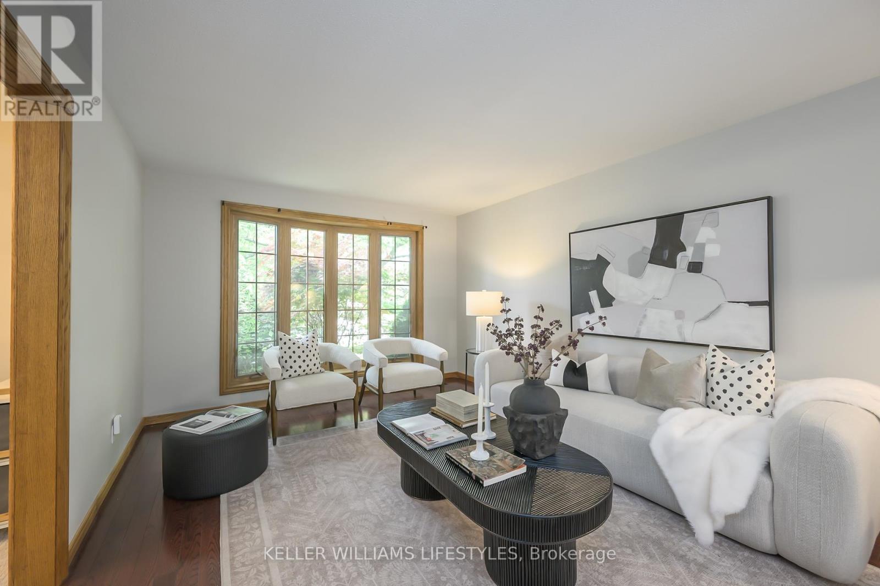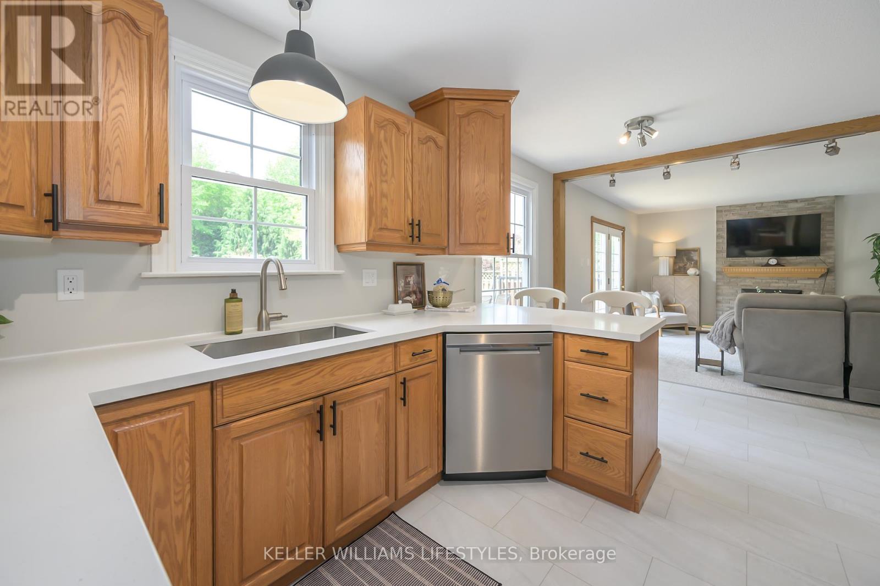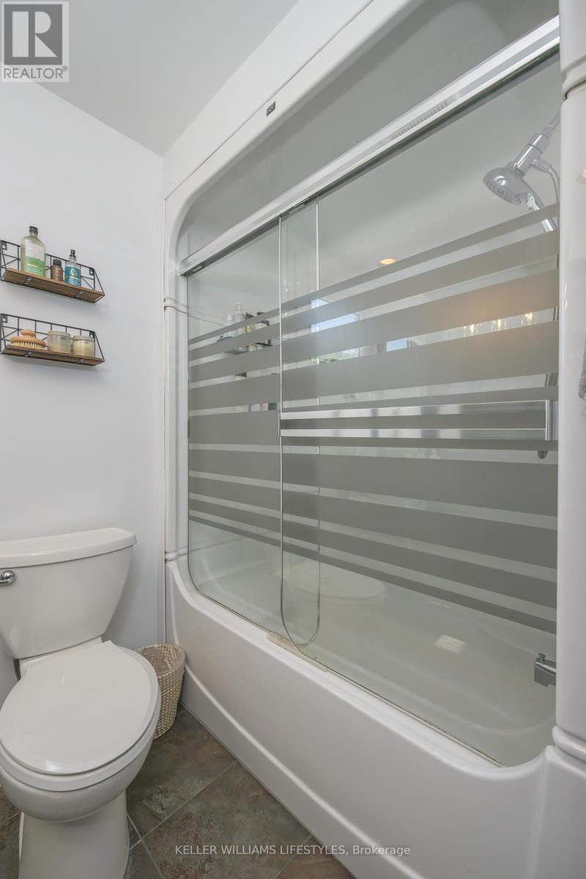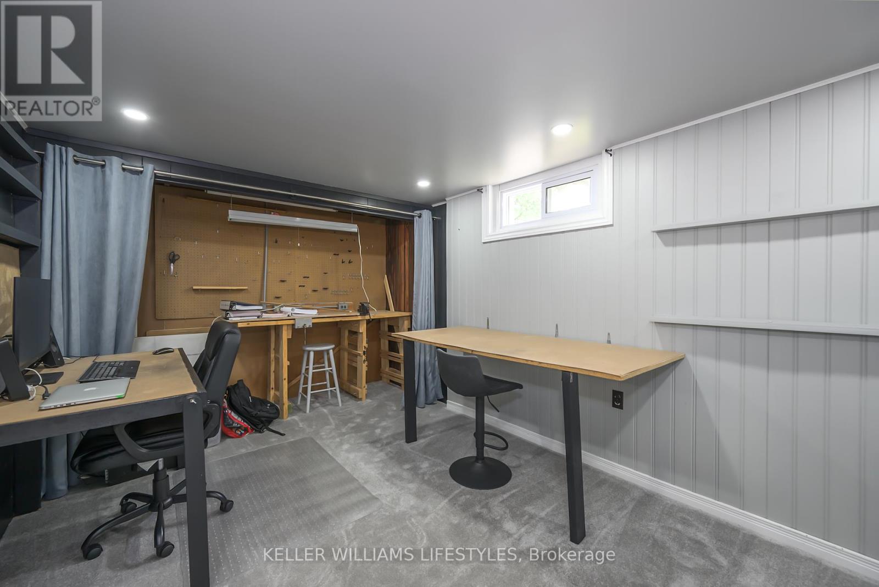871 Farnham Road London South, Ontario N6K 1R8
$800,000
Welcome to 871 Farnham Road - located in the heart of Westmount, which is known for great schools, parks, shopping, and transit. This spacious and well-maintained two-storey home with four generously sized bedrooms upstairs, including a primary suite with an ensuite bath and a full 4-piece main bathroom, offers room for everyone to unwind. The main floor features both formal living and dining areas, a bright kitchen with new quartz countertops and stainless steel appliances, and a cozy family room with sliding doors that lead to your private backyard retreat. Enjoy summer days on the large deck overlooking a beautiful in-ground pool, and evenings all year in the covered hot tub(2018). With one of the biggest lots in the neighbourhood, you'll still have space for kids or pets to play in the beautiful grassy garden area, complete with a large garden shed (with a change room adjacent to the pool) and pergolas with swings the whole family can enjoy. A convenient 2-piece bath and inside entry to an oversized double-car garage with triple-wide concrete driveway (2009), complete the main level. The finished lower level offers a versatile office or spare bedroom, a large rec room, and ample storage space, with an updated Furnace (2015) and AC (2020). With new shingles (in 2020) and all of the windows updated to vinyl in 2004, all you need to do is move in and make 871 Farnham your next home. (id:53488)
Property Details
| MLS® Number | X12194514 |
| Property Type | Single Family |
| Community Name | South M |
| Community Features | Community Centre, School Bus |
| Features | Wooded Area |
| Parking Space Total | 5 |
| Pool Type | Inground Pool |
| Structure | Patio(s), Porch, Deck, Shed |
Building
| Bathroom Total | 3 |
| Bedrooms Above Ground | 4 |
| Bedrooms Below Ground | 1 |
| Bedrooms Total | 5 |
| Age | 51 To 99 Years |
| Amenities | Canopy, Fireplace(s) |
| Appliances | Hot Tub, Water Meter, Dishwasher, Dryer, Freezer, Furniture, Microwave, Stove, Washer, Refrigerator |
| Basement Development | Finished |
| Basement Type | N/a (finished) |
| Construction Style Attachment | Detached |
| Cooling Type | Central Air Conditioning |
| Exterior Finish | Vinyl Siding |
| Fire Protection | Smoke Detectors |
| Fireplace Present | Yes |
| Fireplace Total | 1 |
| Foundation Type | Poured Concrete |
| Half Bath Total | 1 |
| Heating Fuel | Natural Gas |
| Heating Type | Forced Air |
| Stories Total | 2 |
| Size Interior | 1,500 - 2,000 Ft2 |
| Type | House |
| Utility Water | Municipal Water |
Parking
| Attached Garage | |
| Garage |
Land
| Acreage | No |
| Fence Type | Fenced Yard |
| Landscape Features | Landscaped |
| Sewer | Sanitary Sewer |
| Size Depth | 211 Ft ,3 In |
| Size Frontage | 68 Ft |
| Size Irregular | 68 X 211.3 Ft |
| Size Total Text | 68 X 211.3 Ft|under 1/2 Acre |
| Surface Water | Pond Or Stream |
Rooms
| Level | Type | Length | Width | Dimensions |
|---|---|---|---|---|
| Second Level | Bedroom | 4.61 m | 3.08 m | 4.61 m x 3.08 m |
| Second Level | Bedroom 2 | 3.08 m | 4.03 m | 3.08 m x 4.03 m |
| Second Level | Bedroom 3 | 5.16 m | 2.75 m | 5.16 m x 2.75 m |
| Second Level | Primary Bedroom | 4.12 m | 2.75 m | 4.12 m x 2.75 m |
| Basement | Recreational, Games Room | 7.82 m | 5.9 m | 7.82 m x 5.9 m |
| Basement | Laundry Room | 5.31 m | 2.16 m | 5.31 m x 2.16 m |
| Basement | Bedroom | 4.96 m | 2.93 m | 4.96 m x 2.93 m |
| Main Level | Foyer | 3.18 m | 2.77 m | 3.18 m x 2.77 m |
| Main Level | Living Room | 3.66 m | 5.55 m | 3.66 m x 5.55 m |
| Main Level | Dining Room | 3.66 m | 3.59 m | 3.66 m x 3.59 m |
| Main Level | Kitchen | 5 m | 3.15 m | 5 m x 3.15 m |
| Main Level | Family Room | 4.36 m | 4.22 m | 4.36 m x 4.22 m |
Utilities
| Cable | Available |
| Electricity | Installed |
| Sewer | Installed |
https://www.realtor.ca/real-estate/28412697/871-farnham-road-london-south-south-m-south-m
Contact Us
Contact us for more information
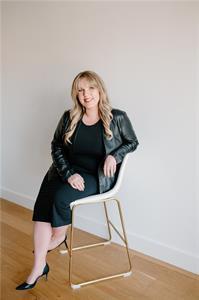
Heather Gunn
Broker
(519) 438-8000
Contact Melanie & Shelby Pearce
Sales Representative for Royal Lepage Triland Realty, Brokerage
YOUR LONDON, ONTARIO REALTOR®

Melanie Pearce
Phone: 226-268-9880
You can rely on us to be a realtor who will advocate for you and strive to get you what you want. Reach out to us today- We're excited to hear from you!

Shelby Pearce
Phone: 519-639-0228
CALL . TEXT . EMAIL
Important Links
MELANIE PEARCE
Sales Representative for Royal Lepage Triland Realty, Brokerage
© 2023 Melanie Pearce- All rights reserved | Made with ❤️ by Jet Branding
