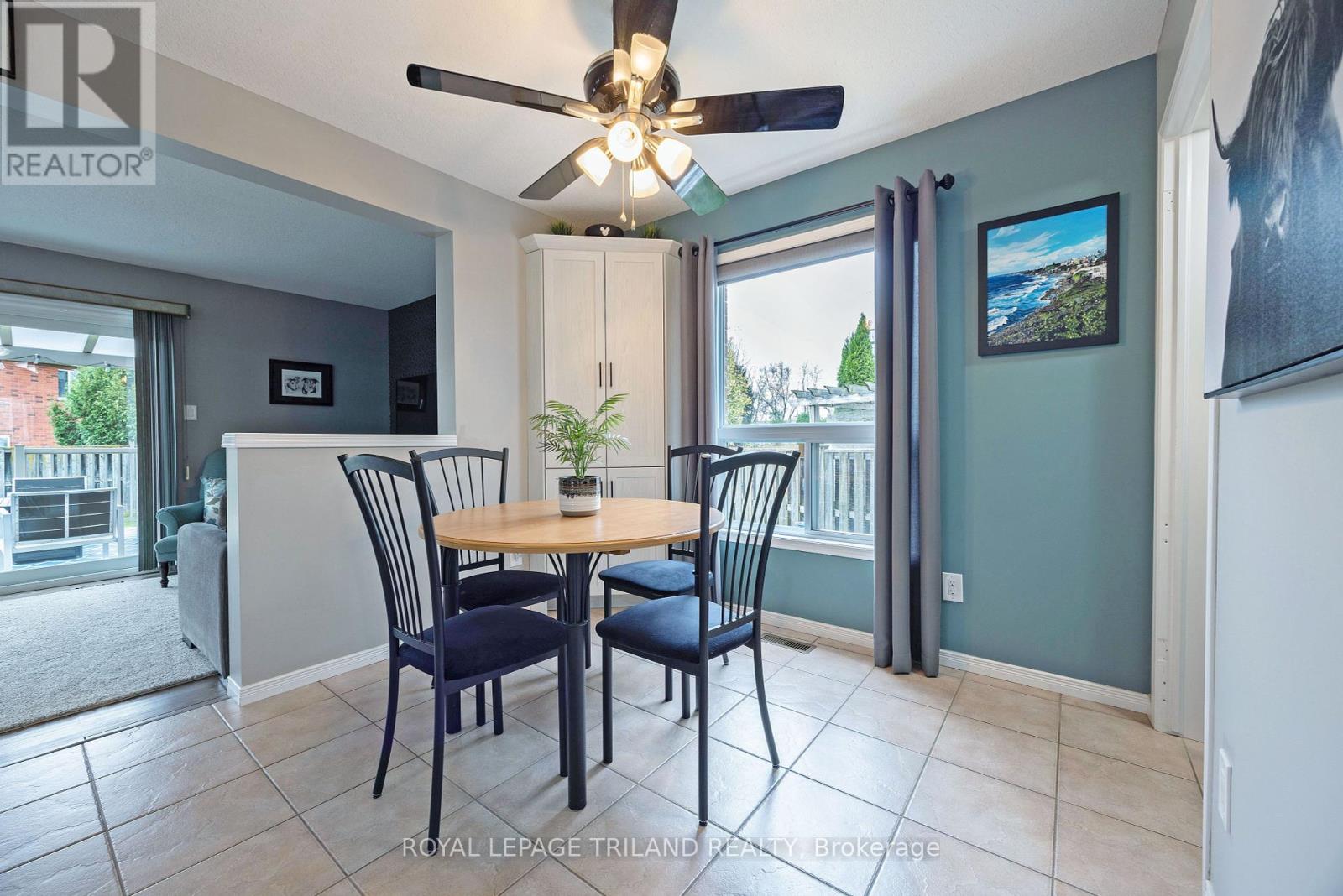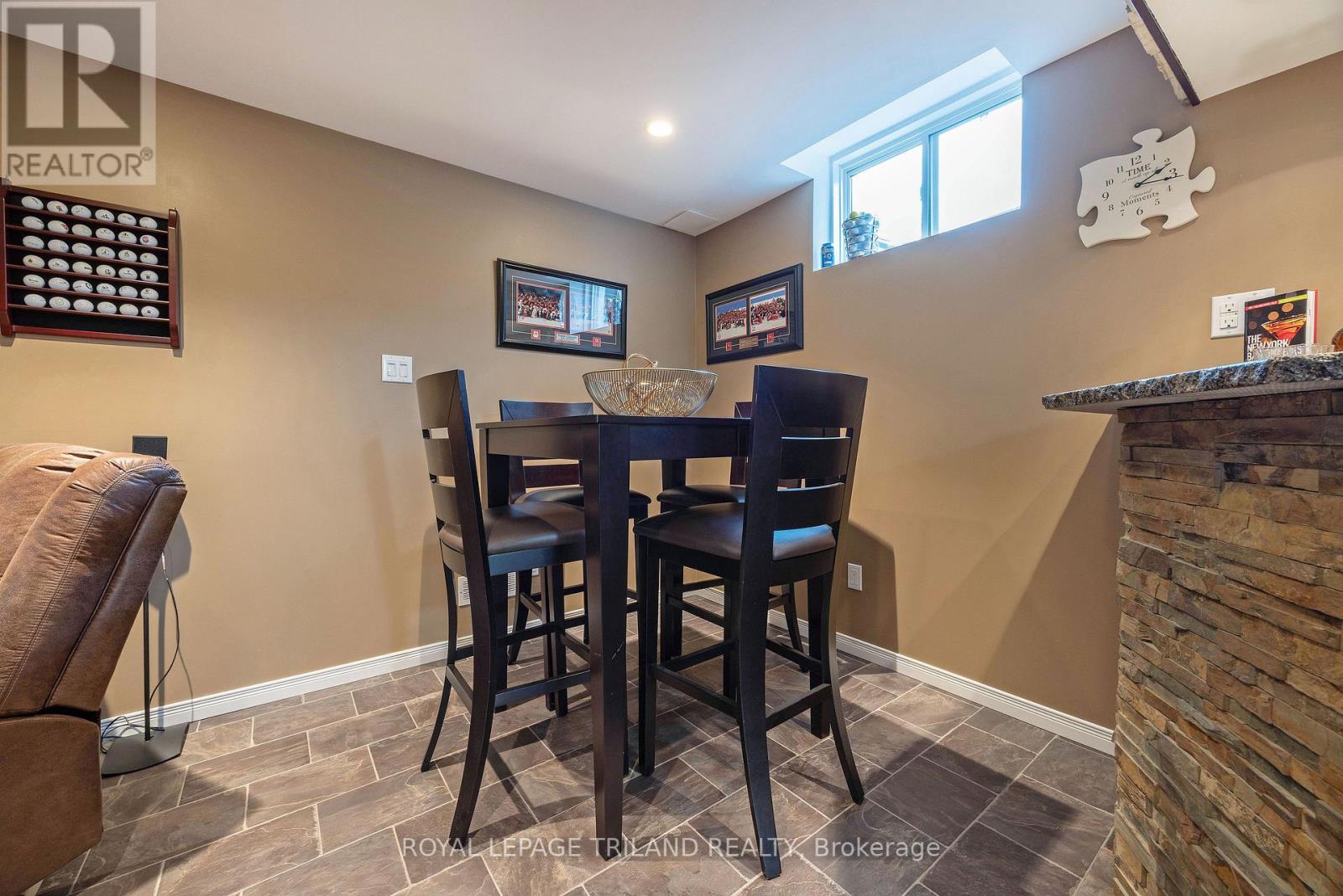875 Fieldgate Circle London, Ontario N5V 5E7
$649,900
STUNNER in Trafalgar Heights! First time on the market, this home radiates pride of ownership at every turn. Featuring 3 spacious bedrooms, 4 bathrooms, a 1.5-car garage, and recent upgrades including a durable metal roof and new furnace, this property has it all. The main floor welcomes you with an open-concept layout and a brand new, custom kitchen (2023) with ample space for cooking and entertaining. Extra-wide patio doors open to a protected deck overlooking a fully fenced, expansive pie-shaped lot-ideal for outdoor relaxation and gatherings. Upstairs, you'll find 3 generous bedrooms, including a primary suite with a 4-piece ensuite and walk-in closet, plus another 4-piece bath for family or guests. Head to the fully finished basement for the ultimate MAN CAVE! A custom WET BAR, large laundry room with extensive cabinetry, and additional storage make this level a standout. Don't miss your chance this beauty won't stay on the market long! (id:53488)
Property Details
| MLS® Number | X10408622 |
| Property Type | Single Family |
| Community Name | East I |
| AmenitiesNearBy | Park, Place Of Worship, Public Transit, Schools |
| ParkingSpaceTotal | 5 |
Building
| BathroomTotal | 4 |
| BedroomsAboveGround | 3 |
| BedroomsTotal | 3 |
| Appliances | Garage Door Opener Remote(s), Dishwasher, Dryer, Refrigerator, Stove, Washer |
| BasementDevelopment | Finished |
| BasementType | Full (finished) |
| ConstructionStyleAttachment | Detached |
| CoolingType | Central Air Conditioning |
| ExteriorFinish | Aluminum Siding, Brick |
| FoundationType | Concrete |
| HalfBathTotal | 2 |
| HeatingFuel | Natural Gas |
| HeatingType | Forced Air |
| StoriesTotal | 2 |
| SizeInterior | 1499.9875 - 1999.983 Sqft |
| Type | House |
| UtilityWater | Municipal Water |
Parking
| Attached Garage |
Land
| Acreage | No |
| FenceType | Fenced Yard |
| LandAmenities | Park, Place Of Worship, Public Transit, Schools |
| Sewer | Sanitary Sewer |
| SizeDepth | 124 Ft ,8 In |
| SizeFrontage | 24 Ft ,6 In |
| SizeIrregular | 24.5 X 124.7 Ft |
| SizeTotalText | 24.5 X 124.7 Ft|under 1/2 Acre |
Rooms
| Level | Type | Length | Width | Dimensions |
|---|---|---|---|---|
| Second Level | Primary Bedroom | 5.24 m | 4.45 m | 5.24 m x 4.45 m |
| Second Level | Bedroom 2 | 3.14 m | 3.72 m | 3.14 m x 3.72 m |
| Second Level | Bedroom 3 | 3.14 m | 2.78 m | 3.14 m x 2.78 m |
| Basement | Family Room | 6.13 m | 2.99 m | 6.13 m x 2.99 m |
| Basement | Laundry Room | 3.75 m | 1.74 m | 3.75 m x 1.74 m |
| Basement | Utility Room | 2.26 m | 1.62 m | 2.26 m x 1.62 m |
| Main Level | Kitchen | 3.99 m | 3.6 m | 3.99 m x 3.6 m |
| Main Level | Dining Room | 2.13 m | 2.83 m | 2.13 m x 2.83 m |
| Main Level | Living Room | 6.37 m | 3.11 m | 6.37 m x 3.11 m |
https://www.realtor.ca/real-estate/27619208/875-fieldgate-circle-london-east-i
Interested?
Contact us for more information
Krystle Jesko
Salesperson
Contact Melanie & Shelby Pearce
Sales Representative for Royal Lepage Triland Realty, Brokerage
YOUR LONDON, ONTARIO REALTOR®

Melanie Pearce
Phone: 226-268-9880
You can rely on us to be a realtor who will advocate for you and strive to get you what you want. Reach out to us today- We're excited to hear from you!

Shelby Pearce
Phone: 519-639-0228
CALL . TEXT . EMAIL
MELANIE PEARCE
Sales Representative for Royal Lepage Triland Realty, Brokerage
© 2023 Melanie Pearce- All rights reserved | Made with ❤️ by Jet Branding
































