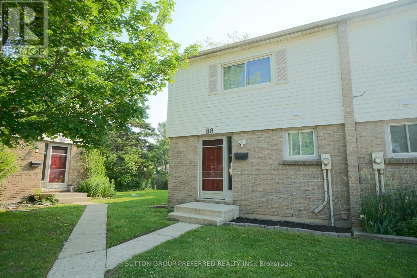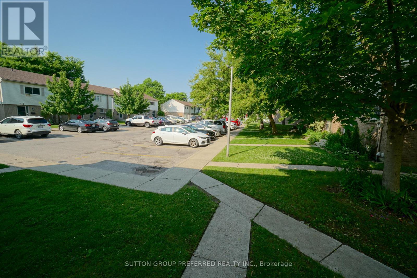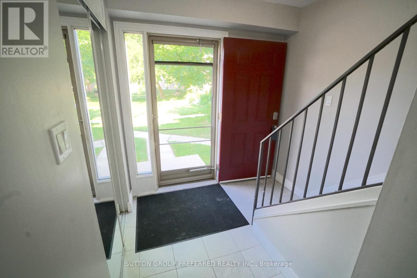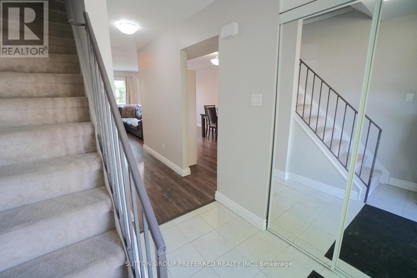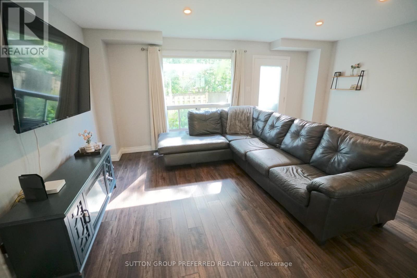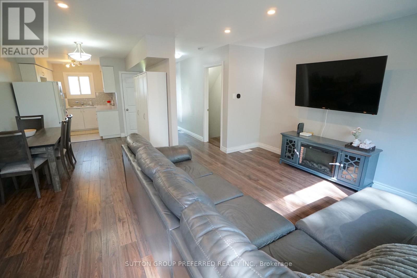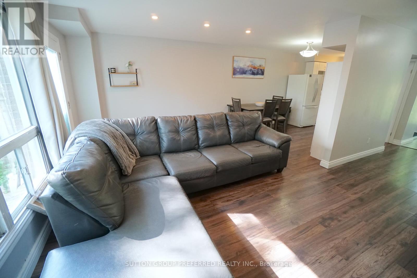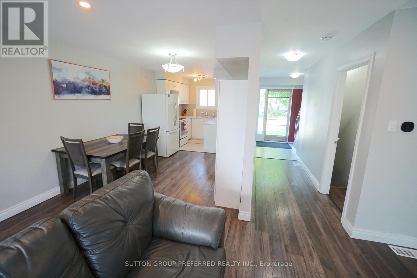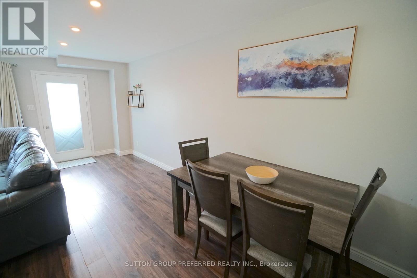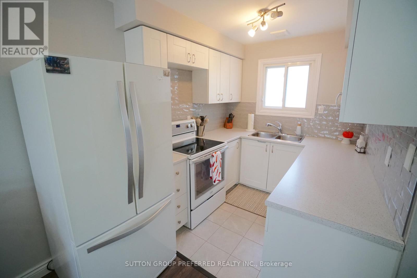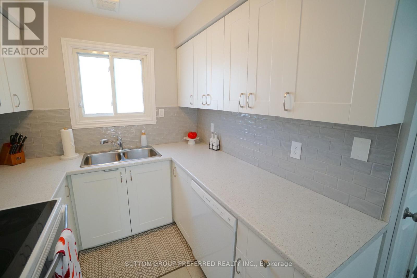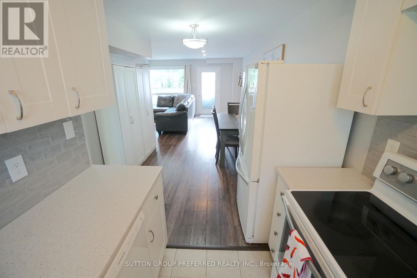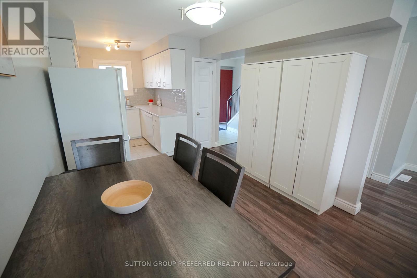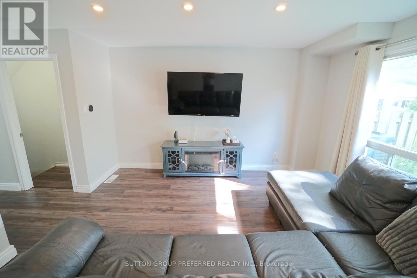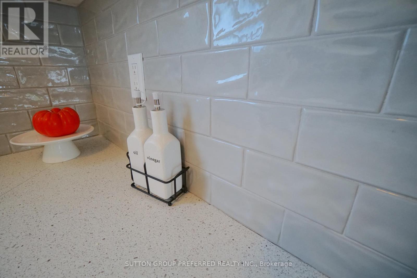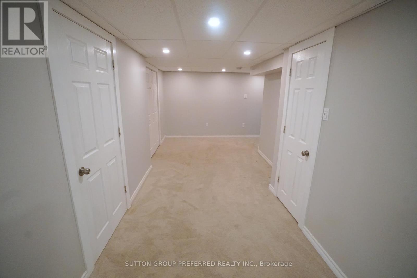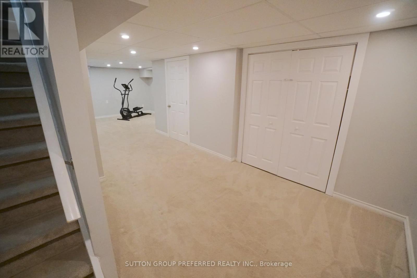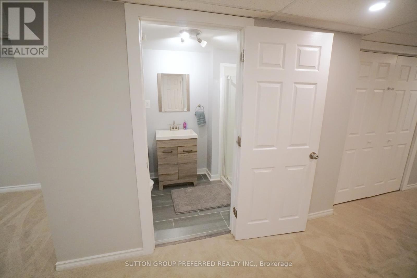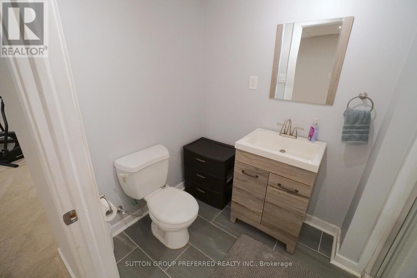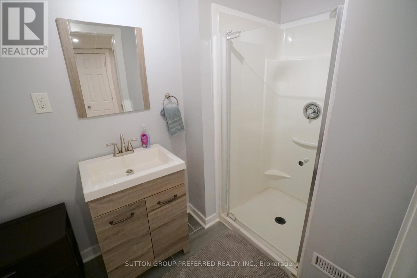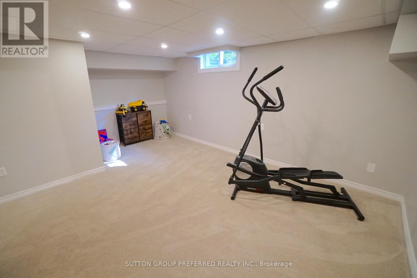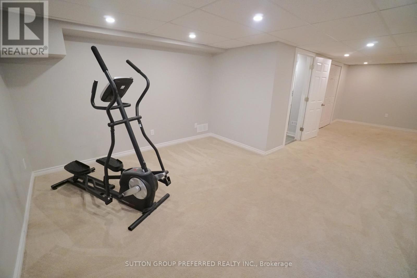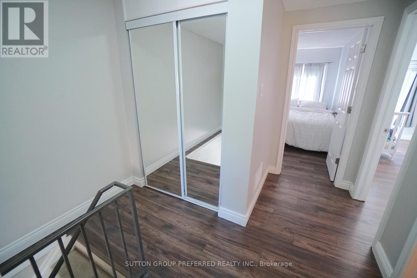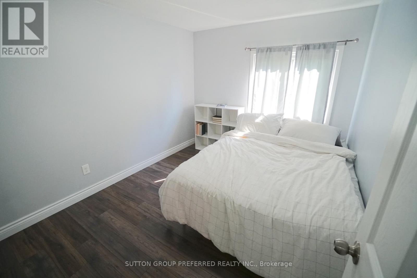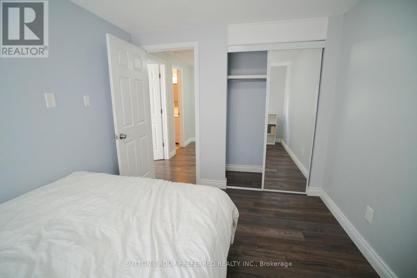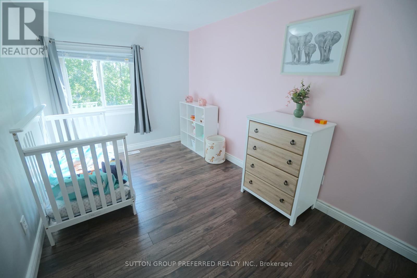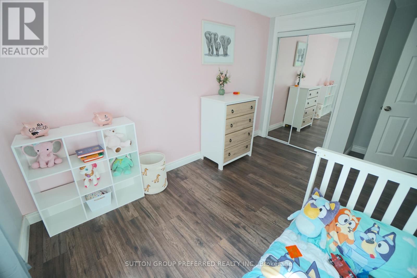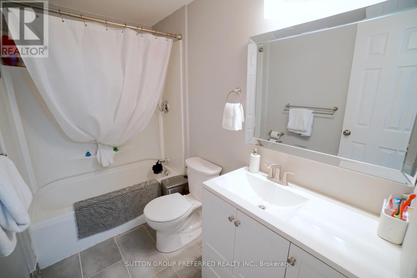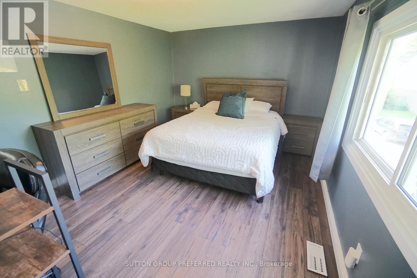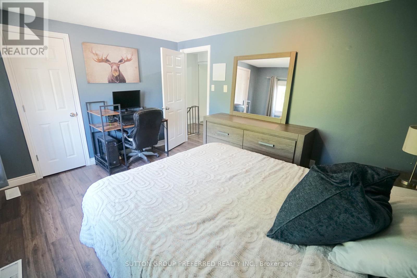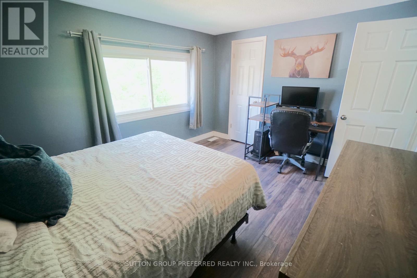88 - 1600 Culver Drive London East, Ontario N5V 3H5
$399,900Maintenance, Insurance, Parking
$222 Monthly
Maintenance, Insurance, Parking
$222 MonthlyBeautifully Renovated End Unit Condo! A Rare Find Near Fanshawe College! Attention investors, students, and first-time home buyers - this is the one you've been waiting for! This fully re-modelled end-unit condo stands out from the rest with stylish upgrades on all three levels and rare mechanical features that make it truly exceptional. Enjoy peace of mind with a completely renovated kitchen and bathrooms, modern finishes throughout, and a smart layout that offers both comfort and functionality. With 3 large bedrooms, 2 beautifully updated bathrooms, and a fully finished lower level complete with in-suite laundry, there's plenty of space for living, studying, or renting. But what really sets this unit apart? Unlike others in the area, this home features newer FORCED AIR HEATING AND CENTRAL AIR CONDITIONING!! Full forced air duct run and installed. No more inefficient electric baseboard heaters or clunky window AC units! This is a huge upgrade that brings year-round comfort and energy efficiency. Additional highlights: End unit = more privacy and natural light. Super low condo fee (only $222/mth) keeps your monthly costs down. Pet-friendly complex, bring your furry friends! Prime location just minutes from Fanshawe College, transit, shopping, and amenities. Whether you're looking for a smart investment, a student-friendly home, or your first step into home ownership, this one checks all the boxes. Don't miss out! (id:53488)
Property Details
| MLS® Number | X12205965 |
| Property Type | Single Family |
| Community Name | East H |
| Community Features | Pet Restrictions |
| Features | In Suite Laundry |
| Parking Space Total | 1 |
Building
| Bathroom Total | 2 |
| Bedrooms Above Ground | 3 |
| Bedrooms Total | 3 |
| Basement Development | Finished |
| Basement Type | Full (finished) |
| Cooling Type | Central Air Conditioning |
| Exterior Finish | Brick, Vinyl Siding |
| Heating Fuel | Natural Gas |
| Heating Type | Forced Air |
| Stories Total | 2 |
| Size Interior | 1,000 - 1,199 Ft2 |
| Type | Row / Townhouse |
Parking
| No Garage |
Land
| Acreage | No |
Rooms
| Level | Type | Length | Width | Dimensions |
|---|---|---|---|---|
| Second Level | Primary Bedroom | 3.33 m | 4.28 m | 3.33 m x 4.28 m |
| Second Level | Bedroom 2 | 2.57 m | 3.91 m | 2.57 m x 3.91 m |
| Second Level | Bedroom 3 | 3.33 m | 2.75 m | 3.33 m x 2.75 m |
| Lower Level | Den | 2.51 m | 3.43 m | 2.51 m x 3.43 m |
| Lower Level | Recreational, Games Room | 5.84 m | 5.16 m | 5.84 m x 5.16 m |
| Main Level | Foyer | 2.24 m | 5.18 m | 2.24 m x 5.18 m |
| Main Level | Living Room | 4.05 m | 5.3 m | 4.05 m x 5.3 m |
| Main Level | Dining Room | 2.94 m | 3.12 m | 2.94 m x 3.12 m |
| Main Level | Kitchen | 2.22 m | 2.32 m | 2.22 m x 2.32 m |
https://www.realtor.ca/real-estate/28437095/88-1600-culver-drive-london-east-east-h-east-h
Contact Us
Contact us for more information

Colin Trevor
Salesperson
(519) 438-2222
Contact Melanie & Shelby Pearce
Sales Representative for Royal Lepage Triland Realty, Brokerage
YOUR LONDON, ONTARIO REALTOR®

Melanie Pearce
Phone: 226-268-9880
You can rely on us to be a realtor who will advocate for you and strive to get you what you want. Reach out to us today- We're excited to hear from you!

Shelby Pearce
Phone: 519-639-0228
CALL . TEXT . EMAIL
Important Links
MELANIE PEARCE
Sales Representative for Royal Lepage Triland Realty, Brokerage
© 2023 Melanie Pearce- All rights reserved | Made with ❤️ by Jet Branding
