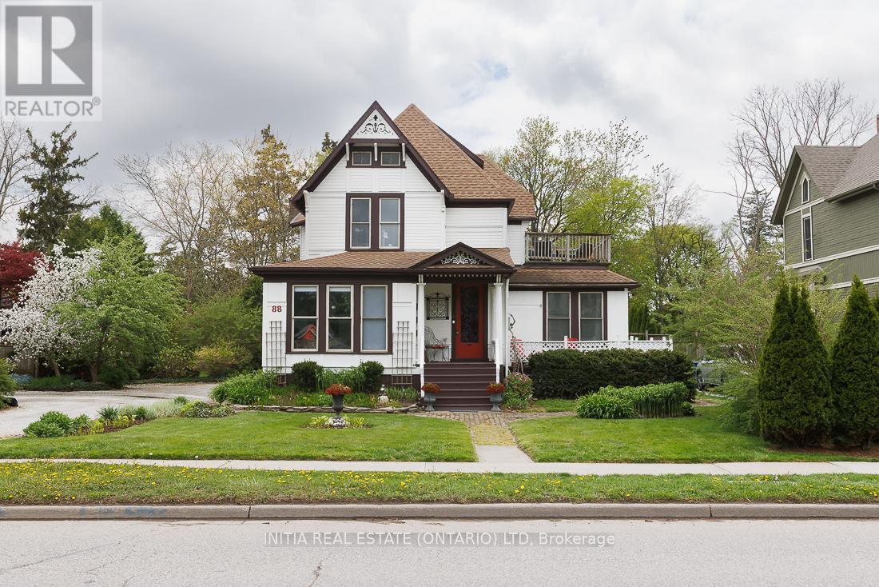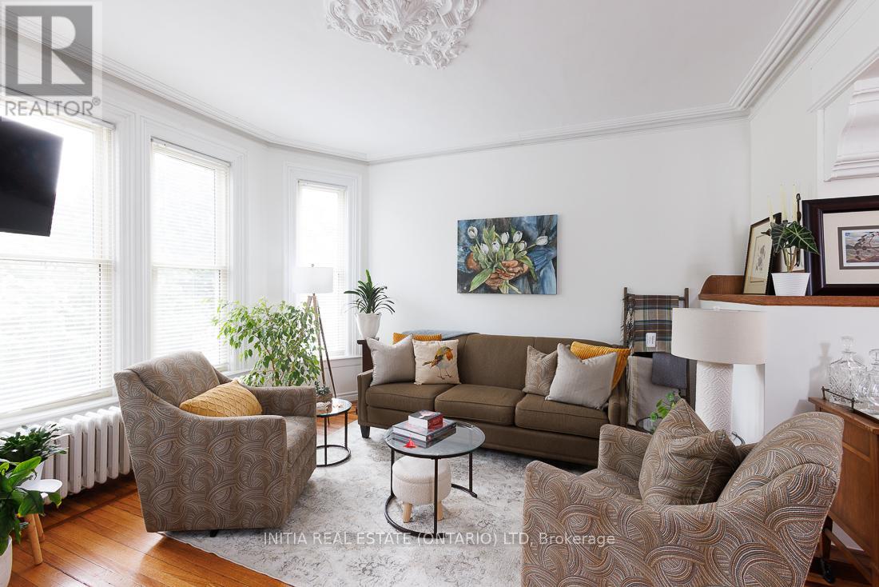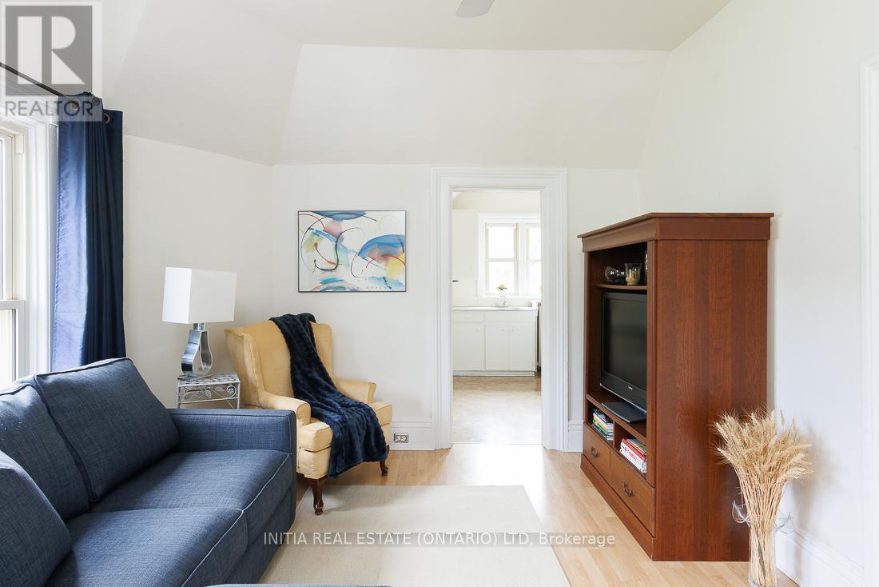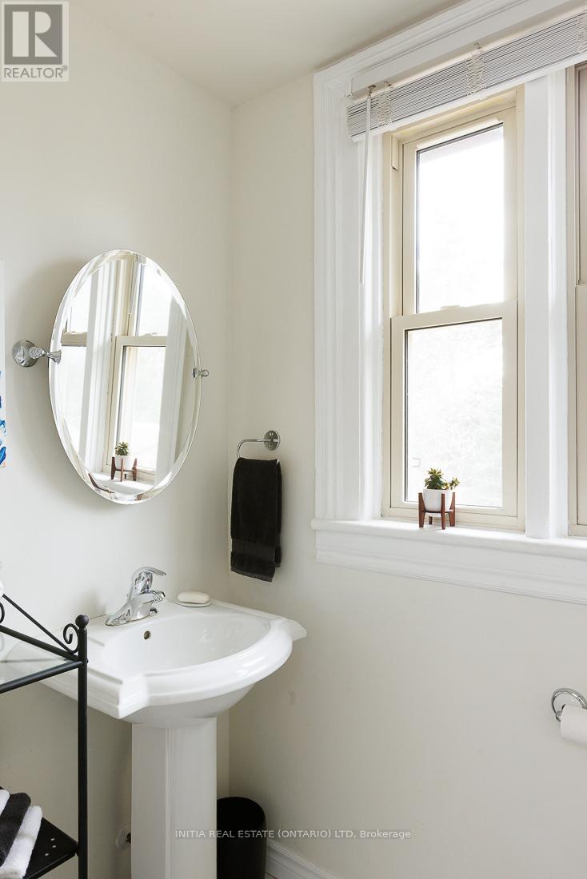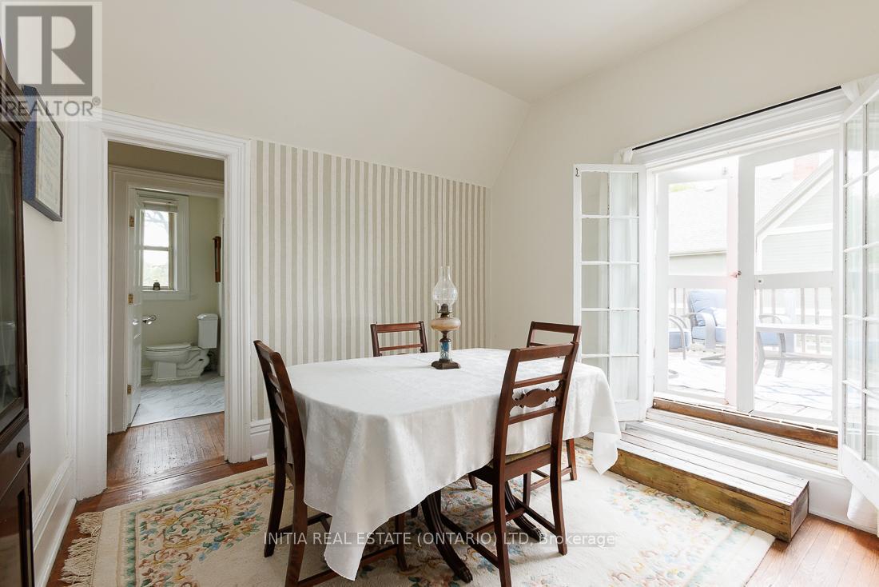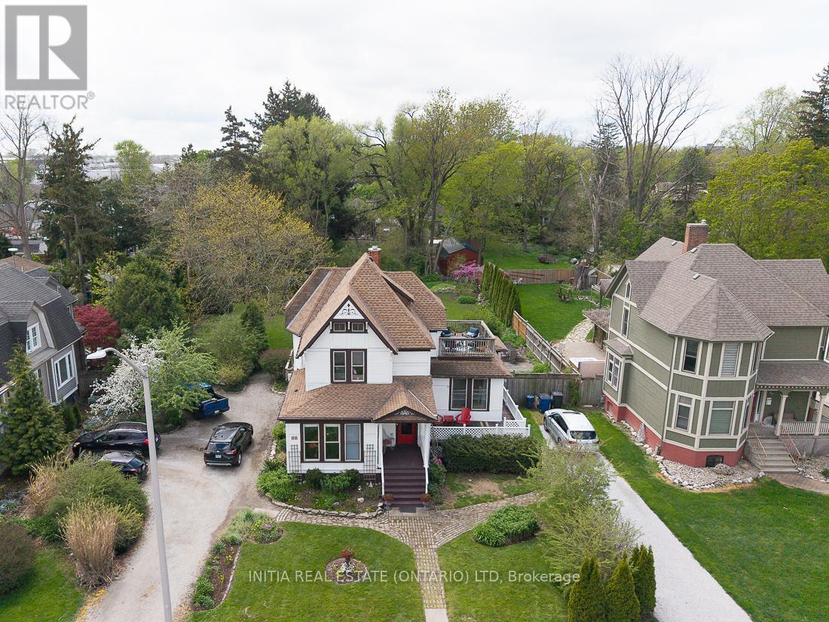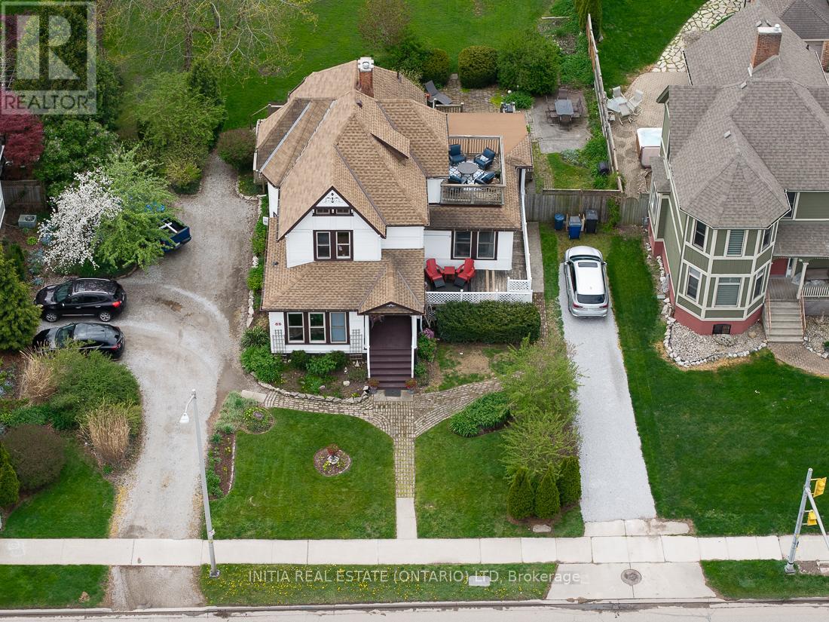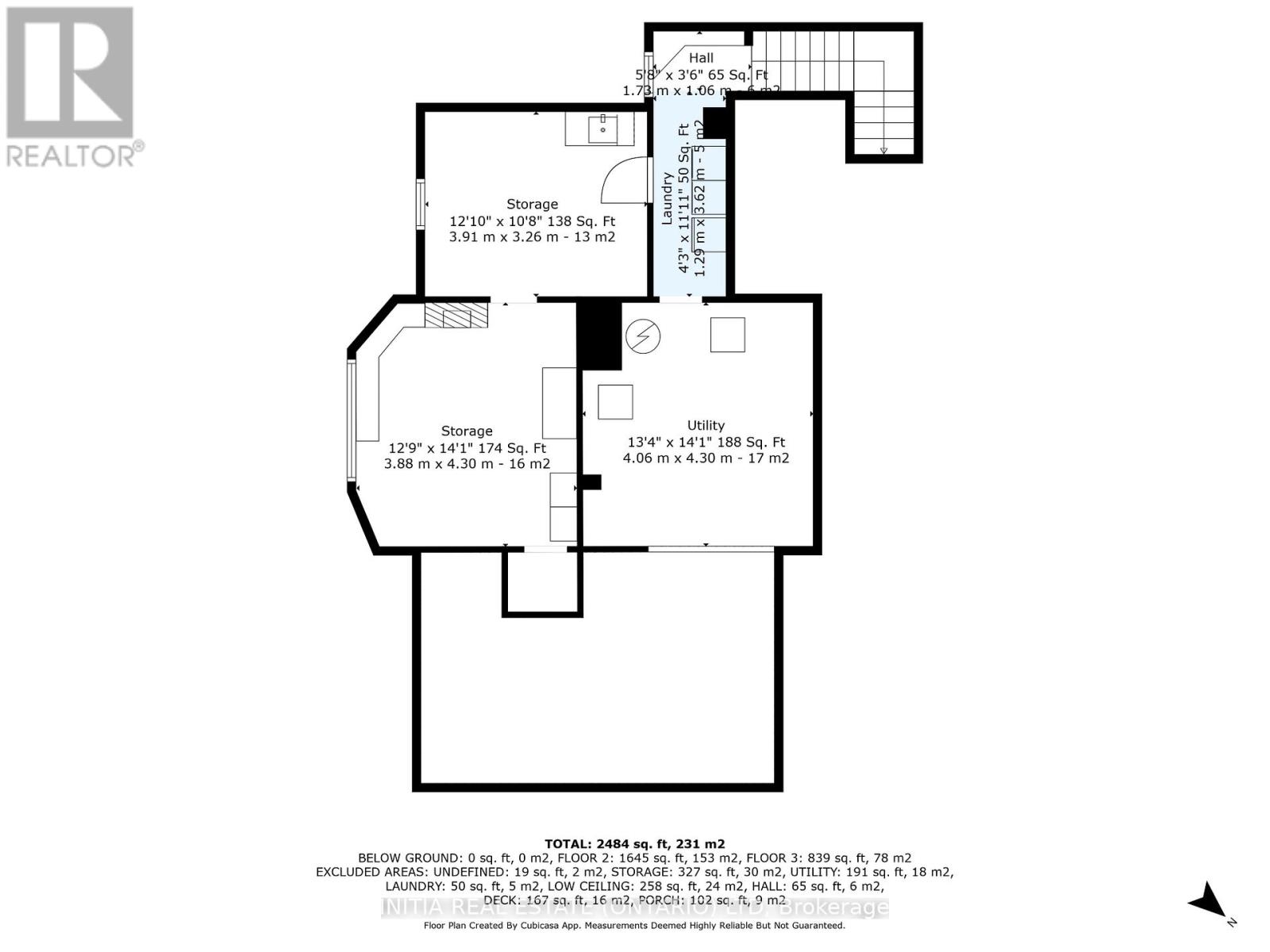88 Lacroix Street Chatham-Kent, Ontario N7M 2T6
$495,000
Step inside this stunning Triplex. This beautiful, well maintained Victorian home will leave you breathless as you visit each unit that has its own individual historical imprint. The main level front unit is a sprawling apartment with two elegant bedrooms that includes a front office and two decks to enjoy. The main level back unit is a charming one bedroom with a beautiful living room, and its own side deck and entrance. The upper unit is a lovely two bedroom; the one bedroom is currently being used as a dining room. This unit also offers a seating area on the upper deck. The property has two driveways on either side of the house for tenant convenience. This home is conveniently located, close to downtown Chatham, and many amenities, restaurants, shopping and the Hospital. This is a wonderful investment opportunity or an owner-occupied income earner. (id:53488)
Property Details
| MLS® Number | X12131040 |
| Property Type | Multi-family |
| Community Name | Chatham |
| Amenities Near By | Place Of Worship, Public Transit |
| Features | Wooded Area |
| Parking Space Total | 7 |
Building
| Bathroom Total | 3 |
| Bedrooms Above Ground | 5 |
| Bedrooms Total | 5 |
| Age | 100+ Years |
| Appliances | Dryer, Stove, Two Washers, Refrigerator |
| Exterior Finish | Vinyl Siding, Wood |
| Foundation Type | Brick |
| Heating Fuel | Natural Gas |
| Heating Type | Radiant Heat |
| Stories Total | 2 |
| Size Interior | 2,500 - 3,000 Ft2 |
| Type | Triplex |
| Utility Water | Municipal Water |
Parking
| No Garage |
Land
| Acreage | No |
| Land Amenities | Place Of Worship, Public Transit |
| Sewer | Sanitary Sewer |
| Size Depth | 200 Ft |
| Size Frontage | 100 Ft |
| Size Irregular | 100 X 200 Ft |
| Size Total Text | 100 X 200 Ft |
| Zoning Description | Rl2 |
Rooms
| Level | Type | Length | Width | Dimensions |
|---|---|---|---|---|
| Second Level | Bedroom | 4.08 m | 4.07 m | 4.08 m x 4.07 m |
| Second Level | Bedroom | 3.39 m | 3 m | 3.39 m x 3 m |
| Second Level | Bathroom | 1.86 m | 2.19 m | 1.86 m x 2.19 m |
| Second Level | Living Room | 4.56 m | 4.3 m | 4.56 m x 4.3 m |
| Second Level | Kitchen | 3.27 m | 2 m | 3.27 m x 2 m |
| Main Level | Bathroom | 1.57 m | 2.41 m | 1.57 m x 2.41 m |
| Main Level | Bathroom | 1.52 m | 3.51 m | 1.52 m x 3.51 m |
| Main Level | Bedroom | 3.91 m | 4.08 m | 3.91 m x 4.08 m |
| Main Level | Bedroom | 3.04 m | 4.93 m | 3.04 m x 4.93 m |
| Main Level | Living Room | 4.25 m | 4.3 m | 4.25 m x 4.3 m |
| Main Level | Dining Room | 3.83 m | 5.14 m | 3.83 m x 5.14 m |
| Main Level | Bedroom | 2.81 m | 3.36 m | 2.81 m x 3.36 m |
| Main Level | Living Room | 4.52 m | 3.24 m | 4.52 m x 3.24 m |
Utilities
| Cable | Installed |
| Electricity | Installed |
| Sewer | Installed |
https://www.realtor.ca/real-estate/28274443/88-lacroix-street-chatham-kent-chatham-chatham
Contact Us
Contact us for more information

Greg Keane
Salesperson
(548) 866-0339
Contact Melanie & Shelby Pearce
Sales Representative for Royal Lepage Triland Realty, Brokerage
YOUR LONDON, ONTARIO REALTOR®

Melanie Pearce
Phone: 226-268-9880
You can rely on us to be a realtor who will advocate for you and strive to get you what you want. Reach out to us today- We're excited to hear from you!

Shelby Pearce
Phone: 519-639-0228
CALL . TEXT . EMAIL
Important Links
MELANIE PEARCE
Sales Representative for Royal Lepage Triland Realty, Brokerage
© 2023 Melanie Pearce- All rights reserved | Made with ❤️ by Jet Branding
