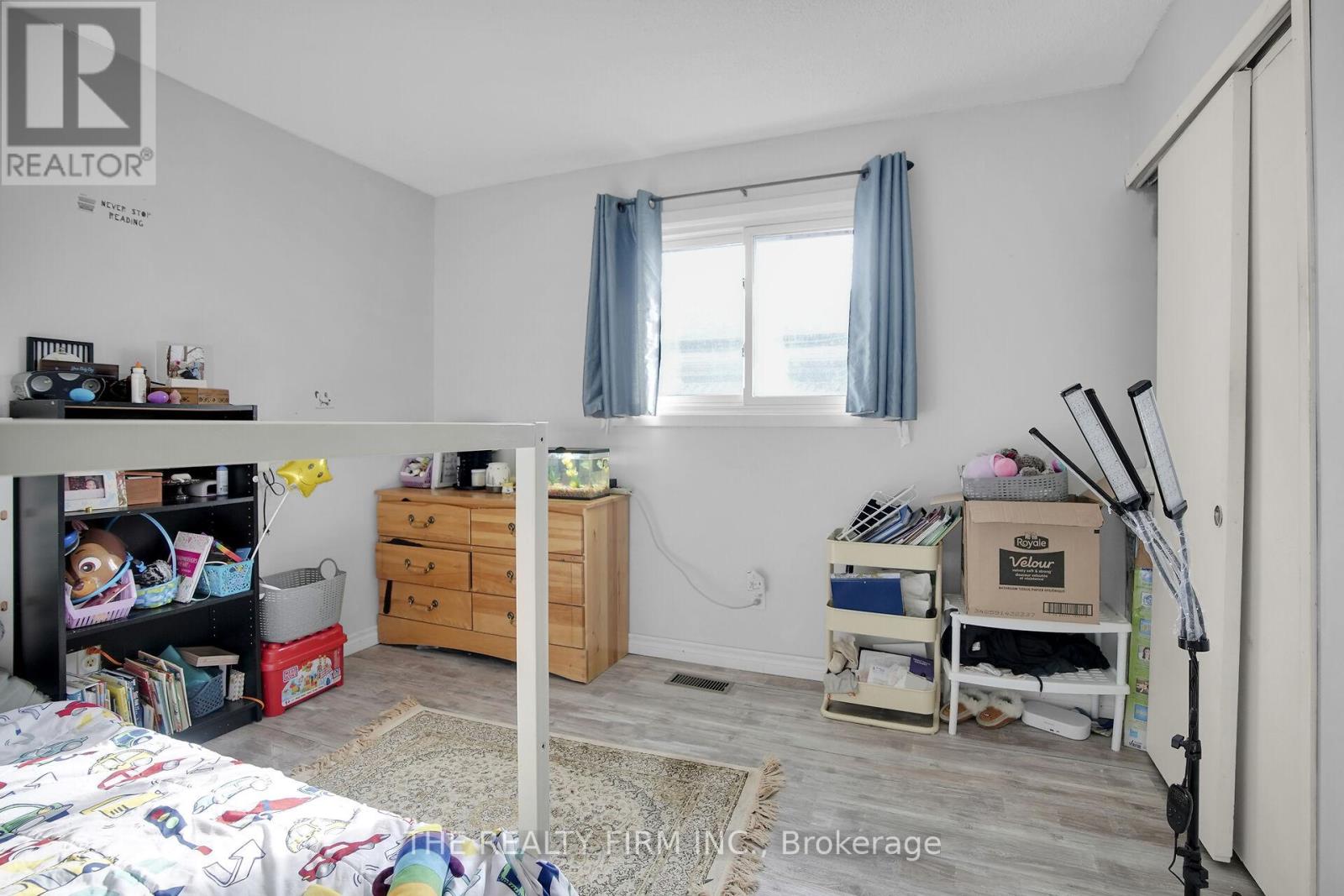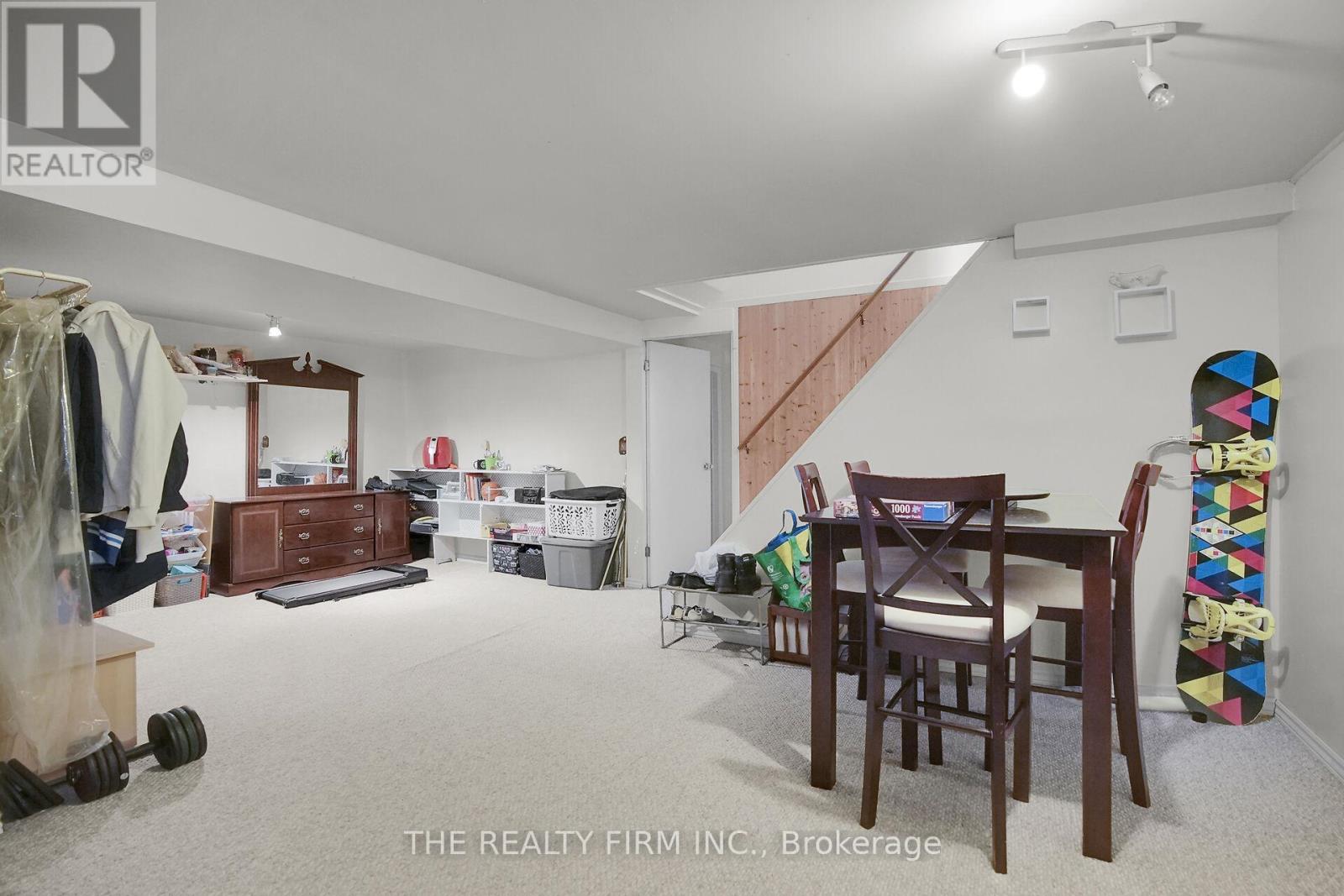88 Metcalfe Crescent London South, Ontario N6E 1H9
$569,900
88 Metcalfe Crescent. 3+1 bedroom, 2 bathroom brick bungalow nestled on a quiet, tree-lined street in desirable South London's. This well-maintained home offers the perfect blend of comfort, functionality, and location for first-time buyers, downsizers, or growing families. Step inside to find a bright and spacious layout featuring a welcoming living area, a functional eat-in kitchen, and three generously sized bedrooms on the main floor. The finished lower level boasts a large recreation room, additional living space, storage and a second bathroom, ideal for entertaining. Furnace and AC are only a year old and the roof was replaced less than ten years ago. Outside, enjoy the fully fenced backyard, perfect for summer barbecues and family gatherings. In the spring and summer, the mature magnolia trees and hedges provide excellent privacy. Out front there is plenty of parking for up to 6 vehicles. Located in a peaceful crescent just minutes from parks, schools, shopping, Highway 401, and Victoria Hospital, this home combines convenience with community charm. (id:53488)
Property Details
| MLS® Number | X12082888 |
| Property Type | Single Family |
| Community Name | South Y |
| Equipment Type | Water Heater - Gas |
| Features | Flat Site |
| Parking Space Total | 6 |
| Rental Equipment Type | Water Heater - Gas |
Building
| Bathroom Total | 2 |
| Bedrooms Above Ground | 3 |
| Bedrooms Below Ground | 1 |
| Bedrooms Total | 4 |
| Age | 51 To 99 Years |
| Appliances | Water Heater, Dishwasher, Dryer, Freezer, Stove, Washer, Refrigerator |
| Architectural Style | Bungalow |
| Basement Development | Finished |
| Basement Type | N/a (finished) |
| Construction Style Attachment | Detached |
| Cooling Type | Central Air Conditioning |
| Exterior Finish | Brick |
| Foundation Type | Poured Concrete |
| Half Bath Total | 1 |
| Heating Fuel | Natural Gas |
| Heating Type | Forced Air |
| Stories Total | 1 |
| Size Interior | 700 - 1,100 Ft2 |
| Type | House |
| Utility Water | Municipal Water |
Parking
| No Garage |
Land
| Acreage | No |
| Sewer | Sanitary Sewer |
| Size Depth | 100 Ft ,3 In |
| Size Frontage | 45 Ft ,1 In |
| Size Irregular | 45.1 X 100.3 Ft |
| Size Total Text | 45.1 X 100.3 Ft |
| Zoning Description | R1-6 |
Rooms
| Level | Type | Length | Width | Dimensions |
|---|---|---|---|---|
| Basement | Recreational, Games Room | 6.8 m | 6.8 m | 6.8 m x 6.8 m |
| Basement | Bedroom 4 | 3.1 m | 3.4 m | 3.1 m x 3.4 m |
| Basement | Laundry Room | 2.1 m | 3.3 m | 2.1 m x 3.3 m |
| Main Level | Living Room | 4.7 m | 3.4 m | 4.7 m x 3.4 m |
| Main Level | Kitchen | 2.6 m | 2.7 m | 2.6 m x 2.7 m |
| Main Level | Dining Room | 3.2 m | 4.3 m | 3.2 m x 4.3 m |
| Main Level | Bedroom | 3 m | 3.7 m | 3 m x 3.7 m |
| Main Level | Bedroom 2 | 3 m | 3.4 m | 3 m x 3.4 m |
| Main Level | Bedroom 3 | 2.6 m | 3.4 m | 2.6 m x 3.4 m |
Utilities
| Cable | Installed |
| Sewer | Installed |
https://www.realtor.ca/real-estate/28168038/88-metcalfe-crescent-london-south-south-y-south-y
Contact Us
Contact us for more information
Contact Melanie & Shelby Pearce
Sales Representative for Royal Lepage Triland Realty, Brokerage
YOUR LONDON, ONTARIO REALTOR®

Melanie Pearce
Phone: 226-268-9880
You can rely on us to be a realtor who will advocate for you and strive to get you what you want. Reach out to us today- We're excited to hear from you!

Shelby Pearce
Phone: 519-639-0228
CALL . TEXT . EMAIL
Important Links
MELANIE PEARCE
Sales Representative for Royal Lepage Triland Realty, Brokerage
© 2023 Melanie Pearce- All rights reserved | Made with ❤️ by Jet Branding






























