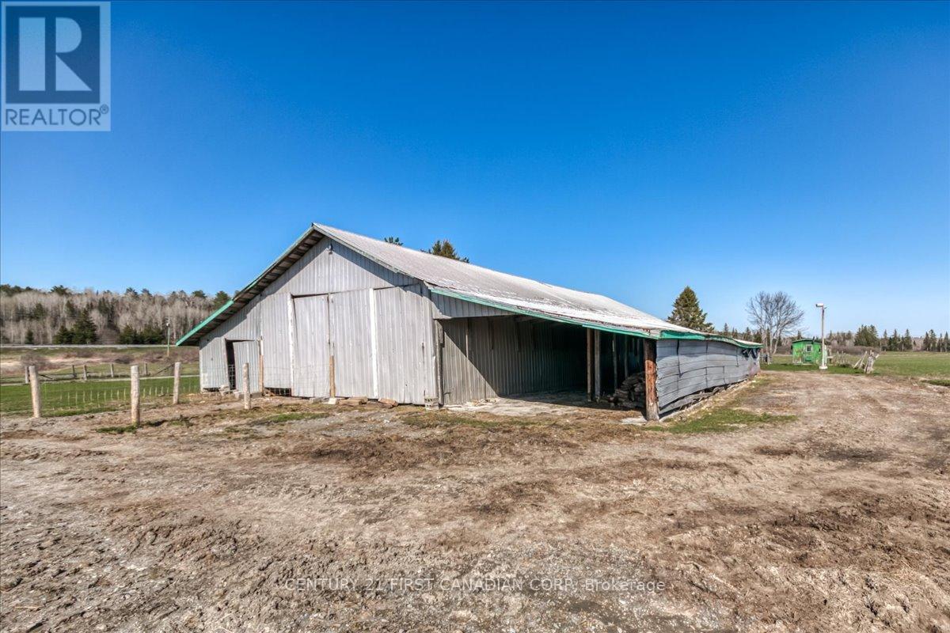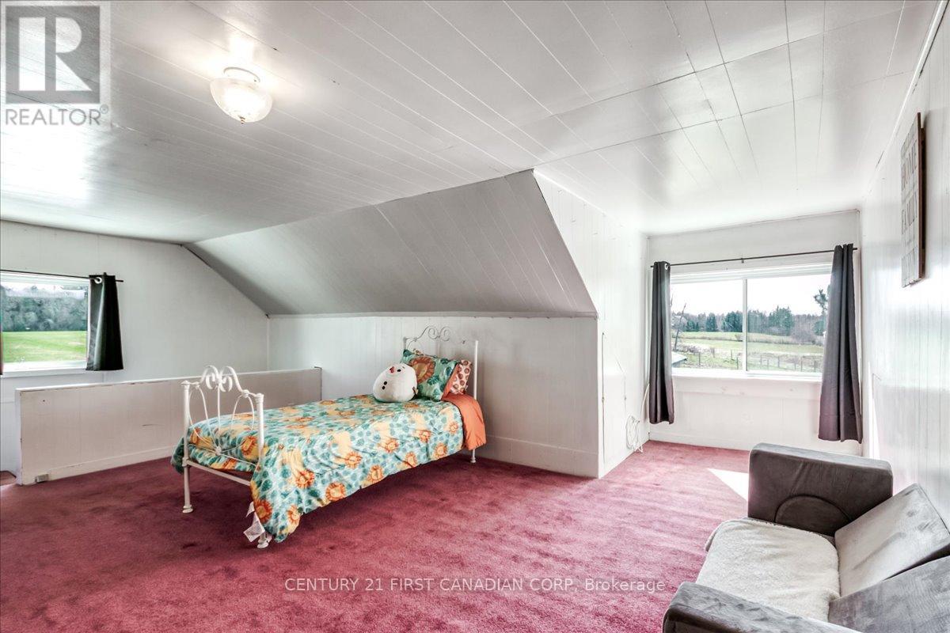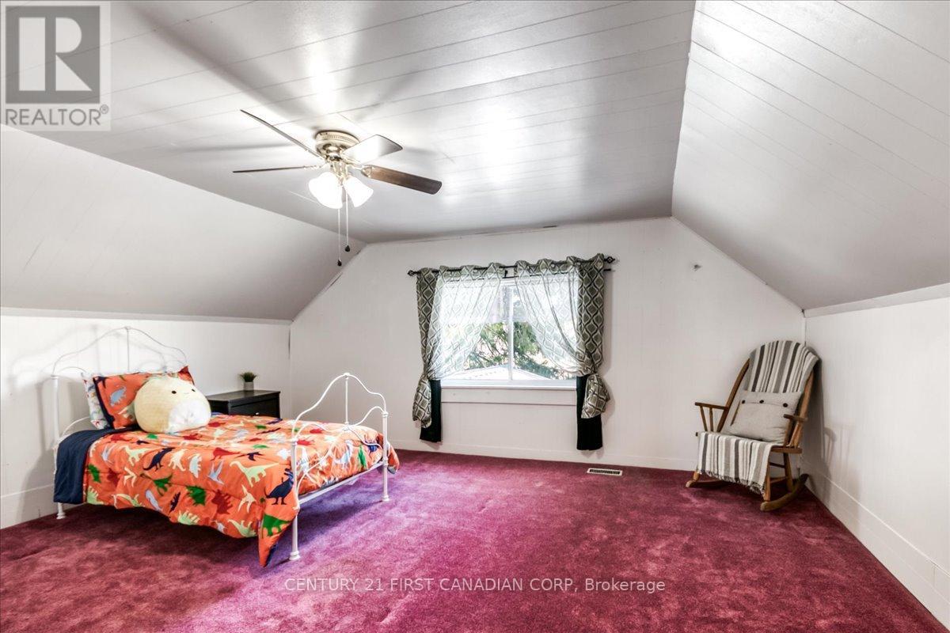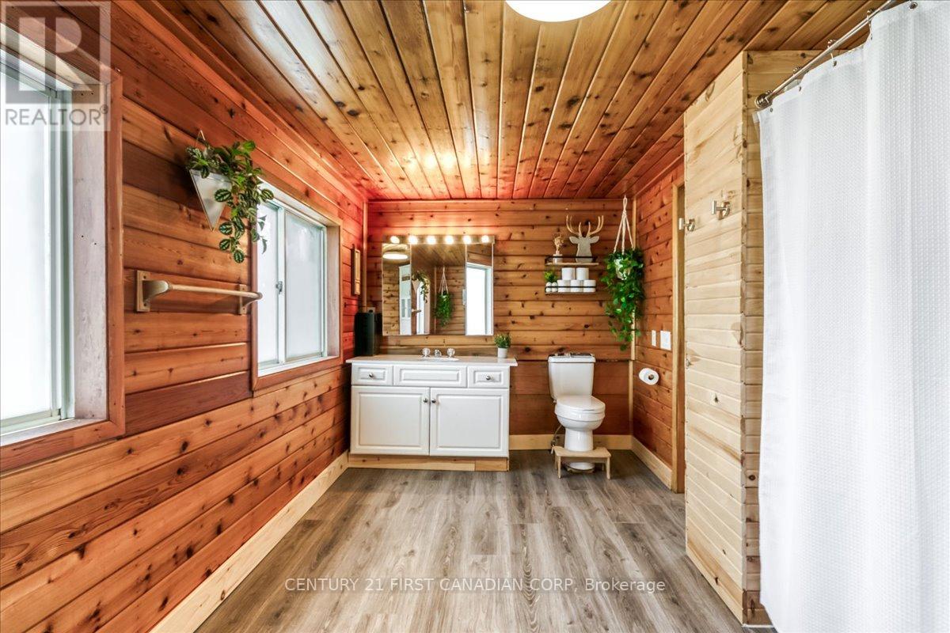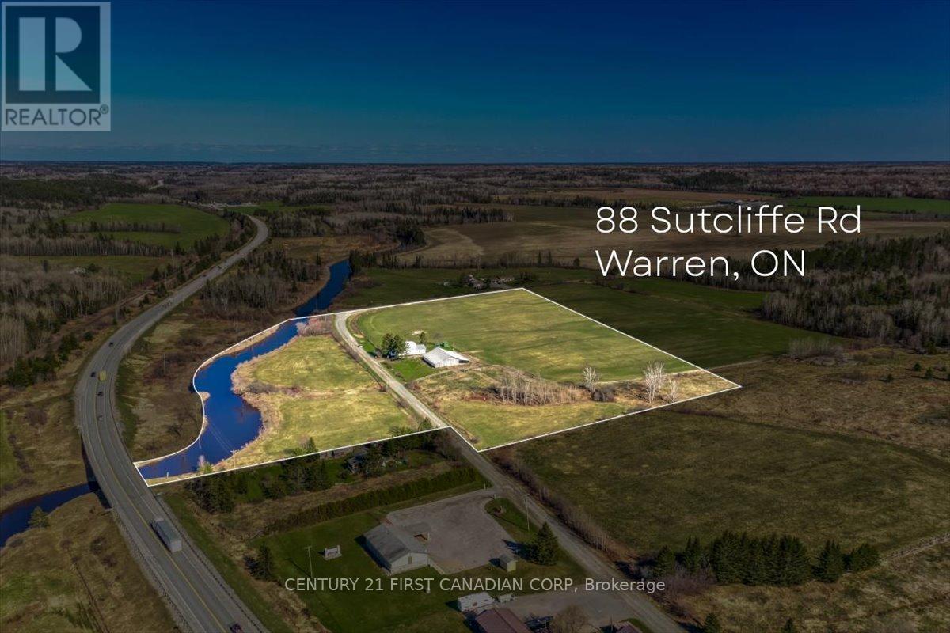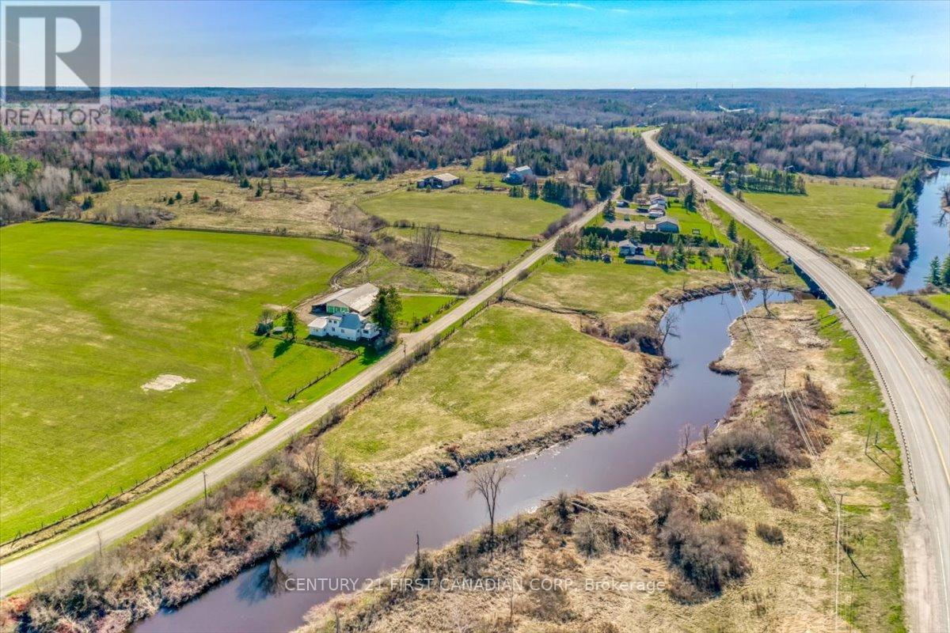88 Sutcliffe Road Markstay-Warren, Ontario P0M 1X0
$500,000
Hobby Farm Haven! This 4-Bed farmhouse with a barn is less than an hour from Sudbury! If you're dreaming of wide-open spaces and a self-sufficient lifestyle, this charming 4-bedroom farmhouse offers the perfect setup for hobby farmers seeking a peaceful retreat with all the right amenities, and it's the perfect price! Set on a little more than 12 acres, it's ideal for gardening, raising some livestock, or simply enjoying a slower pace. The spacious home features a cozy country kitchen, sunlit living areas, and four comfortable bedrooms that are roomy enough for family, guests and even a home office.Outdoors, a large, barn provides endless potential: housing animals, storing equipment, or creating your own workshop or studio space. Theres plenty of room for chickens, goats, gardens, fishing and more! Let your homesteading dreams take root here. Whether you're a seasoned grower or just starting your hobby farm journey, this property offers the freedom to grow, raise, and live sustainably.The good life in the country is calling, come see whats possible! (id:53488)
Property Details
| MLS® Number | X12148506 |
| Property Type | Agriculture |
| Amenities Near By | Beach, Golf Nearby |
| Community Features | School Bus |
| Farm Type | Farm |
| Parking Space Total | 12 |
| Structure | Workshop, Barn |
Building
| Bathroom Total | 2 |
| Bedrooms Above Ground | 3 |
| Bedrooms Total | 3 |
| Age | 51 To 99 Years |
| Appliances | Water Heater, Water Softener, Water Treatment, Dryer, Stove, Washer, Window Coverings, Refrigerator |
| Basement Development | Unfinished |
| Basement Type | Full (unfinished) |
| Cooling Type | Central Air Conditioning |
| Exterior Finish | Vinyl Siding, Wood |
| Foundation Type | Concrete |
| Heating Fuel | Propane |
| Heating Type | Forced Air |
| Stories Total | 2 |
| Size Interior | 2,500 - 3,000 Ft2 |
Parking
| Carport | |
| Garage |
Land
| Acreage | Yes |
| Land Amenities | Beach, Golf Nearby |
| Sewer | Septic System |
| Size Irregular | . |
| Size Total Text | .|10 - 24.99 Acres |
| Soil Type | Loam |
| Zoning Description | Os And Ru |
Rooms
| Level | Type | Length | Width | Dimensions |
|---|---|---|---|---|
| Second Level | Other | 5 m | 5.81 m | 5 m x 5.81 m |
| Second Level | Bedroom 2 | 4.41 m | 3.93 m | 4.41 m x 3.93 m |
| Basement | Other | 7.16 m | 10.18 m | 7.16 m x 10.18 m |
| Main Level | Family Room | 6.12 m | 4.54 m | 6.12 m x 4.54 m |
| Main Level | Kitchen | 4.49 m | 6.12 m | 4.49 m x 6.12 m |
| Main Level | Living Room | 4.49 m | 4.67 m | 4.49 m x 4.67 m |
| Main Level | Primary Bedroom | 2.97 m | 5.56 m | 2.97 m x 5.56 m |
| Main Level | Bedroom | 2.97 m | 3.3 m | 2.97 m x 3.3 m |
| Main Level | Laundry Room | 3.81 m | 2.71 m | 3.81 m x 2.71 m |
| Main Level | Sunroom | 4.41 m | 3.93 m | 4.41 m x 3.93 m |
Utilities
| Cable | Installed |
| Electricity | Installed |
https://www.realtor.ca/real-estate/28312635/88-sutcliffe-road-markstay-warren
Contact Us
Contact us for more information
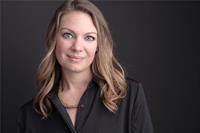
Raeanne Muir
Broker
(519) 673-3390
Contact Melanie & Shelby Pearce
Sales Representative for Royal Lepage Triland Realty, Brokerage
YOUR LONDON, ONTARIO REALTOR®

Melanie Pearce
Phone: 226-268-9880
You can rely on us to be a realtor who will advocate for you and strive to get you what you want. Reach out to us today- We're excited to hear from you!

Shelby Pearce
Phone: 519-639-0228
CALL . TEXT . EMAIL
Important Links
MELANIE PEARCE
Sales Representative for Royal Lepage Triland Realty, Brokerage
© 2023 Melanie Pearce- All rights reserved | Made with ❤️ by Jet Branding







